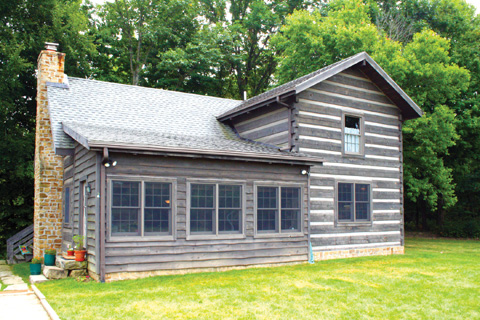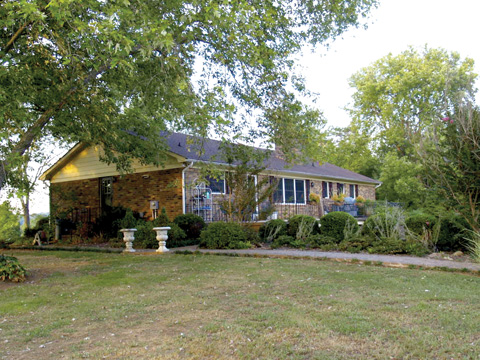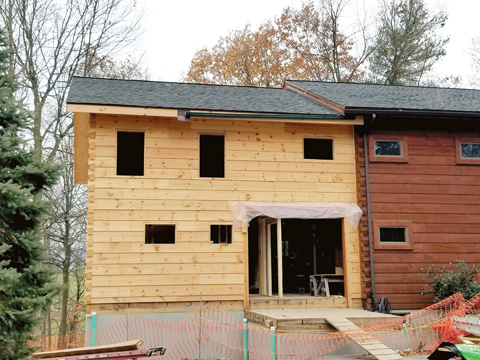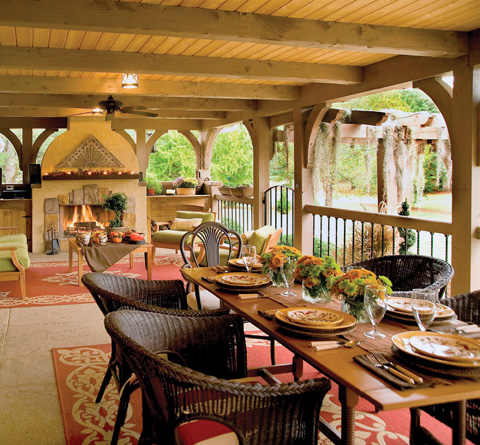Growing families, additional indoor or outdoor entertaining space, accommodations for overnight guests, and storage needs are just a few of the reasons that homeowners choose to add on to their existing residences. Depending on the circumstances, the process typically involves an assessment of existing structures, land usage, and particularly the look, feel, and utilitarian result the owner hopes to achieve.
Owners of both log and traditionally constructed homes experience evolving needs, and these may be addressed through a log addition to an existing structure or constructing a separate log building on the current homesite. While these endeavors share common elements, there are some unique aspects to each, both obvious and subtle. Begin with the basics. What is driving the need or desire for an addition?
Take a look around. Addressing the project involves an evaluation of existing spaces. Make sure the current site will accommodate an addition or second building. Check any subdivision or development covenants that may impact the site plan, characteristics, and aesthetics of the addition. Put together a list of what you want and need and seek professionals to help make your ideas come to life.

StoneMill Log Homes
“First determine the purpose of the addition and where you would like for it to be located,” advises Robert Lambert, founder and president of Natural Element Homes in Sweetwater, Tennessee. “Try to determine where you would create access from the existing structure to the new addition. Make sure the access point functions well with the new and existing living spaces. Often, a simple doorway can be cut in the log wall of the existing structure, or an existing window or door may be enlarged to create the access point to the new structure.”
Lambert further suggests that homeowners consider the availability, capacity, and physical location of existing utilities: heating and air conditioning units, gas lines, telephone connections, electrical panels, and other mechanical systems. Require-ments to move or upgrade any of these increase cost. Further, a separate building will naturally need its own sources of power and other systems.
Be mindful of structural settling when tying into an existing log or traditional home. “The basic rule would be in regard to settling,” explains Mark Wrightman of True North Log Homes in Bracebridge, Ontario, Canada. “Make sure your manufacturer or builder has a good understanding of settling, as this is crucial where the new building meets the existing one. At True North, we use our log-to-post connection to allow the new structure to settle independently from the old. Try to avoid getting into adjusting existing roof lines as this typically increases cost.”

Natural Element Homes
Lynda Tompkins of Timberhaven Log and Timber Homes in Middleburg, Pennsylvania, says a log addition to a traditional home is constructed in similar fashion to an existing log home with one major exception. “The same considerations are noted,” she remarks, “along with consideration for log home materials, such as log siding, log siding corner extensions, trim, etc., to reface the existing home if the desire is to blend the new and the old, so to speak.”
Wrightman adds, “We have done many additions to traditional homes and typically put log siding on the traditional portion or use different sidings to blend the two structures to make them feel like one. Other issues are the same.”
According to Lambert, building a second log structure on a home site is often an attractive option for adding desirable space. Complementary log construction does require adequate land and may be more problematic in conforming to local building codes and the introduction of utilities, but once complete it offers the benefits of both close proximity and distance for privacy.
.jpg)
Natural Element Homes
“Constructing a separate log cabin structure as a guest house or ‘in-law suite’ is a popular trend,” notes Lambert. “But the option may require separate mechanical services. It may be a more expensive option as a result.”
Log additions are often driven by changing needs, and those who consider building the log home they have always wanted might do well to think about the years to come. “If you wish to build a log home now with plans for adding on in the future, the best thing to do is design both the original structure and the future structure at the same time,” offers Lambert. “Simply label the future portions as ‘future’ in your plans. This allows you to preplan for the future structure and to make sure the original structure design will more easily accommodate the future addition.”
When Tompkins sits down with clients, she discusses the future. “If a customer definitely knows they are in phase one of their build and that at some point they do intend to add a sunroom, garage, or something else, then consideration should be given to the addition. For instance, a customer may want to use a corner post in lieu of a full log corner. It will be easier to tie the addition into a corner post versus trying to modify a full log corner to receive the addition. Considerations for the foundation system, roof system, and overbuild areas should all be reviewed and planned for accordingly as well.”

Timberhaven Log Homes
Building with an eye to changing needs is common, and Wrightman believes it is particularly prevalent among those who may want to convert their log homes to retirement-friendly dwellings at a later date. He describes an extensive project involving a chalet-style log home with all its bedrooms on the second floor. During the second phase of construction the plan is to connect a main floor master suite and ensuite on the first floor.
“We left an exterior door off the main building, which will be pulled out and reused in the front wall of the master bedroom once this addition is installed,” Wrightman comments. “After completion, the existing door will be replaced with an interior doorway.” From conception to completion, log additions enhance existing living spaces. With planning and creativity every homeowner can experience
the enjoyment of log home living.

