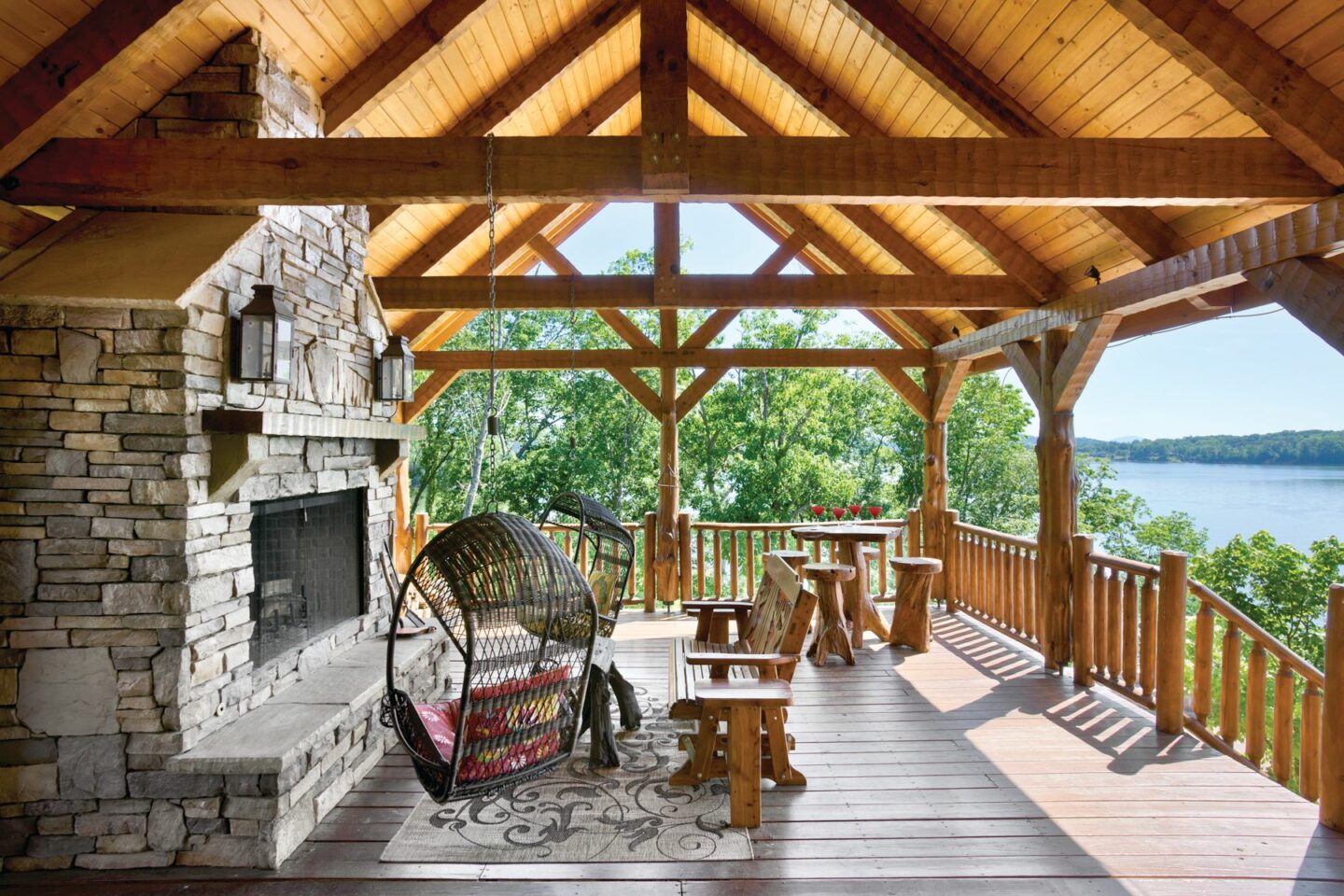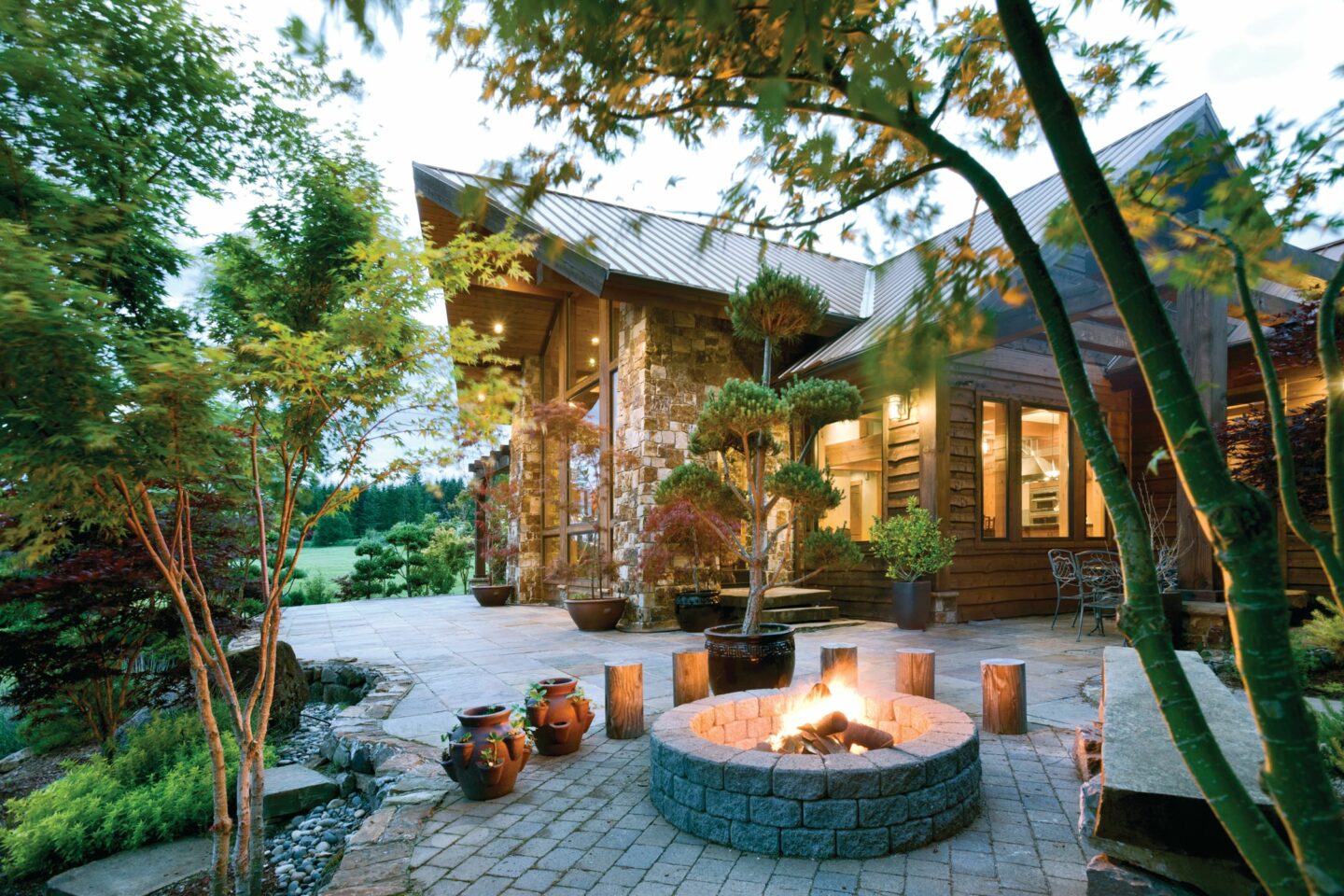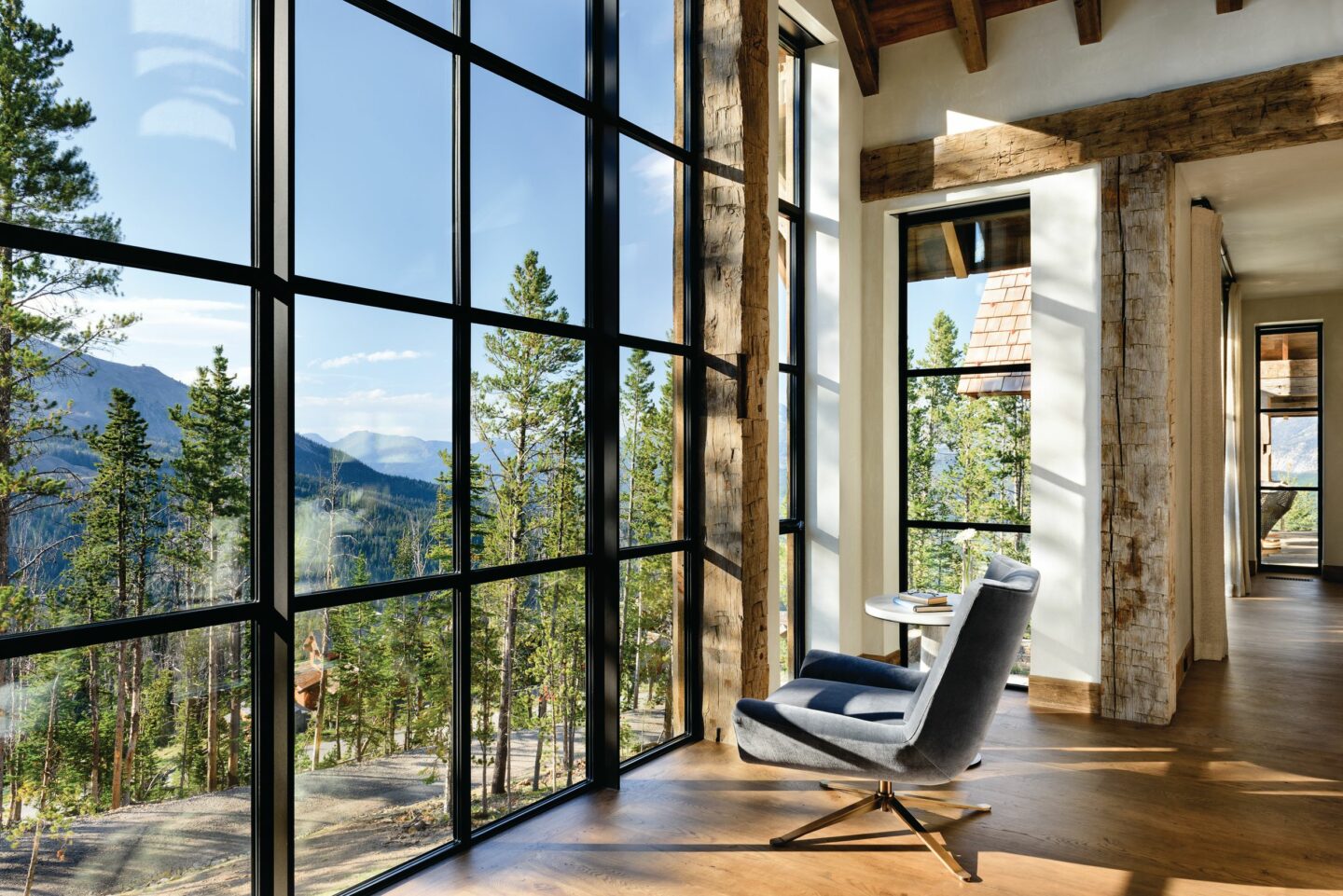Things to Remember When Building a Log or Timber Home
You might have heard that old saying: “You don’t know what you don’t know.” Well, it certainly holds true with building a home! How many times have you said, “I wish I’d known” or “Next time I’ll …”? The good news is we can learn from each other! This column will address some of those things you might not know or might forget when planning and designing your new log or timber frame home, and we’ll continue with further aspects in our July and September issues.
Buying land
Selecting your land is the first step toward building your log or timber frame home, and while you might notice certain features—trees, a river, a magnificent view—there are a few other important things to consider. Obviously, you’ll want to know what kind of access you’ll have to utilities like power and water. It is also prudent to perform geotechnical testing, to learn soil composition and compaction, and to conduct perc testing, which tells you about the ground’s ability to absorb water. These elements are crucial when you are considering things like installing a septic system or bringing heavy equipment on-site.
Another facet of land consideration is restrictions. If you have a homeowner’s association or governing board, find out what kinds of constraints they may have that would affect your plans.
“My advice would be not to fall in love with a plan before you have your property,” says Remington Brown, project and design manager at StoneMill Manufacturing Inc. in Knoxville, Tennessee “because the house design you love may not be well suited for your lot.” Positioning your home
Your view and sun orientation should always be considered, but that’s not always as simple as it may initially seem. “We purchased our land with hopes that we could position our cabin with a view of the river,” says Alene Fisher, who recently built a log home in Washington State’s north Cascades. “When we learned that our initial site wasn’t suitable for building, we had to move our house further back toward the road and lost our view.” It was a disappointment, but the move allowed the family to add a detached bunk room to their home’s original plans, so they made the most of it. “Most people in this industry have a view that they want to see from their home, so finding the sweet spot is necessary,” says Brown.
You should also remember that the angle of the sun will change over the course of the year, so what seems like a nice shady spot when you visit in April may look quite different in November.
Sometimes a simple shift of positioning can open your home up to a better layout or allow for a daylight basement. 
Outdoor rooms
No matter your climate, your outdoor space can truly be an extension of the interior, and with some planning you can make these spaces comfortable year-round. “Again, the orientation on the property plays into this,” says Brown. “But I like having a variety of outdoor spaces—covered, uncovered, screened-in. And really think about HOW you’ll use that outdoor space, so nothing is wasted. Is it just for sitting and rocking? Or are you grilling, entertaining, gathering around an outdoor fireplace?”
The outdoor spaces should not be an afterthought, but rather a part of the overall home design, to ensure flow from indoors to out, easy accessibility, and comfort. Here in the Pacific Northwest, where I live, outdoor spaces need a roof to keep you dry in the rainy months and a fireplace for warmth year-round (and built-in heaters are always nice.) When the Fisher family built their log home in the north Cascades, they added a “sleeping porch,” which is a screened-in porch that is cozy in the fall and protects them from insects and hot sun in the summers. “It also gives us additional space for overnight guests when the temperatures are reasonable—not too warm, not too cold,” says Fisher.
You might start with a deck off the great room and with easy access to the kitchen, but consider outdoor space tied to the master bedroom, as well.
If you have a lower level with access to the property, that’s a great place to put a patio with a firepit.
If your property allows it, you could even create a rustic path to a more secluded gathering area for sundowners or a quiet cup of coffee.
Homes with water frontage should incorporate easy access to the water into their designs, with outdoor “rooms” to sit and enjoy the water views.Garage
It’s easy to put garage planning at the bottom of the list. Sure, they’re functional, but how much thought do you need to put toward garages? There are a few considerations that you should keep in mind, though, especially size. “I find that in this industry, make sure it’s oversized,” says Brown. “Lots of our clients drive big trucks or SUVs, and they take up lots of space. You’ll want room to work and store extra things in your garage, so you need to make sure it’s not 100% taken up by vehicles.” Not to mention, you’ll need room for your other toys—ATVs, boats, snow machines if you have them.
Consider whether you want workspace included in your garage plan, and if you want to build a bonus room above it.
“Also consider the location, since most folks will want to walk into the kitchen or a mudroom from the garage,” says Brown, adding “If it’s going to face the street, jazz it up a little bit so it feels more like part of the home, and less of a plain ol’ garage. Some accents or awnings can help it ‘connect’ better to the home.” 
Outdoor entryway
What is most important here? “Lights!” says Brown. “And room for your many, many Amazon packages to sit and not get rained on.” The entryway is truly a chance to make a statement at first sight, so think about adding structural or design elements that will tell your home’s story. “I always love our coming up to our cabin in the winters, with snow all around and icicles hanging off the covered entryway; it looks like it’s right out of a storybook,” says Fisher.
The entry is a good place to use dramatic timbers or posts with some visual interest.
Make sure you consider practicalities, too—if your family will be coming in through the main entrance, is there space for shoes and boots? Landscaping
Landscaping should always be appropriate for the surrounding environment, and when chosen wisely can help your home look tied to the land, as if it were meant to be there. Think in terms of 5- or 10-years down the road and envision what your landscape will look like when those trees mature. Will they block your view or provide welcome shade? A few more tips:
A well-designed irrigation system can make landscape maintenance hassle-free, and the use of native plants can help keep your use of water to a minimum.
Lighting is a critical component of landscape design, whether along pathways or to highlight special plantings; be sure to include lighting design a part of your overall landscaping plan. In our upcoming July and September issues, this column will address more of those things you might forget to consider when planning and designing your new log or timber frame home.

