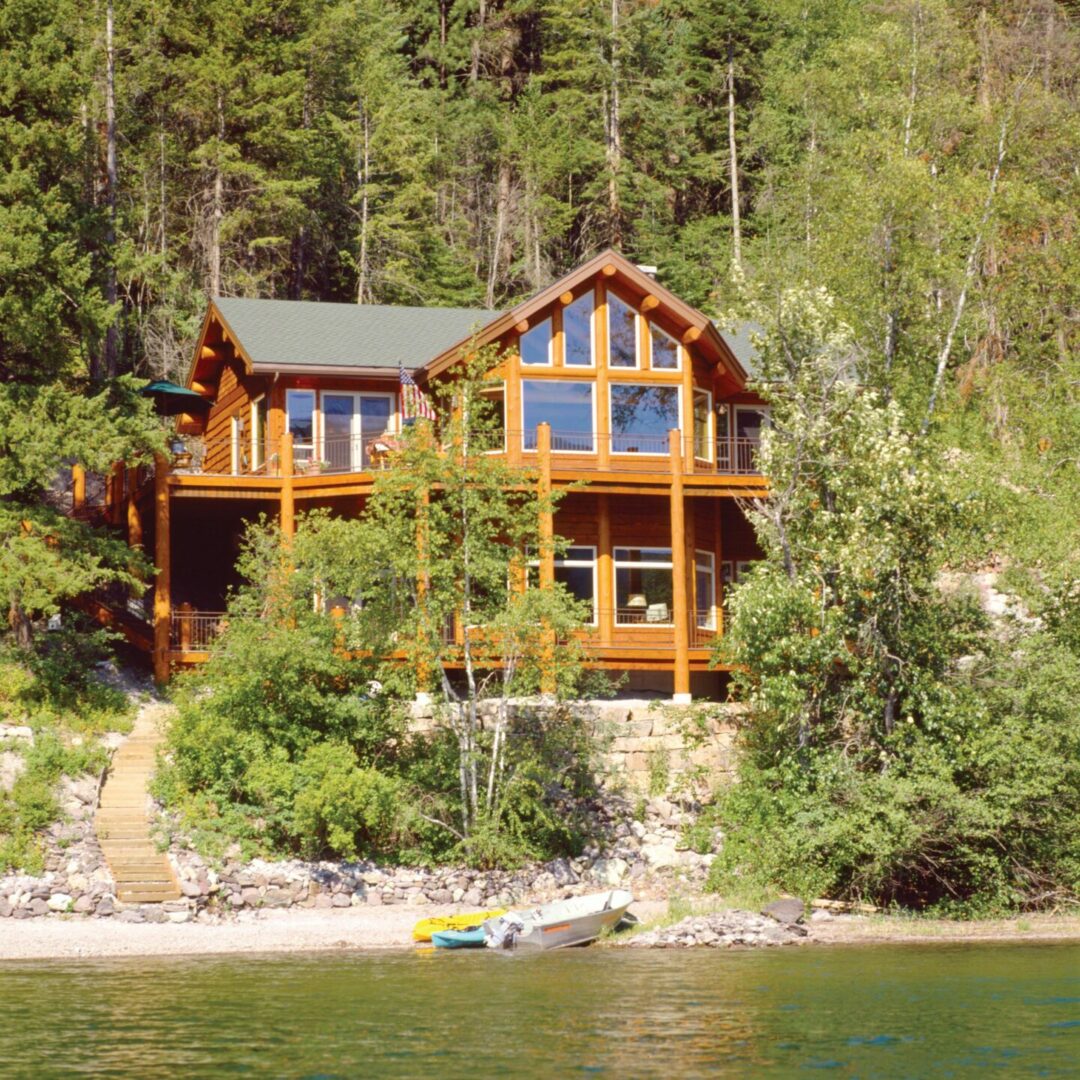A Montana couple treasure their cabin time on the pristine waters of Swan Lake in Northwest Montana.
Tim and Sheryl Dernbach were no strangers to Swan Lake when they purchased their lakefront cabin in the summer of 2006. For many years they had traveled from their home base of Billings, Montana, to visit longtime friends with a getaway cabin on the north end of the lake.
“It was always a treat for us to pack up our family and head to Swan Lake,” says Tim. “The cool waters and air temperature gave us a nice break from the Billings summertime heat and dryness.” Visits to the lake were marked by picnics on the beach, water sports, hiking, cultural events in the nearby town of Bigfork, and golf outings.
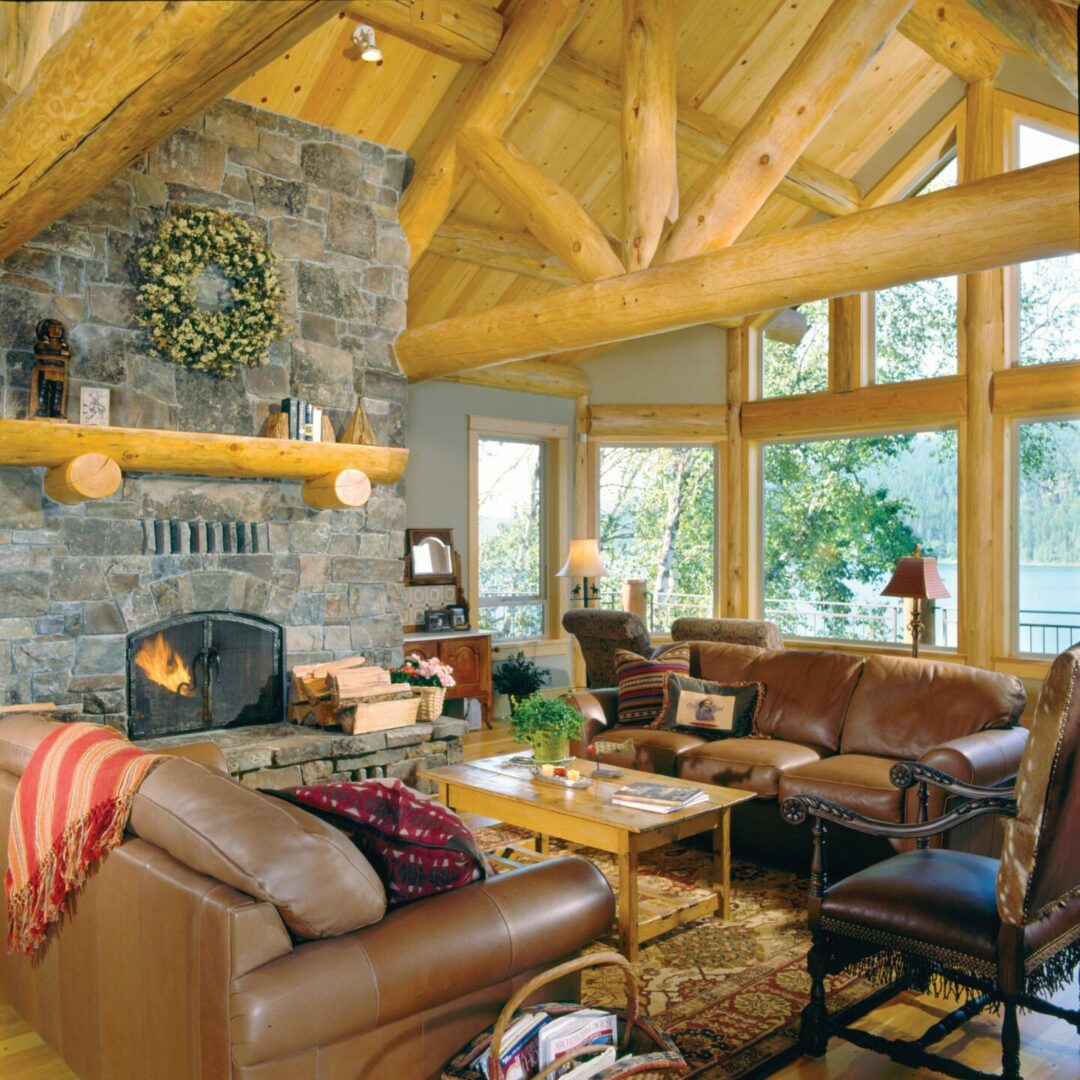
It was during one such golf outing that Tim learned of a Swan Lake property coming up for sale. One of his golf buddies, Montana realtor Dan Avril, told Tim about an idyllic cabin on the east side of the lake that he was going to be listing soon. Dan thought it would make a perfect getaway home for the Dernbach family and offered to show them the property before it went on the market.
Tim and Sheryl immediately took Dan up on his offer, knowing that there was not much available for purchase on the lake. Soon after the showing the couple bought the lakeshore dream cabin. “Everything about the cabin was perfect,” recalls Sheryl. “The owner was selling it furnished which made the acquisition extremely easy for us. We have changed things up a bit over the years, but the classic design of both the exterior and interiors left us with not much to want for!”
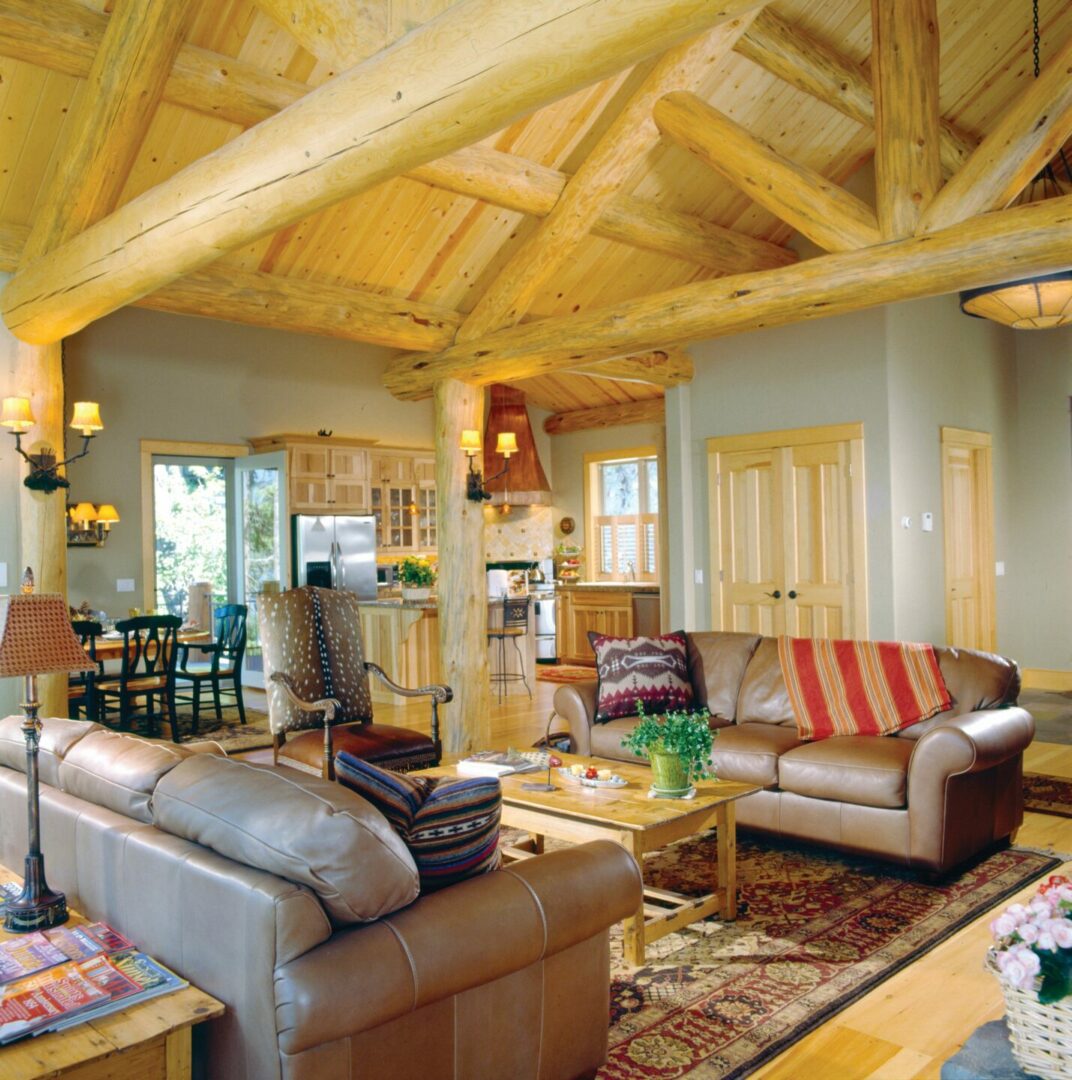
Indeed, the couple was fortunate to acquire a home that had been painstakingly designed and built by the former occupants. The building site was a significant challenge for local builder, John Murer, of Bigfork. Narrow and steep, the lot required extensive excavation in order to nestle the cabin into the hillside dropping down to the lake.
The two-story post-and-beam structure rises up from a concrete foundation supported by a granite rock retaining wall. Upper-level timbers give structural support to the roof system, while the lower level features high ceilings accented with log beams. Golden-hued wood logs, tongue-and-groove pine ceilings and cream-colored sheetrock walls result in a warm light-filled interior. Over-sized windows in the great room, along with French patio doors in each of the three bedrooms, bring natural light and lake views into the home.
A more rustic set of building elements comprise the exterior of the dwelling and detached garage. Live edge cedar lap siding envelopes the home, punctated by massive vertical lodgepole-pine posts and cedar-shake gables.
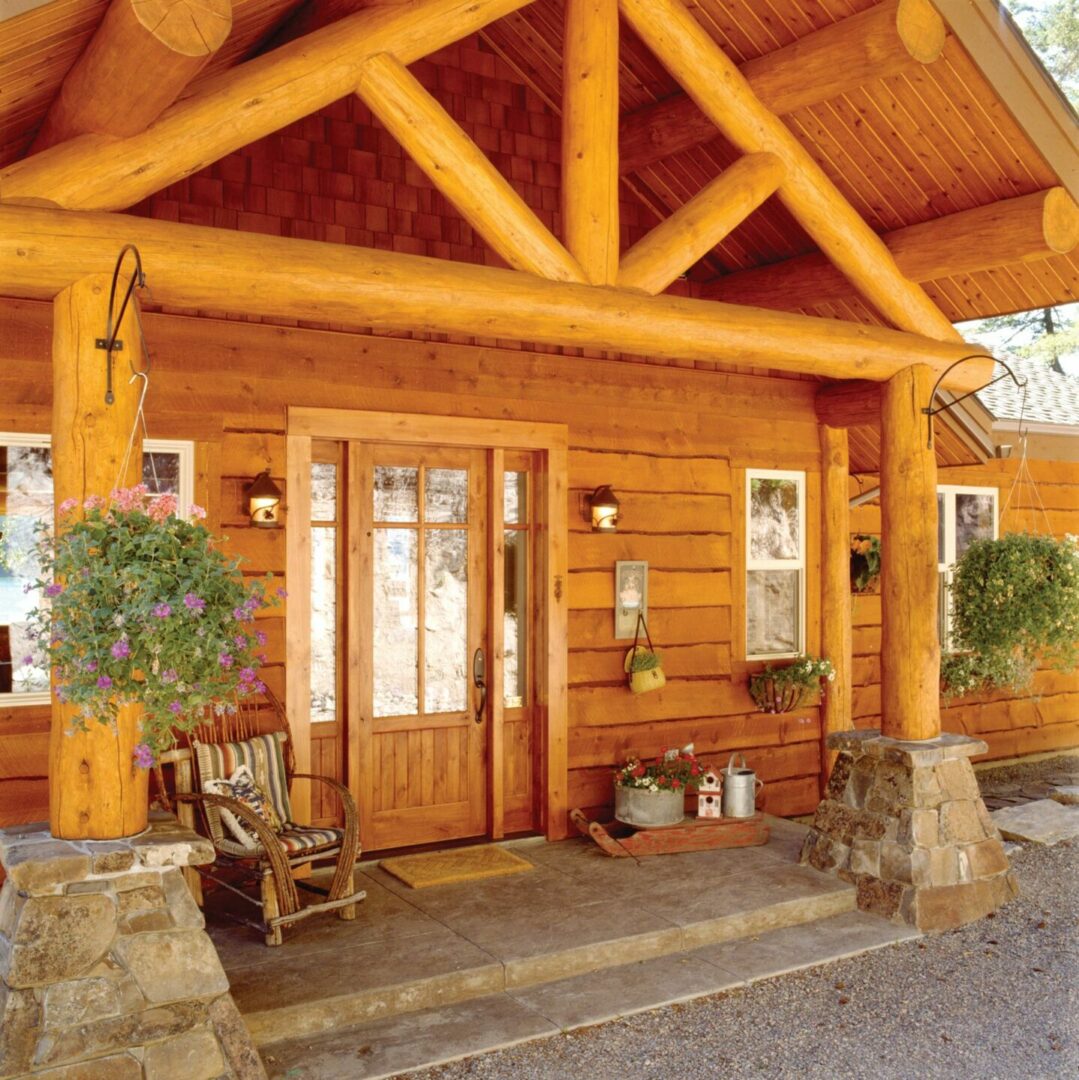
A gently sloping driveway, made carpet-soft from years of falling pine needles, descends from the Swan highway to the cabin’s entry level. With the bottom floor cozied into the hillside, the spaciousness of the cabin’s interior is a surprise to visitors. An open concept great room on the top-level features kitchen, dining and living room areas with magnificent views of the lake and mountains to the west. The master suite resides to the left of the staircase which descends to the bottom floor and guest quarters. Two junior master suites are situated on each end of the lower level, separated by a spacious family room with a natural stone fireplace and entertainment center.
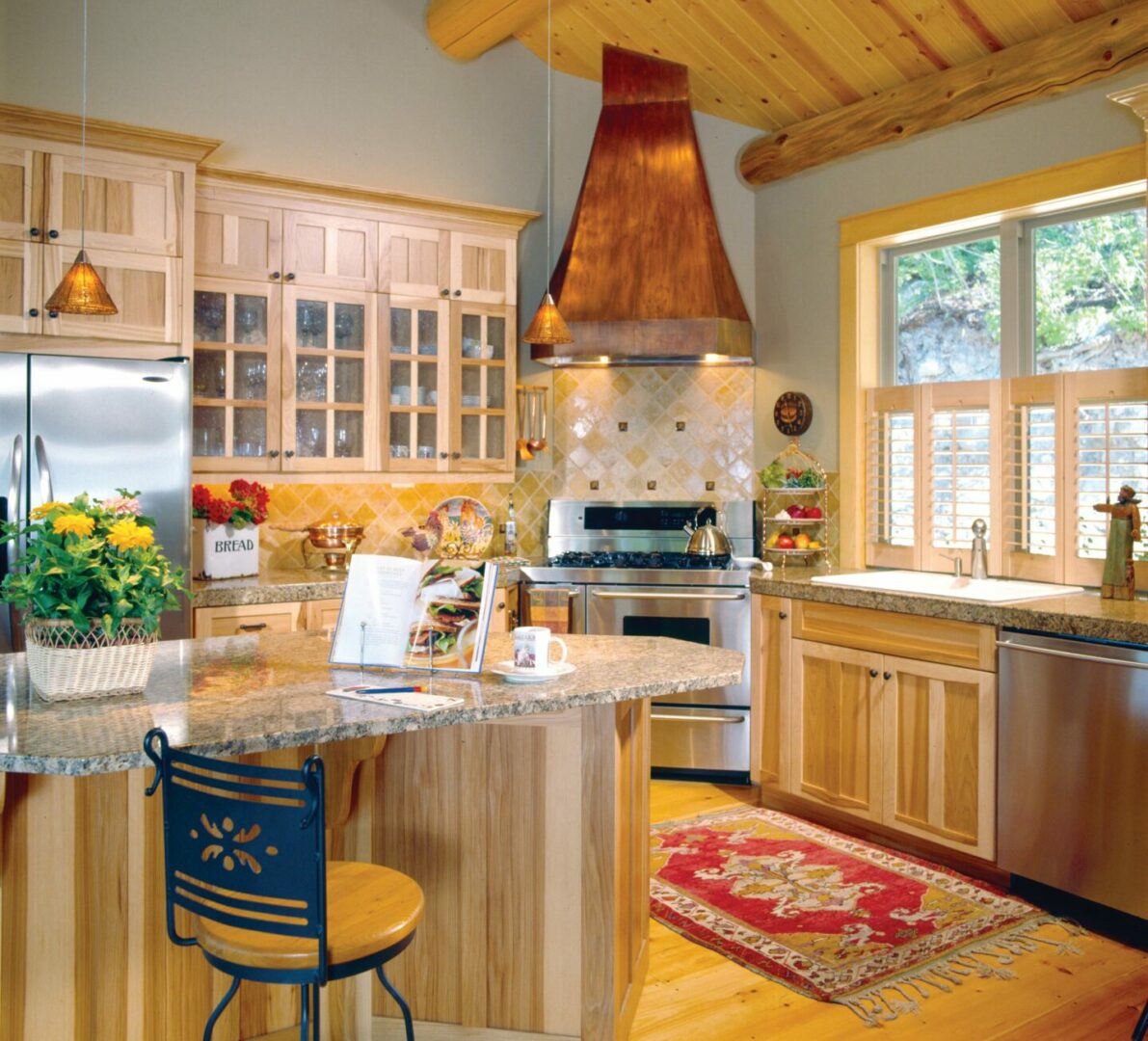
Furnishings throughout the cabin are distinctly western, but incorporate a mix of vintage, traditional and hand-crafted pieces. Much of the furniture and accessories were purchased from Double D Ranch furnishings, resulting in a pulled-together design sense. Other pieces were found locally, and some were brought from the Lake Tahoe area, where the former owners resided for part of the year. John Murer enhanced the interiors with creative cabinetry alterations and unique timber fireplace mantles that match the grandeur of the natural stone fireplaces on both levels.
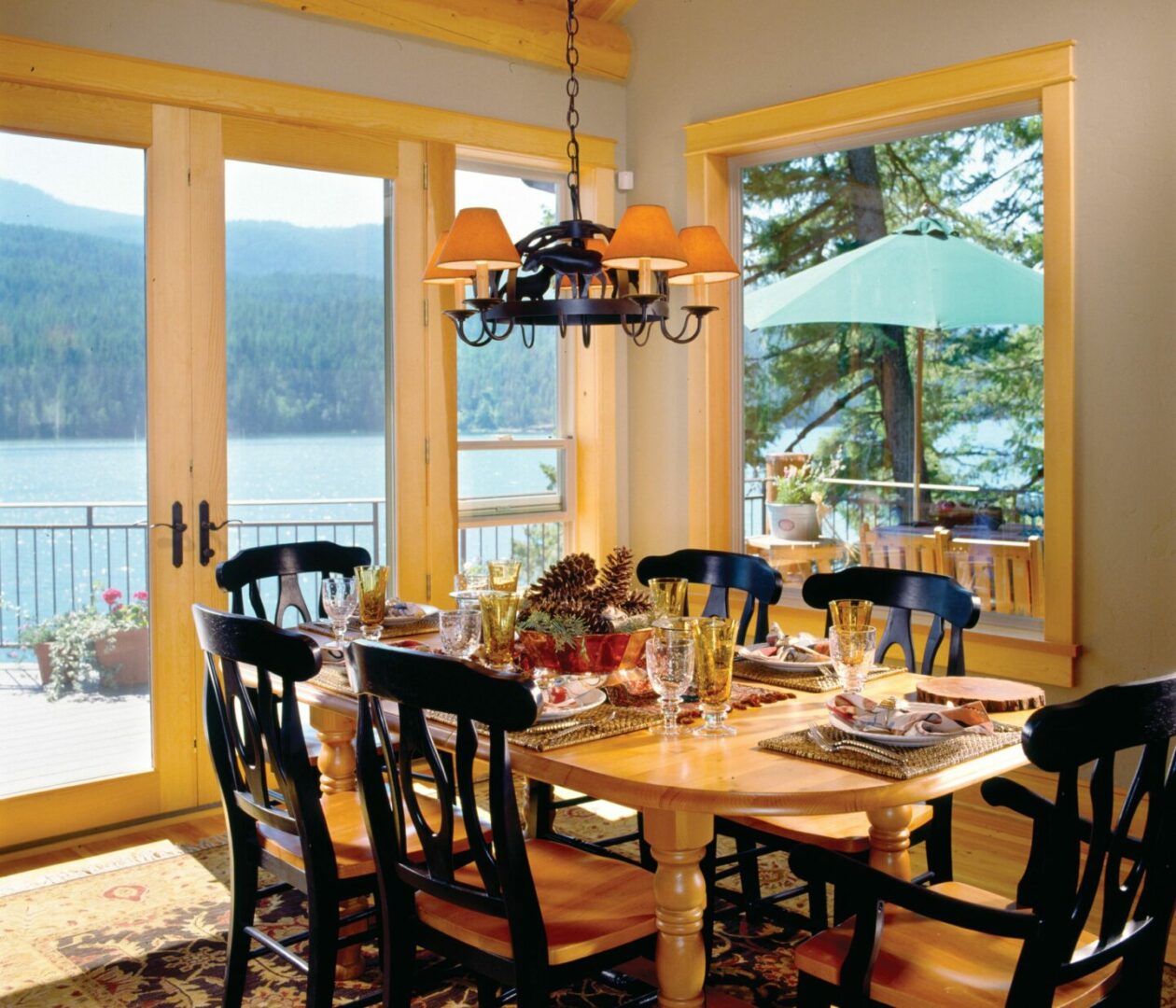
Montanan natives from the east side of the Divide, Sheryl and Tim felt immediately “at home” in their new cabin, even though their Billings residence is more a mix of traditional and contemporary architecture and interior design. “It’s nice to have different looks and ambience in each of the houses,” says Sheryl. “I feel really fortunate that the previous owners chose their finishes and furnishings with such tasteful attention to detail and quality.”
The Dernbachs enjoy multiple summer jaunts to their lakeside cabin and have also spent some winter family holidays there. “Our kids are older now with growing families of their own,” says Tim. “Jobs, sports and life in general make it harder for them to come as often as they used to. But Sheryl and I really enjoy our getaways to the lake, and love having friends join us for a weekend now and then. Our good pals from Billings still have their place on the north end of the lake and we usually get together with them when we make the trip to the Swan.”
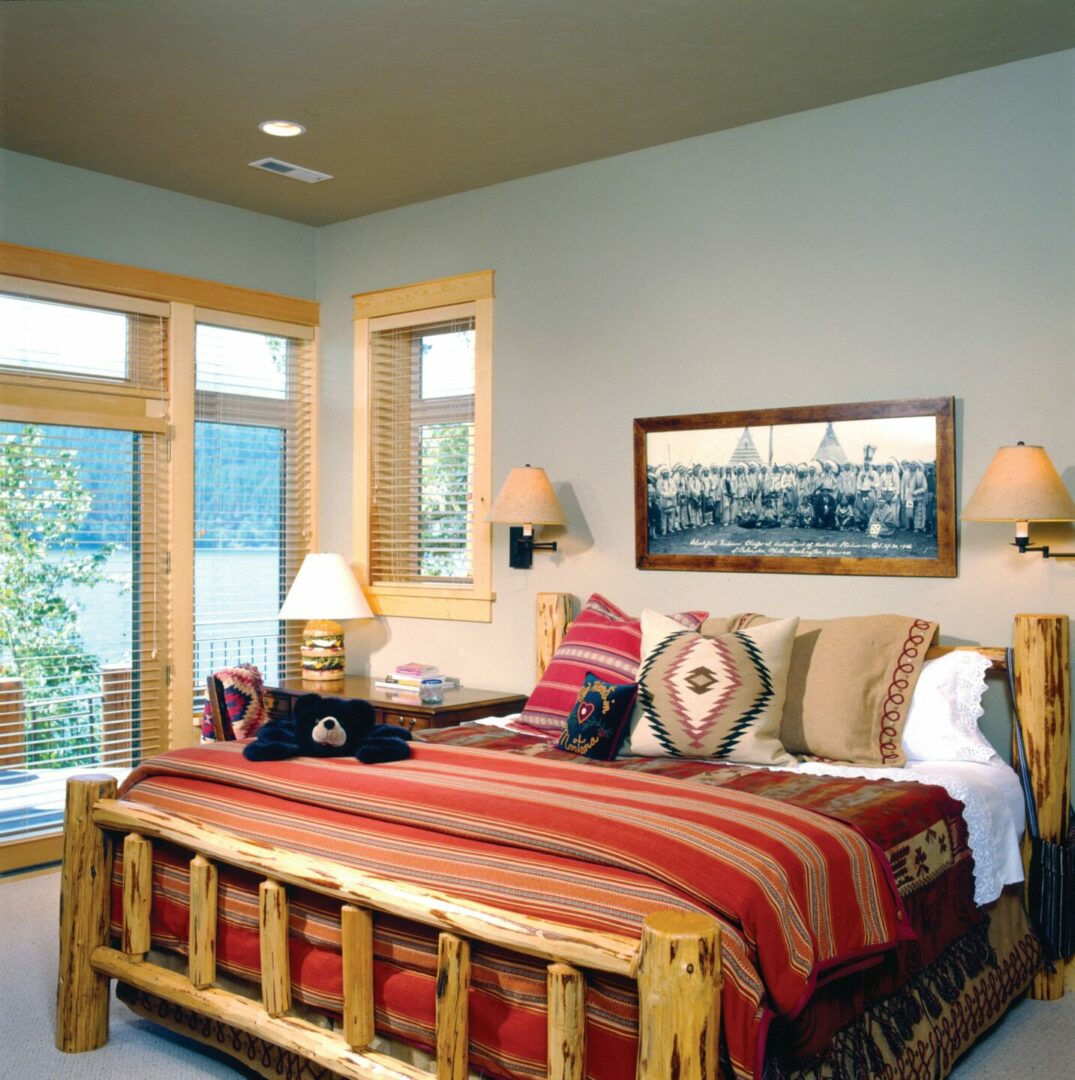
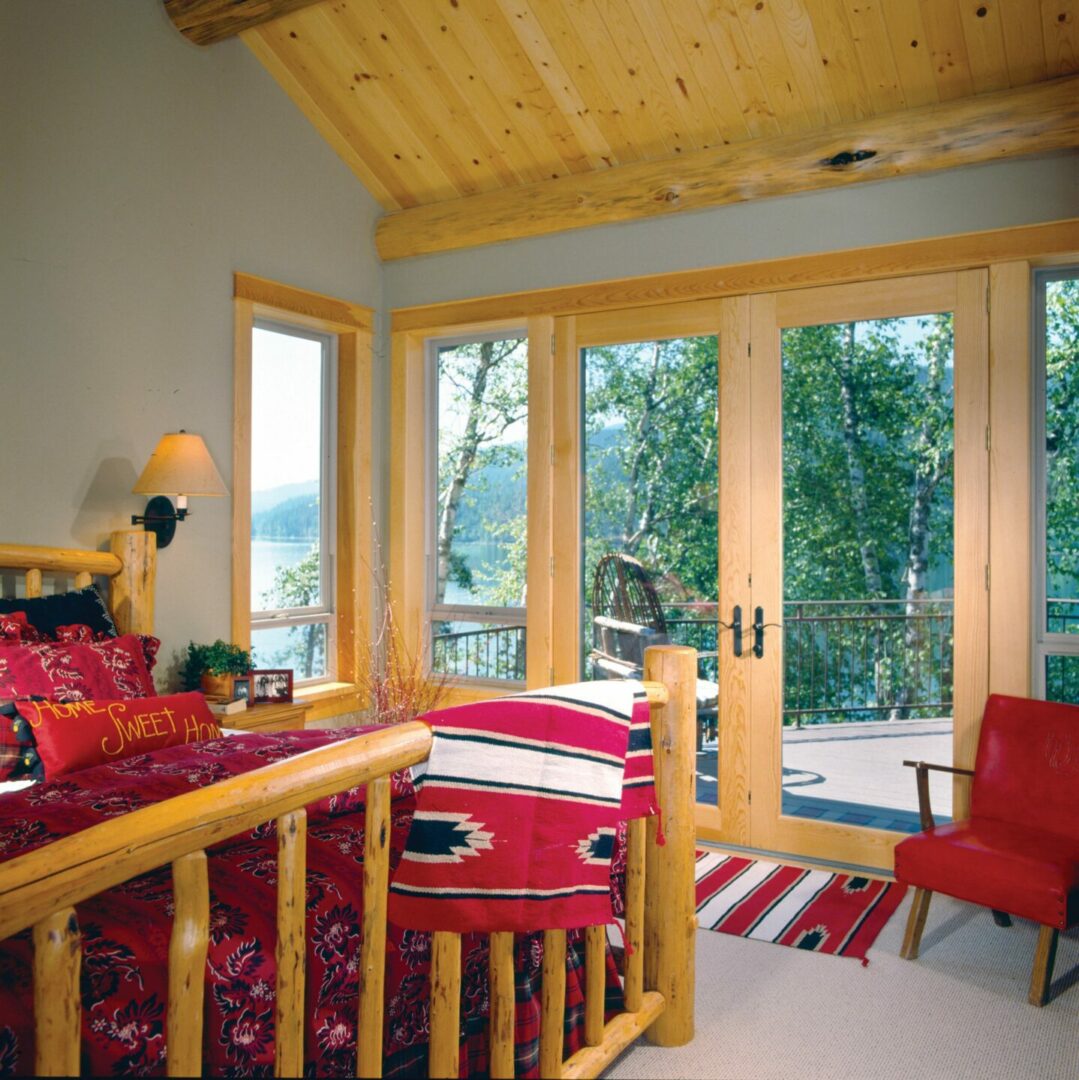
The couple likes to attend the Bigfork Summer Playhouse productions, usually making it a dinner theatre evening on the town. They also enjoy tooling around the lake on their power boat and wave runners, including moseying up the Swan River, which flows north through a wildlife refuge into Swan Lake and then from Swan Lake up to Bigfork, where it empties into Flathead Lake. “The pristine wilderness of the Swan Valley is a wonder to behold,” say the Dernbachs. “We feel so fortunate to be a part of this environment and the great community nearby.”
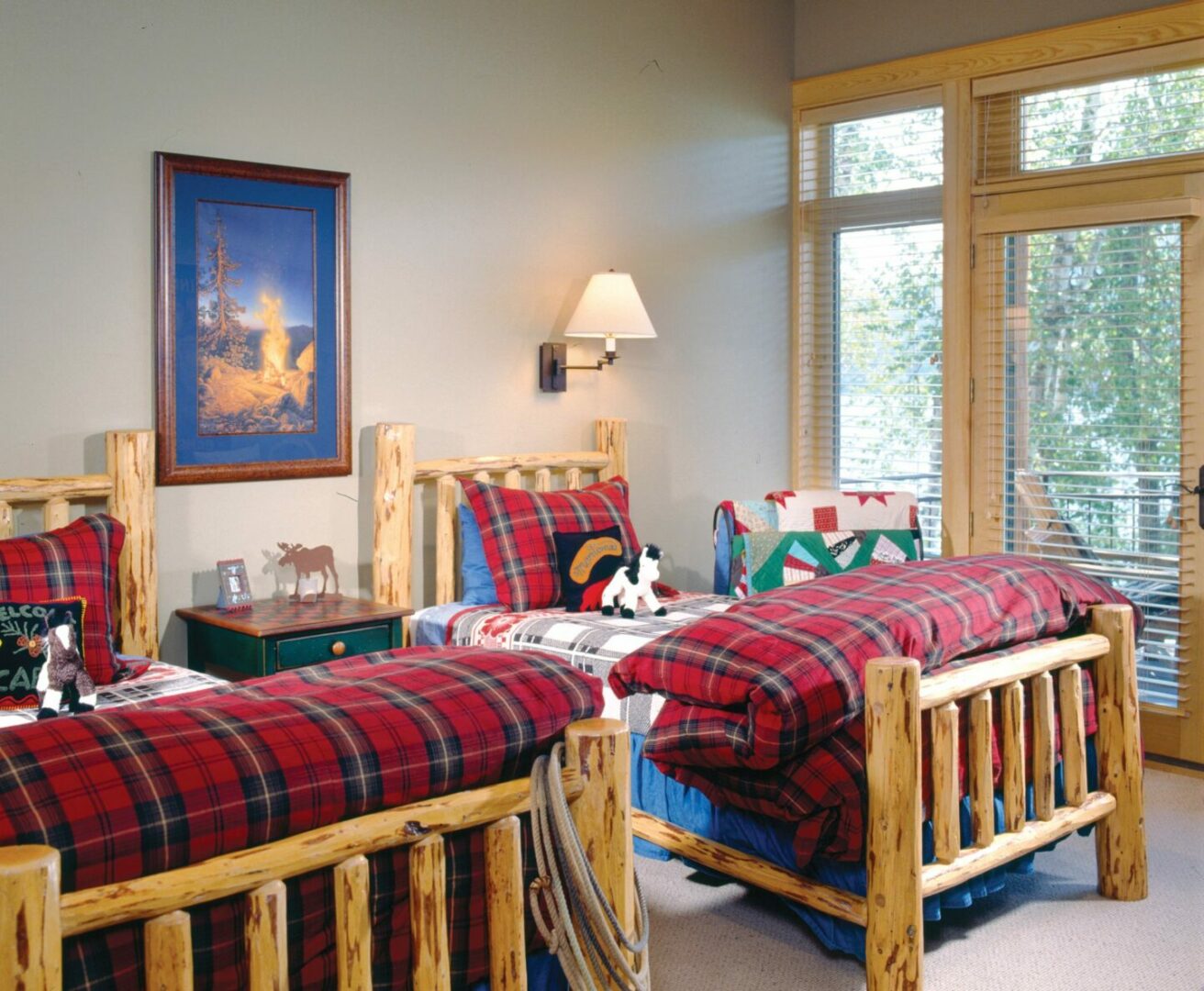
Also fortunate for the couple? Builder John Murer is still around, building timber, log and frame construction custom homes with his two sons. Whenever there is a weather event, or something at the house that needs to be checked on, or a maintenance project for the home, John and his boys are there for Tim and Sheryl.
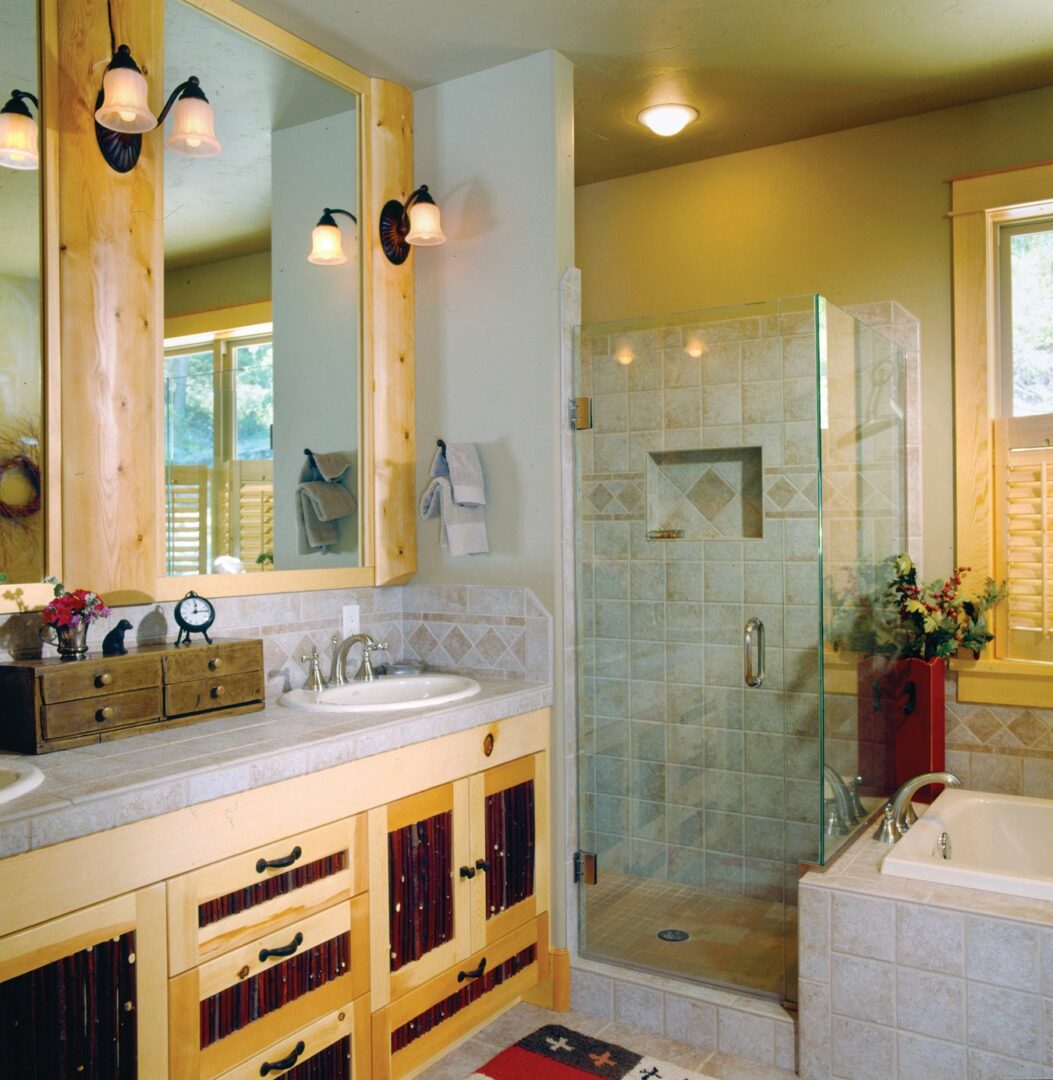
If there is any truth to the saying “It’s all about being in the right place at the right time” Tim Dernbach is living proof of it. He can’t quite recall how he golfed that day, way back in the summer of 2006, but that’s not really important, considering what he and Sheryl scored with their perfect Swan Lake cabin.
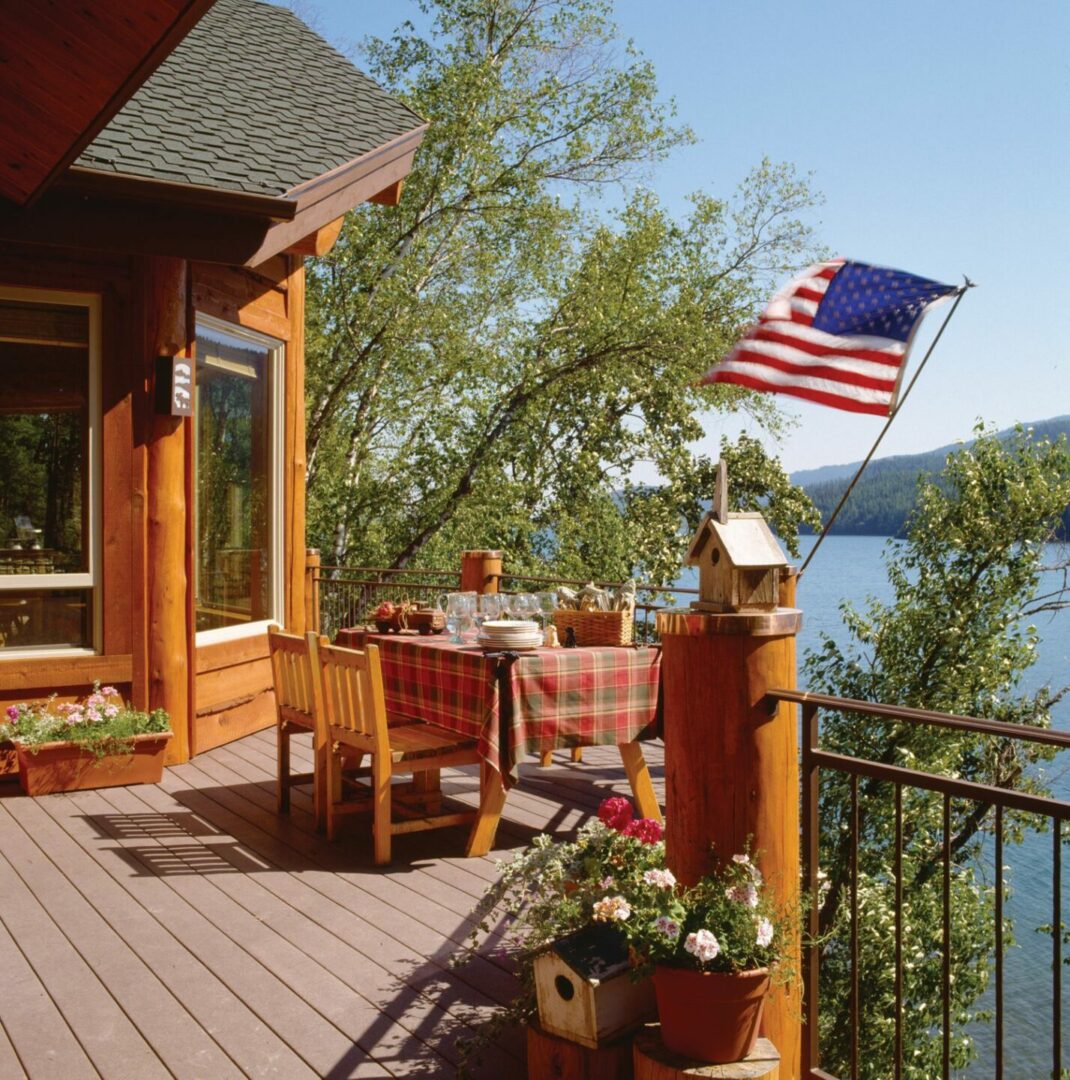
- General Contractor: John Murer, Murer Construction Inc., Bigfork, Montana
- Log Crafter: Swan River Woodcrafters, Bigfork, Montana
- Two-story home
- Square footage: 3,400
- Bedrooms 3
- Bathrooms 3.5

