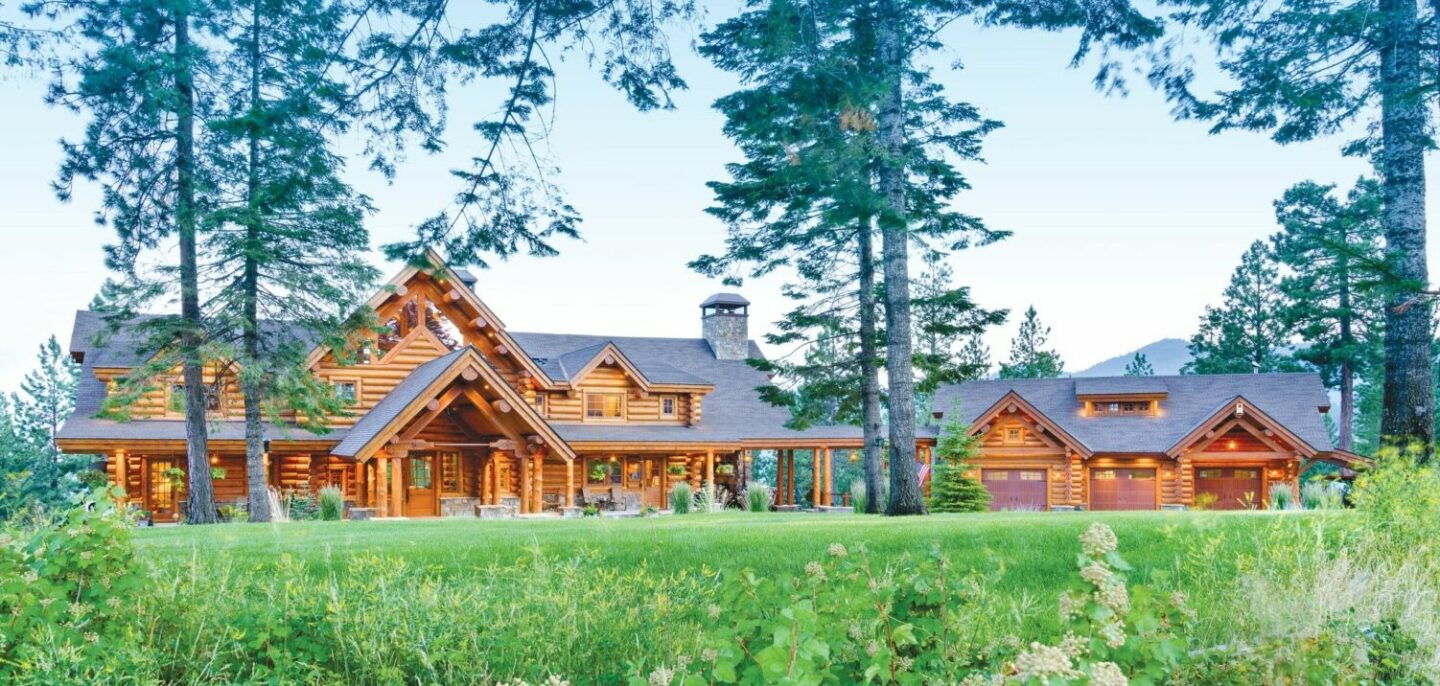Within 100 acres of forest, an Idaho couple create a magnificent home designed for entertaining.
“I was a general contractor and have built my own houses in the past, but I always wanted to build a log home—it was my dream to do something like this,” says Art of the 12,000 square-foot log home he and wife Cathy built on a 100-acre site in Coeur d’Alene, Idaho.
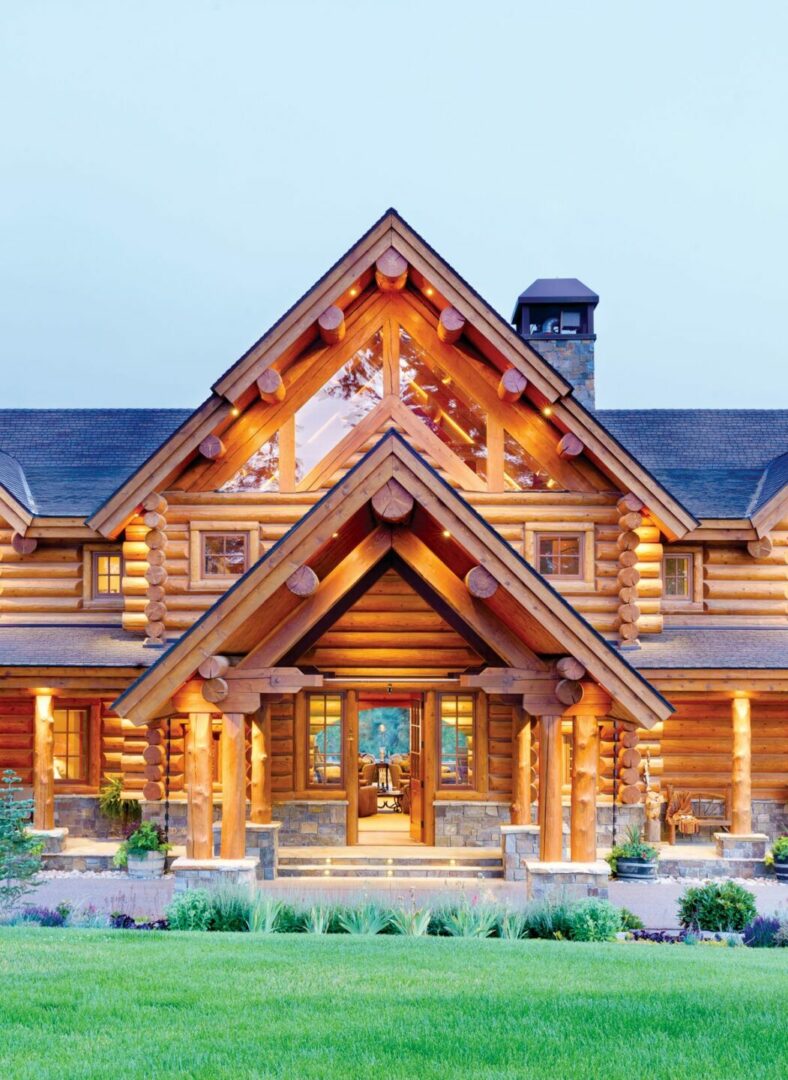
Now enjoying what Art describes as “mostly” retirement, the couple knew this home needed ample space for guests. Friends and the couple’s adult children and grandchildren alike enjoy spending time with Art and Cathy, and each floor in the home was designed with visitors in mind. “We like entertaining,” says Art. “It’s always been a big part of our lives.”
Art sketched out the basic plan for the home, then turned to Brian Schafer of Edgewood Log Homes to turn his dream into construction drawings.
“Brian brought a lot of concepts and ideas that I never would have thought of,” says Art, who was the general contractor for the build.
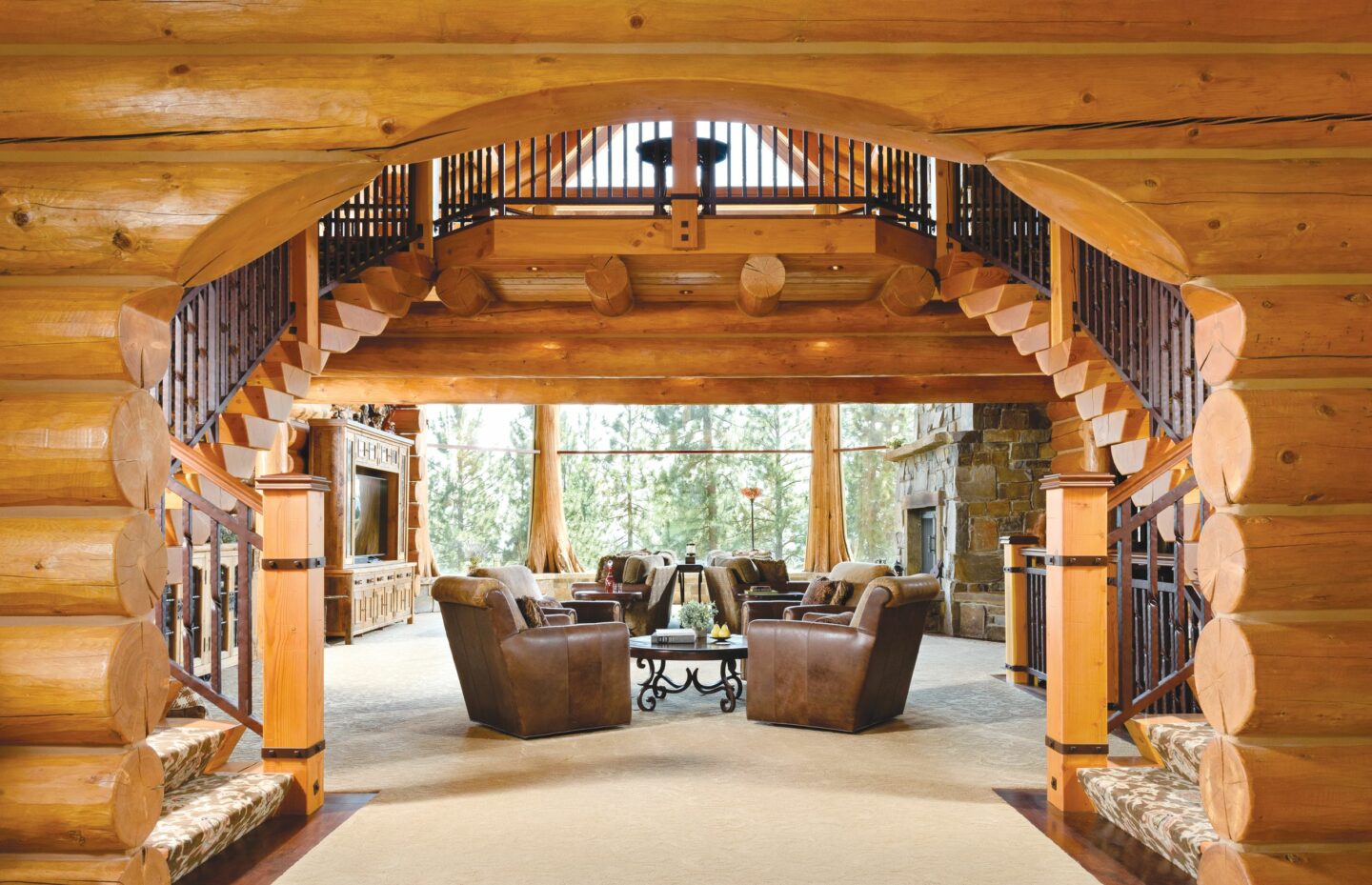
The project started with Art building roads to the home site in 2013. Final construction and landscaping wrapped up in 2021-2022. “When I finished the first two levels, I went out and did the landscaping, managing the forest, doing fire-protection work, putting in burn-resistant grasses and plantings,” says Art. The lower level was the final leg of the project.
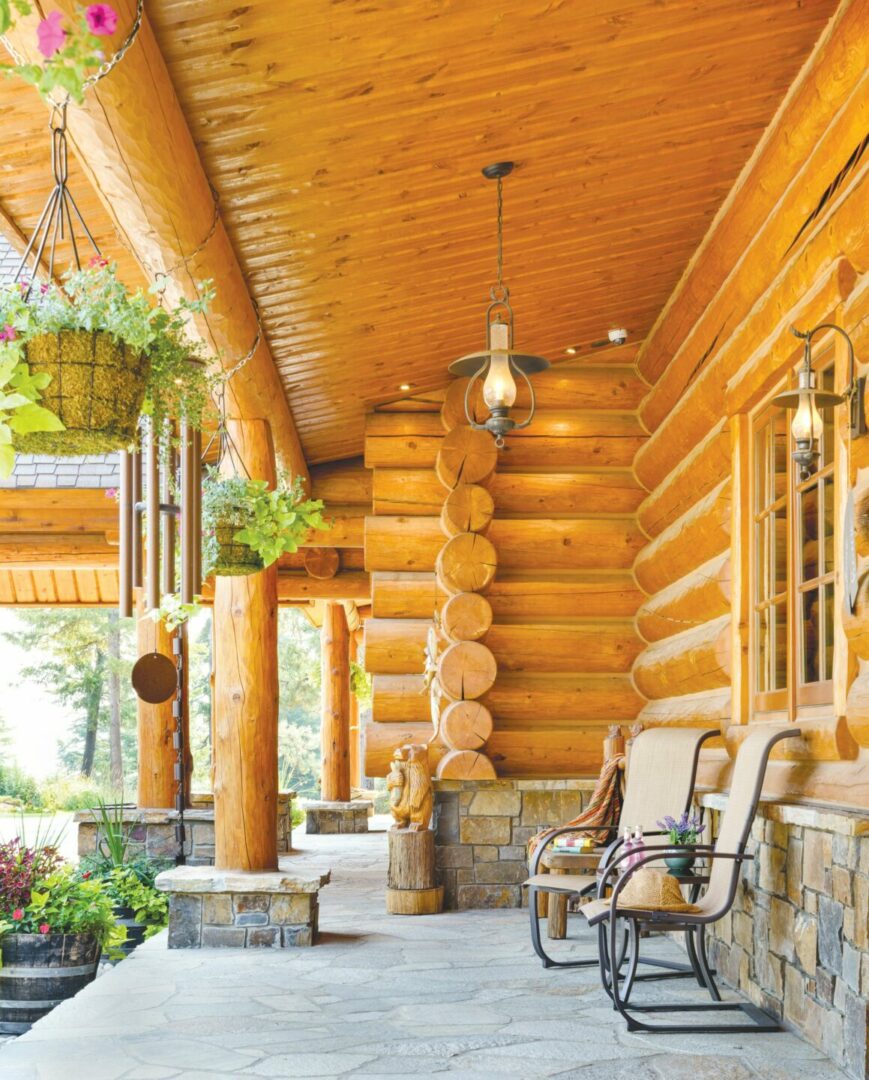
The log home is built from spruce and cedar with some lodgepole pine. Stone used throughout is all natural full-depth stone sourced from local quarries. “We went to three different quarries to get the different color variation,” says Art.
The home is three full stories tall, with a main living floor, bedrooms on the top floor, and recreation space on the lower level. The dominant feature on the main floor is the great room, with massive windows framed by split cedar trees covering steel columns that make it feel like you’re standing right in the forest. In fact, Art and Cathy call the room the “Glass Forest.”
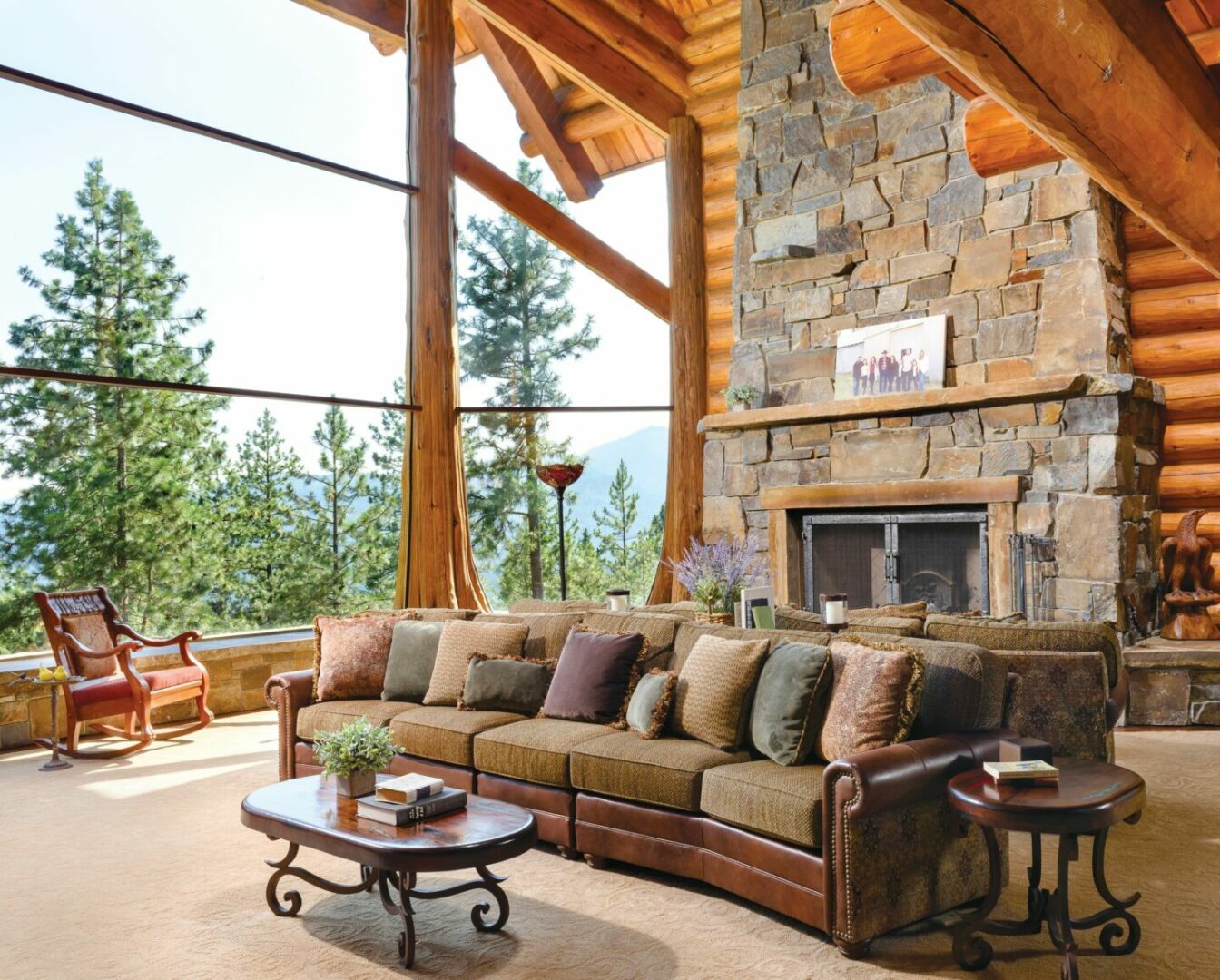
The home’s open layout allows guests to linger in the kitchen, relax in the great room, or sit down at the dining table while still feeling like everyone is together. The kitchen is an entertainer’s dream, with a full refrigeration wall including two refrigerators, a wine refrigerator, and freezer. “Next month we have 15 people coming up for a big dinner, and we do that quite often,” says Art. “When people get into the kitchen, they tend to stay there, so we wanted to make it so everyone could be together.”
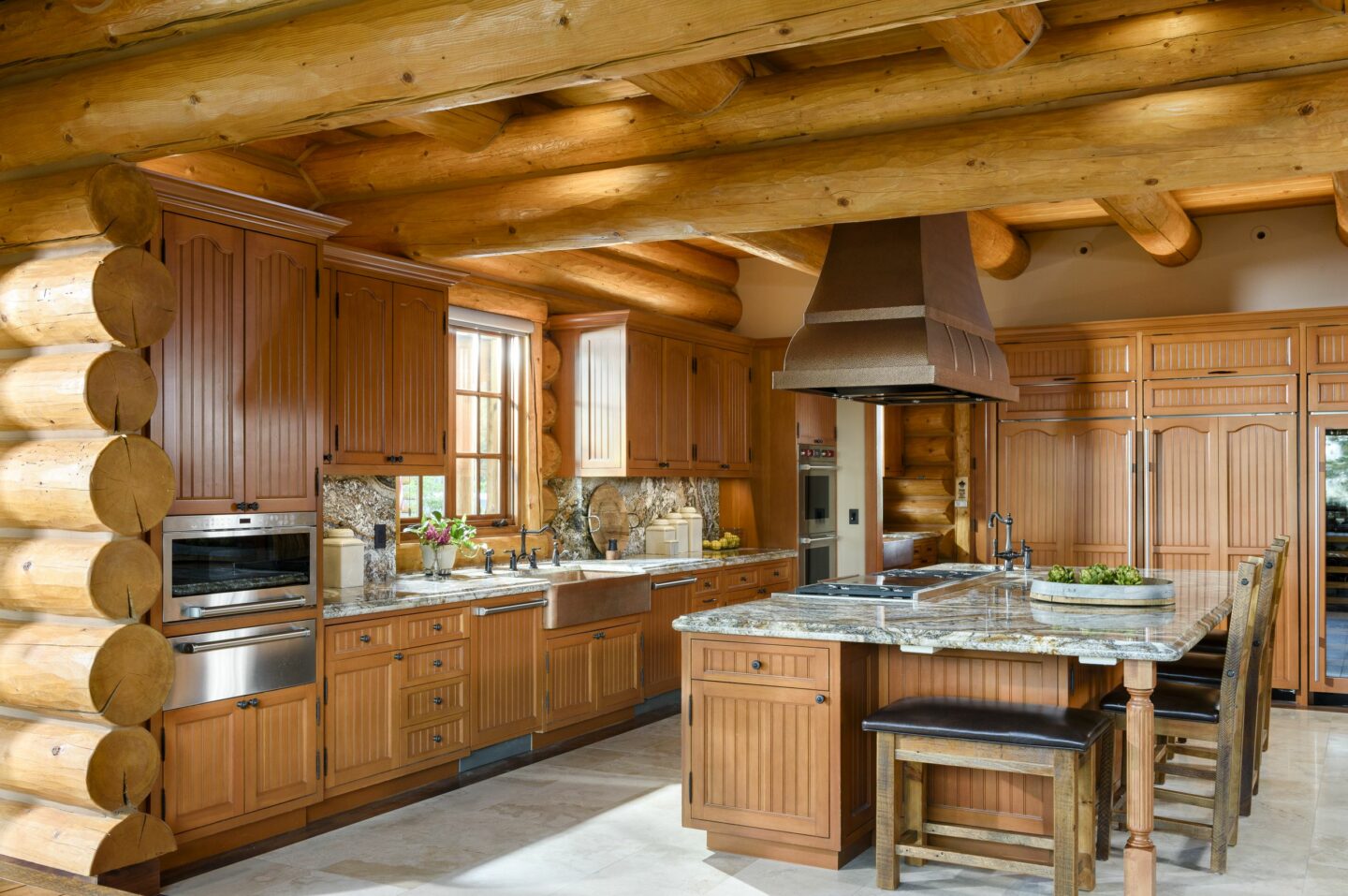
The couple used a different granite in each room, including the granite they selected for the kitchen counters. “We spent a lot of time visiting Seattle to select granite for each room to go with its color scheme. Each bathroom is different, and even the kitchen is different,” says Art.
Art and Cathy love spending time outside, and Northern Idaho’s mountain climate makes it enjoyable to spend three seasons outdoors. The couple planned for plenty of outdoor living space, including a veranda around the house and a barbeque center with fireplace and chairs on the back side of the house–ideal for entertaining. “It’s a gathering place for us,” says Art. To bring nature and some color closer to the home, the couple worked with Landscape Expressions in nearby Spokane, Washington, to create raised flower beds surrounding the outdoor living spaces. “As a contractor I get very rectangular with my designs sometimes, and our landscape architects helped put the contours in and helped it flow a little bit,” says Art.
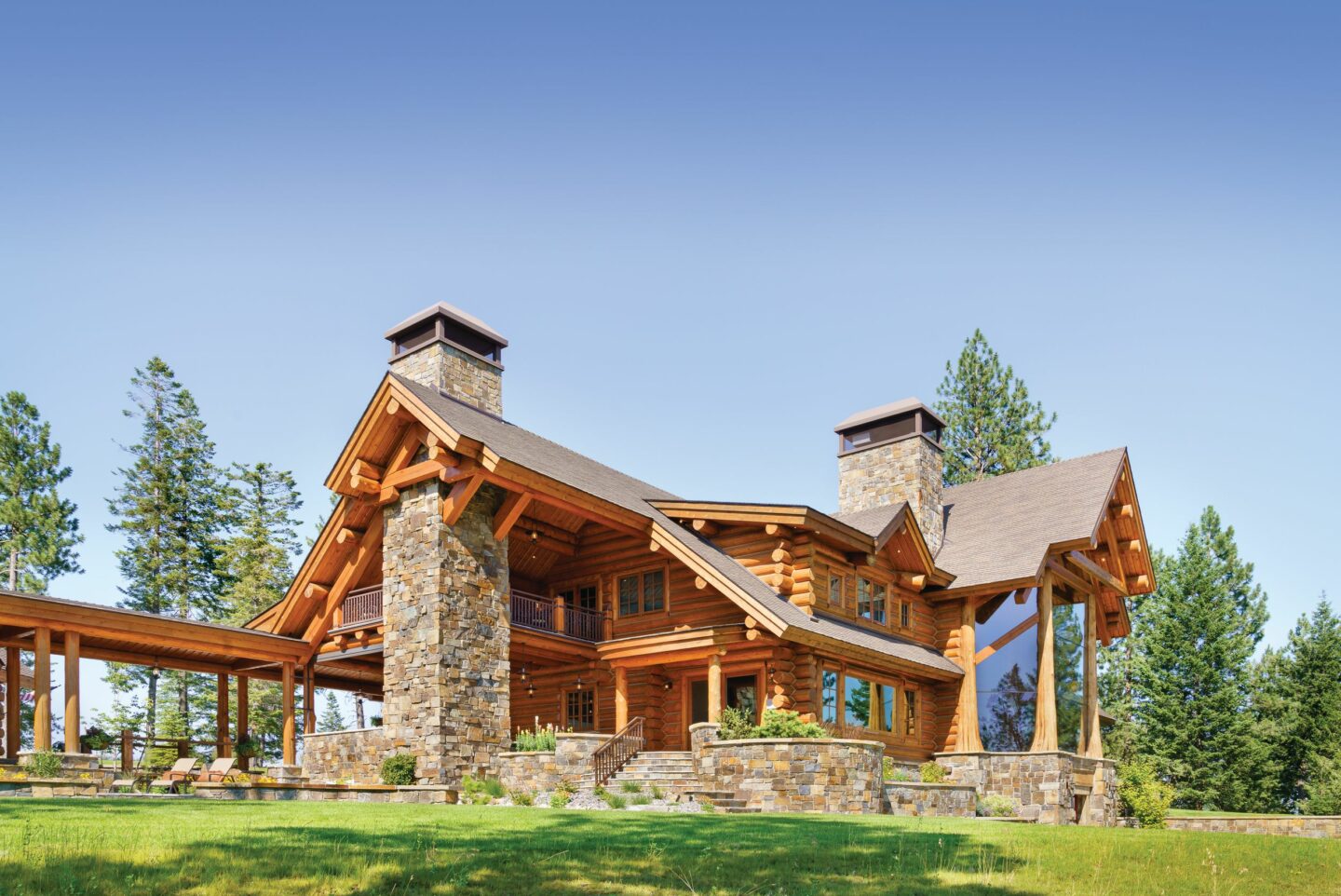
The upper level offers plenty of space for visitors while maintaining a sense of privacy for Art and Cathy. There are four guest suites on the east wing, Art’s office in the middle facing north and looking out across the living room and the Glass Forest, and a master suite on the west wing of the home. The master suite has its own 20 x 20’ fully covered deck with fireplace looking out over the property. “We go out to watch the weather–we have a spectacular view toward the mountains and downtown Coeur d’Alene,” says Art. The way it is positioned against the house, the deck is protected and cozy at any time of year and is one of Cathy’s favorite parts of the house. Art designed the master bathroom with a soaking tub in front of the window as the central feature. On each side of the soaking tub is a sink and vanity.
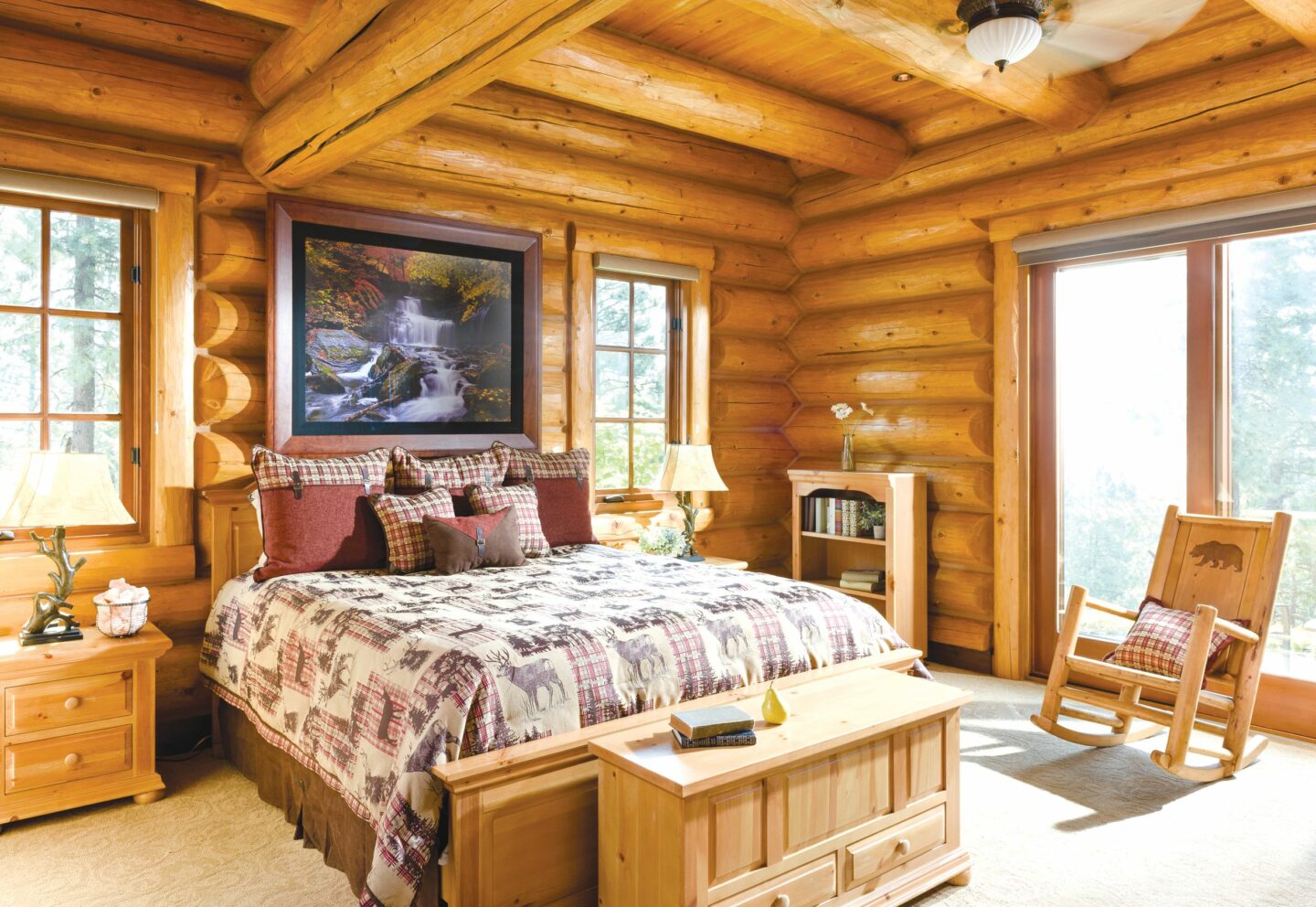
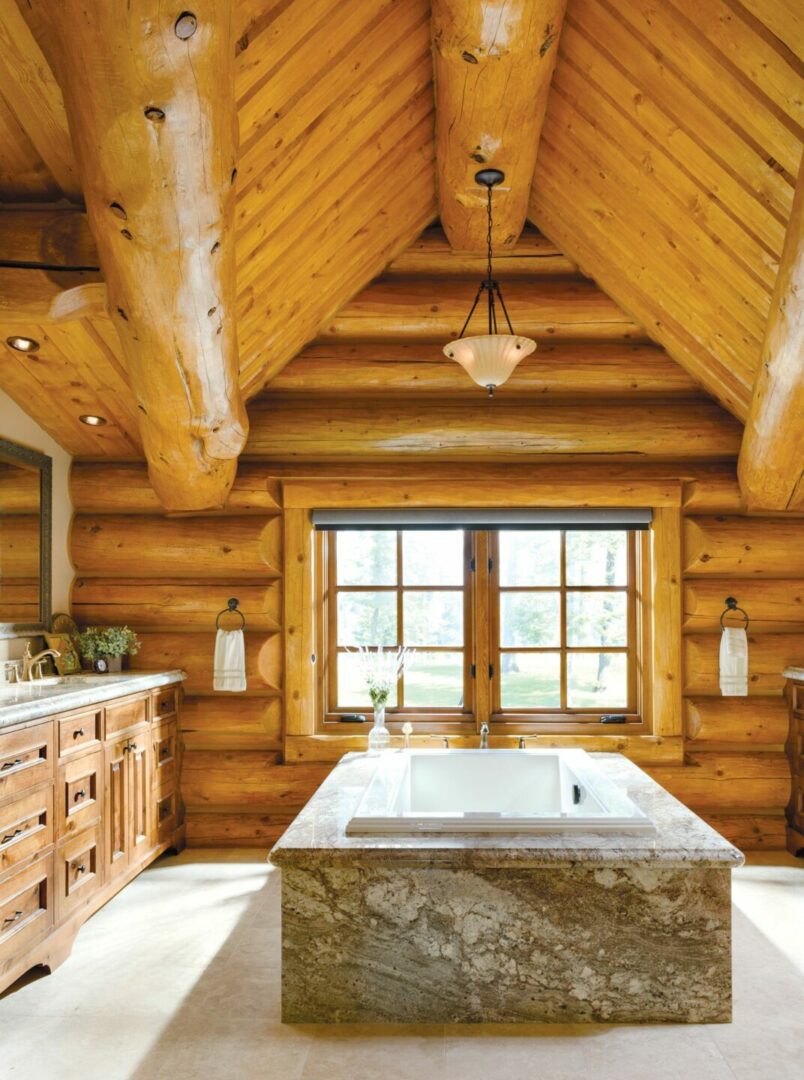
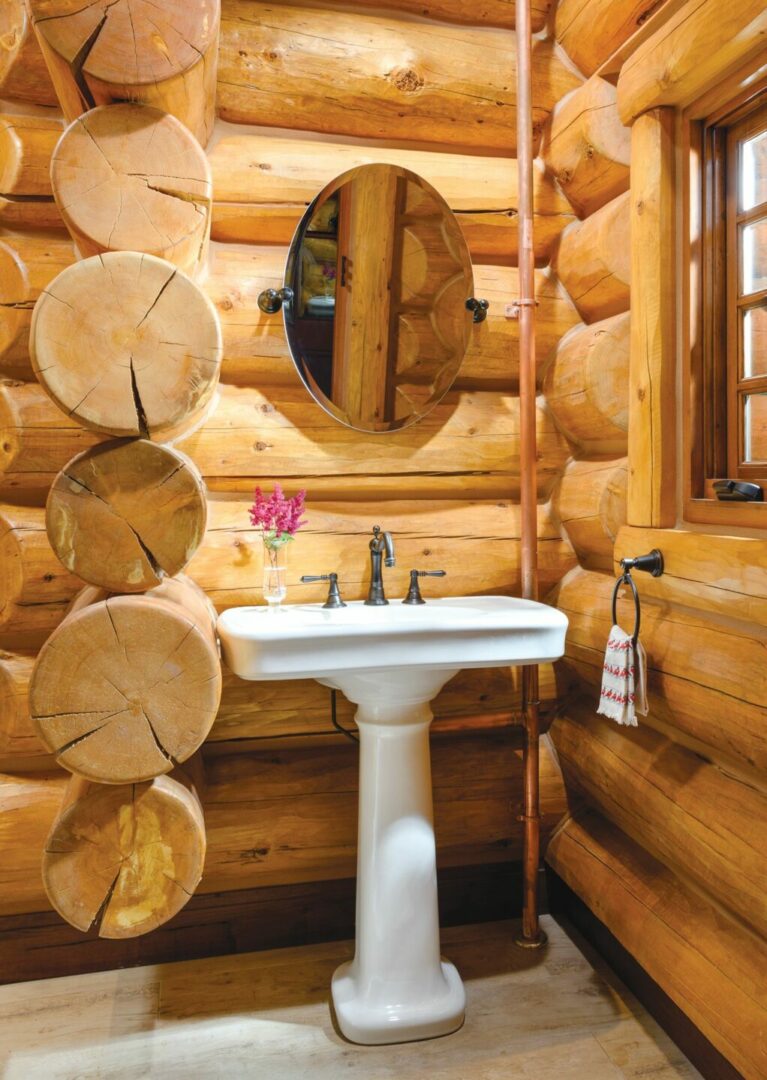
The lower level houses the heating, air conditioning, and water heater; as well as a wine cellar; library; pool table; Irish pub with double doors that lead to the backyard; and a spa area with hot tub. On the east side of the lower level, Art and Cathy have a theater with a built-in wet bar and a fully equipped exercise room.
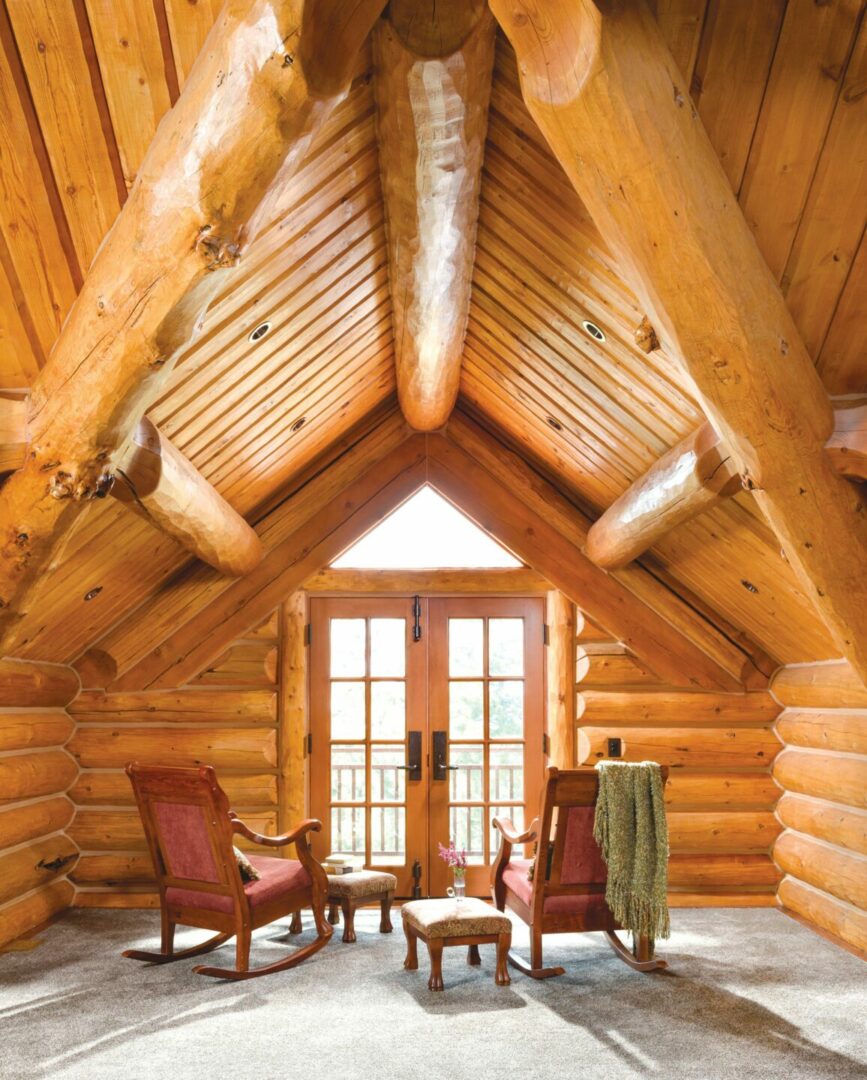
Adjoining Art and Cathy’s house via covered walkway, their three-car garage has a second story with a 1500-square-foot sitting and game room. Originally intended to be just one story, the ceilings were just about high enough to accommodate a second floor, so Art and Cathy asked builder Brian Schafer to add another row of logs around the perimeter to make it tall enough to add a second floor. “The log work was so beautiful–when we put the floor in you can really see the features in the wood, how they lay the logs, and the way the building is set together,” says Art.
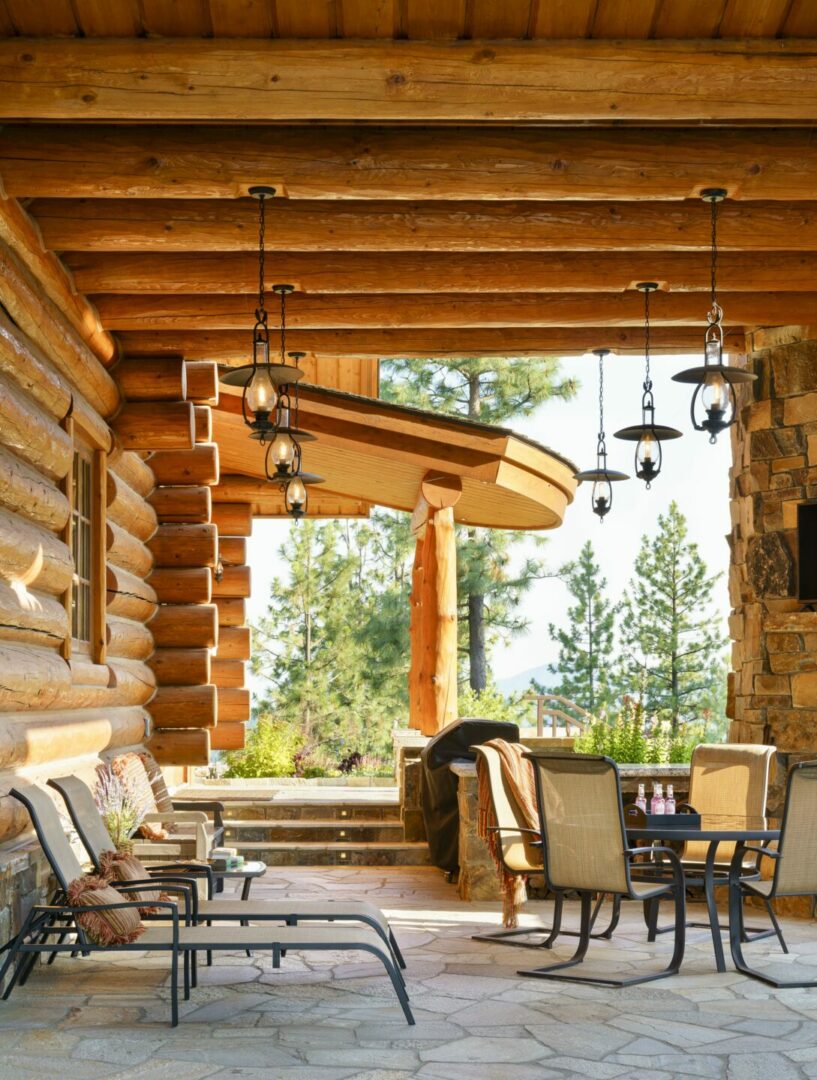
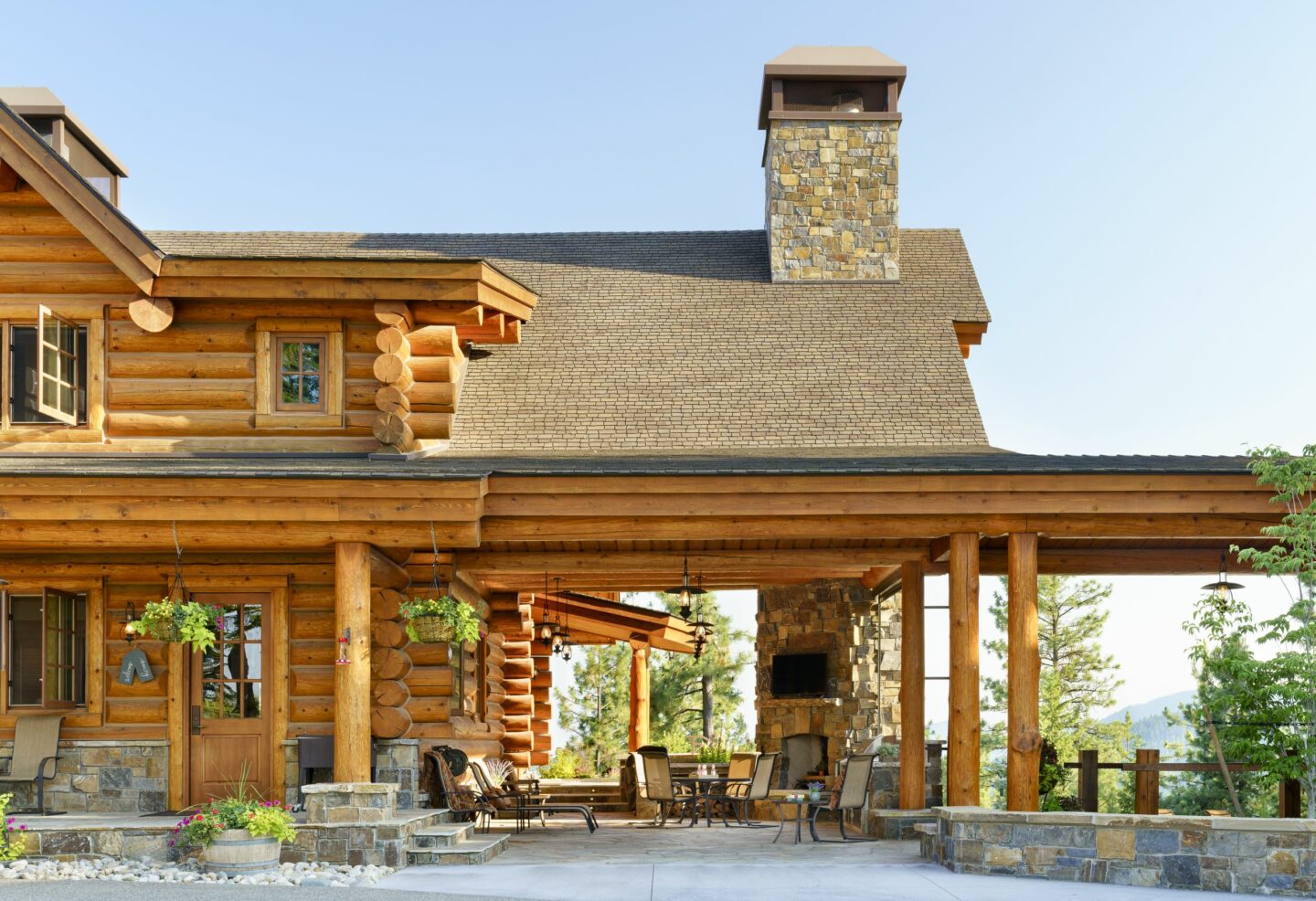
With 100 acres of property surrounding the home, the views are endless, and since the home faces south, Art and Cathy are gifted with views of the sunrise and sunset in their great room, aka “The Glass Forest.” “When people walk in and they see that it’s nothing but forested as far as you can see, it makes the house feel so spacious,” says Art. “We enjoy watching the wildlife–turkeys, elk, moose, deer. It doesn’t matter what the season is, we always start our morning with coffee in that room.”
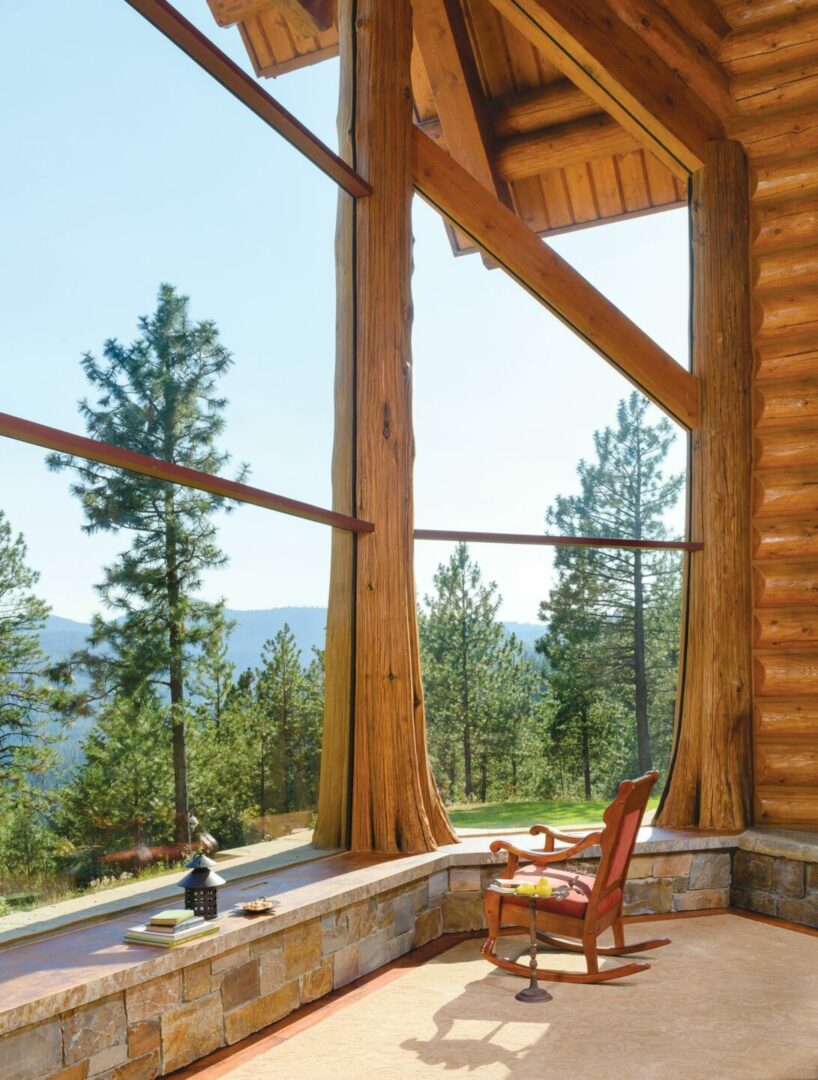
Log Home Builder: Edgewood Log Homes, McCall, Idaho
Log Home Designer: Homeowner along with Brian Schafer, Edgewood Log Homes, McCall, Idaho
Landscape Architecture: Landscape Expressions, Mead, Washington
Three-story home
Square footage: 12,000
Bedrooms: 5 Baths: 6.5

