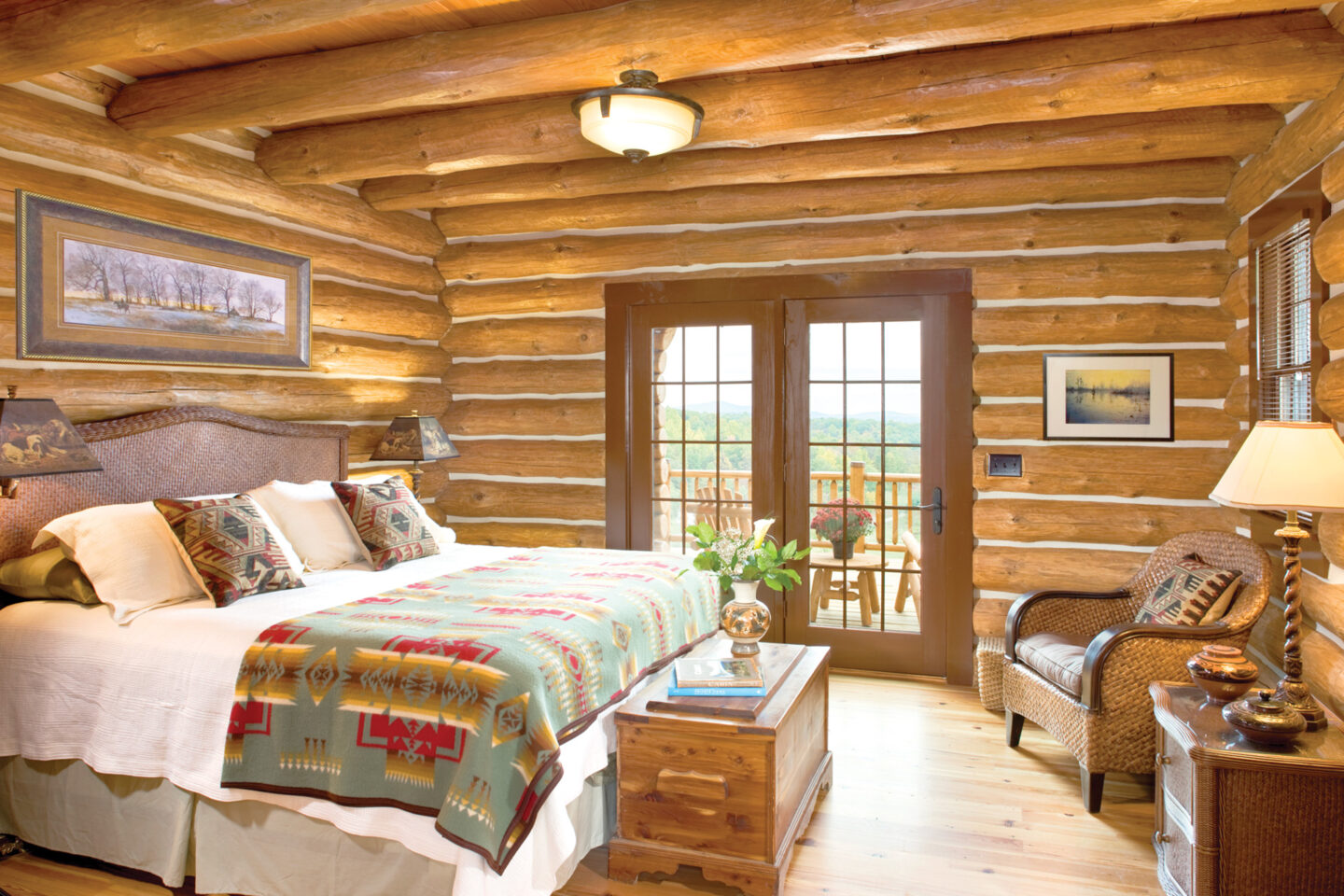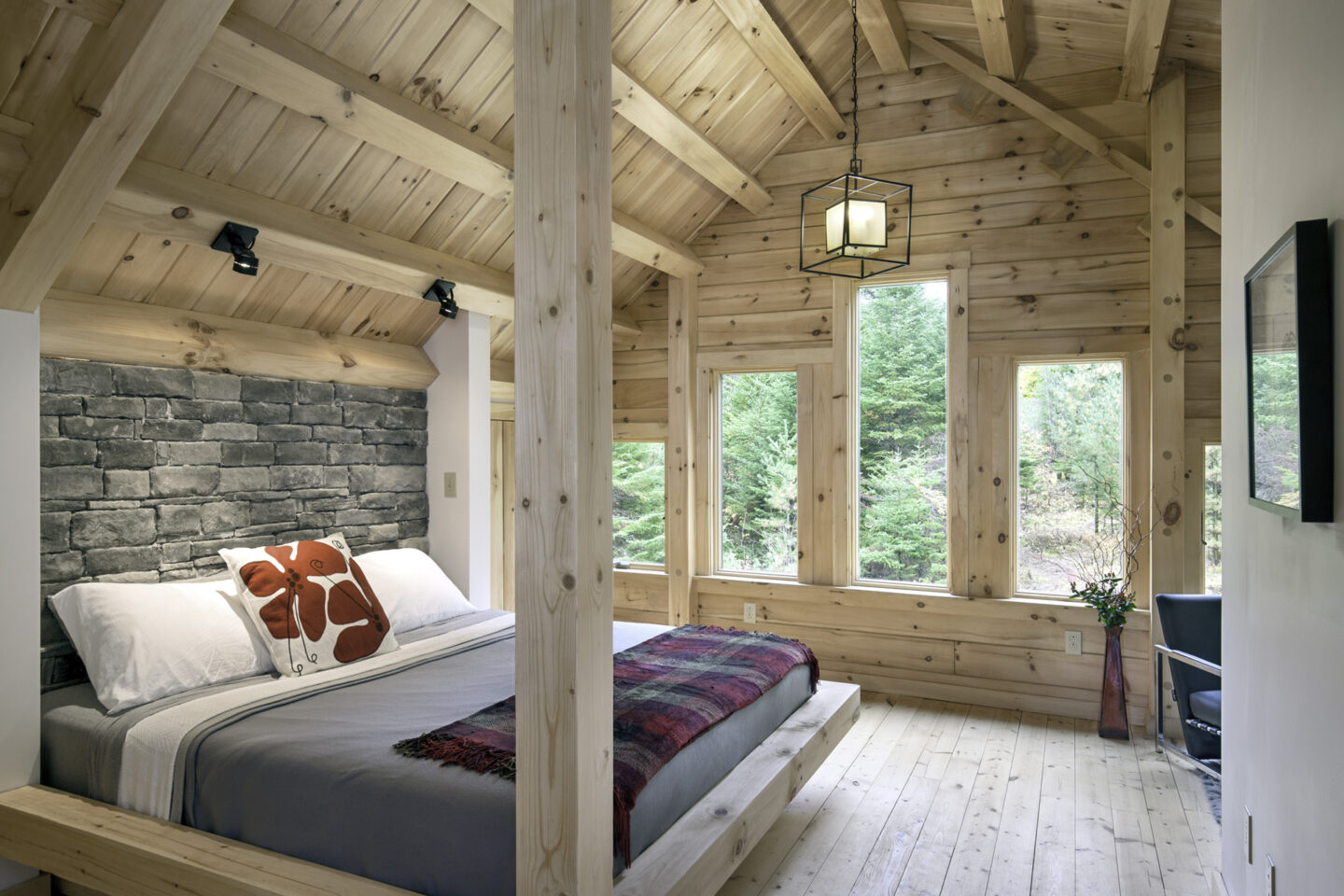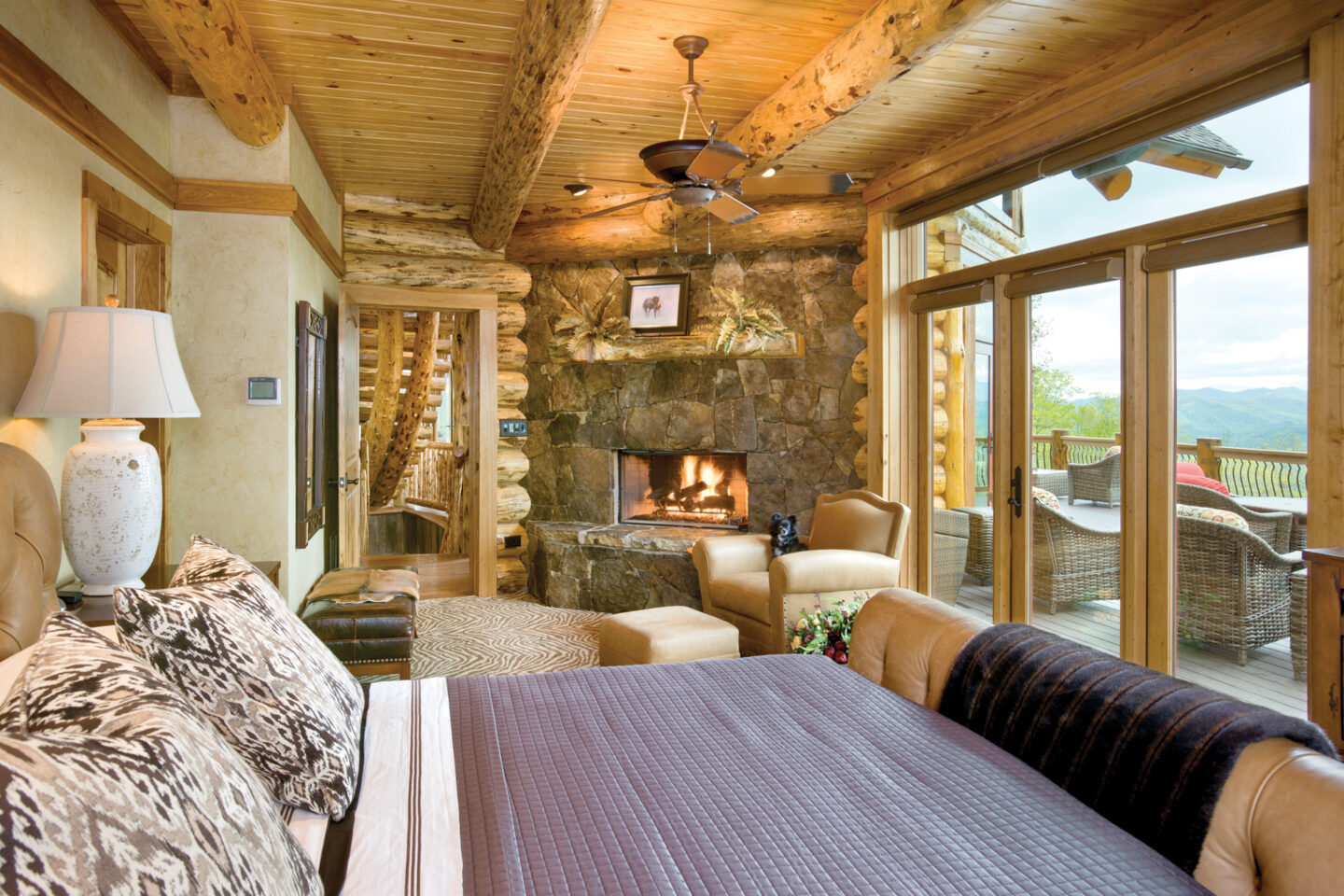The master bedroom is more than just a place to sleep—it’s your place to retreat from the world.
In an ideal world, my master bedroom would be a sanctuary. A retreat from the stressors and demands of everyday life, it would be quiet and cozy with a massive closet to hide away my clothes and shoes (too many pairs of shoes, as my husband likes to remind me) and windows that look out over my wooded backyard. A private deck off the master bedroom would be just the spot to enjoy a morning cup of coffee or settle in with a book.
The reality is not quite so sanctuary-like. When my home was built in the late 1960s, less attention was paid to master bedrooms. Ours is small, with a three-quarter bath and a tiny closet that is constantly overflowing, so I’ve put some thought into what makes a magnificent master bedroom–and I’ve asked a few experts for their thoughts.
Stephanie Janczak, co-owner of Wisconsin Log Homes in Green Bay, Wisconsin says I’m not alone–most of her clients want their bedrooms to be a relaxing sanctuary within their home, reflected in the design and in the aesthetics. Her biggest piece of advice is to “Plan, plan, plan! Really determine how you want to use the space and what you want to put in it to make sure you are designing it to be the right size, placing windows and doors in a way that allows for proper furniture placement and walkways, and figure out how you want the room to live so your design team can design it to function accordingly.”

You can source ideas from magazines and online home sites to share with your design team, who can help you discern which ideas are workable for your home and—just as importantly—which are not. For example, barn doors, which are enjoying a surge in popularity, are beautiful and look right at home in a log or timber frame home but can be tricky to place if you need that wall space for furniture placement or a window. A reading nook might sound appealing, but your own home’s space might be better suited for a window seat for a place to read, instead of a whole corner of the room.
Remington Brown, project and design manager at StoneMill Log & Timber Homes in Knoxville, Tennessee, says clients are looking at the master bedroom as a place to get away. “For some people, it is just a place to sleep, but I’m seeing a trend in the master being a place to retreat,” he says. “It’s a sanctuary now.” Brown advises clients to place the master bedroom strategically in proximity to other rooms in the house. “If you have grandchildren or entertain guests a lot, you want that master bedroom in its own wing if possible, on the other side of the house from the other bedrooms.” Brown adds that it is nice to have good proximity to the kitchen—it’s the first place you go when you wake up, so you don’t want to traipse across the house to get your cup of coffee.
According to Janczak, bigger doesn’t always mean better. “Clients sometimes think their bedroom needs to be larger than required, and this actually plays against the functionality and coziness of the space,” she says. “And vice versa, sometimes it is designed too small to fit the furniture and setup that’s desired.” These challenges can be avoided by communicating with your design team during the planning phase about how you envision using the space, and what furniture you’ll be bringing in. “In many cases, our in-house interior designer will draw the furniture into the space to determine exactly how large the bedroom needs to be, where windows and/or doors should be placed, and so forth to make sure everything is addressed and has a place before your design is finalized,” says Janczak.
Some popular features in master bedrooms include a coffee or beverage bar area, doors to an attached outdoor living space, and fireplaces. A fireplace can instantly up the cozy factor, while a private deck or patio can extend your master bedroom sanctuary to the great outdoors. “I like having an outdoor living space accessible from the master bedroom,” says Brown. “Outdoor living is a huge part of what we do so giving someone access to that space is a priority.”

Even if you don’t have a lot of square footage to work with, attention to detail can make a big difference. Higher ceilings will make any room seem bigger, and you can make your master bedroom feel special by upgrading your wall and ceiling finishes, adding a statement light fixture, and incorporating right-sized furniture. “Decorating is always key,” says Janczak. “Selecting the right furniture and décor pieces always makes such a big difference in any room and will really bring it to life and make it feel special. Of course, wood walls (or even an accent wall) are always top on the wish list of our clients—whether they be outfitted in rustic logs, refined Timberlock [Wisconsin Log Homes’ signature flat wood panels], reclaimed barn wood, shiplap, or tongue and groove.”
Brown advises making sure you have lots of natural light to help the space feel bigger and planning adequate storage to ensure the bedroom doesn’t end up crowded with your belongings (or, in my case, shoes). He also offers a great reminder that the master bedroom is an area in your home that you should feel free to decorate to reflect your personality. “That’s one area where you can feel more personal—I know the trend is for décor to stay neutral, but the master is your private space, so you can make it more unique,” he says.
My master bedroom may not be the sanctuary I dream of—yet—but you can be sure I’ll take some of these ideas to heart and start designing a cozy, personal space that feels more like a retreat.

