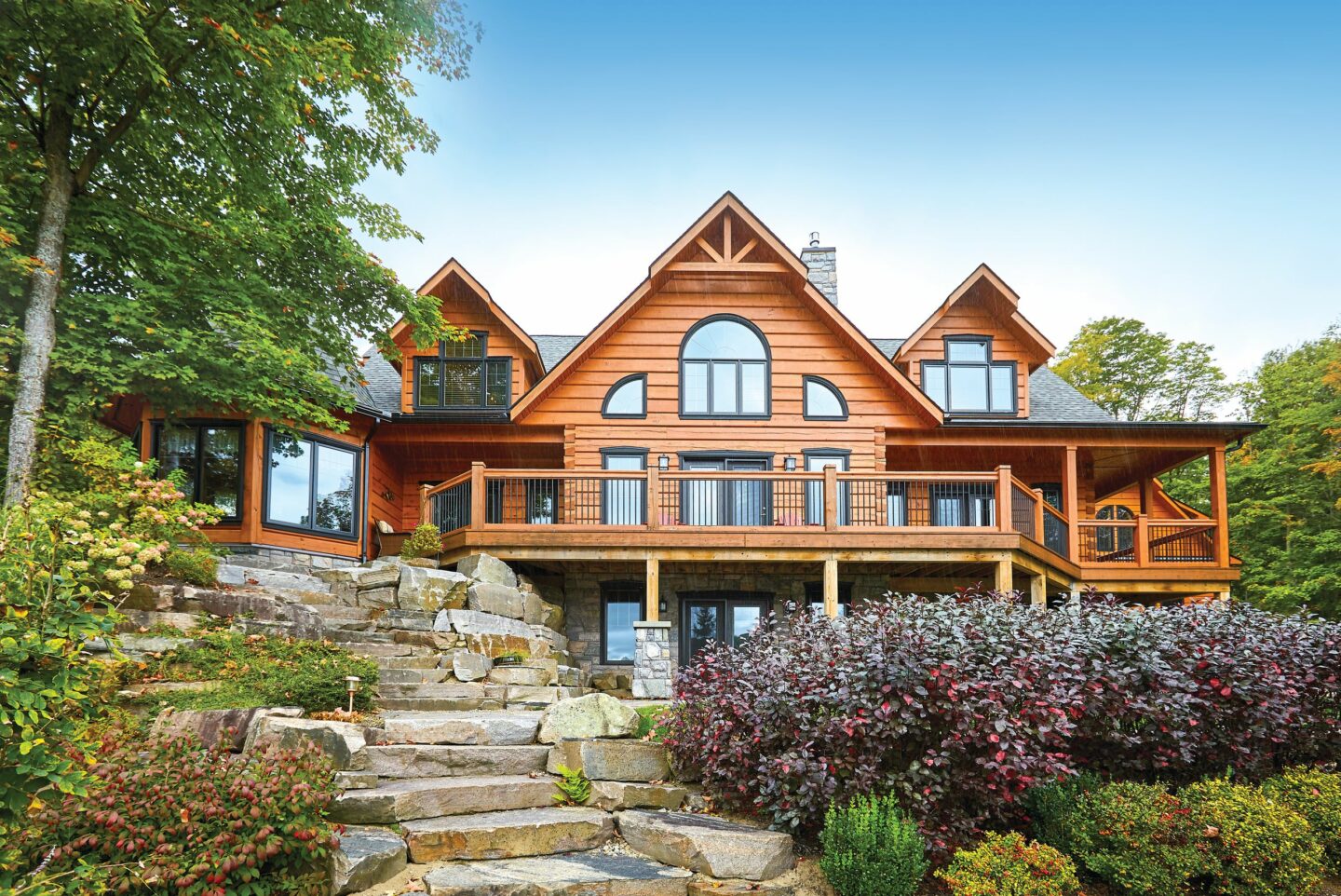A new log home replaces a small cottage, making the most of a 300-foot frontage on Lake of Bays, Ontario.
When Rick and Danielle bought their property on Lake of Bays north of Toronto, Ontario, they knew the existing cottage would have to be remodeled. For one thing, they intended to make it their primary residence, and the bedrooms were too small for year-round comfort. Just as importantly, the home wasn’t positioned well on the site to take advantage of the 300 feet of lake frontage on one of the largest lakes in the Muskoka region.
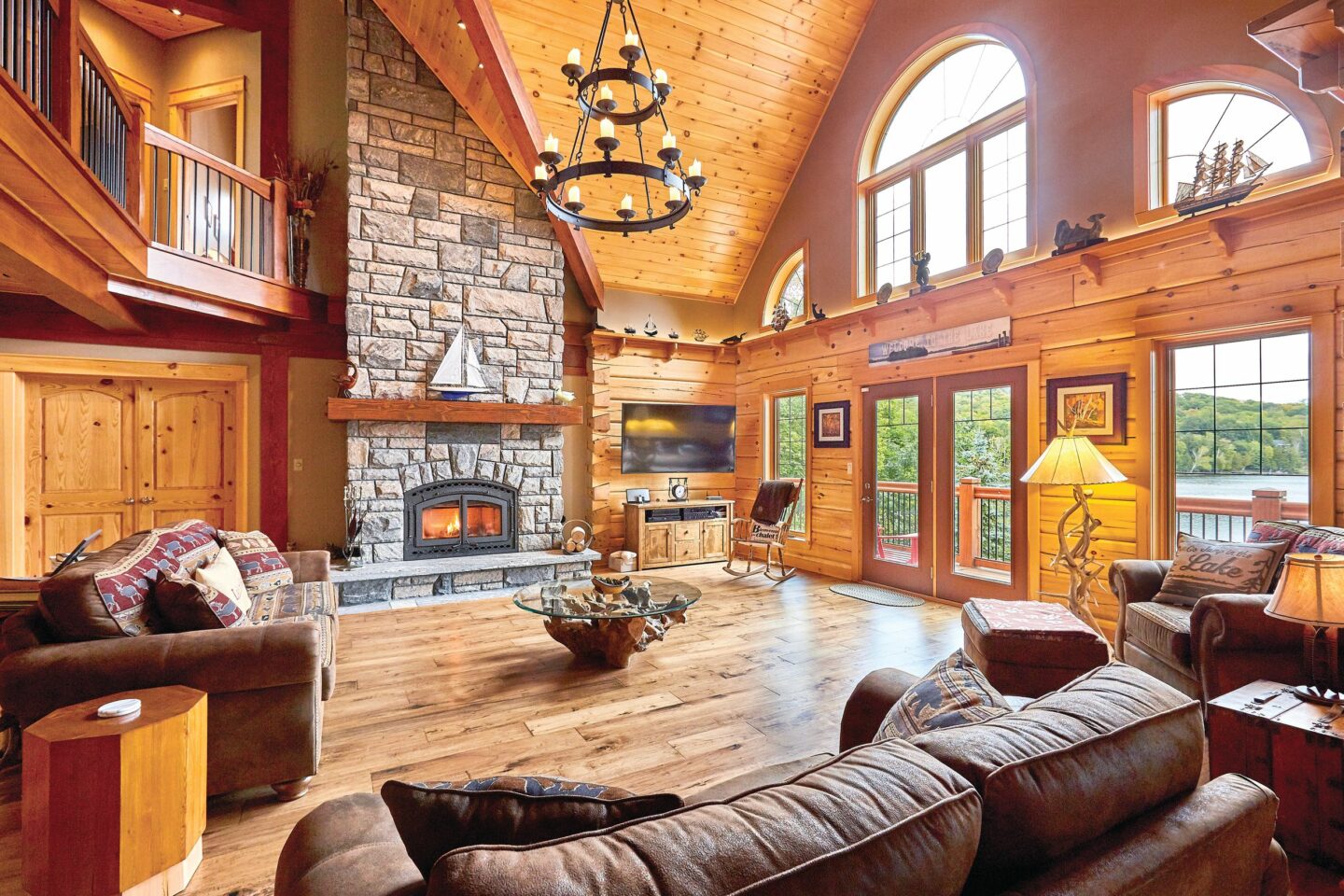
The lake is what originally drew Rick and Danielle to the property. “When we bought the property, our kids were younger so we did a lot of fishing and water sports with them,” says Rick. “We’re in a nice little bay so it’s pretty quiet and safe.”
After doing some research and a cost analysis, Rick and Danielle realized that the amount of renovation they would have to do to make the home what they wanted would cost as much as—or more than—tearing down the old cottage and starting from scratch. “We had gone to see a couple of the different log home models,” says Rick, “and it took us about a year and a half to decide what we were going to do.”
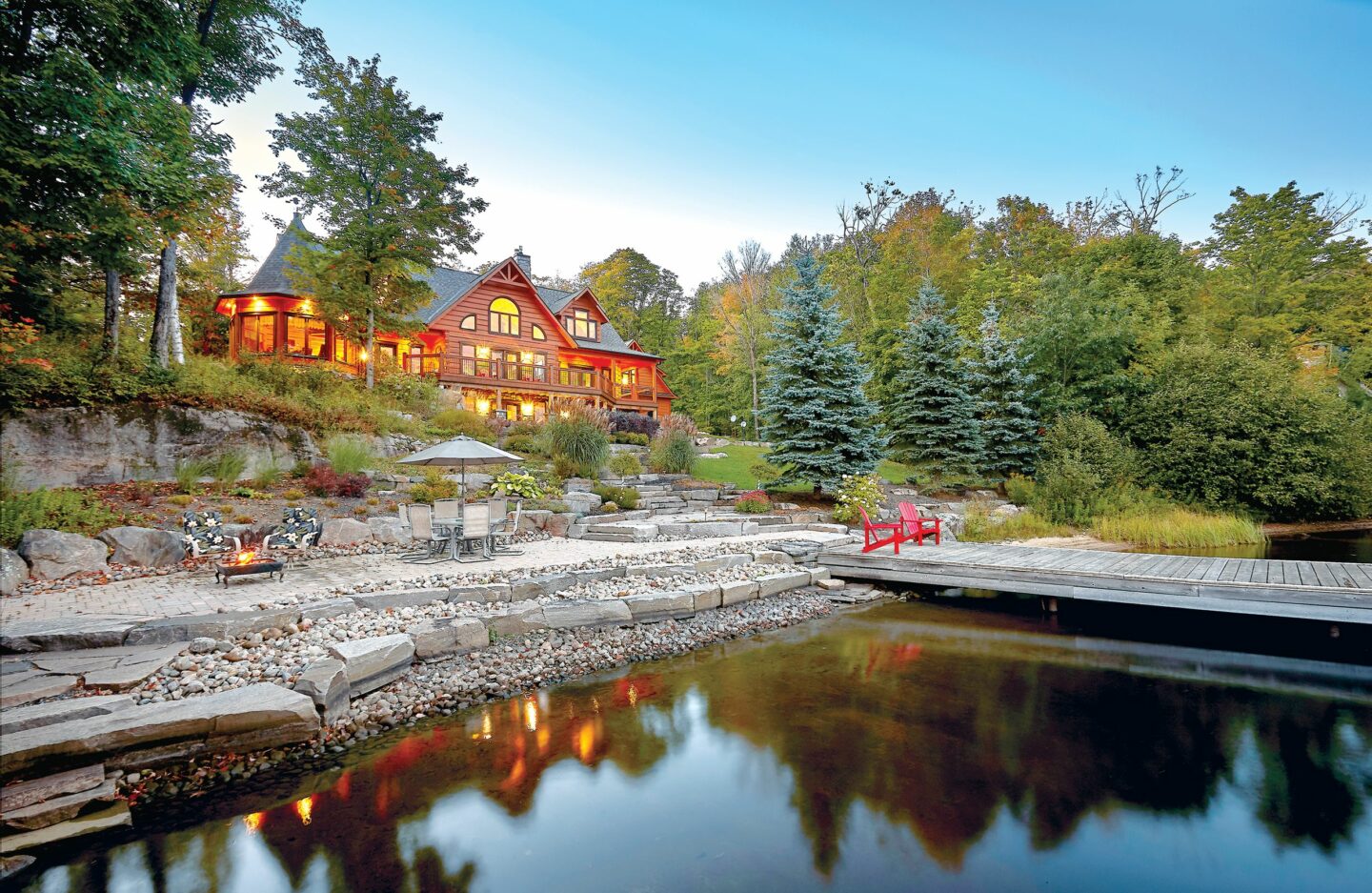
The couple settled on the Citadel IX model from True North Log Homes, based in Bracebridge, Ontario. Like all of True North’s Citadel designs, the Citadel IX features a unique octagonal room that adds architectural interest both indoors and out. Rick and Danielle customized the plan to suit their needs but didn’t stray far from the original design. “We liked the Citadel IX model but there were a few things we wanted to change for ourselves,” says Rick. Their goal was to build a home with enough room for their grown children and four grandchildren to visit and lots of open space, while still maintaining some privacy. “We took a lot into consideration when we decided to build that model,” says Rick.
“Rick and Danielle always wanted a log home, so they made the decision to tear down the property’s original cottage,” says Mark Wrightman of True North Log Homes. “Their main priority was the positioning of the building on the lot. The original cottage looked off toward the bush and they wanted to take in the view of the lake.”
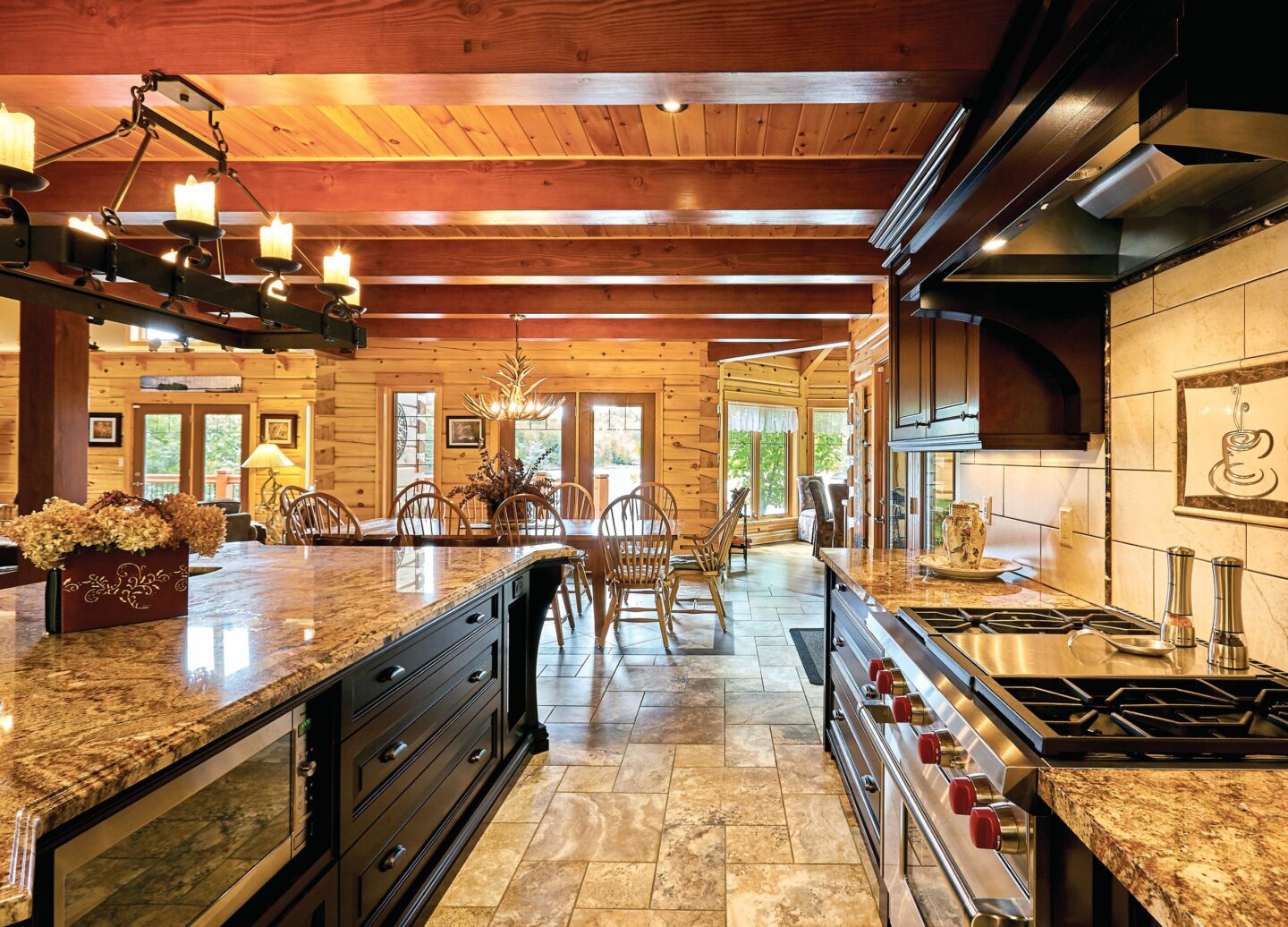
The result is a stunning 3,600-square-foot home, not including the full finished walkout basement, that is oriented to maximize views and access to the lake. With four bedrooms and three bathrooms, there is plenty of room for visitors. “They rebuilt the garage with log siding and dovetail corners and rebuilt the boathouse, too, to tie everything together,” says Wrightman. “They really wanted to maintain the landscaping between the cottage and the water, so we did our very best to protect that.”
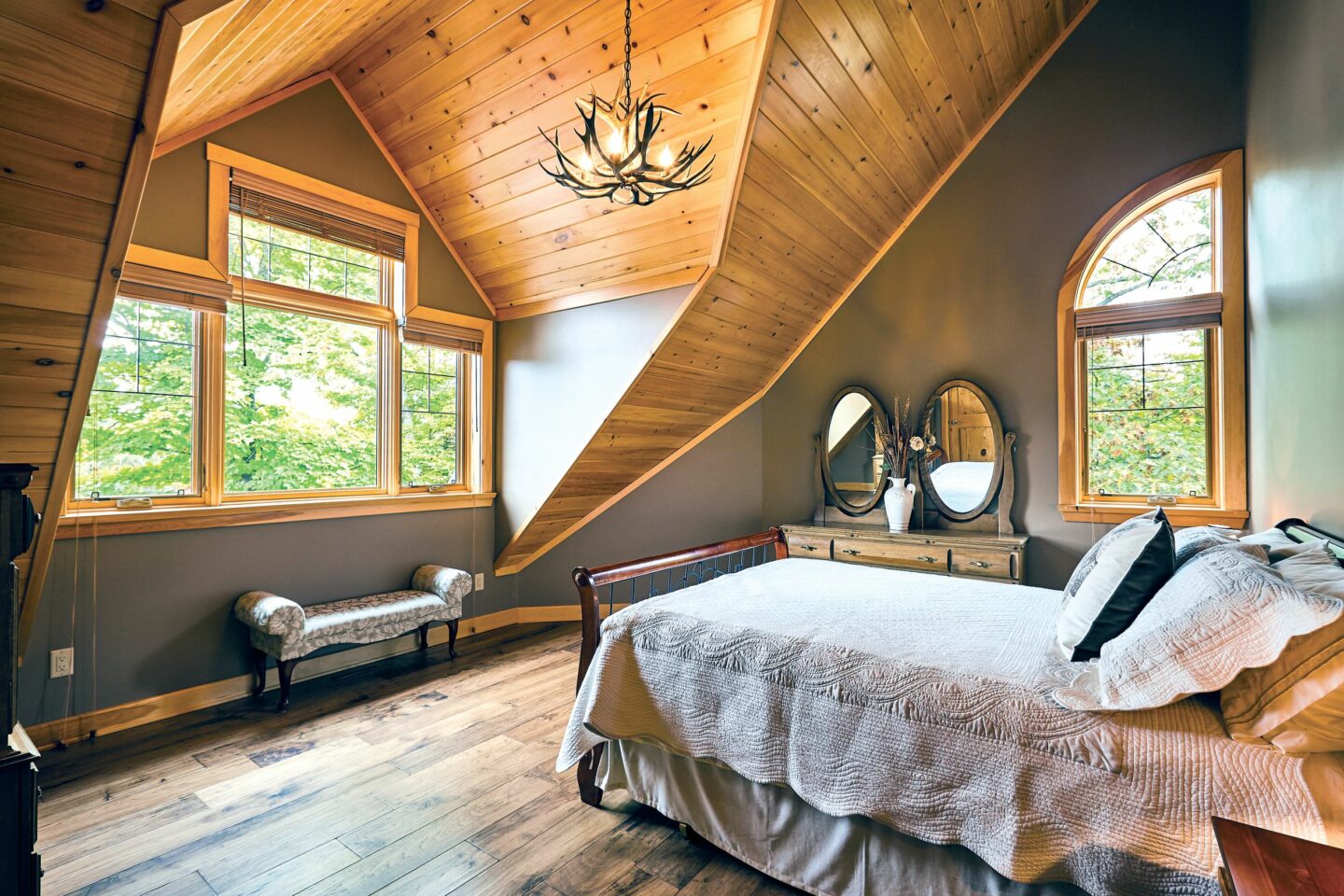
The new home is built out of True North’s 8-inch round groove Eastern White pine logs, and the second-floor system was constructed of structural timber frame using Douglas Fir beams. The ceilings are paneled with 1×6 white pine v-joint. Locally sourced Muskoka granite surrounds the fireplace in the great room. There are two king posts in the home—upright posts in the center of the roof truss using True North’s patented technology—one in the great room and one in the octagon, which serve not only to support the roof trusses but are visually stunning architectural elements. “We have a full timber frame system in there that is really spectacular,” says Wrightman.
As average winter temperatures can hover in the 20s (Fahrenheit) in the Muskoka region of Ontario, keeping the house warm and cozy was a priority. Rick and Danielle used a propane boiler to provide radiant floor heat on all three floors of the home.
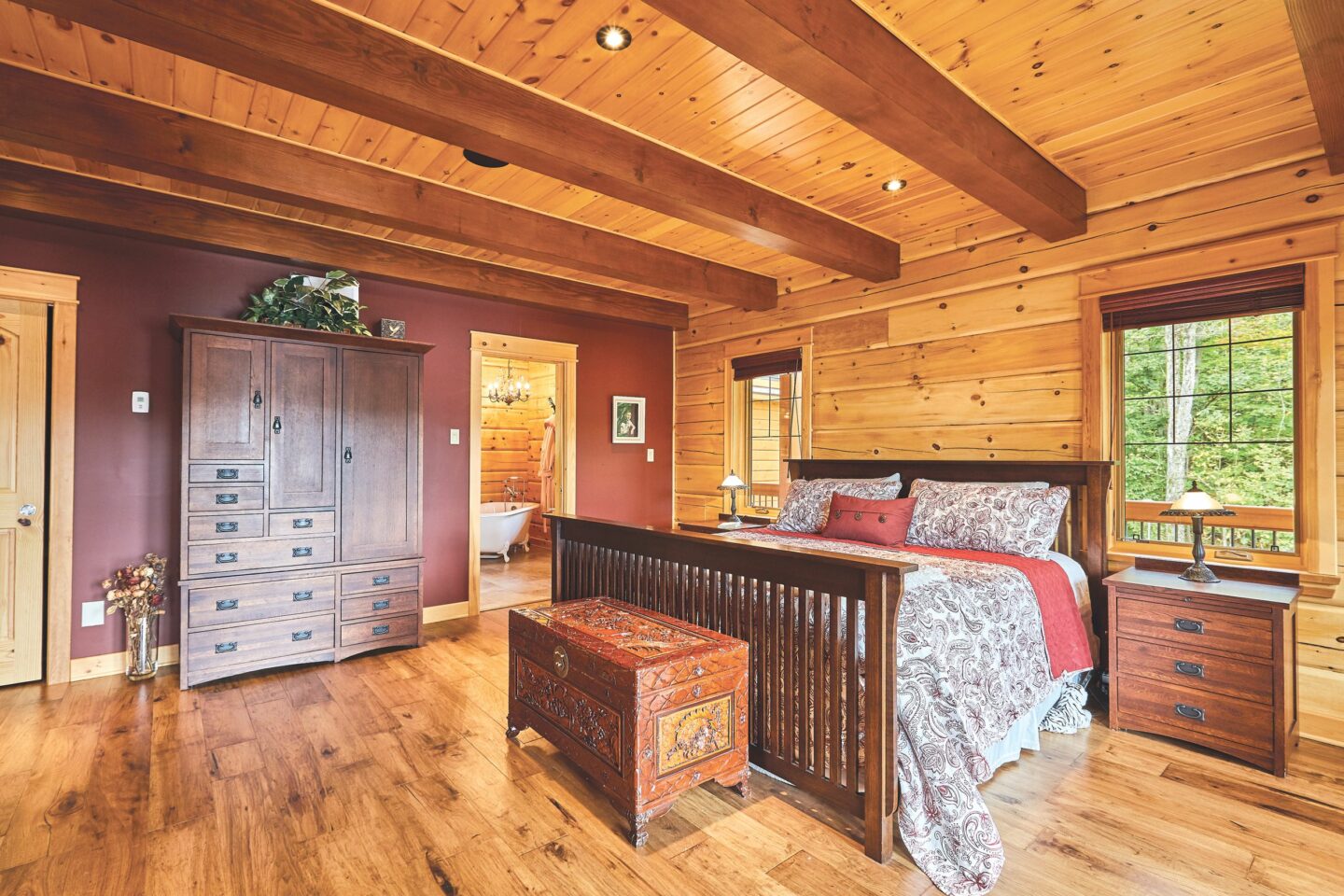
The main floor master bedroom has French doors that open to a deck overlooking Lake of Bays, and an en suite master bath with soaking tub. Three additional bedrooms on the second story provide ample room for visitors. The spacious kitchen is open to the great room, dining area, and the adjacent octagonal room, which is surrounded by windows and is the ideal spot for breakfast, a game of cards, or just relaxing over a cup of tea.
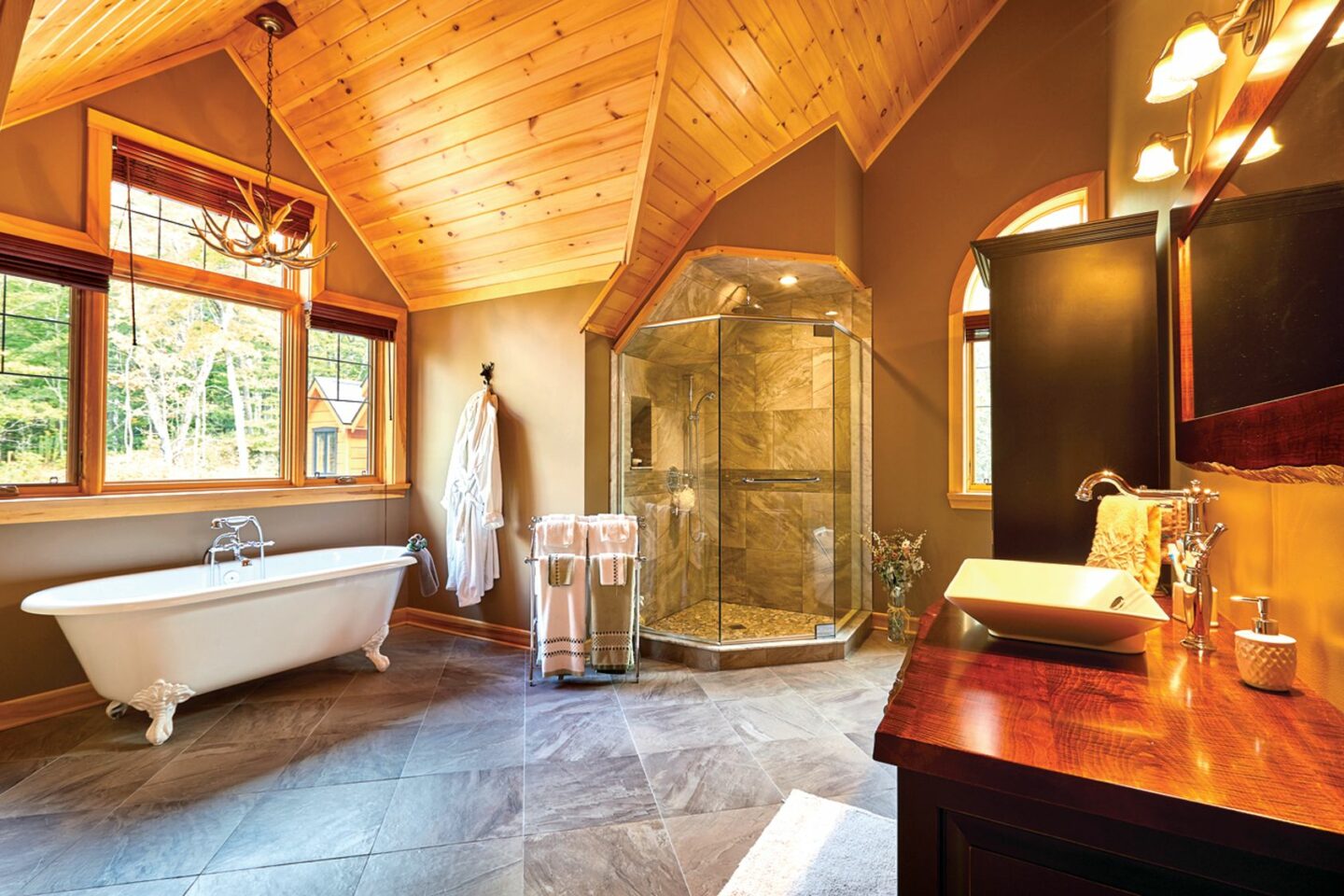
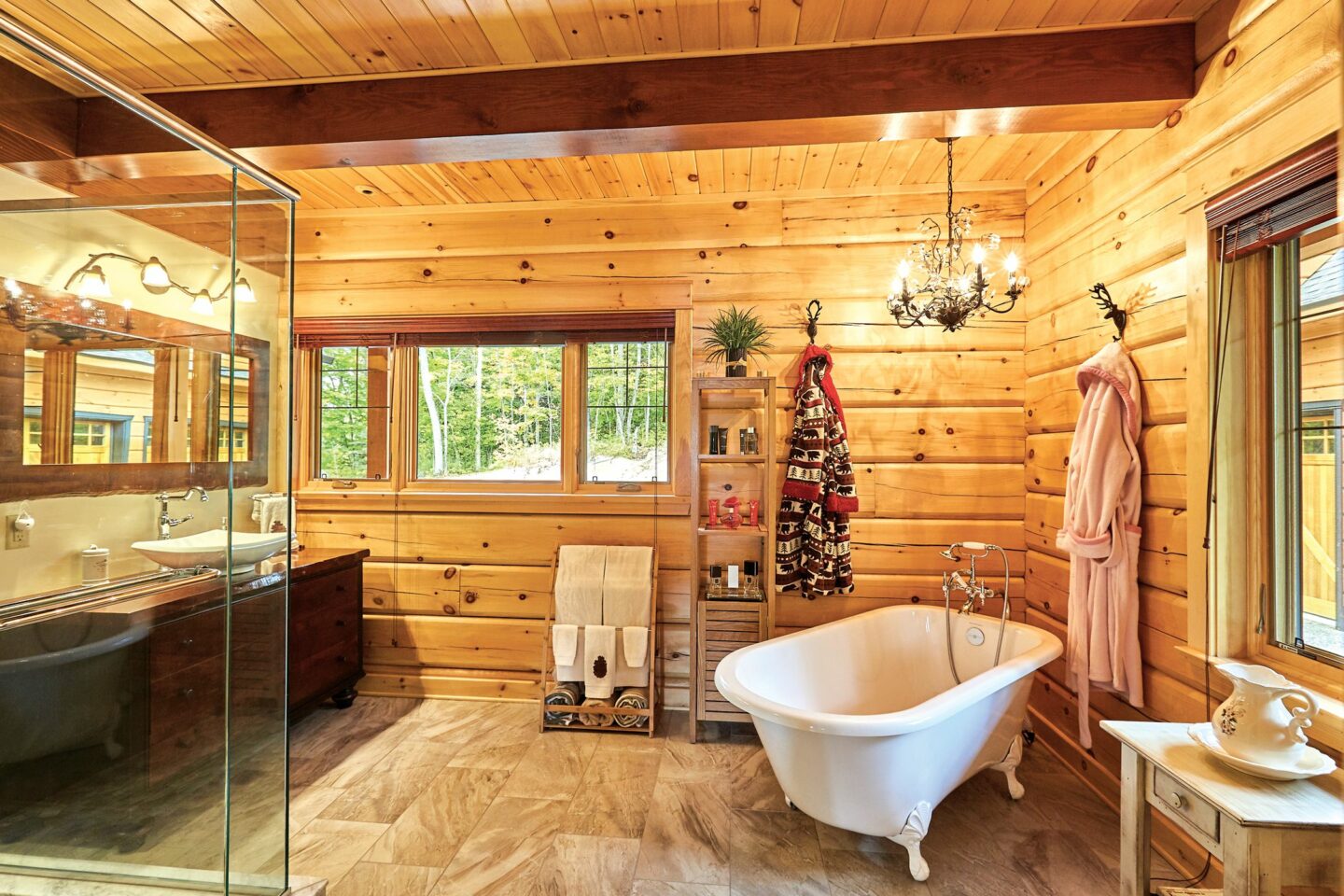
The great room is Rick’s favorite room in the house. “As you walk in, or when you’re standing on the lakeshore looking back at the house, you can see that it really has a different structure,” he says. “We spared no expense when it came to adding all the extras and the upgrades that are offered, and I wouldn’t change a thing. We still sit back and marvel at what we built.”
- Log Home Producer & Builder: True North Log Homes, Bracebridge, Ontario
- Three-story home
- Square Footage: 3,600 plus basement
- Bedrooms: 4
- Baths: 3

