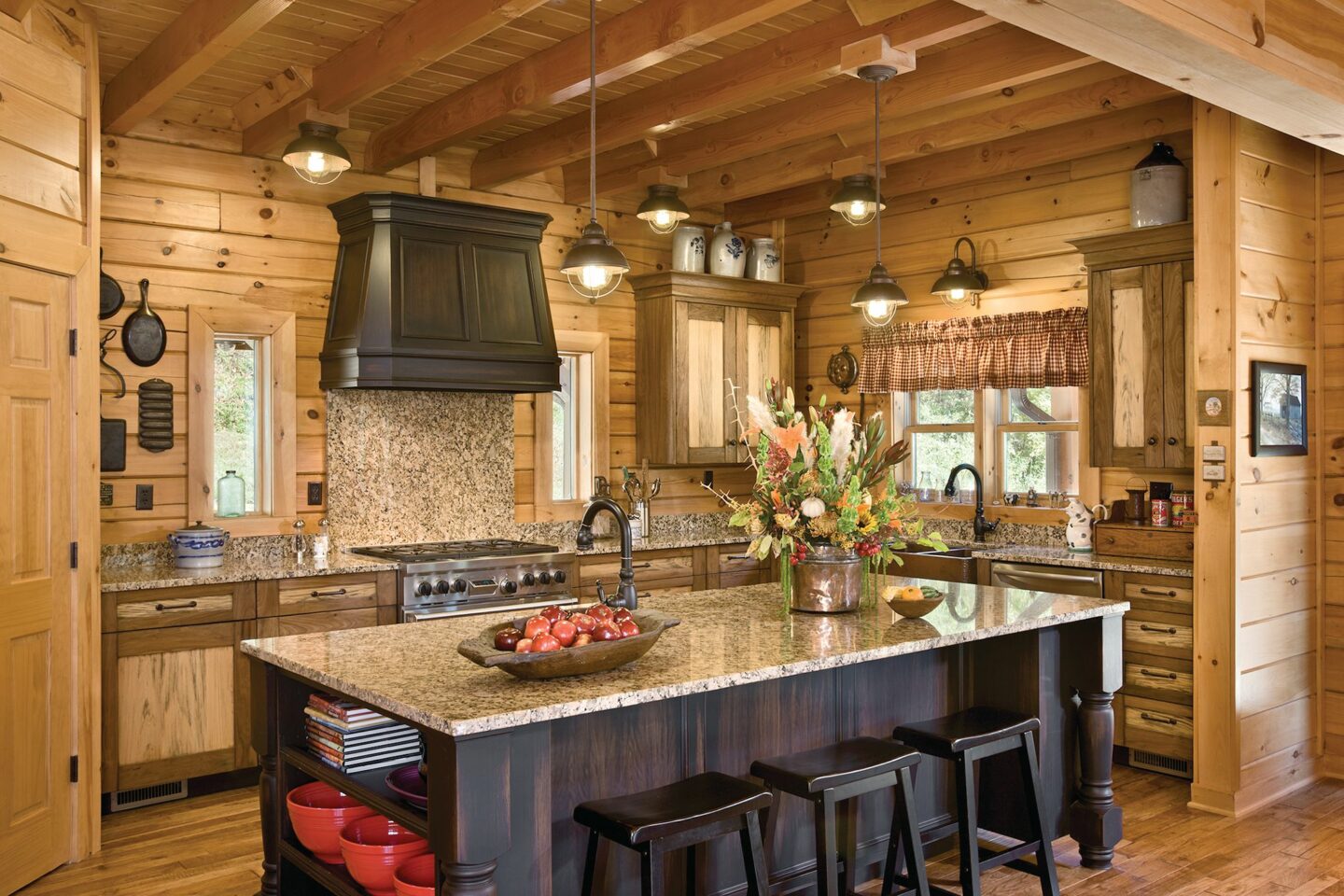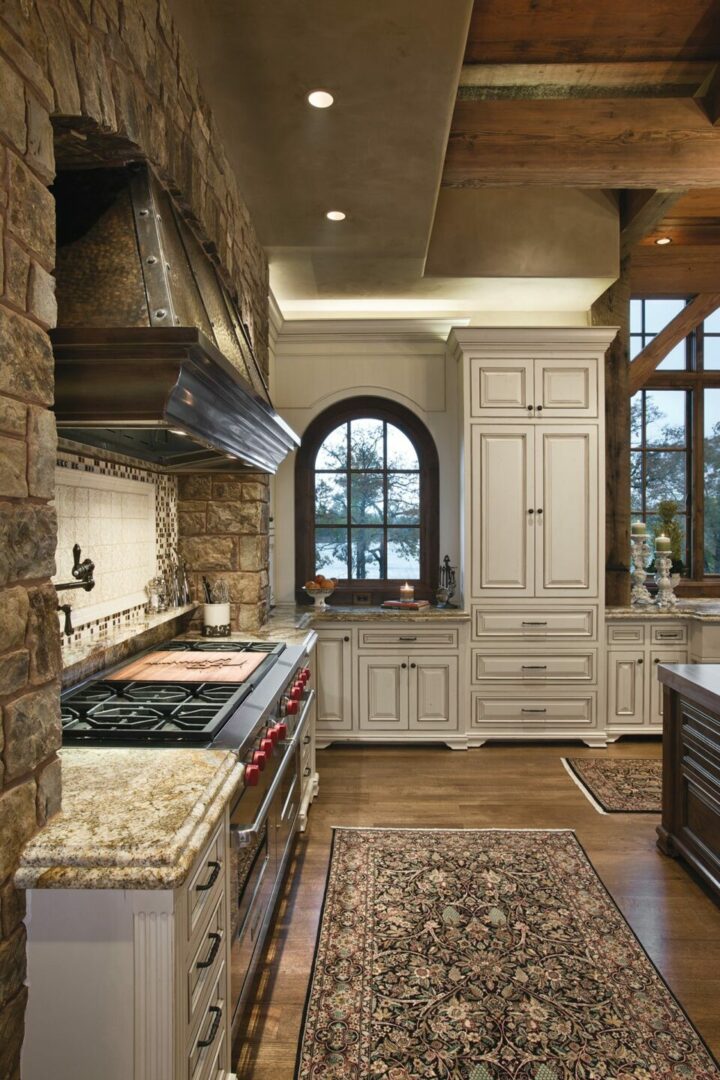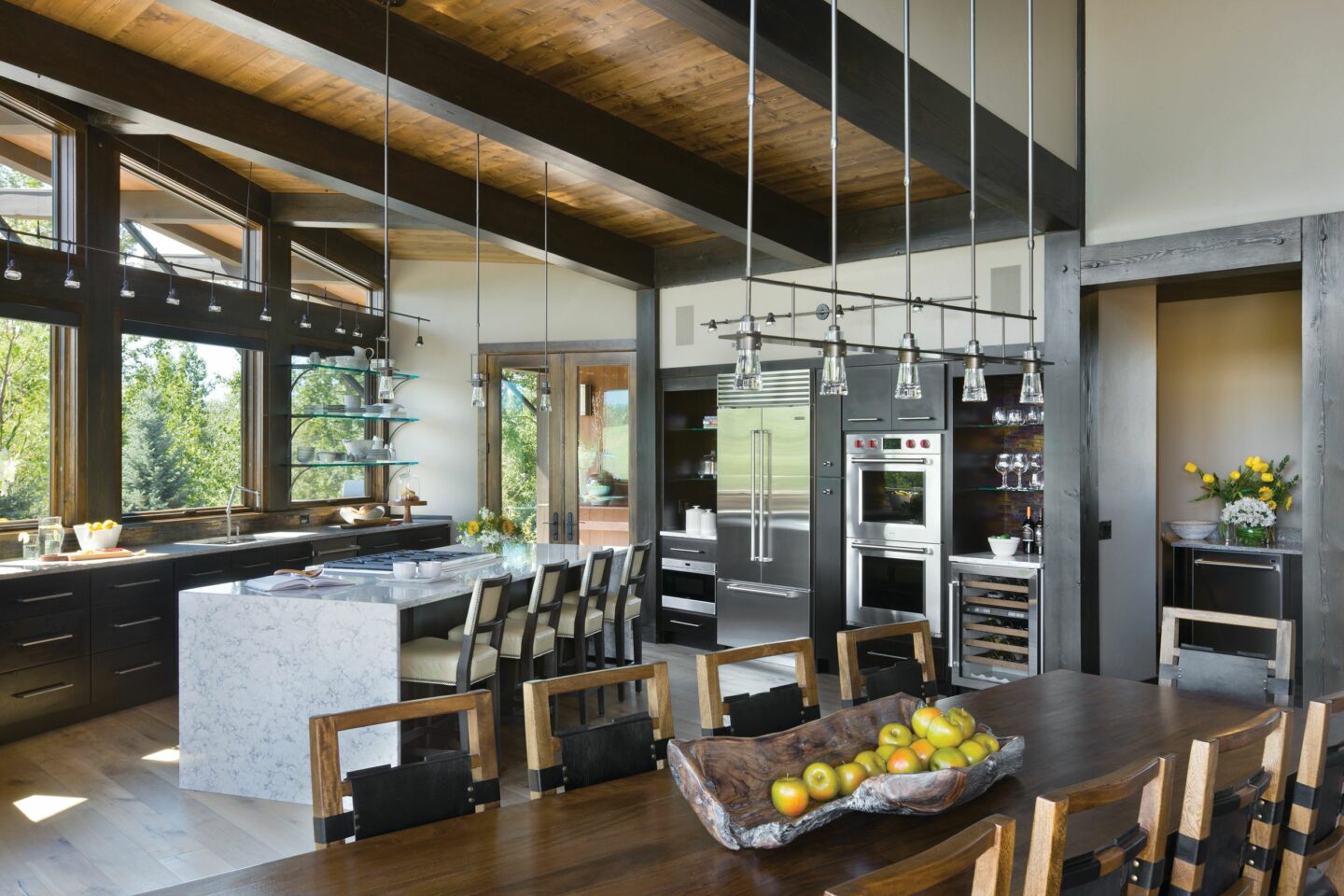As the saying goes: “meals and memories are created in the kitchen.”
Creating a log home kitchen that is both practical and welcoming is possible with thoughtful planning, as many log-home owners have discovered.
“Our goals were to have an open kitchen with lots of counter space where we could interact with guests while preparing meals, and our open design has worked well for that,” said Kerrin Everitt, who along with husband David, built their custom log home 21 years ago. “There is seating at the island in close proximity to the main activity area of the kitchen, making interacting with guests before a gathering convenient. While having our whole family or another large group over, the counter lets us put out a bounty of food and works as a continuous serving line as our guests make their way around the kitchen.”
The Everitts placed their range and oven at the center of the kitchen, on the end of the island. To keep the field of view open, they opted for a downdraft vent rather than a hood vent.
“I thought about things differently and had different preferences 21 years ago,” Kerrin admitted, adding, “Today, I would have a butler’s pantry for prep and storage and dedicated storage for occasional-use appliances. Also, we are restricted in the size of our refrigerator we can have because of the size of the alcove we had made for it.”
When Mitzi Andrew and husband Rob built their log home nearly three decades ago, Mitzi knew exactly what she did and did not want.
“I wanted a gathering place for family and friends,” she said. “Growing up helping my mother in the kitchen, we were completely closed off from everyone. I didn’t want that design for my kitchen. I wanted an open concept for our living area, so that no matter where people are in our great room, they can participate in conversation or join in food preparation.”

Because Mitzi loves to cook and entertain, she opted for double ovens with counter space on both sides of the ovens and an island that she says “works wonderfully” for buffet-style dining.
“During holidays, I can incorporate all of my chafing dishes on the island without having to warm food in stages when family members arrive,” she said. “I also had French doors installed just off the kitchen area that leads to a wide deck with tables for outdoor serving and plenty of room for grilling or having a shrimp boil.”
Peggy and Bill Tatum completed their large home on a family farm when they were in their 20s, so they knew the design had to be one they were willing to live with for the rest of their lives.
“Our house was designed by me at 22 years old and built from a custom kit,” Peggy recalled. “I was not an expert, so I just studied kitchen design. This was MY kitchen, and it was going to be of my own creation. I knew I wanted features like a bay window over the sink and a mud room with a half bath on one end of the kitchen and dining room on the other.”
The Tatums situated the kitchen at one end of the house, which means one wall is log, so electrical outlets, wires and ductwork had to be carefully planned and routed into the log wall.
“It takes a contractor who will work with you and can see your vision,” she said. “Hiding the electrical and heating ductwork was important since we have an open plan. We wanted as much of the log, beamed ceilings and tongue-and-groove 2×6 ceiling to show as possible. Since the ceiling is also the upstairs flooring, there were no crawl spaces to hide wires. You definitely have to seek out builders who are true craftsmen, because log homes take a little more imagination and work sometimes, but they are so worth it.”
Peggy, who raised two children in the house and now has grandsons, said her design has worked for the past 37 years.
“I wanted it to be an elevated form of rustic, and I needed it truly functional because I was a young mother with two babies under three, and I was planning on cooking and canning,” she said. “Our cooktop and range-hood exhaust backs up to our central fireplace, which we opted to equip with a wrought-iron insert that has cooking elements on top, so it’s used for heating and can be used for cooking too, adding to the rustic feel.”

Like the Tatums, Jeff and Lisa Clements designed their log home for raising children.
“We realized that you don’t have to do everything on your wish list at first to have a log home,” Lisa said. “Budget constraints when you are young put some things on hold, but the nice thing is, you can continue to add and change as time and money permit.”
Their kitchen with a central island was designed to flow into the dining area and the great room, making the kitchen the focal point of the home.
“The design was open, practical and functional,” Lisa said. “But now we have a growing family. With three adult children and multiple grandchildren, we were getting cramped. A few years ago, we enclosed the 10-foot porch off the back of the house, adding about 270 square feet of dining space that contains a large farmhouse table.”
The Clements removed a window over the sink, providing better communication and easy transfer of food between the new addition and original kitchen. Removal of a double patio door created a six-foot entryway into the space. With one other simple change, the inexpensive modifications had a big impact: “After 30 years in this house, we painted the old honey-stained oak kitchen cabinets antique white,” Lisa said. “This really brightened the kitchen and is a great contrast to the other warm tones surrounding us there.”
Peggy, Mitzi, Kerrin and Lisa have made their home’s “heart” both practical and inviting.
“It’s where great things happen,” Lisa said. “Afterall, there’s nothing better than having those you love gathered for a meal and fellowship.”

