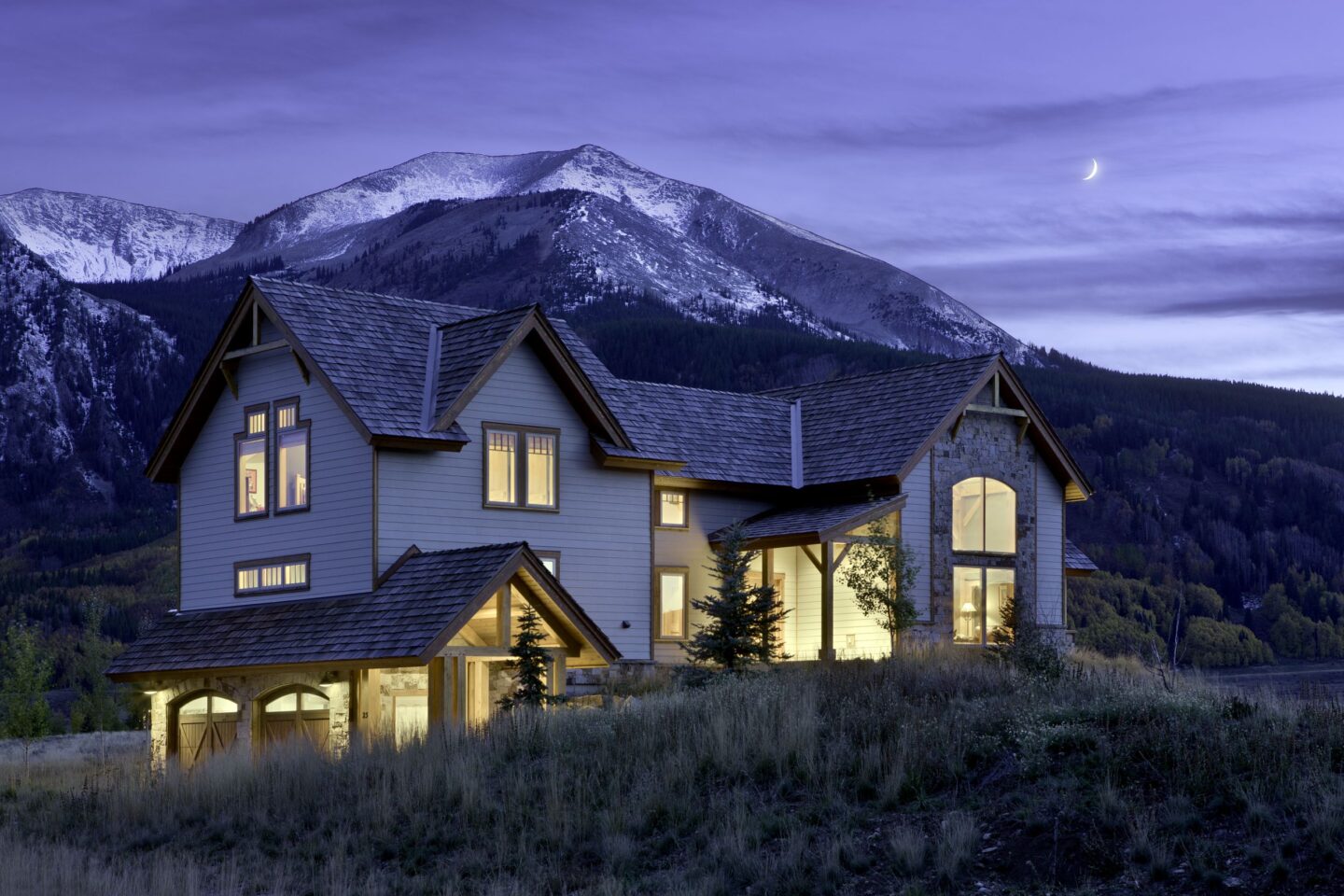An Ohio family was so pleased with their timber frame home that they opted to build a second one in Colorado as a vacation getaway.
Originally established in the mid-1800s as a hub and supply center for smaller surrounding mining towns, today’s Crested Butte, Colorado, is a premier destination for year-round recreation. Located about 30 miles due north of Gunnison, it’s just far enough off the beaten path to have retained a sleepy town charm; the population of full-time residents is not much more than 1,500. But the number of vacation/getaway homes is on the rise. One such dwelling belongs to Ohio residents Greg and Beth Bookwalter.
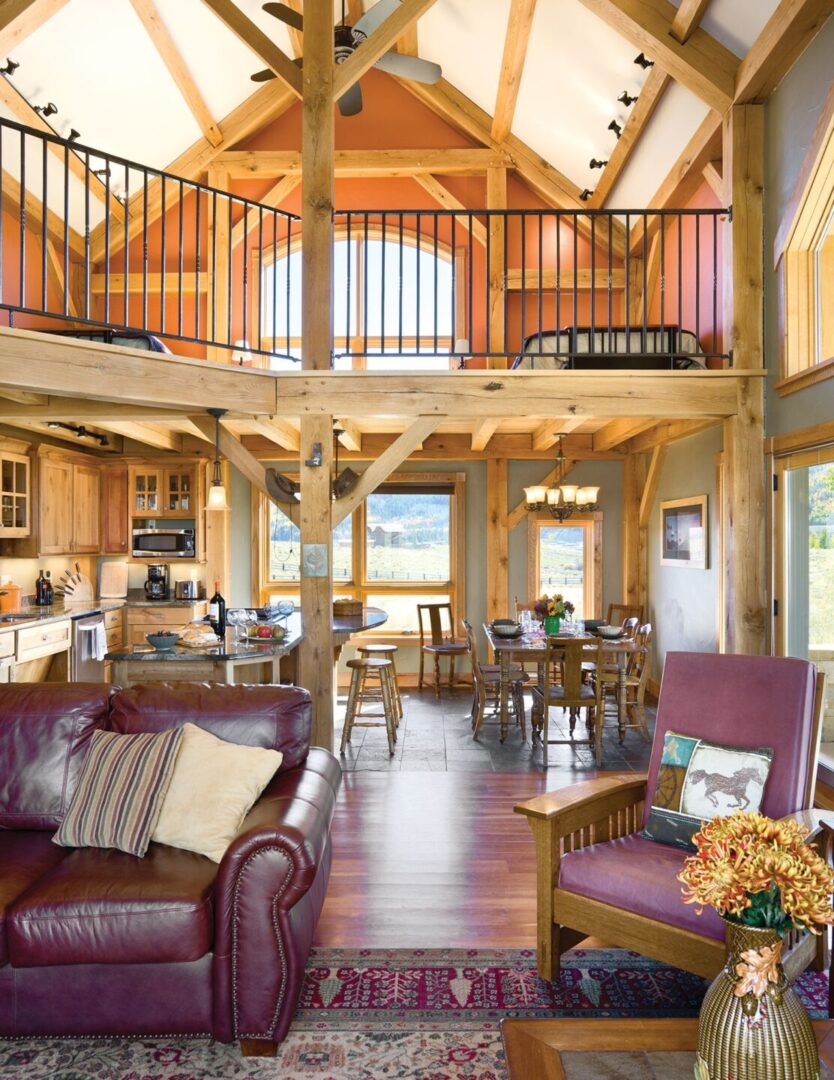
“Our son chose to attend college at Western State in Gunnison, Colorado,” begins Greg. “Visiting him as often as we could during his school years, Beth and I came to fall in love with the area. It had never occurred to us that we might someday build a home in Colorado. But the more we became acquainted with the place, we couldn’t imagine NOT doing it.”
Having built a custom timber frame home in central Ohio some years before, Greg and Beth opted for a similar experience in Colorado: to construct a timber frame on a piece of property that looks out at and up to the magnificent Mount Crested Butte. “We love open floorplans,” explains Greg. “Our Ohio house was designed to accommodate Beth’s wheelchair use. She sustained a horse riding accident that resulted in some mobility limitations.” The Bookwalters’ mountain house epitomizes universal design concepts but was also designed to take in maximum views of the surrounding landscape. Mount Crested Butte is framed squarely in the center of a massive window between structural timbers in the seating area of the great room. “It’s timber frame living at its best,” declares Greg.
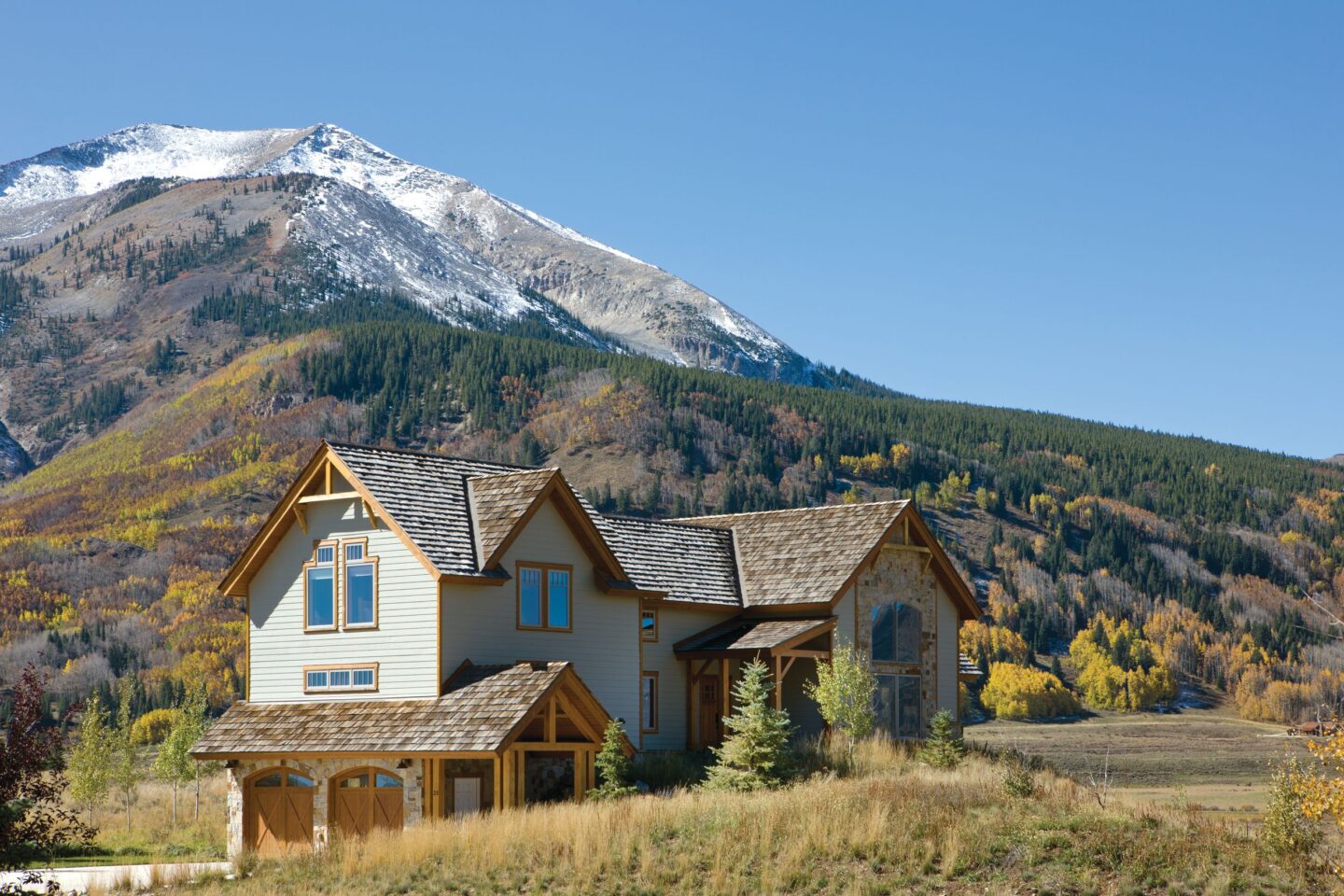
The solid white oak structural frame, designed and erected by Ohio-based OakBridge Timber Framing, was also an excellent choice for the snow loads that Crested Butte, at an elevation of 10,000 feet, receives during the winter months. “OakBridge had produced our Ohio timber frame for us,” says Beth. “The integrity and craftsmanship of the Amish company made it a simple decision to use them again for this new house.”
“The two homes differ significantly,” says OakBridge founder and owner Johnny Miller. “We always do a site visit to maximize design potential, so in this case we flew to Colorado to get the lay of the Crested Butte terrain. The awesome views dictated much of the frame’s design.” Miller says Greg and Beth indicated that they wanted this house to feel completely different from their home in Ohio. “They wanted it to feel like a vacation home,” he says, “a real getaway place, with the design emphasis on the great outdoors.”
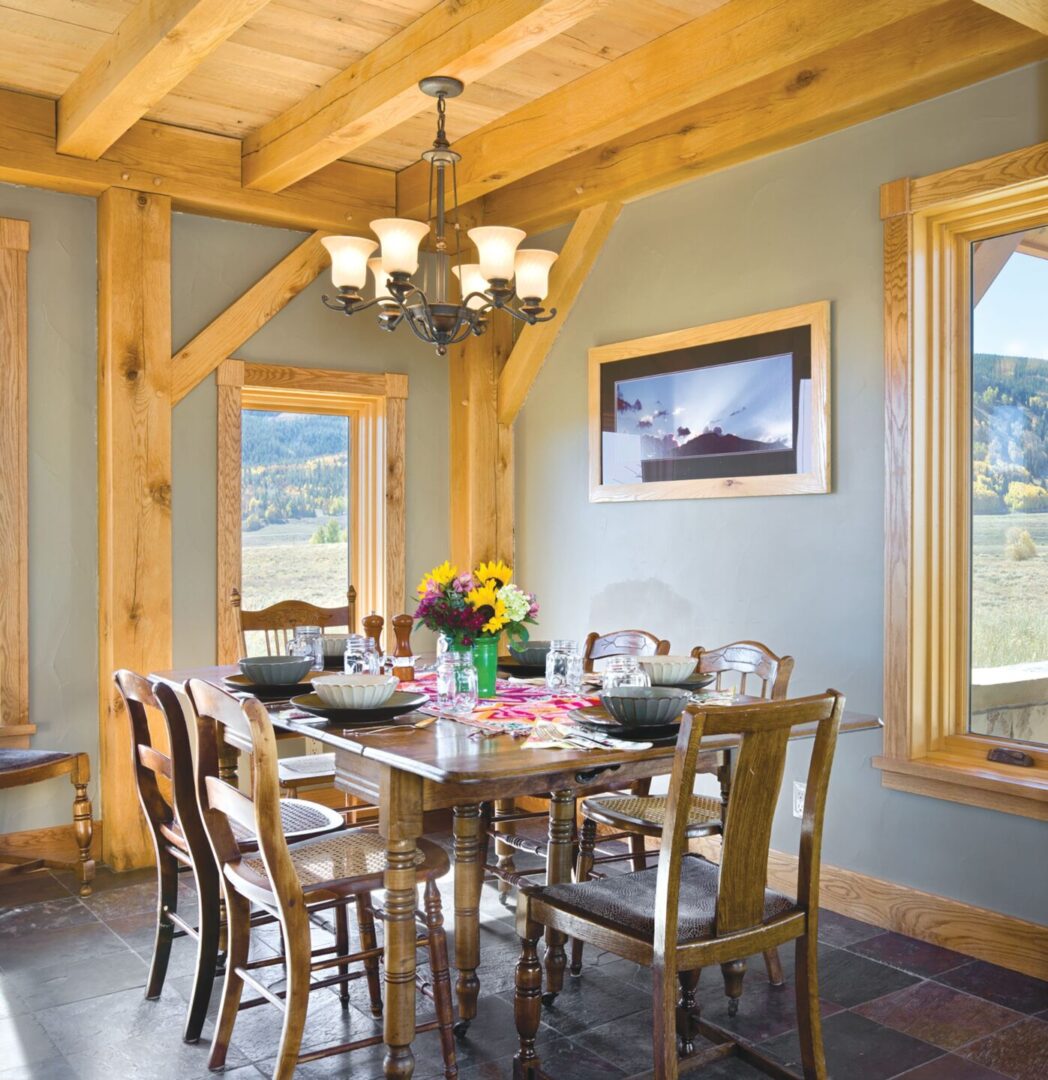
OakBridge capitalized on a gently sloping lot to accommodate a lower level garage, allowing for maximum views of the surrounding landscape from the living quarters of the home, situated on two additional levels. An elevator accessed through the garage ascends to the top level, making the home easy to navigate for Beth.
“Working on the design of the project with the Bookwalters, to this extent, was unique for us,” says Miller. “What was really wonderful about this universal design is Beth and Greg were not just thinking of themselves; they also wanted to make the home comfortable for others, as the home was going into a rental pool. They wanted to design the home for mobility-challenged people to enjoy and feel comfortable in.”
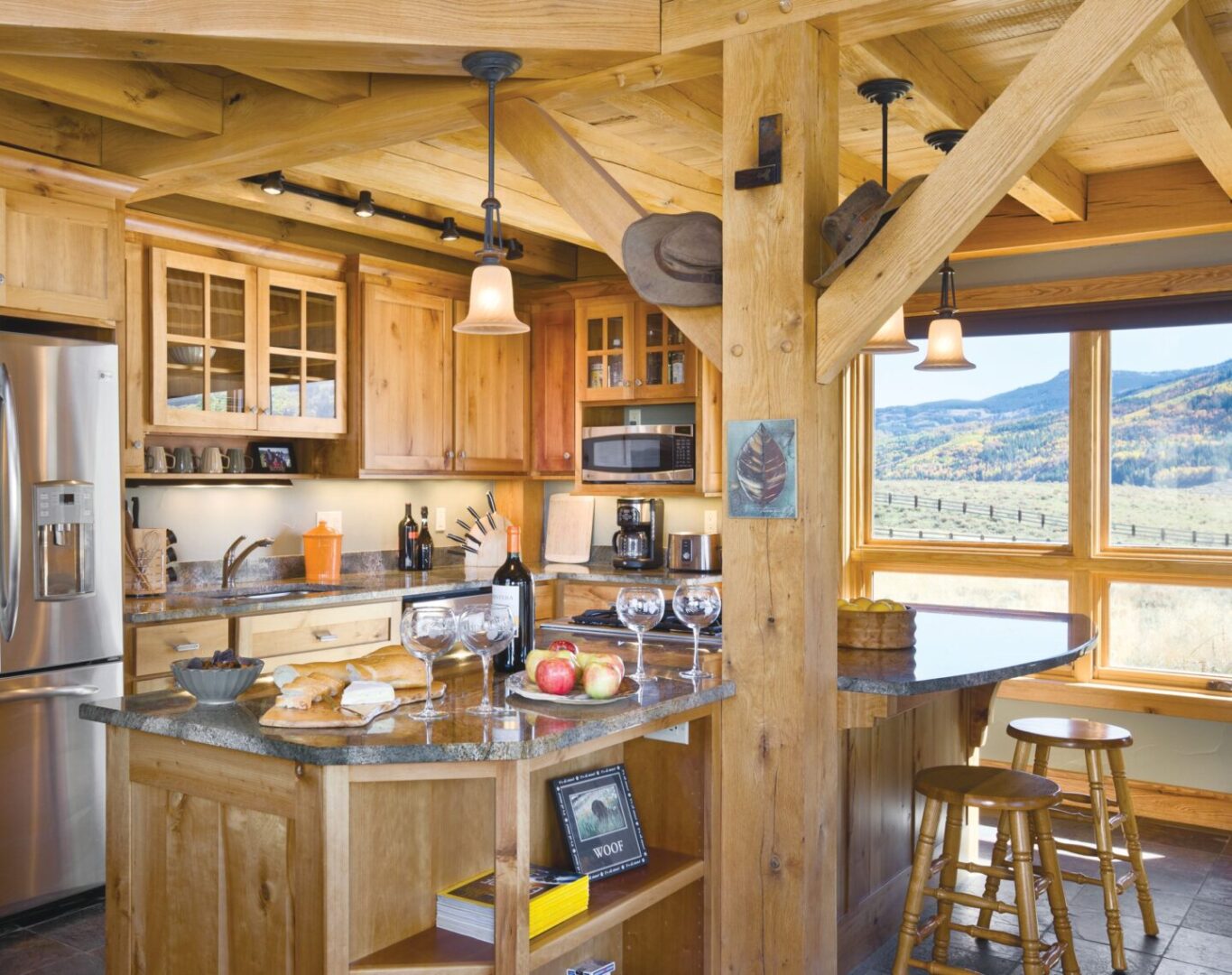
Another unique aspect of the home design was the structural engineering required to handle a snow load of 70 pounds per square inch. “We thoroughly researched all of the various state, regional, local, and development codes and covenants prior to designing the plans for the house,” says Miller.
The foyer, great room, kitchen, and dining areas as well as the loft, are structural timber frame with SIPs (structural insulated panels). “We used larger than normal purlins for the frame,” says Miller, “which is solid white oak.” He says the company builds frames from both oak and Douglas fir but by far the majority, nearly 90 percent, of their frames are oak. “This is client driven,” he explains. “There is something about the oak that appeals to most of our customers. We tell them the pros and cons of the various wood species but, in general, oak is the winning candidate. The grain, tonal warmth, and ancient solidity that oak represents makes it a popular pick for our frames.”
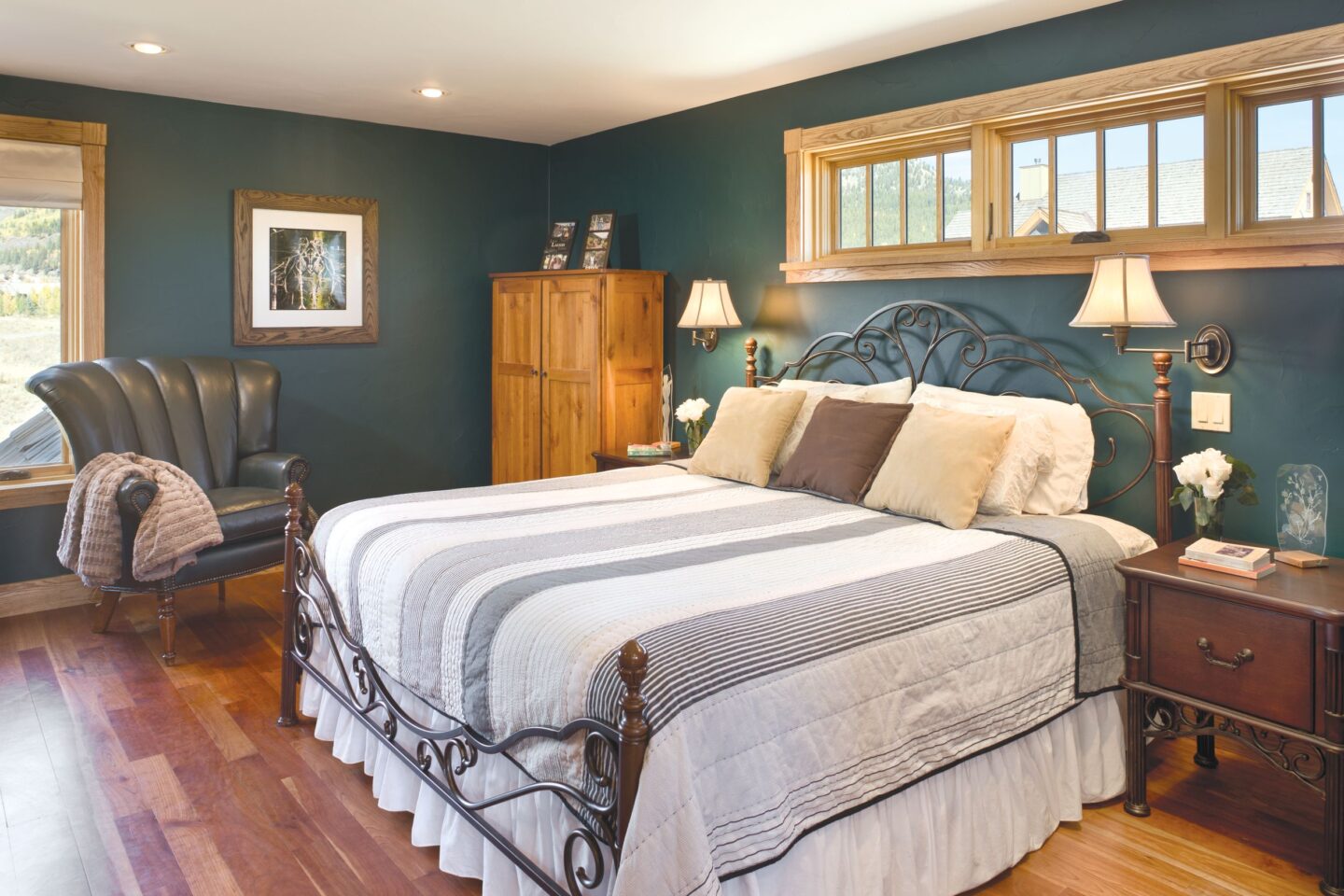
Beth and Greg say the OakBridge crew handled the out-of-state project with ease. “They lined up the crane for the erection and arrived in Crested Butte from Ohio with two semi trucks of timbers,” explains Greg. “The crane operator insisted the OakBridge boys were the best crew he had ever worked with putting up a frame.” Staying in the area for approximately a week, the Amish men and their families were a center of attention for Crested Butte residents. “Unaccustomed to the simple, unique Amish clothing traditions,” says Beth, “the local paper did a full spread on our timber frame project and the Amish crew.”
The Bookwalters wanted their mountain home to be as energy efficient as possible. They used 14-inch SIPs for the ceilings and 10-inch panels for the walls. Windows designed to reduce heat loss but admit solar gain were installed on the south-facing side of the house. Low-e glass was used on the north, west, and east sides of the home to retain heat. Every window was fitted with electronic thermal blinds that are closed at night to further preserve the heat. The south side kitchen floor is tiled with slate that captures the sun’s heat and serves as a thermal mass throughout the day and evening. The rest of the home has in-floor radiant heating.
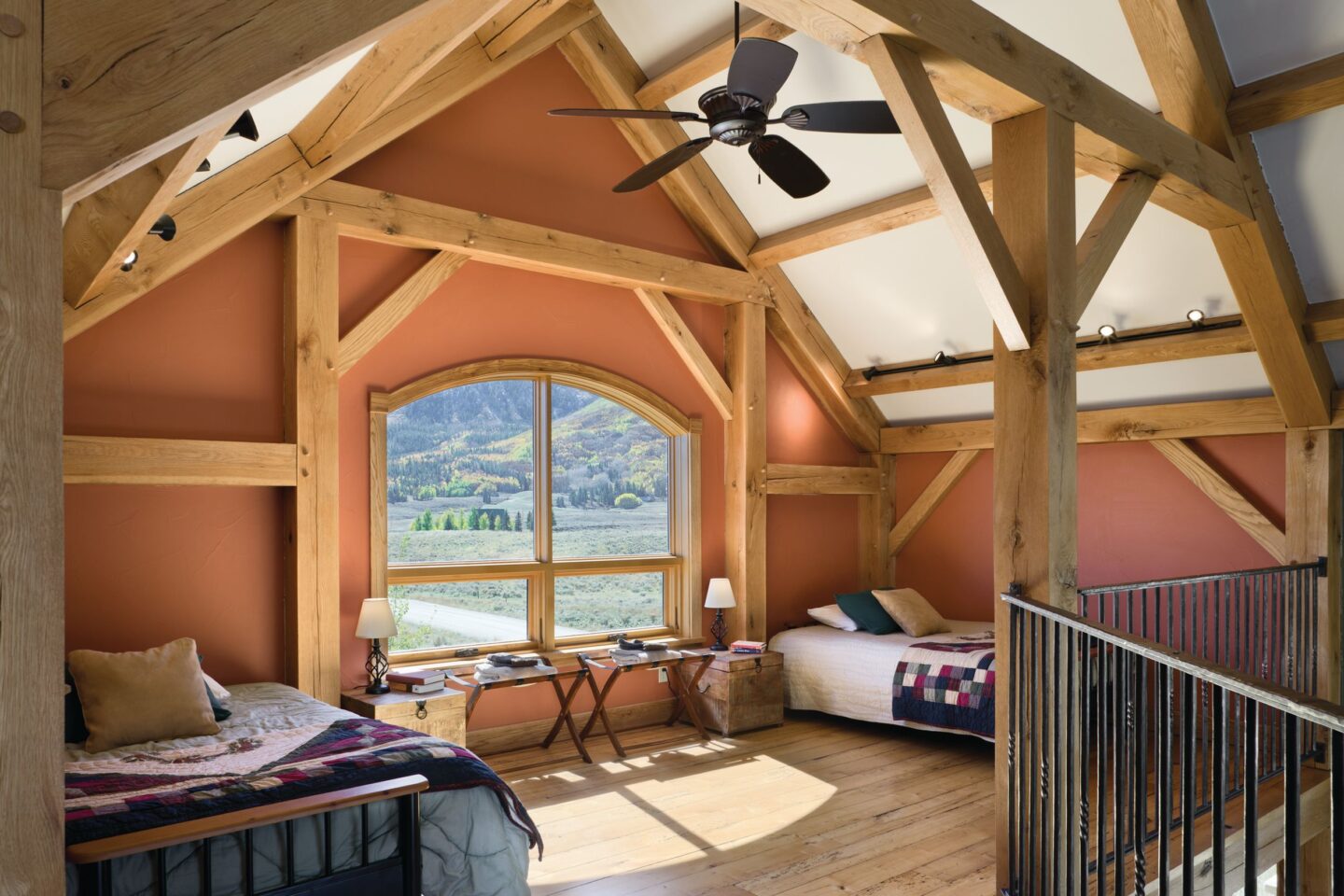
Building materials include recycled cherry flooring on the main level of the home. “An ice storm took out nearly 60 percent of the mature cherry trees on our Ohio property,” says Greg. “I had a local mill cut them into floor boards for the Colorado house, along with reclaimed barn wood for the top level flooring and stair treads. We trucked it all out to Colorado, along with a ton of furnishings for the house.”
The great room seating area features burgundy leather furniture purchased online at overstock.com. “They offer free delivery,” says Beth. “Sight unseen, we were greatly relieved when they arrived and we loved them!”
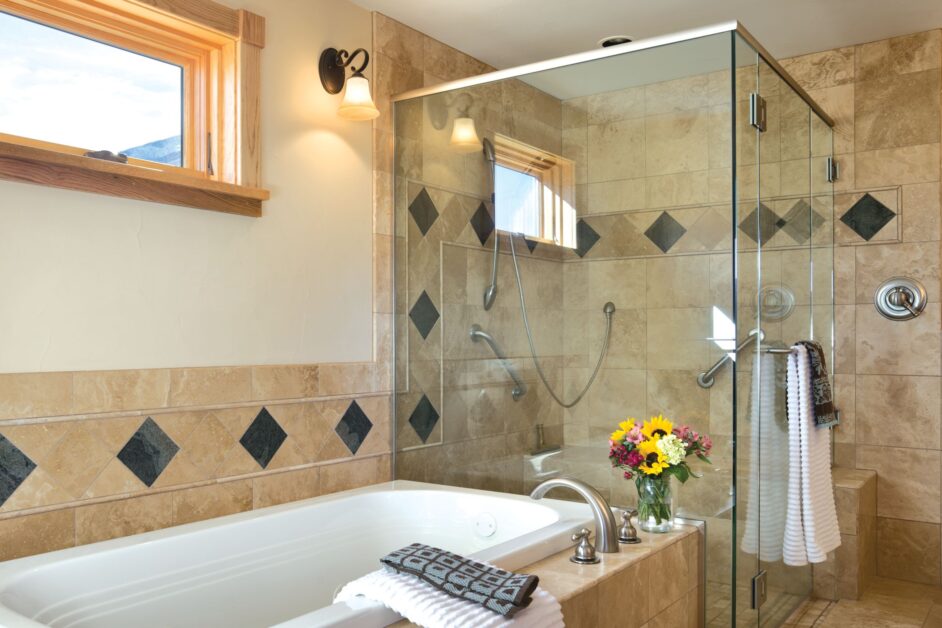
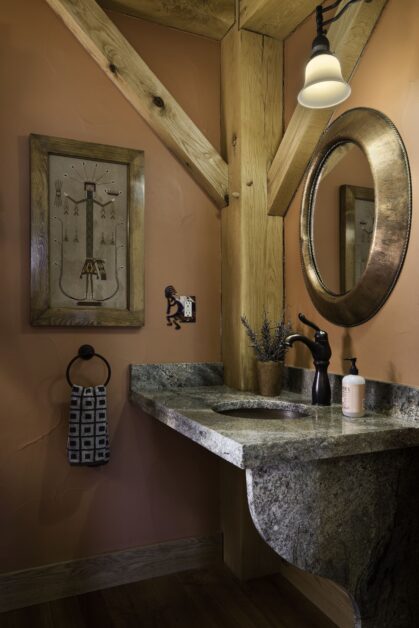
Spending approximately six weeks a year at their Colorado retreat, the Bookwalters look forward to a time when they can be there more. “I’m still working full time,” says Greg, “so six weeks is about all we can spend out in Colorado right now. It’s always tough to leave, never seems like we get our fill, but I still feel extremely lucky!”
Johnny Miller feels lucky, too. “When I was a kid I enjoyed working on our family farm,” he recalls. “And then in my mid-teens I worked for a timber frame company and got hooked.” He founded OakBridge Timber Framing in 1986 and by 1988 he and his father had renovated their 32- by 200-foot poultry barn to serve as their timber frame production facility.
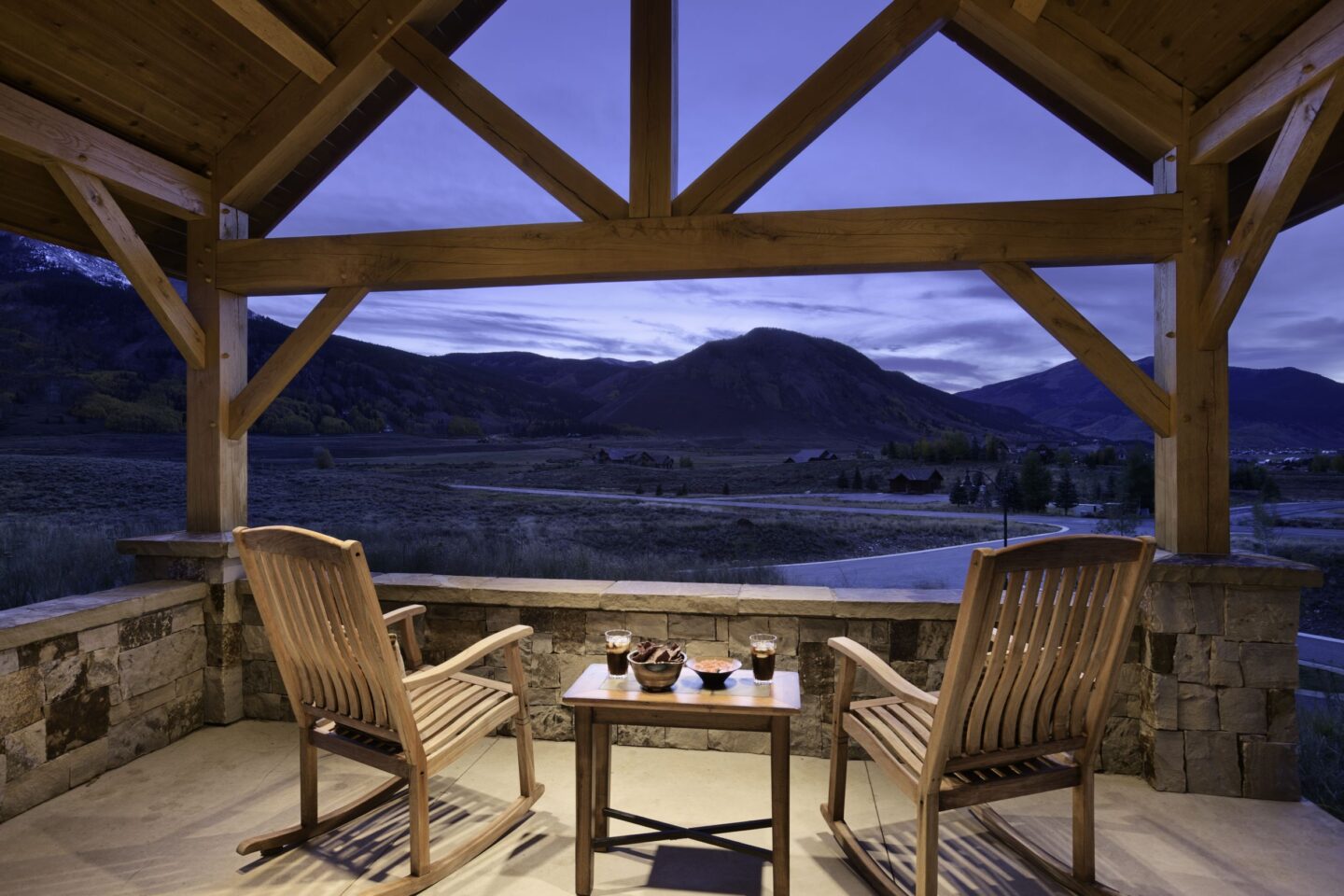
“We’ve grown since then,” says Miller, “into a new building. Today I still work with my father, three sons, one daughter, two brothers, two nephews, a niece, and a cousin! It’s such a privilege to have three generations working side by side. There’s so much wisdom that can channel down (or up) by working together.”
Miller says his appreciation for out of the ordinary craftsmanship comes from his father, who still enjoys coming to work every day. “His motto has always been, ‘If it’s worth doing, it’s worth doing right’ and I agree completely,” reflects Miller. “To know that the structures we build with our own hands are the places that people call home—where they raise their families and visit with loved ones—it’s one of the very best feelings.”
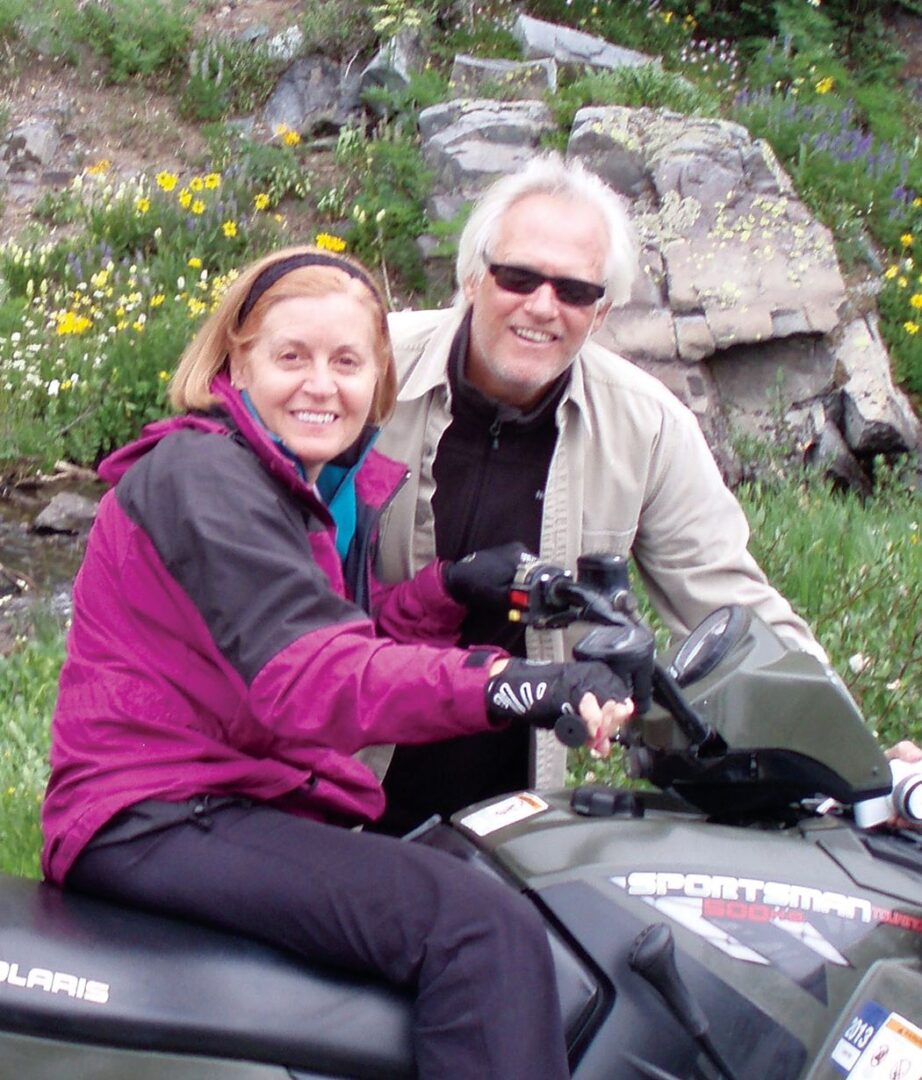
- Timber Frame Designer and Producer: OakBridge Timber Framing, Loudonville, Ohio
- Three-story home
- Square Footage: 2,740
- Bedrooms: 3
- Baths: 3.5

