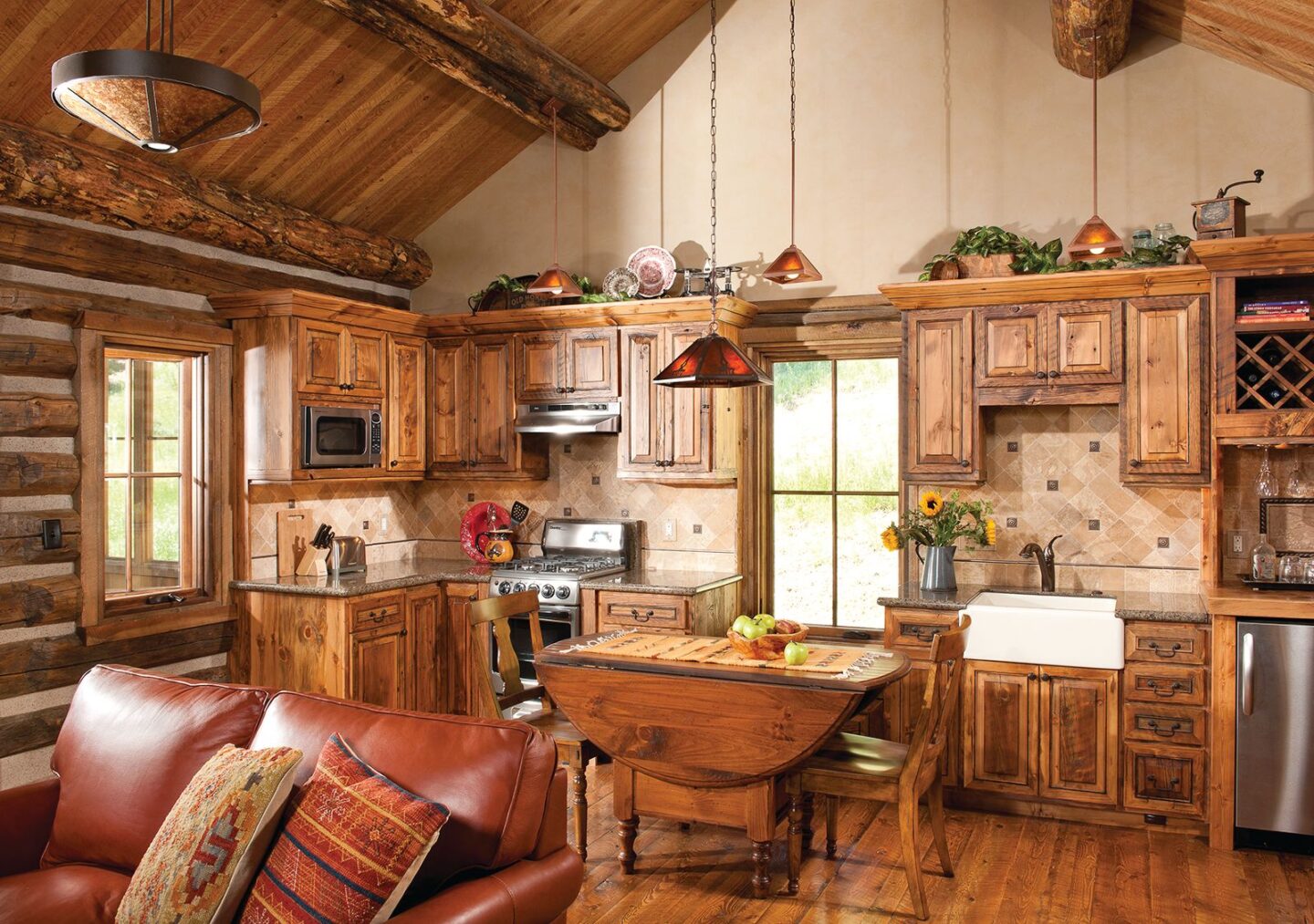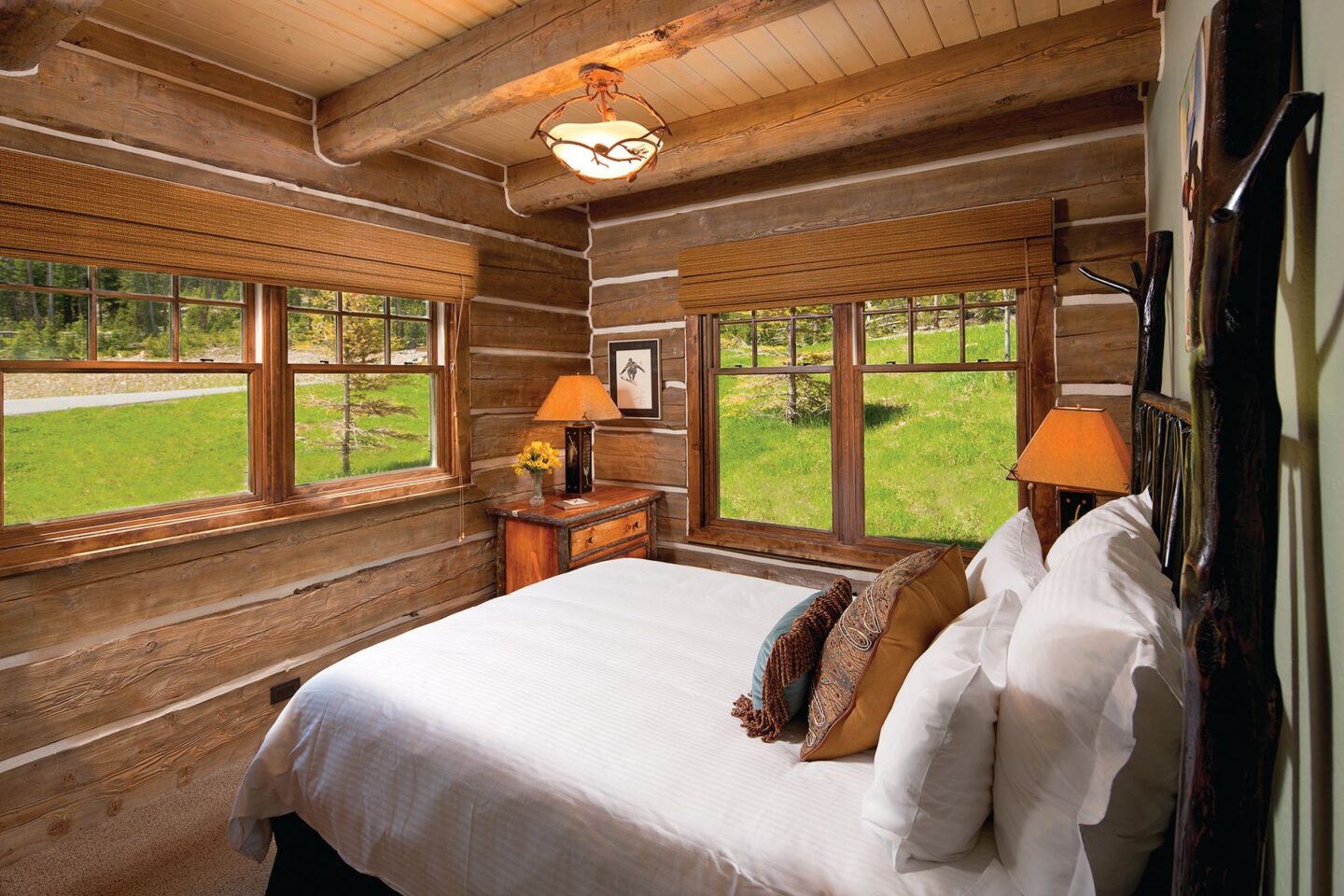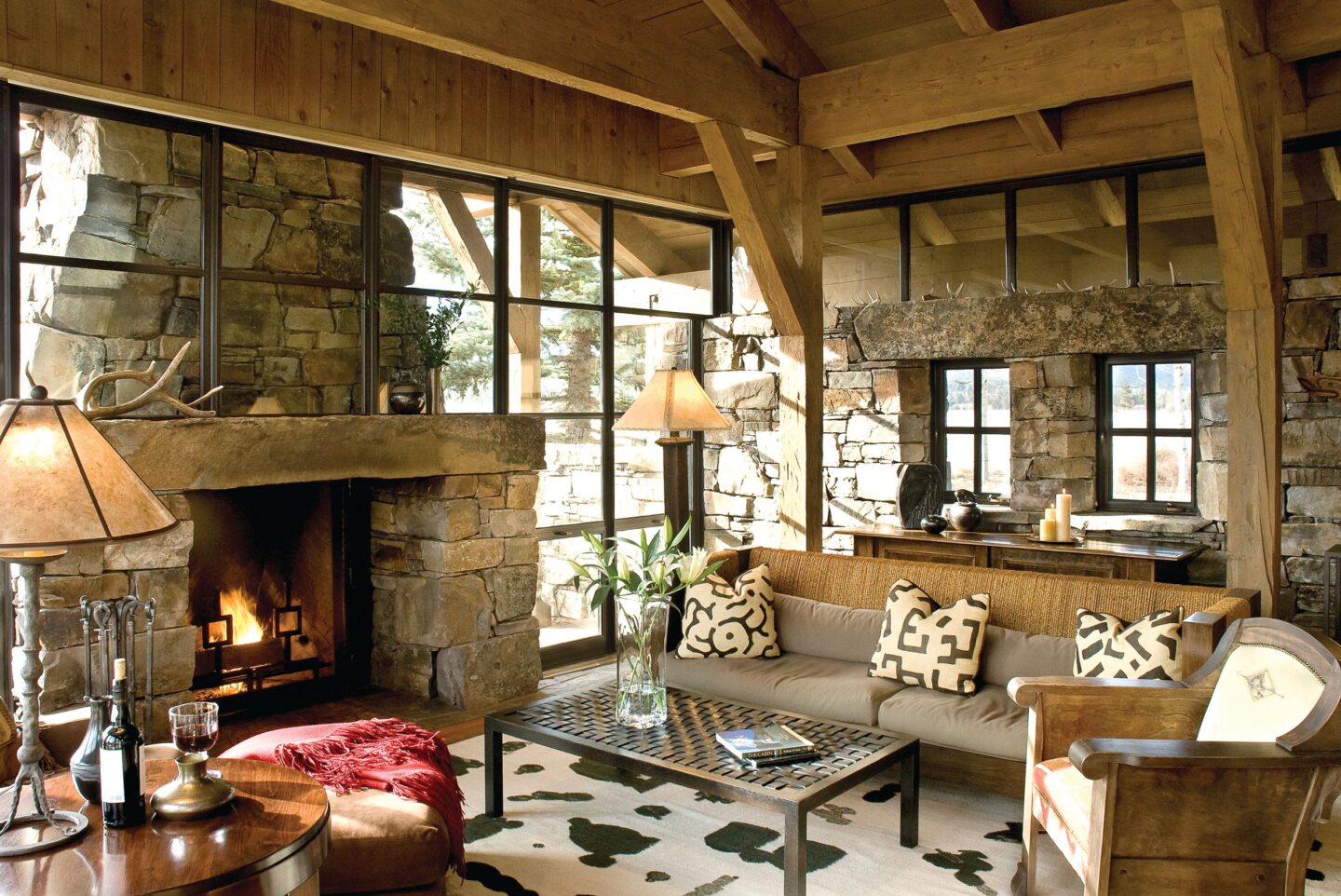There are lots of tips and tricks for designing small spaces like a pro.
In any home project, your lifestyle should drive the design. That’s especially true when you are planning to downsize, but want to avoid losing comfort. Your home designer should ask about your lifestyle in order to understand how you will use the spaces in your home and figure out where to save space.
“I have a series of questions that I go through. It’s almost like an interview,” says a spokesperson for StoneMill Manufacturing in Knoxville, Tennessee. “I try to get a feel for their lifestyle. How do you plan to live in your home? Do you entertain? Will you have family over?”
Making a list of wants versus needs is always helpful when designing a home. By distinguishing between needs and wants, you can prioritize what truly matters. It helps you design a home that aligns with your requirements and budget while making appropriate compromises if necessary. It’s also a good idea to talk with people who have built a smaller home and ask what they would do differently if they had the chance.
Celeste Haase, design manager at PFB Custom Homes in Meridian, Idaho, frequently works with empty nesters who are downsizing but want to include space for visiting family. “Think about the spaces you’re actually going to use,” says Haase. “If you’re not actually using a space in your current home, what’s the point of having it?”
A smaller home doesn’t just mean less space to work with. It has the benefit of less house to heat, cool, and maintain. “Many of our clients want something that’s going to be easier to clean and maintain,” says Haase. “We’ll do a lot of primary resident living on the main floor and then additional bedrooms upstairs or downstairs or keep everything on the main level.”
Areas that you’ll spend a lot of time in are just more comfortable with a little elbow room. “Spaces like the kitchen and master bathroom, transitions from kitchen to great room: people think they can shrink those spaces, but they regret it later,” says Haase. On the other hand, if you never cook at home, why dedicate a lot of space to the kitchen?

DESIGNING A KITCHEN
Out of all the rooms in your house, the kitchen might be the one that is most important to get “right”-sized. A functional kitchen is essential, and it can be hard to save space without impacting functionality. A professional kitchen designer can help you determine the right size your kitchen should be to meet your needs.
Two of the most important considerations in a kitchen are traffic flow and storage space. If you squeeze all of your appliances into one corner, you’ll have a major traffic jam every time you prepare a meal, while a lack of adequate storage space will frustrate any home cook.
If you anticipate occasional entertaining, building in enough space for a kitchen island or peninsula with seating may allow you to reduce the size of your dining area. An island also provides additional storage space and creates a visual break between the kitchen and great room without cutting it off completely.
DESIGNING A SMALL LIVING ROOM
If you are a family that spends a lot of time at home, there’s no doubt the living room or great room will get heavy use. For many families, the great room–along with the kitchen–is really the heart of the home.
Even if you’re often on the go, you want the great room to be as comfortable as possible. Think about your furniture–if you can’t part with the antique rocker you inherited from your grandmother but want room for a cozy recliner as well, make that part of the plan.
Don’t forget about your outdoor living space! You can easily double the amount of room you have to stretch (depending on the season) if you design your outdoor living space to flow directly from the great room.

DESIGNING SMALL BEDROOMS
Don’t skimp on the master bedroom! It’s the first room you’ll see in the morning and the last room you’ll see when you close your eyes at night. Make sure you plan enough space to accommodate your furnishings. You can even measure your current bedroom to better gauge what you need. A walk-in closet is sensible in a home of any size and can double as linen storage, eliminating the need for a separate linen closet.
“I typically ask the size of the bed and accommodate for nightstands automatically,” says Mark Wrightman, sales and design consultant at True North Log Homes in Bracebridge, Ontario. “The best way to evaluate bedroom size is to visit a client’s house or walk through a model home. Most people visualize space better in person rather than on paper.”
A small home may mean less space, but when done thoughtfully, it can also result in more: more freedom, more efficient use of space, and more money to spend on the things that are most important to you.

