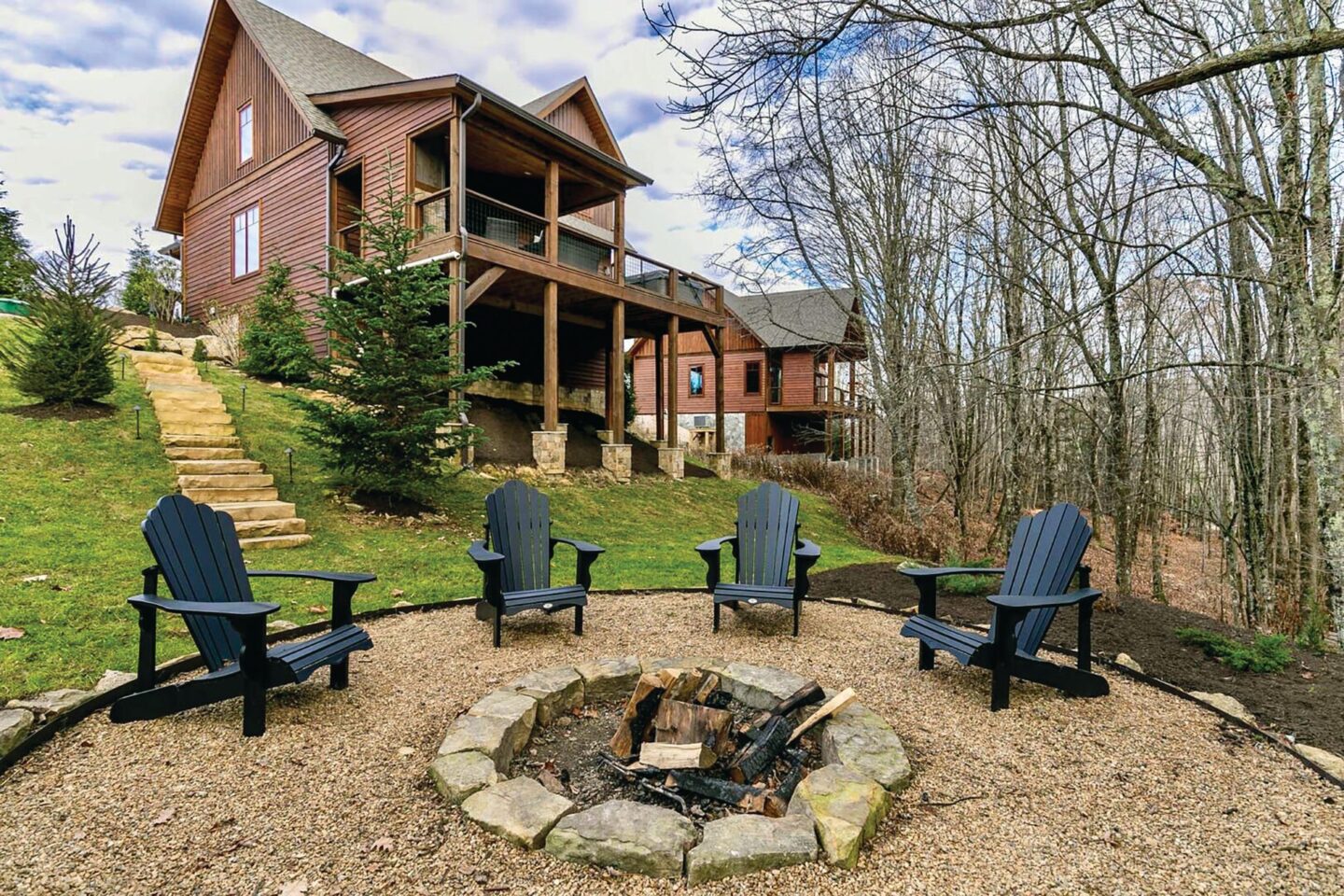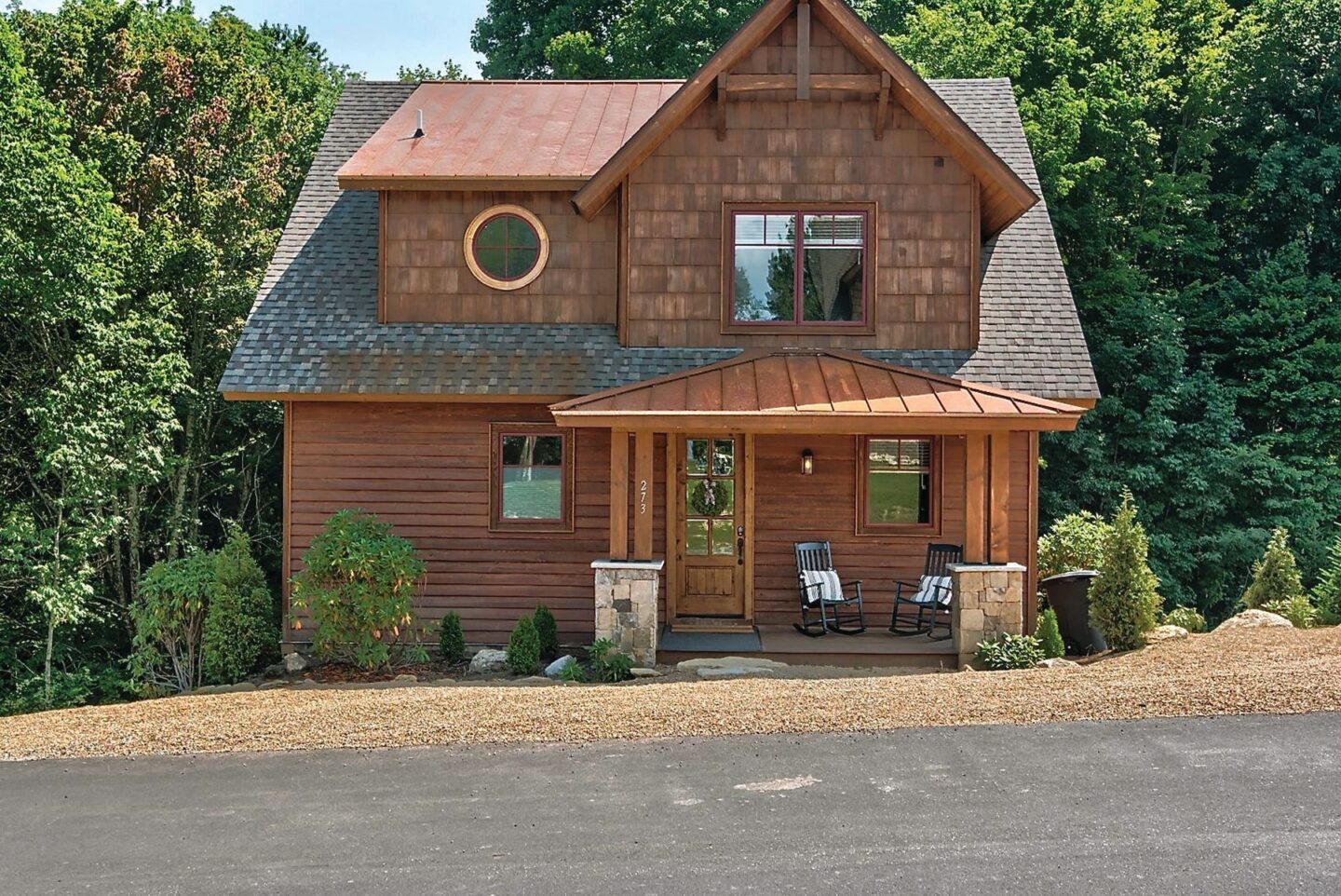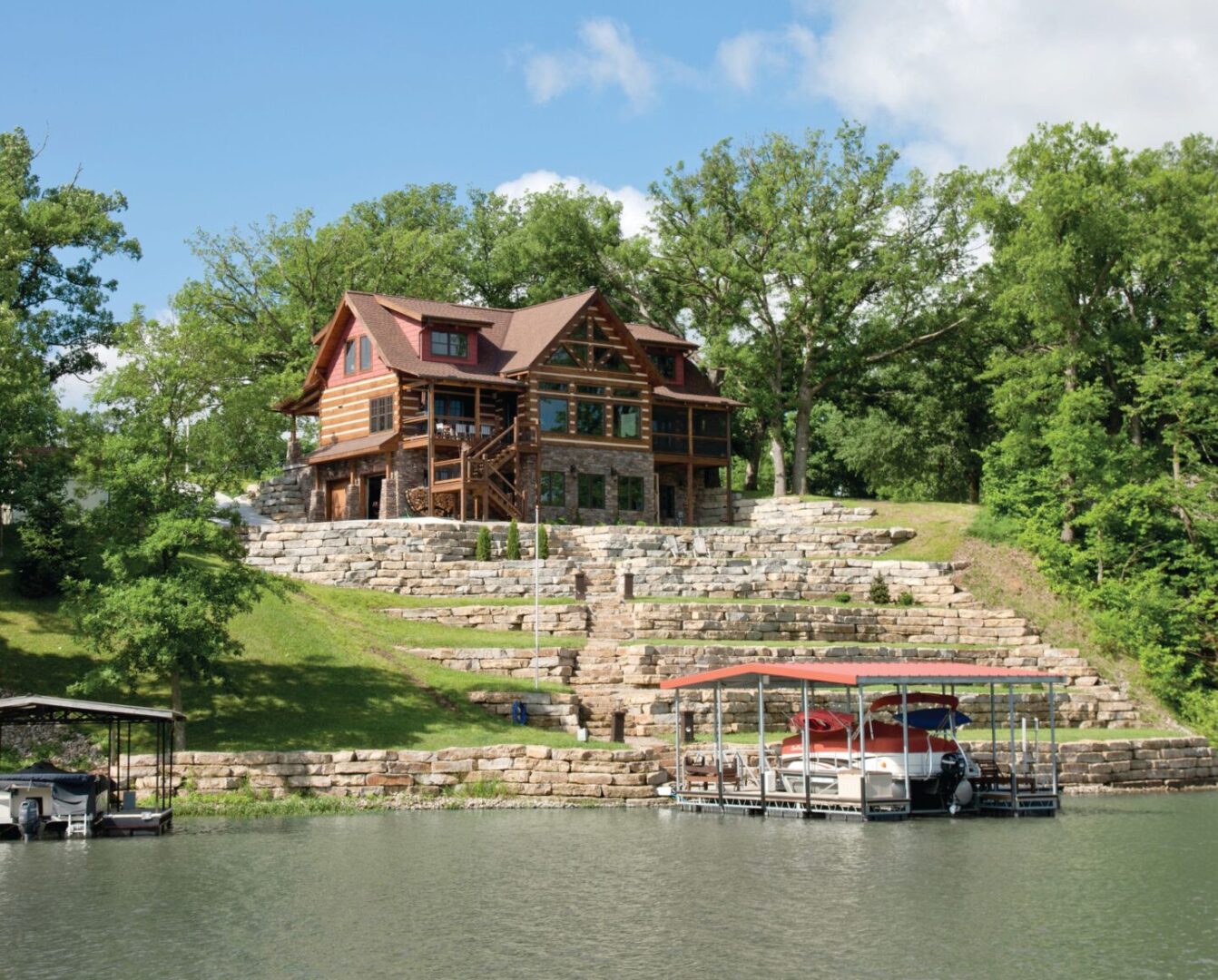There are challenges and opportunities to building a log or timber home on a small lot.
A rustic log cabin tucked away in the national forest. A modern timber-frame home perched at the edge of a cliff. A private, yet accessible, mother-in-law bungalow set up in the backyard. What do these homes have in common? They’re all built on small lots.
Small lots can be a challenge to build on. They measure less than 50 feet wide, limiting the footprint of the home. However, this constraint opens up a plethora of creative possibilities.
We sat down with two representatives of our favorite log & timber home firms and an architectural technology specialist to discuss the challenges and opportunities of building on a small lot. Allen Halcomb is the President at MossCreek Home Design and Mathew Sterchi is the Vice President of Sales & Marketing at StoneMill Log & Timber Homes, both based out of Knoxville, Tennessee. Victoria Gost is a graduate of the University of Oregon’s Master of Architecture program and a specialist in Architectural Technology.
What are the challenges of building on small lots?
Halcomb (MossCreek): Small lots require more clever thinking than large lots. You have to design the house like a Swiss army knife. The functions of a standard house remain the same, but the area to create them in is now more compact. You’re also more likely to run into constraining issues such as boundaries and easements since they are closer to the home.
Sterchi (StoneMill Log & Timber Homes): Lot setback requirements limiting available building footprint and land use which create design challenges for homeowners trying to achieve a certain amount of square footage.
Gost (University of Oregon Architecture): The first challenge that I can think of with a small lot is staging your construction materials. Especially if you are using solid-sawn logs, finding sufficient space to lay out your materials without impeding the actual construction operation can be challenging. Solid-sawn logs, opposed to milled lumber, take up more space and require more man or machine power to move. The smaller the lot, the harder it is to place large construction equipment like cranes and bulldozers that are required to move larger logs or to regrade the site slope. The construction schedule should be tightly defined ahead of time, and equipment deliveries may need to be brought in in ongoing small batches to conserve working space.

What design opportunities are there?
Halcomb: Forced creativity. Small lots require you to get out of the standard box of design ideas. The result can often be a house with a lot of creative ideas that may never have otherwise been thought of.
Sterchi: The challenges of small lot building create opportunities for design creativity to maximize space efficiency in living areas & land use for the lot. Creates vertical design opportunities which historically lowers cost per square foot from having less foundation and roof square footage. Small lots typically have less yard space and landscaping with more creative outdoor spaces which mean increased functionality and decreased maintenance & upkeep.
Gost: Constraints are a designer’s friend. A small lot can lead to some very beautiful and efficient designs. Efficient floor plans encourage people to live more rustically and accumulate less junk, as you simply have less physical space to store things. In response to an increasingly consumerist age, I think people are beginning to trend towards living more mindfully with regards to accumulating physical items (like Marie Kondo). And there are some very creative ways people have found to maximize small spaces, for example, nesting drawers into stairs.
How does the timeline compare to building on larger lots? What about building and upkeep costs? Eco-friendliness?
Halcomb: One difference would be that some zoning requirements limit the percentage of the lot that can be developed, so in a small lot configuration you have less area to build at your disposal.
Sterchi: Building a more compact, vertical home design to accommodate a smaller lot can have a positive impact on building timeframe with decreased sitework and site excavation. These builds typically have a lower cost per square foot following the old construction saying that “it’s cheaper to build up than it is to build out.” Additionally, compact home design and functional land use for small lot construction doesn’t necessarily mean less to enjoy, but it definitely means less to maintain, therefore lowering long term maintenance costs. In terms of eco-friendliness, more compact home design and efficient land use typically translates to a smaller carbon footprint.
Gost: In terms of energy, the less exterior surface area of a building you have, the less heat transfer through the exterior shell, which means less energy expenditure on thermal regulation. An efficiently designed small home, especially when thought is placed into how the walls and openings are assembled, can create structures that are near net-zero energy expenditure and can save the homeowner money in the long term. A lot of consumers shy away from doing the extra steps it takes to achieve this in design and construction, as it is more money up-front. Over a building’s lifetime, especially a building that you want to keep for 50 or more years, creating smaller structures with well-designed enclosures is worth it to save money in the long run.
What is your company’s experience building on small lots? Is there a favorite project you would like to share?
Halcomb: We have quite a bit of experience in small lots. Crow’s Nest is one example. [See images above and below] You can see how we carefully place the house close to the road with an unconventional drive. There is no garage. And the footprint is punchy.
Sterchi: StoneMill has 50 years of experience building on small lots, typically in mountain and lake communities. So many favorites! The Rose Hill project was a typical small lot building project utilizing creative, open, vertical design for the topography & limited space on the lot. [See top image]

What is the #1 thing to keep in mind when building on a small lot?
Halcomb: Keep the architecture warm and inviting with porches and roof lines that create interest. Avoid the hazard of building a home that looks like it has taken up every square inch of the property.
Sterchi: Design with creativity and efficiency based on topography and site use availability.
Gost: Site placement. Where you place the building on the lot and how it is massed (its shape and size) can either make or break your project, and with a small lot you have less room for error.

