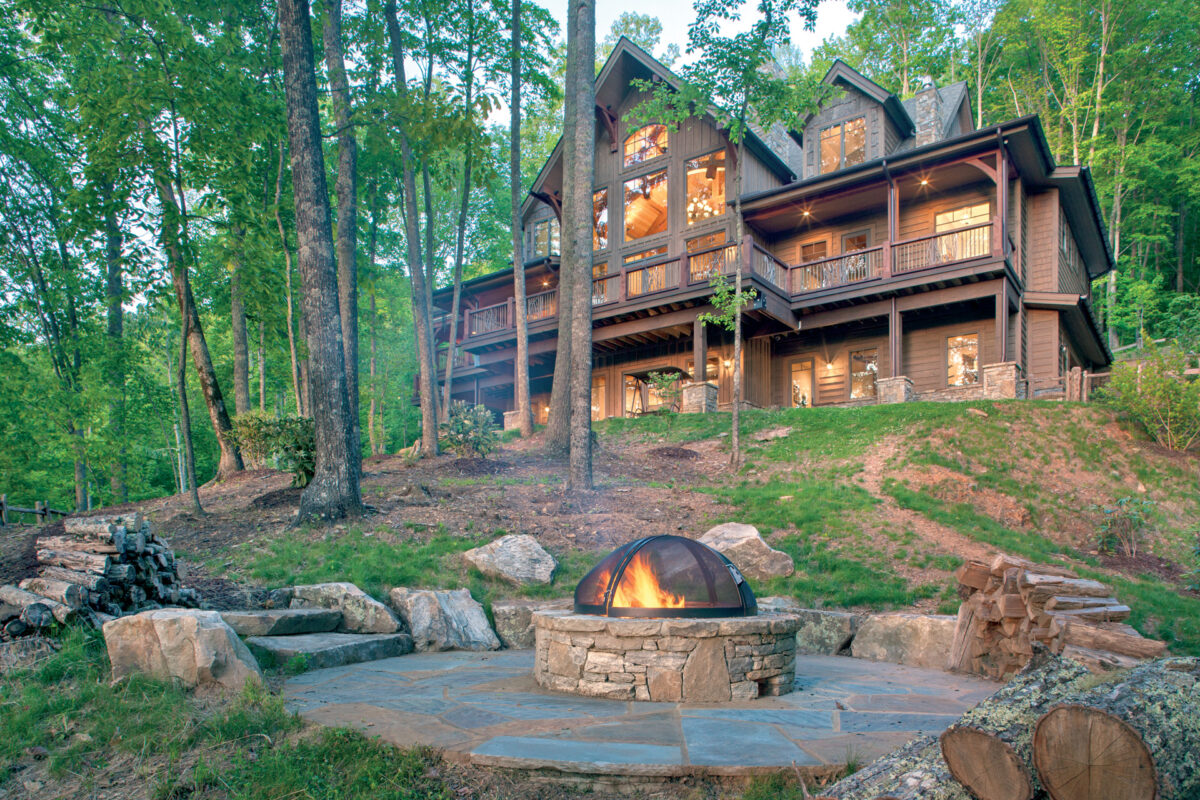Outdoor enthusiasts Chip and Cindy Schuppert have always enjoyed the mountains, but an autumn school break with their kids in 2003 hooked them on the Smoky Mountains in Western North Carolina.
“We had a great vacation,” Chip elaborates, “enjoying breathtaking hikes, horseback riding, and the scenic parks of the region, with the fall colors at their peak. Coming from the Houston area, where we were living at the time, the friendly, charming towns of Western North Carolina were also a treat.” The couple made a mental note that when the time came to retire, the Smokies might be the place to relocate. A little over 10 years later, Chip and Cindy made their move.
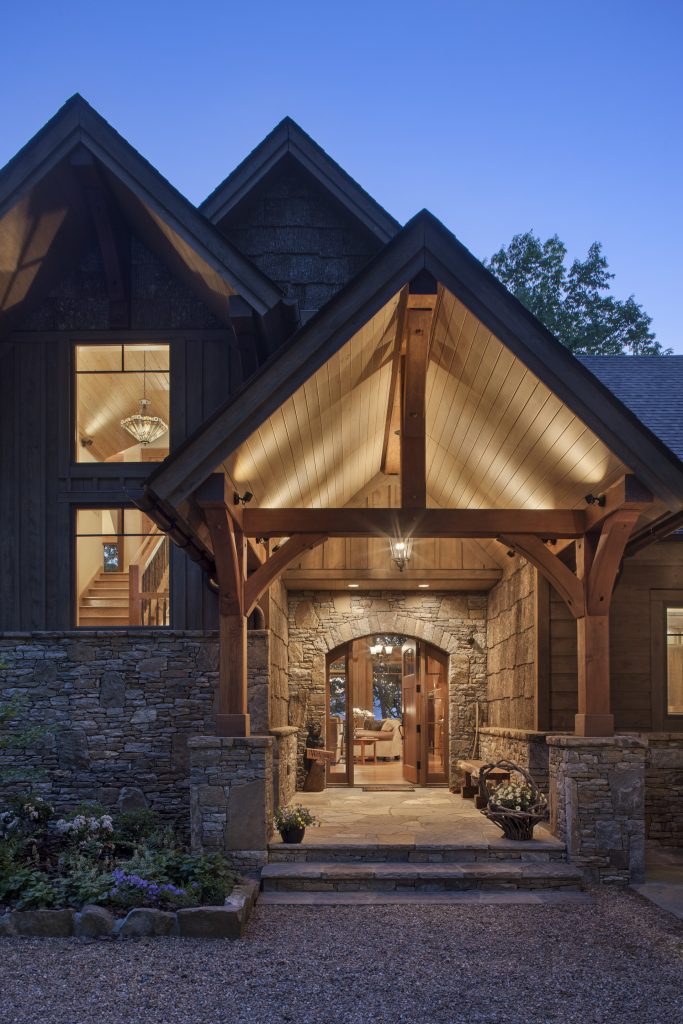
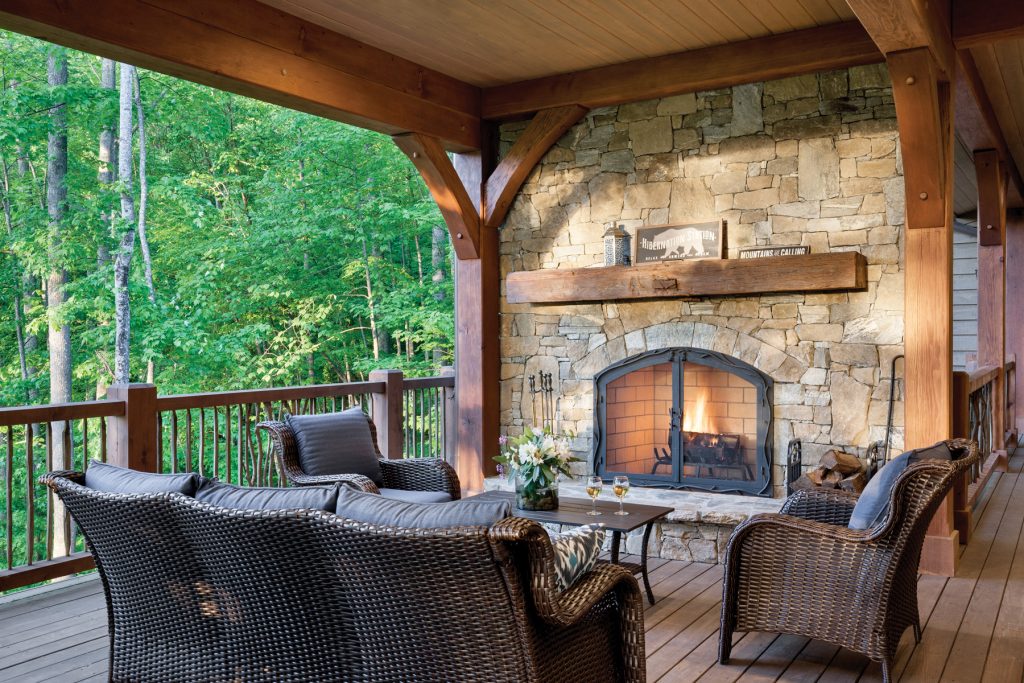
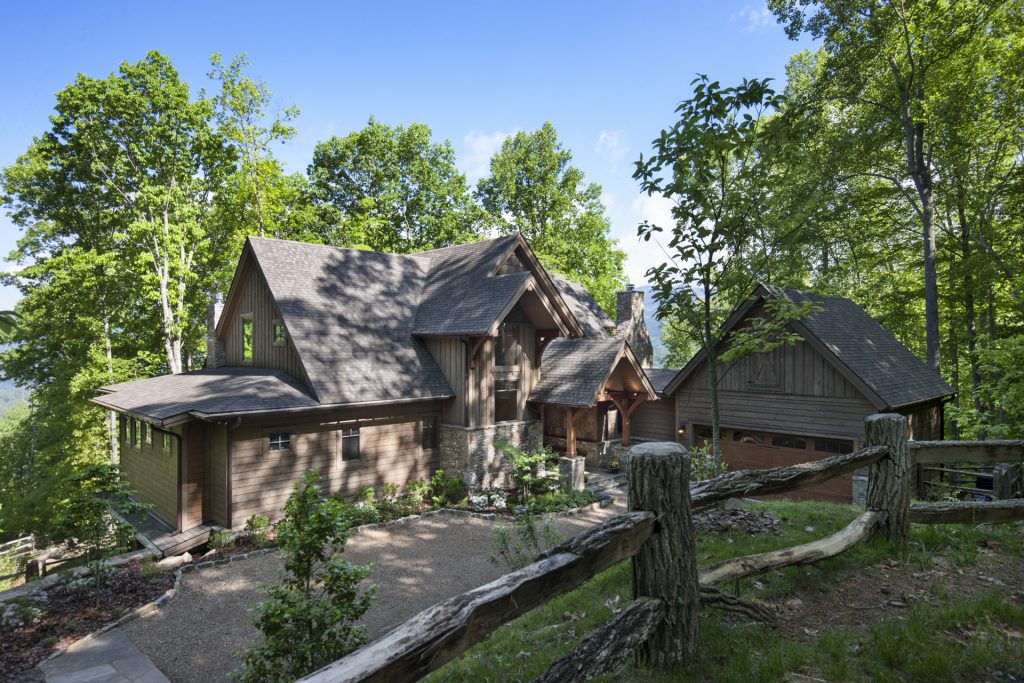
They returned to Western North Carolina to research the area a little deeper, with a focus on finding retirement property. They found a nature preserve community, Balsam Mountain Preserve, not far from the bustling, artsy city of Asheville. The community, located between the small, eclectic hamlets of Waynesville and Sylva, North Carolina, and not far north of the Georgia border, is surrounded by greenbelt conservation land and boasts a tremendous variety of trees, flora, and wildlife, with spectacular layered views of mountains to the west and north. The Schupperts purchased land smack dab in the middle of the preserve.
“The people who gravitate to this mountain community are very active, interesting, and enjoyable,” says Cindy, “so we find ourselves either having friends over to our place or going to theirs for dinners and get-togethers on a regular basis. We also attend various community events and don’t feel cut off from ‘civilization’ in the least! In fact, we love the mix of complete privacy and the option for as much social activity as we could possibly desire.”
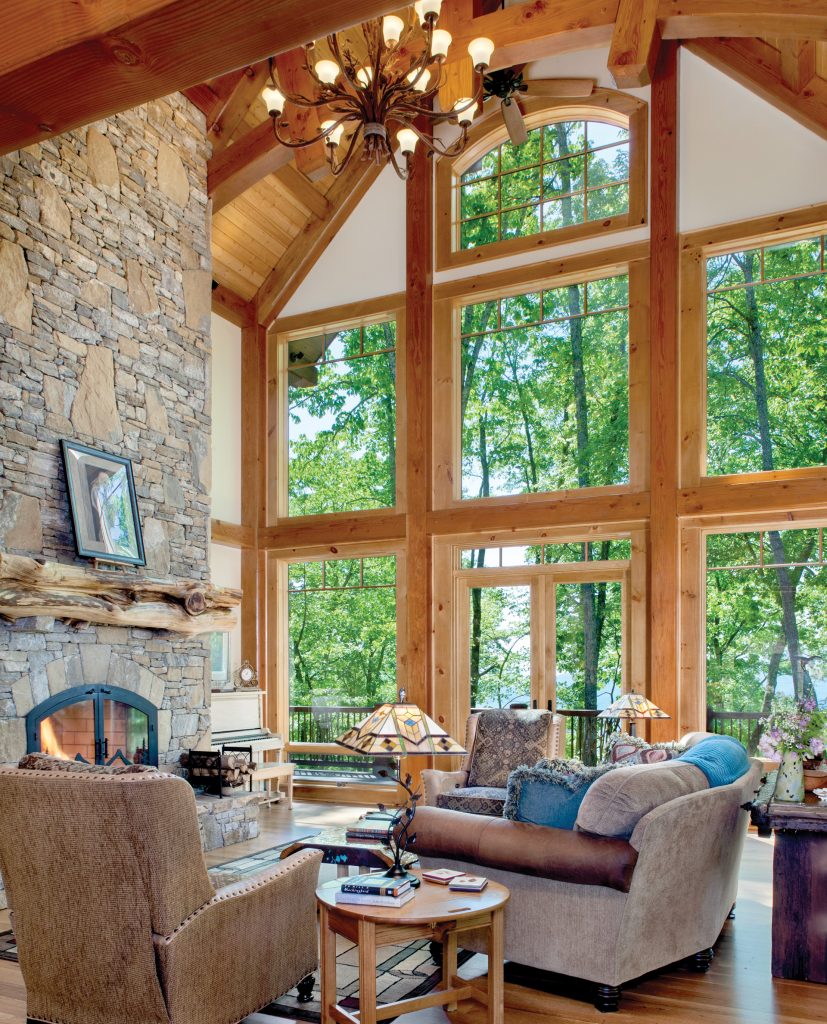
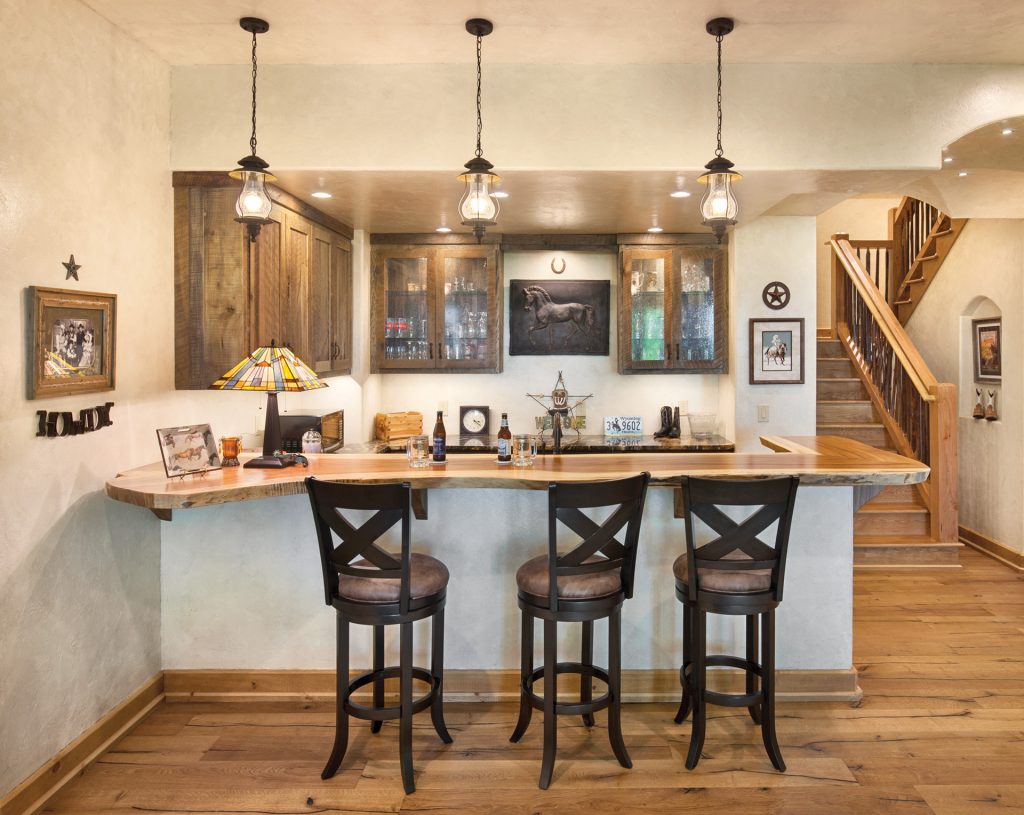
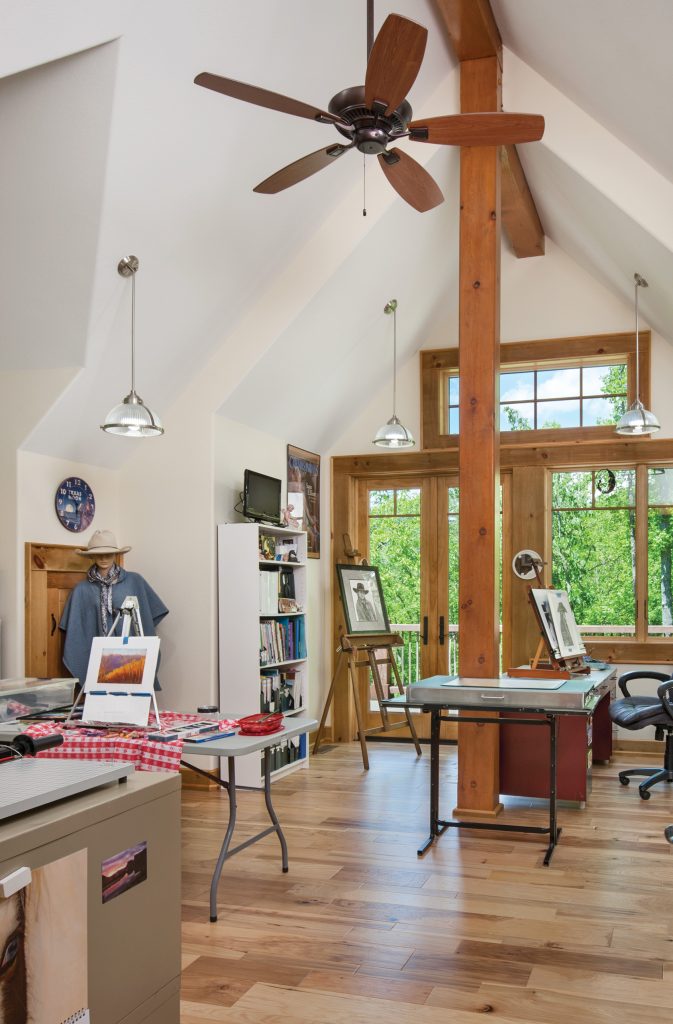
Cindy and Chip continued to live and work in Houston during the process of designing and building their home at Balsam Mountain Preserve. They felt that the forested mountain setting called for a natural wood home with strength and elegance, making a timber frame the perfect choice for them.
“We studied a number of different floor plans suggested by several timber frame companies,” recalls Chip. “One particular design by PrecisionCraft was very appealing to us. We went with that company and design, and with the help of PrecisionCraft architect Tim Brock, we modified various elements of their floor plan to include a custom art studio.” They also adjusted the number, type, location, and dimensions of various rooms and made exterior elevation changes.
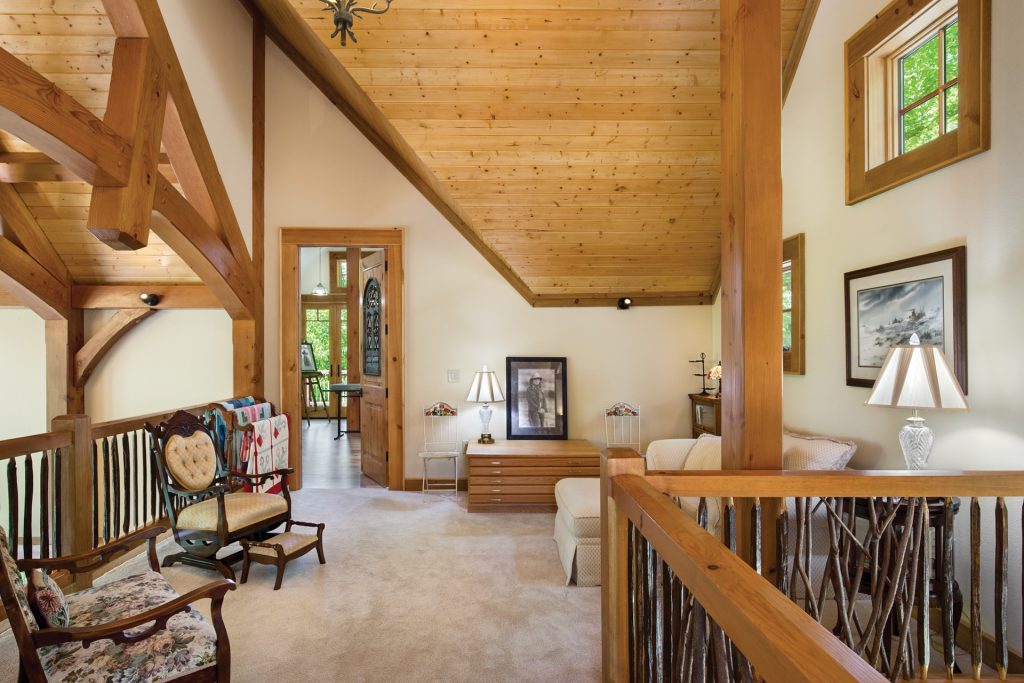
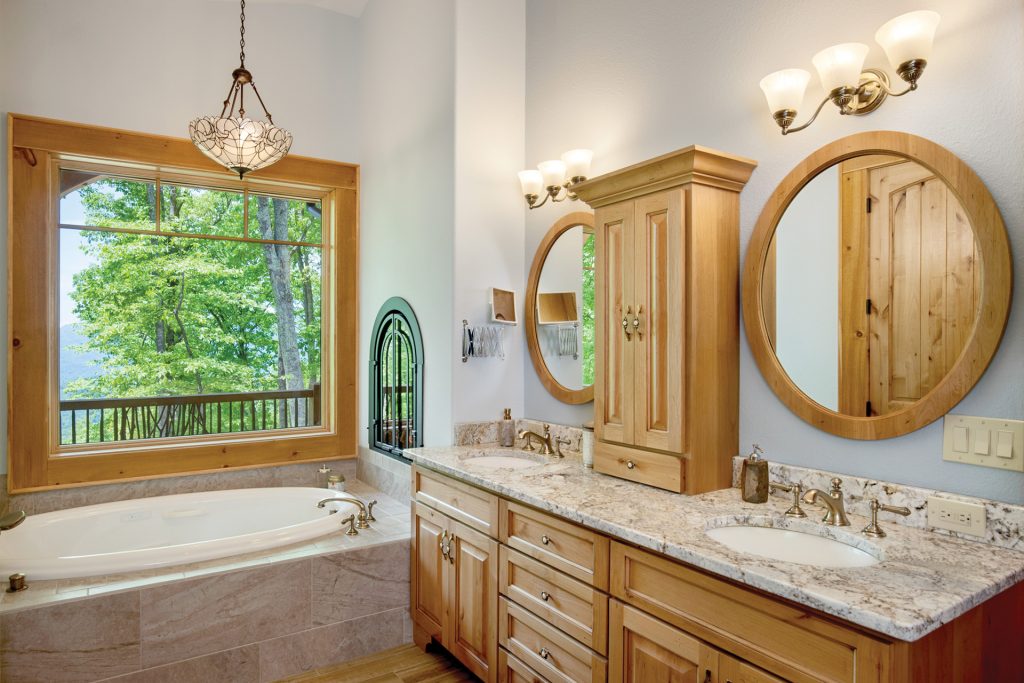
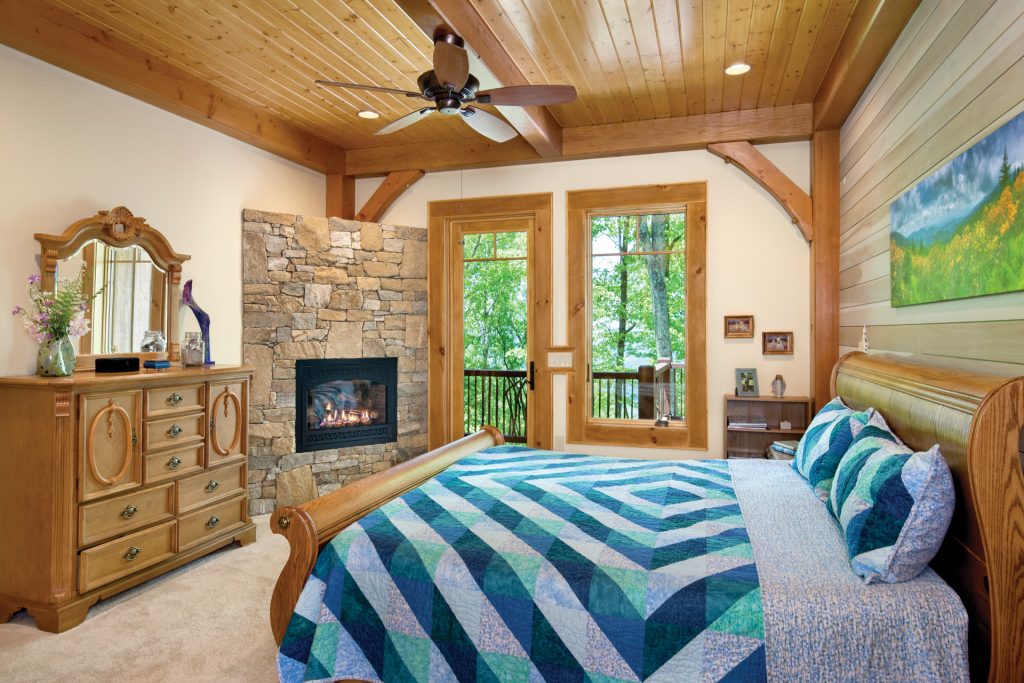
“Designing the house was an extremely rewarding collaboration,” says Cindy. “Our local general contractor, J. Scott Campbell Construction, Inc., was involved and contributed greatly to the architectural design details. We love the beauty of the exposed Douglas fir posts and beams. The openness of the floor plan, particularly the great room with adjoining kitchen and dining areas, makes for a great gathering place for family and friends who come to visit.”
The entire design process, including necessary approvals from the community’s architectural/habitat review board, took approximately nine months from start to finish. Included in the Schupperts’ PrecisionCraft home “package” were the architectural design of the home, all of the timbers used throughout the interior and exterior, and the structural insulated panels, or SIPs, used in the construction of the house.
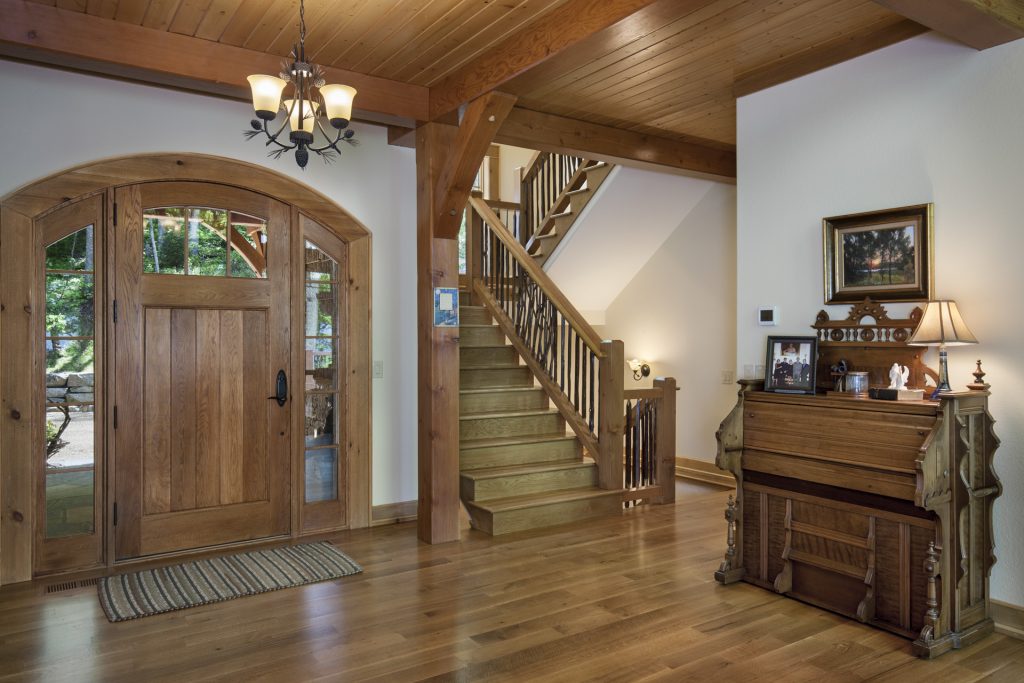
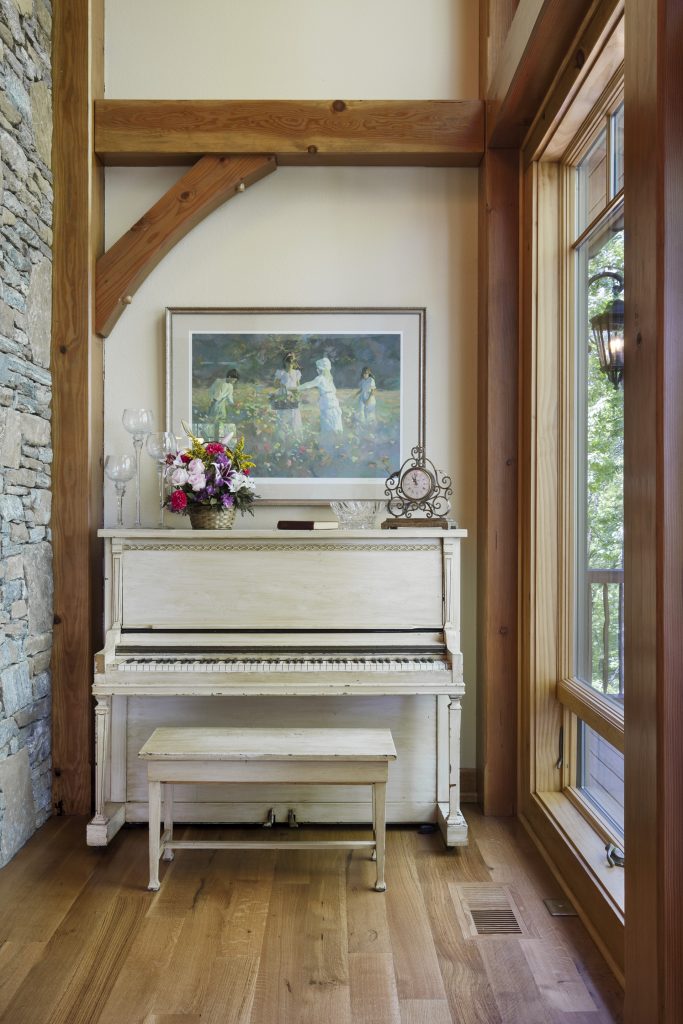
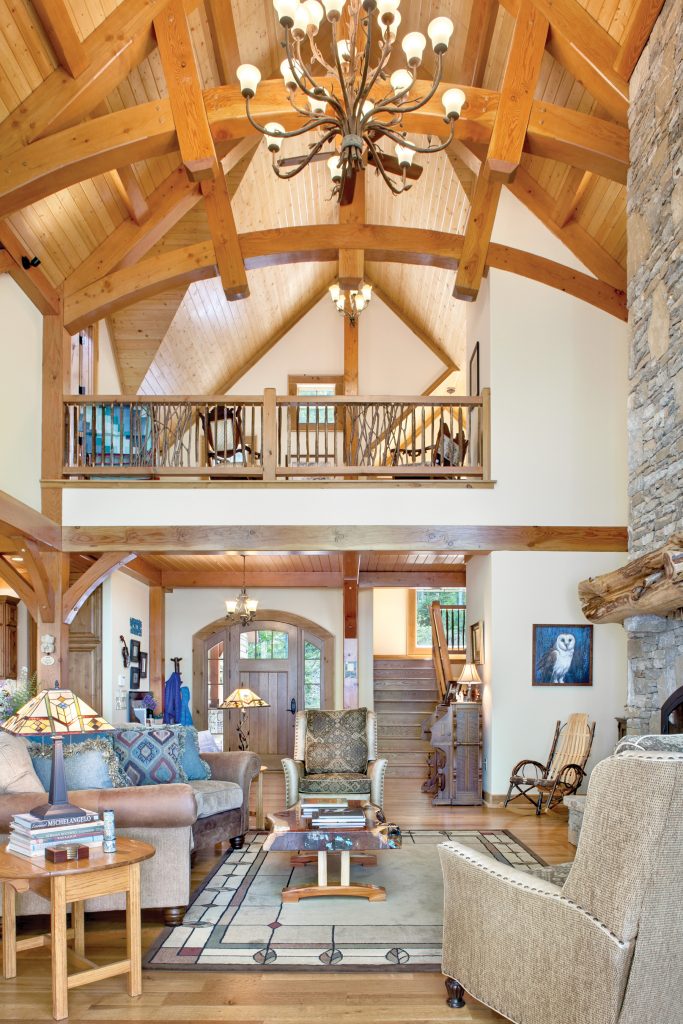
Once architectural design modifications had been completed, Chip and Cindy worked closely with their builder’s project manager, Mark Shick, on further design tweaks and upgrades during the building process, while managing to stay on budget. Construction took approximately 15 months, from the commencement of site clearing to receiving a certificate of occupancy. Considering Chip and Cindy had, in their words, “absolutely no previous experience in designing and building a custom home,” they managed the complexities of their project remarkably well.
“We were very fortunate,” claims Chip. “Philosophically, Cindy and I were on the same page from the outset: we wanted a timber frame home that echoed the strength, rugged beauty and personality of the surrounding mountains and forests. This focal point served us well throughout the various key decisions that arose during the design and construction of our home. We also found that our individual strengths, from Cindy’s artistic sense to my background in mechanical and structural skills, were complementary during the process.”
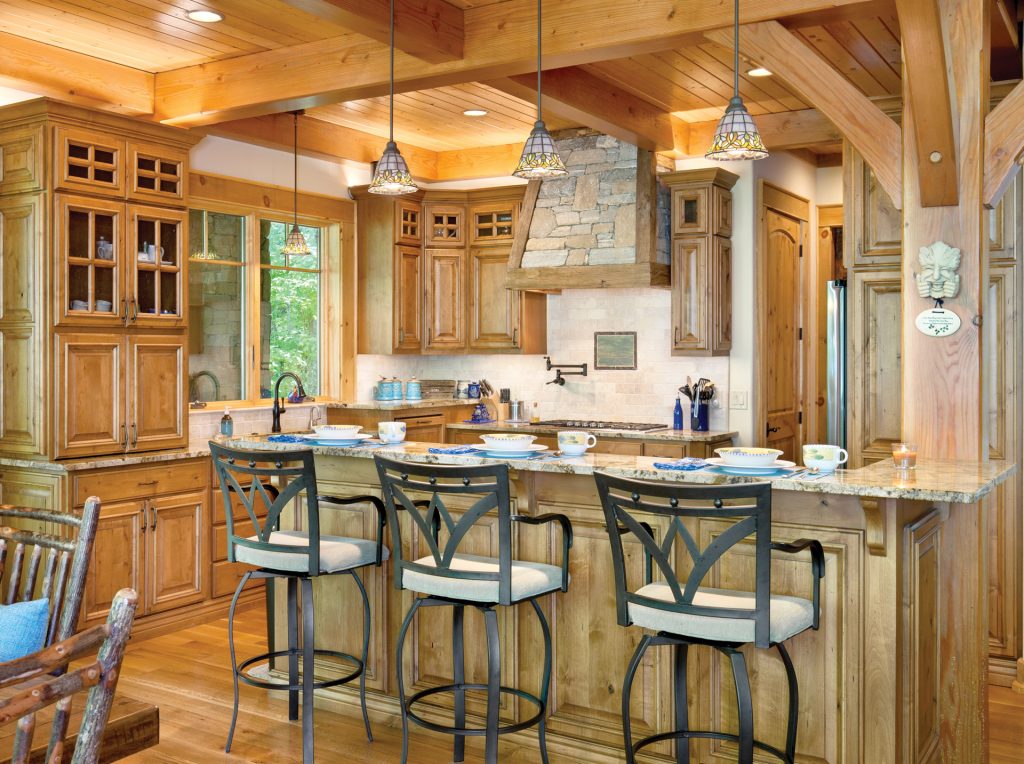
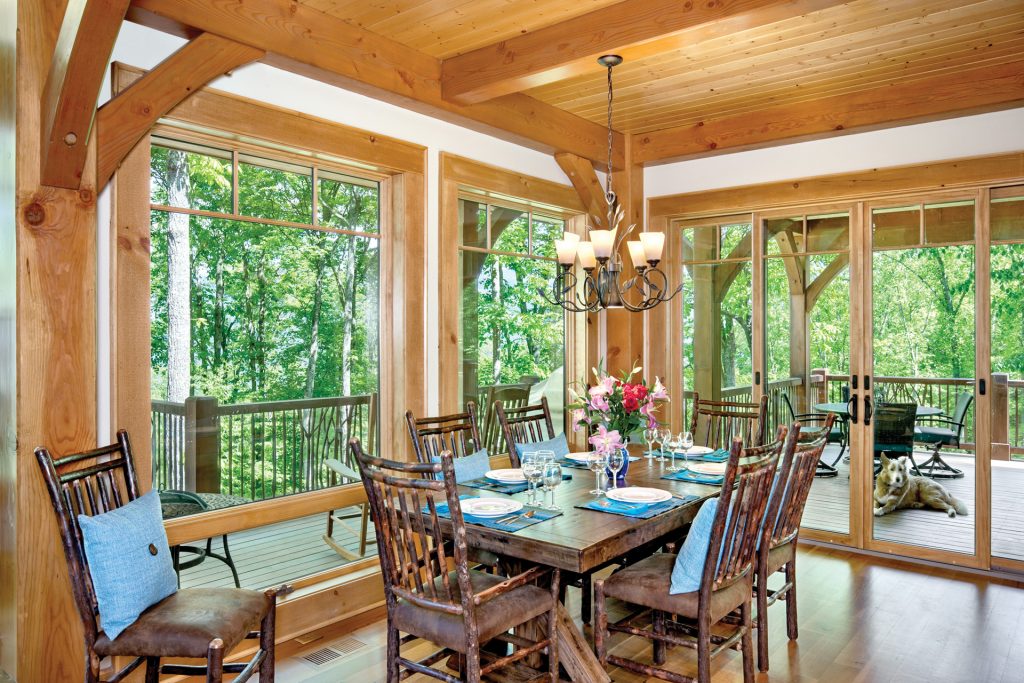
The twosome were able to fly from Texas to North Carolina approximately every six weeks to check on the project and assist with approvals during key components of construction, such as interior wall placement, electrical outlet and lighting locations, and the selection of other materials and products, as needed. Mark Shick oversaw the day-to-day construction and handled the necessary permits and management of various local subs and craftsmen.
Pines Custom Cabinets, based in neighboring Waynesville, North Carolina, came highly recommended to the Schupperts and did all the custom cabinet work in the home. Chip says, “We were able to locally source 95% of our new furnishings, fixtures, appliances and accessories. Much of the new furniture came from High Country Furniture, which carries ‘elegant mountain rustic’ furnishings that fit the personality of our house. For that same aesthetic, we obtained lighting and plumbing fixtures locally, from Christies Lighting and Fergusons.”
For Chip and Cindy, probably the highlight of the building experience was being on-site for the timber frame raising. They describe it as an impressive operation; it was incredibly rewarding to see the “bones” of the home all come together so quickly, in a matter of days. They also caught this coordinated “ballet” between the crane and construction crew on a time-lapse camera.
“The home fits our needs perfectly,” says Cindy. “It’s spacious and open but warm and inviting, with unique living areas to enjoy with family and friends. The expansive windows flood the house with natural light, and we never stop marveling at the views, during every season. We wouldn’t change a thing about the house.” Chip chimes in, “If we had to do it all over again, I personally would want to do only one thing differently: make the garage three feet wider. You can never have a big enough garage.”
- Log and timber home producer: PrecisionCraft, Meridian, Idaho
- Architect: MTN Design, Meridian, Idaho
- General Contractor: J. Scott Campbell Construction, Maggie Valley,
- North Carolina
- Two-and-a-half-story home Square footage: 5,300
- Bedrooms: 4 plus an office and an art studio
- Baths: 6 including 3 full baths, 2 powder rooms and an elevated dog shower

