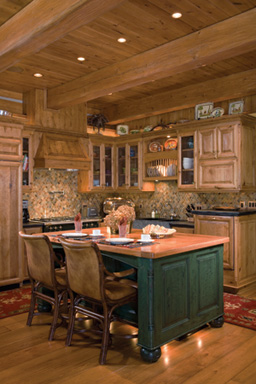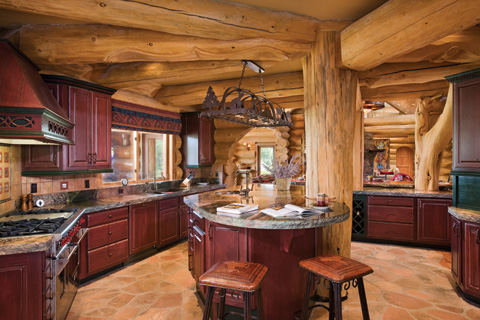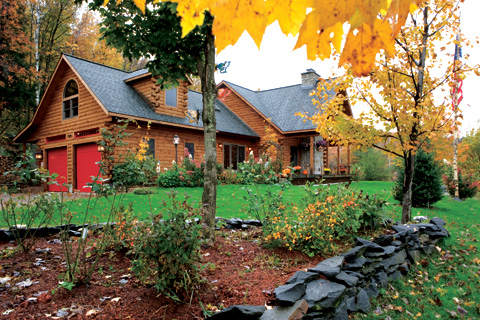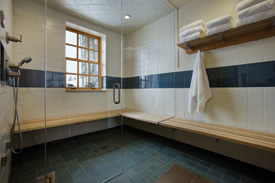For many people, retirement means escaping the 8-to-5 grind and living life the way they want to. As your life evolves, your needs change. That’s particularly true of your housing needs. If building a log home is part of your retirement dream, there are ways to make sure that your place will age as gracefully as you do throughout your golden years.
Size Matters
Many homeowners consider trading down to a smaller home once they reach their 50s or 60s. Doing so may allow you to shift your home equity into retirement accounts and help cut down on property taxes, utility bills, and home maintenance costs, according to the AARP.

Caribou Creek Log Homes/photo by Roger Wade
But not everyone is looking to downsize once they reach retirement. In fact, many log home buyers see it as their opportunity to build the home they always wanted. “Retirement is an opportunity for people to build the house they want for themselves—not just what they need or what the kids need,” says Lynn Gastineau, owner of Gastineau Log Homes. “By building a log home, they are getting a brand-new home they can walk into. It’s exactly the way they want it and it should be a celebration.”
Many people are coming from homes of 3,000 square feet or more and they may try to downsize to 2,200 or 2,400 square feet, says Dave Heflin, designer for Premier Log Homes & Structures. “Most still want room for family and friends,” he adds. For this reason, a three-bedroom log home is a popular choice. It offers plenty of space for kids and grandkids to visit without being so large that upkeep becomes a challenge.
Smart Footprint
You may get around well now, but there’s always a chance that deteriorating health may force you or your spouse to use a walker or wheelchair down the road. A one-story home can be easier to navigate in these situations—but don’t discount the possibility of two stories.
The smartest two-story plans place a master bedroom and bath on the main floor and additional bedrooms or a bunkroom in a walkout basement or on the second level. This grants the homeowners adequate privacy when house guests call, and it also creates the opportunity to only heat or cool the spaces they are using when they are alone.
If the time comes where you can no longer walk stairs, you can add a stairlift or even an elevator. Basic stairlifts start at around $1,200. Gastineau says homeowners can plan for a future elevator in a two-story log home by stacking large closets above each other on two floors. “You can plan for them in advance and then pay $20,000 to $25,000 to install one when you need it,” she says.
Design plenty of living space by adding outdoor areas that flow off the main floor. Decks, sunrooms, screened porches, and patios will provide additional “rooms” for dining and hanging out during the warmer months.

Pioneer Log Homes/photo by Roger Wade
Savvy Design
Build for today, but plan for the future. The best way to do this is by incorporating elements of universal design, which makes rooms safe and comfortable for a variety of users. “I recommend that my clients use universal design because it will make it easy to make a home ADA-compliant in the future if they need it,” Gastineau says.
Whole Home
• Use 36-inch-wide interior doors instead of the standard 30- or 32-inch doors. This will allow more clearance for walkers and wheelchairs.
• An open floorplan and smooth flooring, such as wood, tile, or linoleum, makes it easier to move about a space with wheelchairs.
• Invest in quality, timeless materials to help lower the maintenance required for repairs and updates.
• Install 17-inch-high toilets and counters at 341/2 inches high to alleviate stooping and straining.
• Many architects recommend framing the entire tub, shower, and toilet surround with half-inch pressure-treated plywood so that you can install grab bars anywhere on the wall now or in the future.
• Opt for a curbless shower so that you can roll into it with a wheelchair. From a style standpoint, a lipless shower looks more streamlined and contemporary. Add a shower bench and a hand-held shower wand for bathing comfort.
Kitchen
Standard kitchen counters are 36 inches high. Countertop heights for wheelchair users fall between 29 and 34 inches, depending on the task. Consider installing an island at a lower height that may allow for easier food prep in the future.
• Slide-out drawers and shelves make food, dishes, and small appliances easier to access.
• Elevated dishwashers can reduce stooping or bending.
Security Detail
Creating a safe home is more important than ever—even more so if your log home is in a secluded place. For this reason, Heflin recommends that homeowners take measures to amp up their security detail.
Add a garage that lets you pull in without prying eyes knowing whether or not you’re home. Motion lights on the exterior will help keep potential intruders from lurking in the shadows around your home.
Also, invest in home security. Monitored systems are a lot more affordable than many people think. For an average-size home, expect to pay around $1,000 to $1,500 for both installation and equipment. Standard monthly monitored fees range between $25–$40. Having a monitored system will let you notify authorities immediately if there is a health or safety issue in the home.


