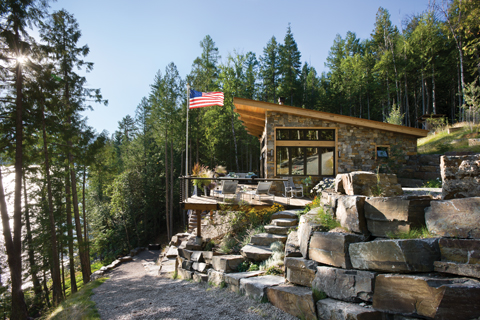“There’s not much that tops the happiness we feel on the day we launch our boat at Swan Lake,” say Montana residents Mike and Linda Smith. “It’s usually in the month of May,” they continue, “when the lake is uniquely quiet and beautiful.” The event signals the beginning of summer fun at the cabin. Conversely, the day the boat comes out of the water at summer’s end is melancholic for the couple. The Smiths’ sentiments are understandable, considering their idyllic lakefront property and sleek contemporary cabin perched high above the shoreline.
Mike and Linda purchased their lake property in 2008, when longtime Bozeman friends, Mike and Tracy Schlauch, told them about a parcel that had come up for sale, just south of their own lakeshore property. “We were familiar with Swan Lake from visiting the Schlauchs,” says Mike, “and completely transfixed with the natural beauty of the region and sleepiness of the lake.” Swan Lake is just far enough off northwest Montana’s beaten track (to Glacier Park) to keep it low key and private, a quality that appeals to the Smiths and, presumably, all of the lake’s residents.
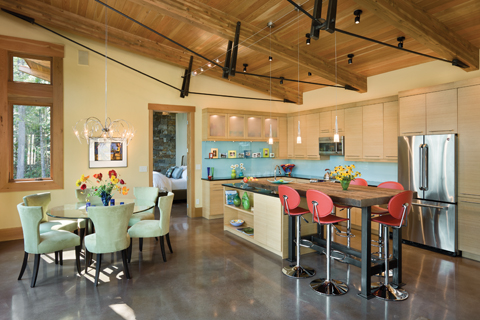
The couple had dreamed of creating a lakeside retreat of their own one day and the forested lot for sale was stunning, with its views of the lake and Swan Mountain Range of the Rockies to the east. They purchased the property with the intention of building a guest cabin, followed by a main house once they retired. As it turned out, the smallish cabin, 1,200 square feet under roof, was in itself a substantial undertaking.
To design the cabin, Mike and Linda enlisted the services of their son, Bozeman architect Reid Smith. “When we first considered purchasing the lakefront property and building a home there,” say the couple, “our design direction gravitated toward a somewhat typical Montana mountain/lake home.” Mike, a southern California native who spent much of his childhood on the beach and in the ocean, didn’t have a strong notion of what might best suit them. Linda was raised in Minnesota and spent much of her childhood on water skis during weekend and summer months at her parents’ lake home in the northern part of the state. She has many fond and appreciative memories of her time at the lake with her large family and friends. “It was extremely rustic,” says Linda. “No electricity. No plumbing.” Reid Smith had something entirely different in mind for his parents.
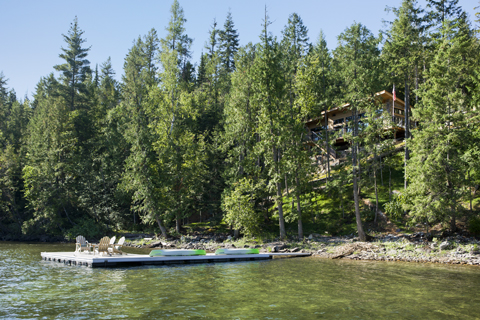
“I’ve designed a lot of mountain and lake homes during my 12 years as an architect,” says Reid. “Each, of course, is unique and reflective of the desires, personalities, and lifestyles of my clients. But the quintessential ‘Montana home’ typically incorporates a lot of rustic, heavy building materials, such as log, timber, and stone.” As Reid studied his parents’ lakeside lot he realized that the steep site was calling out for a different sort of dwelling, one that would capture the stellar lake and mountain views and blend harmoniously with the heavily timbered parcel. Unlike most log and timber homes, Reid envisioned a house being somewhat akin to “transparent,” but with the structural integrity needed for the steep lot and challenging building site.
“The more Linda and I opened our minds to Reid’s vision, ideas, and reasoning the more excited we became,” says Mike. “We had built a primary residence outside of Bozeman and, while not considered truly contemporary, it’s not your typical Montana mountain home either.” Open spaces and natural light were important qualities to Mike and Linda. Their Bozeman home incorporates both, and it was apparent the modern cabin design Reid was dreaming up capitalized on those features as well as the magnificent views of Swan Lake.
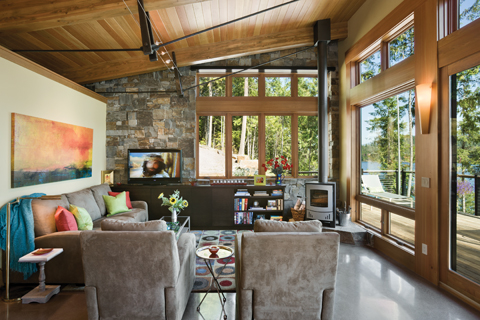
With Reid at the helm, the Smith family collaborated on a unique modern/contemporary design that complements the building site and surrounding environment, while taking maximum advantage of the views. Plenty of windows were incorporated into the architectural design, with an open, spacious interior that says “simplicity” but features exciting interior design elements. The emphasis was to use natural components like stone, granite, marble, and fir along with steel and concrete. Practical, but dramatic and sophisticated lighting and soothing interior colors were also important to the design.
“The cabin isn’t large,” says Reid, “but through the use of glass the interior space expands outward to the deck and beyond, to the lake.” “It’s sort of like living in a tree house,” adds Linda, referring to the forest that surrounds them, with treetops at eye level.
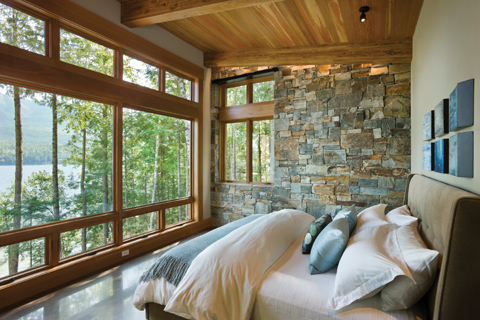
The structure is nestled into the rather steep lot and the land drops away from the house quickly, leaving the lakeside elevation and deck suspended over the hillside. A nearly invisible steel cable railing surrounds 600 square feet of deck and summer living area, a design feature that allows for virtually unencumbered views of the lake and mountains.
Steel, glass, and local stone are the primary construction materials used for the exterior of the home, with cedar lap siding softening the structure and blending harmoniously with the surrounding cedar, fir, and birch forest.
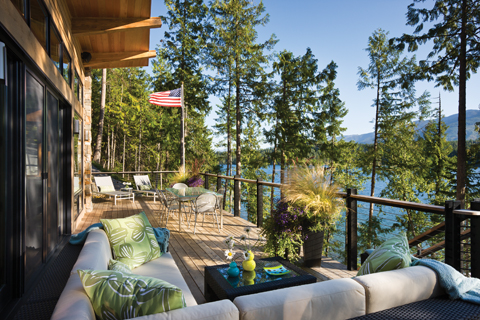
“We were extremely fortunate,” says Mike, “that Mike Schlauch was willing to take on the execution of what became a very complex building project.” Mike Schlauch is one of the founding partners of Schlauch/Bottcher Construction, Inc., based in Bozeman and highly acclaimed for its construction of extraordinary homes. Mike’s wife, Tracy, is a professional interior designer who was willing to lend her input and talents to the interior design process of the Smiths’ lake cabin. “Not only are Mike and Tracy wonderful friends and neighbors,” adds Mike Smith, “but their professional skills proved to be tremendously beneficial to Linda and me!”
After residing in the Swan Lake cabin part time through all four seasons Mike and Linda have designated it the main house. “We don’t need anything more than this,” says Mike, ”but one of our future goals is to build a large guest house to complement our main house and to provide our family and friends the privacy they deserve while visiting us.” “I love the ease of maintenance of this place,” adds Linda, “even though there are always ongoing ‘cabin projects’ to be done, like window washing! I would much rather spend my time hiking, kayaking, or bicycling than cleaning a sprawling lake house. Although Mike and I carry on with business as usual while residing at Swan Lake, life just seems to be far less complicated here.”
Photography by Roger Wade Studio

