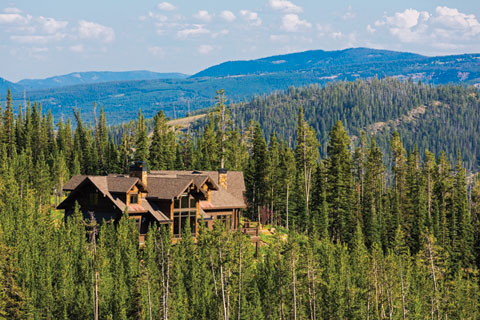A ski trip to Deer Valley, Utah, more than a dozen years ago awakened a deep love for log homes in Donn and Candy Fuller. “We rented this beautiful handcrafted, full-log home with more than 10,000 square feet of space,” recalls Donn Fuller, an orthopedic surgeon in Fort Myers, Florida. “It was just gorgeous.”
On another ski trip the Fullers discovered where they wanted to build their dream vacation home: Big Sky, Montana. “Another orthopedic doc friend invited us out and we just fell in love with Montana,” Donn says.
So strong was their delight, they even picked out the lot for their new home while on that same trip. “We worked with Eric Osorio with Big Sky Prudential to find our land. There was a subdivision planned but there weren’t even any roads into the area yet,” Donn recalls. “So we snowshoed in to find the perfect lot. It has great views of the ski resort and it’s at 8,200 feet elevation. We really wanted a ski-in, ski-out situation, which this subdivision also offered.”
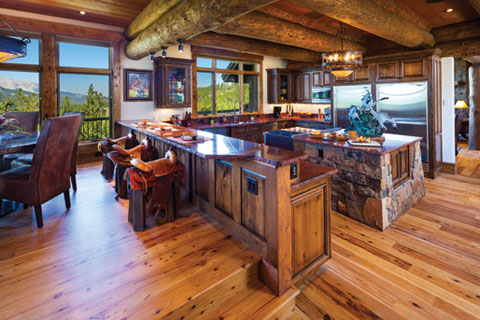
Design/Build
The Fullers turned to architect Dave Seabury for the design and Cooper Wade of Wade Builders to construct the home. “We spent a year and a half on design, then a year and half on the actual construction,” Donn says.
The Fullers opted for a timber-accented home rather than full log, largely because they wanted to use the walls to showcase their artwork. “We are really big collectors of sculptures and paintings, and we wanted to use this home to showcase our collection.”
One of their biggest concerns was having the home be comfortable, no small feat in an area that receives more than 400 inches of snow each winter and records bone-chilling temperatures. They opted for spray foam insulation to ensure a tight thermal envelope, with a radiant heat floor system embedded in lightweight concrete for thermal mass and a German-made boiler, with hardwood floors on top. “Our energy bills are a lot less than those of many of our neighbors,” Donn says.
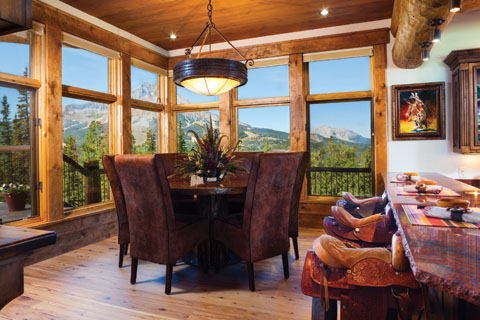
Favorite Spaces
All homeowners have their favorite spaces and the Fullers are no different. “For me it’s the kitchen,” says Candy. “We designed the house around the kitchen. It seems to be the room where family and friends always gather. We make the most fabulous meals and memories.”
“We usually plan our meals, so no matter if there are four of us or 16, everyone has a job,” she adds.
Donn agrees. “One of our favorite memories is the time we had some friends in from Napa. We cooked a big meal and shared the wine they brought with them. It was a great time.”
Donn’s favorite space is the great room. “Sitting in those chairs, staring at the mountain, it’s a view I never tire of,” he says.
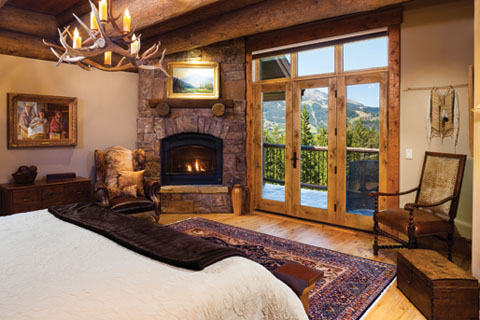
Design Tips
Both the builder and the architect credit the Fullers for creating a team environment and keeping everyone on the same page. “Hiring the architect and builder early on is one of the best things home buyers can do to make a project go smoothly,” says Dave Seabury of Seabury Design Associates, who has been designing homes in Big Sky for 25 years. “Getting schematic drawings to the builder long before construction starts just makes the build easier and faster because they are already up to speed,” he continues. “One of the issues we had early on was a height restriction requirement of 28 feet. We had to stay under that and we did that by playing with the grade.”
Cooper Wade of Wade & Associates Builders gave kudos to Donn Fuller’s artistic skills, after he was able to provide detailed drawings of everything from the layout of the home, particularly kitchen, to the furniture they wanted crafted for the home once it was finished. (While putting himself through medical school, Donn created schematic drawings for an advertising firm.) “Having visuals like that really helps everyone communicate more effectively,” Cooper says.
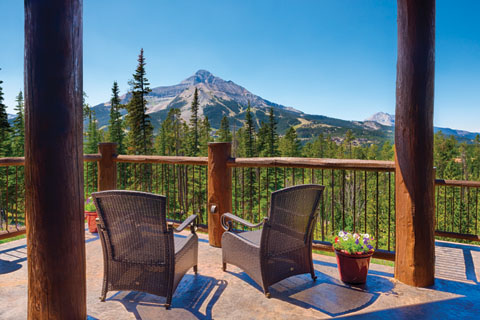
Building in Big Sky country can be tricky because the window of opportunity is small, limited to July through September. “It’s helpful if you can build a foundation in the fall, then once snow melts, you’re ready to roll.”
Cooper also encourages home buyers to trust the builder to know which subcontractors do good work, rather than trying to get three bids for every trade. “We know the ones who will show up on time and get the job done. Now that the home-building market has come back, there’s a real shortage of talented subcontractors out there.”
It’s important to choose a builder with log and timber home experience, says David Byler, president of Caribou Creek Log & Timber, who provided the log and timber accents for the Fuller home. “Many of the older, more experienced builders retired when the market collapsed. There’s a new generation of builders now and many don’t have that depth of experience.”
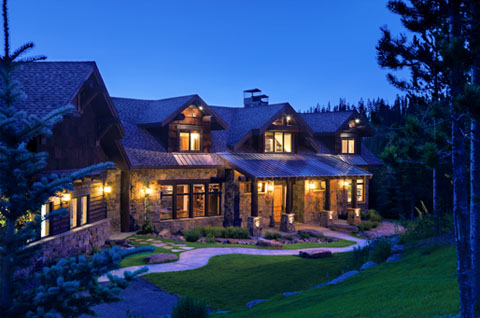
Sharing the Decision Making
A space over the garage was originally slated for storage. “But Candy came up with the idea of putting a movie theater up there,” Donn says. “That area has no windows, so a theater really works in that space. And no matter how loud a movie may get, one can’t hear it in the other parts of the house. It proved to be a great idea.”
The sheer volume of decisions one has to make when building a custom home can be overwhelming. That’s why the Fullers split many of the interior design decisions. Donn handled the flooring, choosing Australian cypress and slate tile. Candy made all the choices in light fixtures and bathroom fixtures.
“We both have eclectic tastes and think that shows in the final design of the home,” Donn says.

