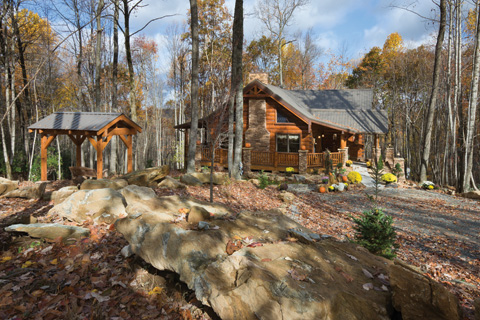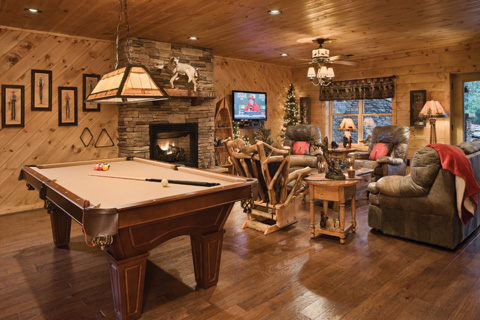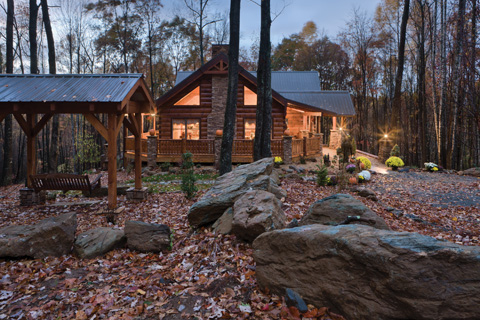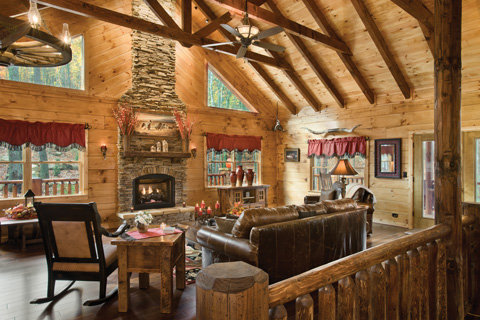Some folks maintain that everything happens for a reason. When Kevin Nunn, owner of Bear Creek Log Homes, was hired to build a log home for a client in the mountains of North Carolina, an opportunity seemed to fall into his lap, one that he could not resist.
The project was located at Cave Rock Estates, a new development just south of Sparta, not far from the Virginia border. Kevin’s client, the owner of the development, had purchased 280 acres with the intention of dividing it into parcels for sale. The land is pristine and wild, a mix of forest and meadows marching up the side of Bull Mountain, the highest peak in Allegheny County.
As Kevin embarked on the construction of his client’s home he became smitten with the scenery. When his client asked Kevin if he would also be able to build a barn on the grounds, for storage of the development’s maintenance equipment, Kevin said he would be happy to do it, with the provision that he be allowed to purchase the parcel of his choice. His client was more than happy to oblige.

“That’s how it started,” says Kevin. “My wife, Jenny, and I thought building a spec log home on the lot would be a great investment, since this was some of the most gorgeous land we had ever seen.” This relatively undeveloped part of North Carolina is quickly becoming popular for second homes as well as retirees.
Within a few weeks of beginning the construction of the spec home, in early October of 2010, the Nunns realized the house was destined to be theirs. “We were so excited about designing and planning out the details for this home,” says Jenny Nunn, “that it didn’t take long for us to commit to making it our own.” Once that decision was made, Jenny told Kevin she wanted to be in the house in time to celebrate Christmas, a little over two months away. Impossible, right? Well, miracles do happen. “I guess you could say it was my Christmas present to my wife and daughters,” says Kevin. “I know it sounds incredible, but you have to realize that I have been in this business for nearly 30 years. I have an amazing crew and long-term relationships with suppliers in the construction trade, which enabled me to really move on this project.”
Having built some 350 custom homes, most of them during his career as a builder/dealer for Jefferson, North Carolina-based Log Homes of America, Kevin didn’t miss a beat on the construction of his getaway cabin. Total building time was 13 weeks. “It’s funny,” Kevin says, “the inspiration for the design of this home came from the very first little log cabin that I built 26 years ago. I altered the plan slightly, and added a basement, making the original 1,320-square-foot ranch house plan twice the size.” The result is a compact home, a total of 2,640 square feet on two levels, but with ample room for the Nunn family and the visitors they regularly receive.

A vaulted gable ceiling in the great room belies the modest square footage, the focal point of the room a soaring, stacked natural stone fireplace rising 22 feet to the ridge line. The ceiling timbers were stained dark brown, creating visual interest through contrast; the ceiling planks and walls have a light natural finish. The room is grounded with teak engineered flooring, also stained rich brown, balancing the timbers overhead. “This was the first time I ever tried this approach, and everyone who sees the house loves the contrasting stains. I just broke ground on a new project that will be exactly like this one, including the stain colors.” On the basement level, Kevin and Jenny opted for hand-scraped hickory floors, also engineered, for a more casual look.
The home’s decor is decidedly Western. “Our daughters each have a passion, Kaitlyn for Native American dolls and Savannah for horses.” Jenny and Kevin indulged the girls with theme rooms, then Jenny decided to run with the Western decor throughout the entire home. “It’s completely different from our primary residence in Mocksville,” she says, “which is also a log home, but more traditionally furnished.”
Every bit as stunning as the great room fireplace is the home’s kitchen, particularly the striking countertops made of Rain Forest granite from Brazil. “N2 Granite out of Mooresville, North Carolina, did an exceptional job with the countertops,” says Jenny. The dining table top is an extension of the kitchen counters, constructed with a ledge stone base and topped with the Brazilian granite. “There’s no changing our mind about this dining room table!” exclaims Kevin. The kitchen’s custom-made cabinets, crafted by Cabinet Makers of Statesville, North Carolina, were painted a dark forest green, complimenting the mossy green and brown shades of the granite counters. Dramatic ceiling light fixtures from Vascal were used in both the kitchen and dining areas.

Having done business with vendors in North Carolina for a long while, Kevin was able to get some excellent pricing on nearly every material used in the home. “It was really great to be acknowledged for all of the business I had given various vendors over so many years, they returned the favor by giving us some wonderful bargains on materials.”
“Jenny and I thoroughly enjoyed the creative process with this home,” recalls Kevin. “It’s the details of a project that are the most exciting for me.” Raised in the construction trade (his father had worked some 40 years ago with Charlie Maney, the founder of Log Homes of America), the building process is second nature to Kevin, and his turnkey projects click along without a hitch. “I really enjoy helping my clients see their way through the building process, from the ground up,” he says, “including offering suggestions for the finishes and the elements that set one home apart from another, that make each one special and a reflection of my clients’ unique personalities.”
Based on that premise, the Nunn family’s home at Cave Rock Estates leads one to believe that their personal lifestyle thrives on comfort, warmth, harmony, and the beauty of nature. If, someday down the road, the home is put on the market, as it was originally intended to be, there is little doubt that its unique design elements will appeal to any log home enthusiast.
Photography by Roger Wade Studio

