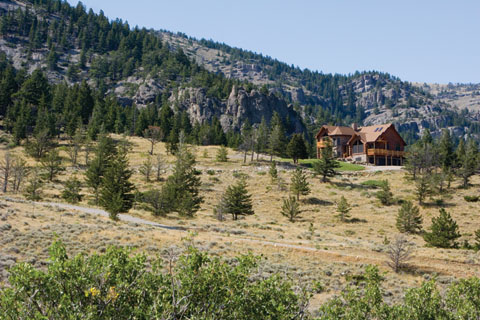When Charles and Lana Sangmeister said goodbye to the hustle and bustle of central New Jersey seven
years ago they had no idea that they’d be in for such a treat. After retiring from their jobs, the Sangmeisters returned to Lana’s Montana roots and purchased 277 acres of land in the small town of Nye. Nestled in the foothills of the Beartooth Mountains, the region proved to be the perfect backdrop for the couple’s new log cabin home.
Before that dream came to fruition the Sangmeisters studied hundreds of industry magazines and visited dozens of home shows, searching for the best design and construction features to incorporate into their two-bedroom, four-bathroom log abode. Encompassing 2,727 square feet and three stories, the country beauty was born out of the Sangmeisters’ keen awareness of exactly what they wanted in their retirement home.
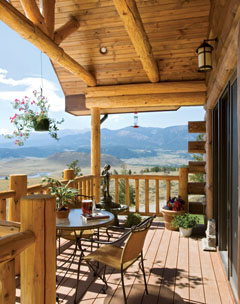 “We spent about a year going through publications and looking at possible floorplans,” recalls Lana. As part of that process, the pair selected Expedition Log Homes of Cedar Grove, Wisconsin, to design the home and develop the package for it. “By the time we sat down with the log home producer we had a 50-page book filled with elements that we liked and disliked,” Lana explains. “We worked with one of the firm’s design specialists to boil all of that down and come up with the design and floorplan for our home.”
“We spent about a year going through publications and looking at possible floorplans,” recalls Lana. As part of that process, the pair selected Expedition Log Homes of Cedar Grove, Wisconsin, to design the home and develop the package for it. “By the time we sat down with the log home producer we had a 50-page book filled with elements that we liked and disliked,” Lana explains. “We worked with one of the firm’s design specialists to boil all of that down and come up with the design and floorplan for our home.”
At the top of the Sangmeisters’ “must have” list were elements like energy efficiency, frame (versus full log), an abundance of windows (to maximize the site’s 360-degree views), cathedral ceilings, a gourmet kitchen, and a beautiful, centrally located fireplace that could be used to keep heating bills at bay. An open floorplan was also in the cards, since the Sangmeisters’ home would be closer to their children and grandchildren, who reside in Montana and Colorado.
“We wanted the entire downstairs to be a congregating area,” Charles says. “Whether you are standing by the fireplace, sitting at the dining room table, or working in the kitchen, you can enjoy the open space and mingle with everyone else.”
At one point during the design process, Charles and Lana thought they’d taken their “open” concept a little too far. They were creating an entirely new log cabin floorplan along the way, and didn’t realize the gravity of their decisions. “I remember the first time we came in the front door and thought to ourselves, ‘Oh my gosh, it looks like a church in here!’” Charles recounts. “The 33- to 34-foot ceilings were pretty overwhelming.”
Luckily for the Sangmeisters, once the interior of their home was built out and the interior furnishings in place, that initial shock transformed into huge smiles across both of the homeowners’ faces. “When the rest of the home took shape around those ceilings,” says Lana, “everything just kind of fell into place. Now they look great.”
Built using Expedition Log Homes’ hybrid log system, the home includes energy-efficient elements like walls that are insulated to a minimum of R34 (the state’s code requires R21 or greater). Additionally, the log cabin’s centrally located fireplace heats most of the first floor, and helps the Sangmeisters keep their propane heating bill to a minimum. “We have a pretty snug little home for ourselves,” says Charles.
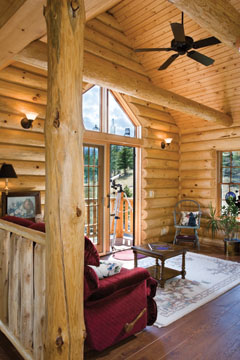 Unlike many retirees who stick to ranch-style log cabin homes, the Sangmeisters opted for a three-story home. Their loft master suite is on the second floor and the guest room and home office are on the first floor, along with three more bathrooms. “We decided to buck the single-story trend,” says Lana.
Unlike many retirees who stick to ranch-style log cabin homes, the Sangmeisters opted for a three-story home. Their loft master suite is on the second floor and the guest room and home office are on the first floor, along with three more bathrooms. “We decided to buck the single-story trend,” says Lana.
But that doesn’t mean the couple ignored the fact that one or both of them may need mobility assistance in the future. “Our turret staircase—which goes from the basement to the third floor—is wired for an elevator,” she adds. “We figured that when the time comes, and if need be, we can take out the staircase and put in a home elevator.”
Choosing the exact spot for a home—out of 277 acres—was no easy task for the Sangmeisters. After checking out several good options, the couple toted a tall step ladder with them to one spot that enticed them more than any other. “We got up on that ladder and looked around, envisioning what the view would look like from the home’s first and second floors,” says Charles. “Then we came down off the ladder and drove the stakes into the ground.”
Also located on the Sangmeisters’ expansive piece of property is a small log cabin home that was in place when they purchased the acreage. It now serves as a guest cabin for family and friends. Having the extra space allows the Sangmeisters to realize their dream of spending more time with their offspring and exposing their children and grandchildren to the wonders of the great outdoors.
“We live just a few miles away from some great trailheads, where we hike and really get to enjoy our natural surroundings,” says Lana, who frequently feeds wild animals from her front porch and gardens. “These are things I couldn’t do in our New Jersey condo while working 10- to 14-hour days. It’s a pretty dramatic—and wonderful—lifestyle change.”
Charles concurs, and says sometimes it takes him hours to walk down the driveway to the mailbox … and back. “It’s just two miles, but there’s so much to look at out there that I get completely sidetracked by the beauty of it all,” he says. “It’s so much fun that I have a hard time coming back.”
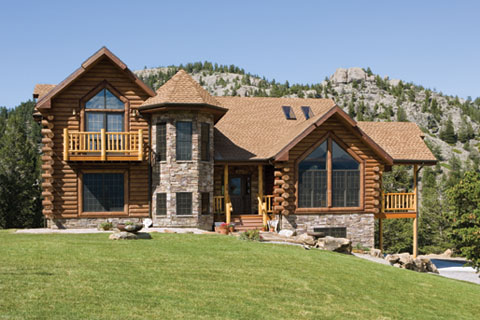
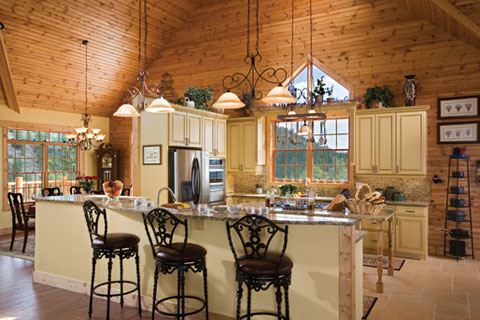
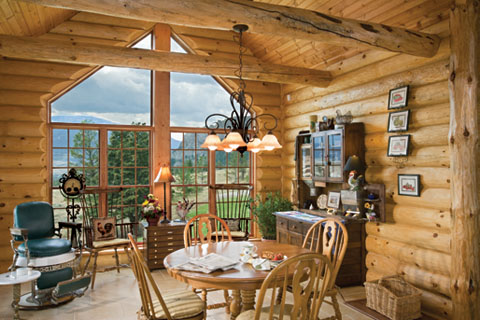
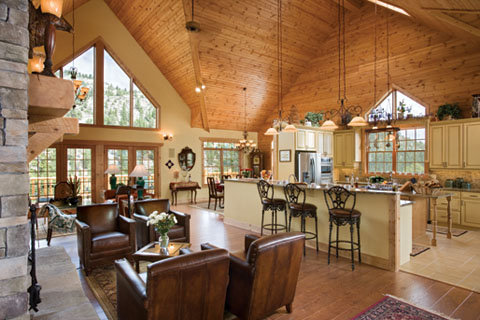
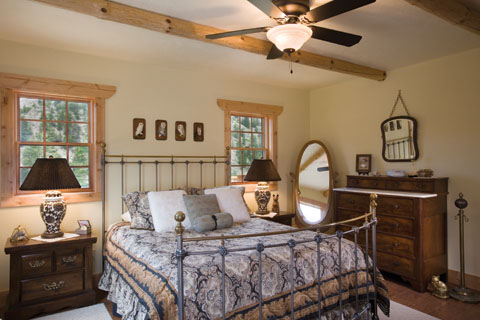
Photography by Roger Wade Studio

