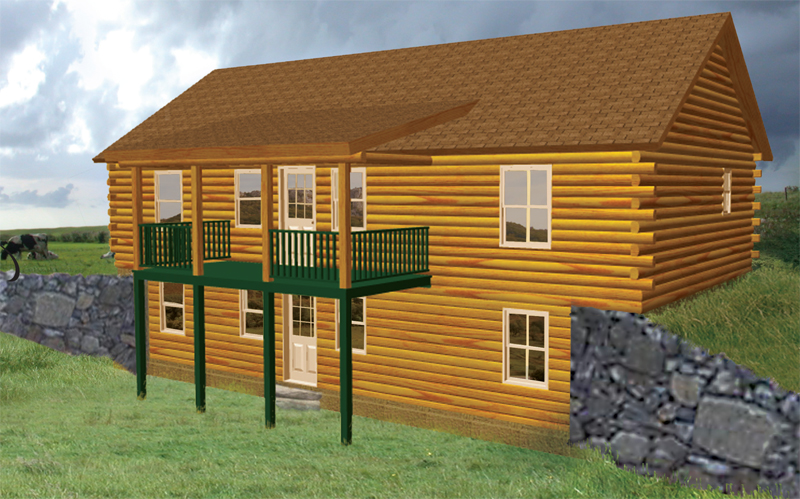The Stoney Creek is an exciting package that gives you some great options. You can choose from the base model at an extremely affordable price or add on the optional basement package that gives you an extra 946 square feet of living space for a total of 1,958 square feet!
The first-floor plan has a roomy open concept Kitchen / Dining / Living Area, Master Suite with a walk-in closet and full bathroom, a second bedroom, bathroom, and utility room.
The optional basement package includes a 319 square foot Great Room, a third bathroom, mechanical room, and three other rooms that can be used as extra bedrooms, an office or however else might suit your needs.




