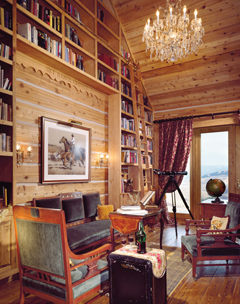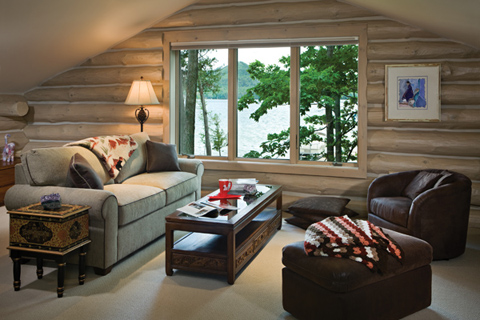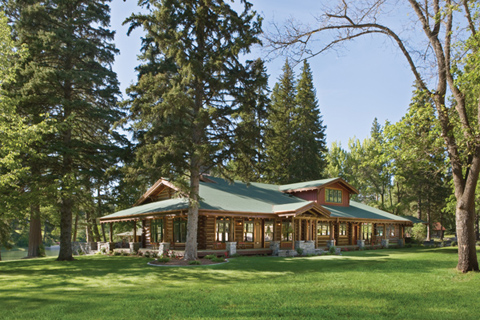Retirement is a phase of our lives that requires very careful planning. In addition to making sure that we have enough monetary security to comfortably embark upon retirement status, deciding on where to live and what type of home to dwell in is nearly as important.
Mark Elliott, vice president of New Hampshire-based Coventry Log Homes, celebrating its 20-year anniversary in 2014, says his company produces 25 to 30 percent of their homes for retirees. “The volume fluctuates year to year,” he says, “and we get a mix of clients who are building a house now, knowing that they are nearing retirement, along with those who are ready to retire immediately and are building a primary residence for that purpose.”
There isn’t one specific Coventry design that works for the majority of their retiree clients. “Retirees have a pretty good idea of what they are looking for. They plan a long time for this day and have done their homework,” explains Elliott, “so we are usually customizing designs to meet their individual desires and specific needs. What seems consistent is that most of our retirement log home plans are based on a ranch design.” People are planning to stay in their retirement homes for as long as possible, aging in place. Designing the main floor to incorporate the home’s primary living areas, such as kitchen, dining and living room, along with a master bedroom suite and laundry facilities makes good sense, assuming that the older we get the more difficult it becomes to negotiate stairs.
Another frequent request for retirement homes is wider hallways and interior door openings. “Three-foot-wide exterior doors have always been the norm,” Elliott says, “but now we are commonly specifying the same width for interior doorways. This, along with wider hallways and aisles, especially in the kitchen spaces, allows for mobility options, including wheelchairs.”
Ample storage space, properly laid out in the home’s design, is also a big concern for retirees. Elliott notes that in a retirement situation, his clients are typically downsizing, at least in terms of square footage. “But it’s challenging to move into a smaller space when you aren’t quite ready to part with your possessions,” he points out. “Ample storage space, easily accessed, becomes important. Perhaps after a couple of years into retirement, homeowners will decide to pare down on possessions, but meanwhile, they want to make sure there is space to store them … just in case … you never know when you might need that certain item you haven’t used in years!”
Downsizing in square footage does not necessitate downsizing in practicality. Elliott says that his retiree clients are always looking at resale value, as well as passing a home down to their kids, so they are still typically aiming for at least a three-bedroom, two-bath home. The extra bedrooms may be “repurposed” for office space, craft room, etc., but each is equipped with egress windows, built to code for bedrooms.

Photo by Roger Wade
Elliott points out that inherent in downsizing is an overall decrease in home maintenance. He says, “Most retirees have lived in several different homes, and a good percentage of them have built a new home. They’ve established what is important to them, knowing quite well the maintenance involved in owning a home.” For their retirement home they might consider whether or not they really need a full bank of windows, floor to ceiling, in a vaulted space. Someone has to clean those windows. A picture window that takes in the view might make more sense to a retiree.
Mark Elliot sees his retiree clients building their homes on property that offers privacy, but is not too far off the beaten path, with neighbors that are near in case of an emergency. “Retirees are typically not building up on a mountain with a three mile driveway,” he says. “Medical, shopping and recreational facilities are important to them. They want the best of both worlds, and having arrived at retirement, they deserve it.”
Some 2,800 miles due west of Coventry’s Woodsville, New Hampshire, headquarters, architect John Hendricks is designing log and timber homes from his office in the resort town of Sandpoint, Idaho. “North Idaho is a treasure trove of magnificent lakes and rivers,” says Hendricks, a native of California who moved to Sandpoint via Seattle in 2006. “People have been streaming into this area to retire for the past few decades,” he continues. “Many of them are migrating from the coastal towns of California and Oregon, as well as the desert communities of Las Vegas and Phoenix, which have become too crowded to suit them.”
Approximately 15 percent of Hendricks’s clients are full-time retirees. “We have seen a significant trend in the downsizing of retirement homes,” he reports. “They used to be from 3,500 to 15,000 square feet. The homes we’ve been designing in the last few years are from 1,000 to 6,000 square feet.”
Hendricks believes that, with the recent recession, his clients have less money to put toward retirement real estate or perhaps are less willing to part with it. They are also following a current custom home trend toward smaller, more efficient houses and cabins, streamlining the number of extra bedrooms, moving toward a cottage style of architecture, as opposed to “grand lodge.”
The architect finds it interesting to compare retiree clients building a primary home versus those building a second home. “The ones who are building a main home for retirement are, for the most part, opting for smaller dwellings. They are often doing the cleaning and maintenance themselves, and are more budget minded in regard to cleaning, general upkeep, and energy expenses.”
Retirees building second homes tend to design larger places, intending to host big family gatherings for the holidays or other family vacations. “They often want a unique design to leave behind as a legacy when they are gone,” says Hendricks.

Maple Island Log Homes/photo by Roger Wade
Special “lifestyle rooms” are another trend that Hendricks sees developing in the design of retirement homes. He says, “Craft or ‘shop’ rooms for hobbies that people now have more time for, wine and cheese rooms, spaces that are designed specifically for a homeowner’s personal lifestyle, are becoming very popular.”
Elevators are also a consideration for retirement homes. If not immediately needed, a dedicated space for a future elevator is included in the design and construction. “I see families intending for their homes to be multigenerational, with the need to care for aging parents by perhaps having a more private apartment-like area included in the house. Sometimes extra space is allocated for a future live-in caregiver.”
Since budget is always a consideration, regardless the size of a house, Hendricks asks his clients up front what they are expecting to spend, along with their wish list for the design. “More often than not, a client will give me a budget that is too low for everything they want. Once I let them know what needs to go in order to meet the budget, they generally increase it.” Priority wise, he finds his clients are not willing to sacrifice function (number of rooms and how they are laid out, including maximizing the amenities of the building site, such as views) or the general aesthetics of the exteriors and interiors. “They are more likely to compromise on the details,” he says. “For example, they will forego the Arts & Crafts-style wainscoting before giving up items of function or overall aesthetics. And they will go smaller in square footage to keep the rooms they want, rather than deleting rooms.”
Additional aspects of today’s retiree come into play when designing a home for them. Technology factors into a significant part of the design. The ability to take your office with you (laptop, iPad, smartphone) makes for smaller, if any, home office spaces. Exercise is important for retirees. Work out and specific exercise rooms, such as hot yoga, are popular. People who are retiring now are generally more attuned to healthy living than the previous generation. “Being part of a community association where you can play golf and attend social functions with like-minded people is important to our retiree clients,” claims Hendricks. “In spite of our society’s amazing communication technologies and social media, people still like to be together, face to face.”
Let’s hope that’s one thing that never changes, no matter how old we get.

