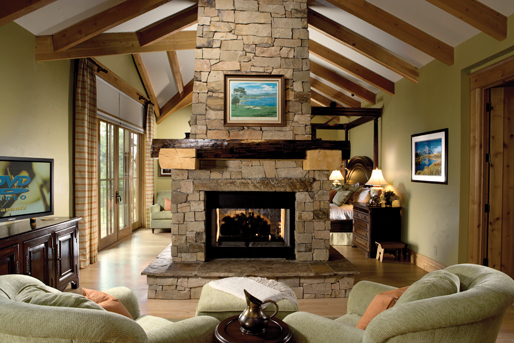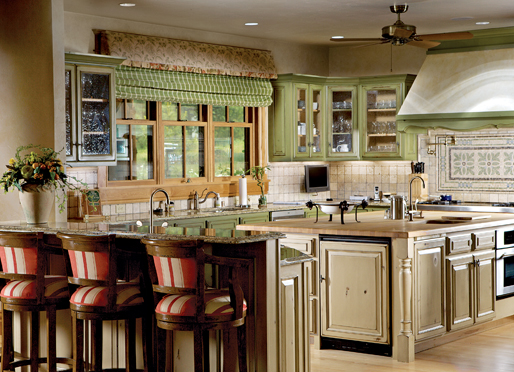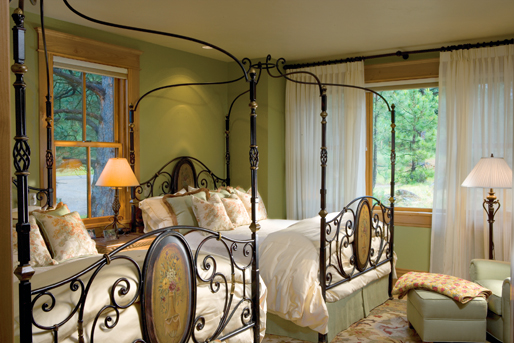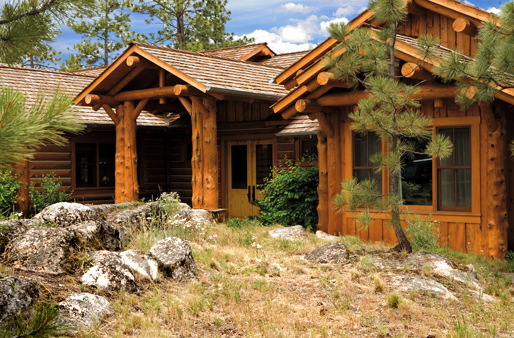Like many members of the Stock Farm Club on the slopes of the Bitterroot Valley in western Montana, the owners of this spacious house chose a Rocky Mountain Log Home that blends seamlessly with its rocky, wooded environment. The Stock Farm Club, a golf club development owned by Charles Schwab, covers 2,600 acres on the mountainside and offers a variety of home settings as well as a log clubhouse lodge and other amenities.
Architect Jeremy Oury of Kibo Group designed the home for this active older couple, and Wyatt Perkins of General One was the builder. “One of the limitations in building this home was that we couldn’t have a lot of stairs and level changes,” Oury says. “The owners are active, but the design needed to accommodate a one-level plan for them. The properties at the Stock Farm are fairly dramatic mountain sites, so we were trying to put a house with a floorplan that was easy to negotiate on a site that was fairly rocky and had some steep parts to it. So the challenge of that house was to nestle a nice, concise one-level floorplan into a site that probably would have normally demanded a house with several level changes in it.”

Perkins agrees the rocky site presented a challenge, but he credits Oury with settling the structure inside rock outcroppings without disturbing them. “There’s a lot of rock,” says Perkins, “and you never know until you begin a house how much there’s going to be. When we find it, we never blast in that area. We use a rock hammer, which is an excavator with a pointed tip to break up the rock and take it out. That gives a better chance of not having cracks or fissures in the rock that would allow water to seep in. Also as you work around those rock outcroppings, you have to be very, very careful in positioning equipment and cranes so you don’t damage the rocks.”
When all was said and done, the house fits neatly between a couple of rock outcroppings and settles down into the top of the site. “We built up the edges of the site so access could be barrier free,” says Oury. “The owners can walk from where their cars are parked—either outside or inside—all the way through the entire home without anything more than about a one-inch rise anywhere.”

The Stock Farm has very concise, historic design guidelines for the look and feel of the houses in the development, and the guidelines for that particular portion of the Stock Farm called for a log house. The home is a hybrid, a frame house with half-log siding and posted corners. Oury put a traditional truss and purlin and rafter roof on top of the house. The logs in the house are western whitewoods supplied by Rocky Mountain Log homes in Hamilton, Montana. The folks at Rocky Mountain pride themselves on providing only naturally seasoned, dry-standing timber, thus conserving live, green trees from harvest while producing logs that experience less settling. All the home’s logwork is hand hewn, and the half-log siding is chinked, adding to the historic appearance of the home. The roof is covered with fire-treated cedar shake shingles called thick-butted because the ends are like a wedge cut out of a cedar tree.
The use of Chief Cliff stone, a ledge rock indigenous to the area, in the home’s interior and exterior is a logical choice since it blends so beautifully with both the hand-hewn half-log siding and the interior plastered walls. “It is a natural rock that is halved so that you can put it over either frame or masonry,” says Perkins. The stone is used to face the exterior foundation and in the patios as well as in the floor-to-ceiling fireplaces in the living room and master bedroom.

Since the home faces west with a primary view toward the Bitterroot Mountains, Oury was conscious of the need to screen that side from the brutal summer sun. “Luckily for that site, there’s a good existing stand of ponderosa pines, and we did some big overhangs on the house,” he says. “We kept as many of the trees on the west side of the house as possible so the view to the west is filtered by those trees, and we brought in some aspen trees on that side of the house to protect the house and patios from the sun. We’ve got some big overhanging porches, too.”

