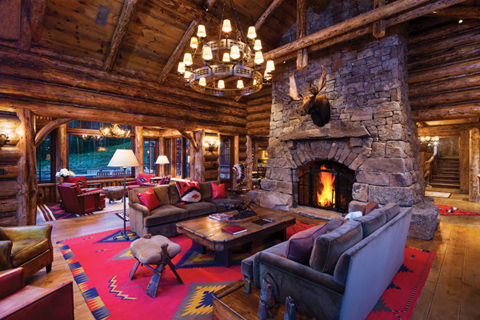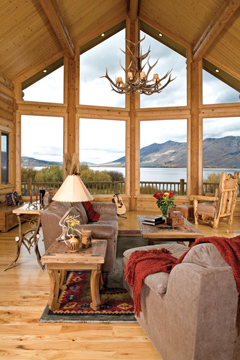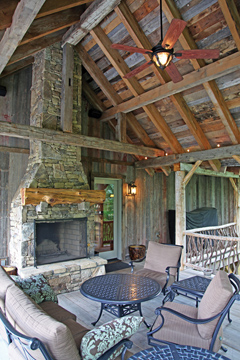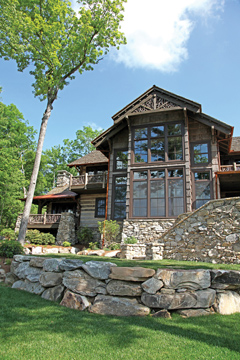If you are in the process of designing a log home, or just dreaming about it, this room-by-room list is designed to spark your imagination and help ensure that you include all of your needs and wants in your floorplan.
Great Rooms
1. Position windows to “frame” the picture of your view.
2. Anchor a large living area with a stone fireplace; it will provide a natural focal point in harmony with the outdoors.
3. Use hand-forged log straps to add a custom touch to your home.
4. Give your ceiling visual interest with exposed timbers.
5. Add a sense of drama and visual space with vaulted ceilings.
6. Give your home a more casual look with wide flooring planks and showcase the wood’s natural variations.
7. Bring the outdoors in by using tree trunk posts; they are beautiful accents.
8. Keep temperatures comfortable even in grand-scale great rooms by installing a central light fixture with a ceiling fan.
9. Think creatively about your mantel—choose something that echoes your location, like a giant piece of driftwood from a nearby beach or a tree from your property.
10. Solve your firewood storage problems by building in recessed shelves or insets alongside the fireplace.
11. Open your home to the outdoors and capture natural light throughout the day with floor-to-ceiling windows.
12. Use adjustable awnings and window coverings—maybe even interior shutters—to keep temperatures in check.
13. Use a mix of materials, colors, and textures to add visual interest and showcase the logs. Logs pair well with stone, concrete, stucco, and metal.
14. Don’t just look out, look around. A prow design great room with angled windows will extend your view to 180 degrees.
15. Take a traditional look modern with an extra-wide fireplace.
16. Be creative with your ceiling. Use logs, paneling, even metal—or a combination of materials.
17. Have a custom fire screen created for your fireplace that ties in with the metal accents throughout the house.
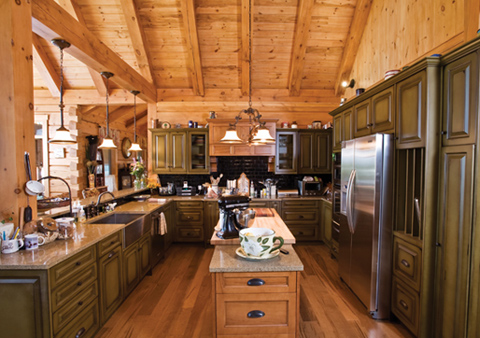 Discovery Dream Homes
Discovery Dream Homes
Kitchens
18. Consider flagstone instead of hardwood floors; it is durable enough to last in even the busiest kitchen.
19. Incorporate universal design, with wider access and lower cabinets to make the kitchen easy to use at any age or ability.
20. Add a bar-height island or peninsula to increase seating capacity. An open floorplan allows guests to linger in the kitchen without crowding out the cook.
21. Showcase your design aesthetic in your kitchen. Contemporary stainless-steel appliances or an old-fashioned porcelain farm sink? The choice is yours!
22. Consider painting cabinets a bright white, cherry red, or moss green to add contrast to log interiors.
23. Transform your kitchen into a cozy gathering spot by incorporating a fireplace. Who says you have to relegate the fireplace to the living room?
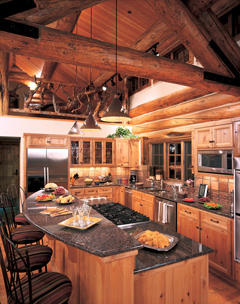 Rocky Mountain Log Homes
Rocky Mountain Log Homes24. Design a built-in banquette that offers plenty of seating without taking up too much space. Perfect for weekend brunches with the whole family!
25. Take advantage of the light from the great room windows by keeping the facing countertops low.
26. Create a dramatic focal point for the kitchen with a stone surround for the stove hood or a colorful tile backsplash.
27. Incorporate reclaimed materials for an antique look in the kitchen, such as weathered barn wood, embossed tin, tumbled glass, or worn brick.
28. Tuck the pantry behind a sliding barn door for a look that’s beautiful as well as functional.
29. Expand your views and allow sunny space for a windowsill herb garden with a bay window over the sink.
30. Give your kitchen an artisitic flair with hand-painted ceramic cabinet and drawer pulls.
31. Use floating shelves instead of cabinets to display a prized collection of china or crystal.
32. Add a pot-filling faucet plumbed into the wall over your stove so you’ll no longer have to lug heavy pots from sink to stove.
33. Vary the height, depth, and finish of cabinets for cabinetry that looks more like furniture.
34. Use strategically placed ambient and task lighting to make your kitchen function beautifully.
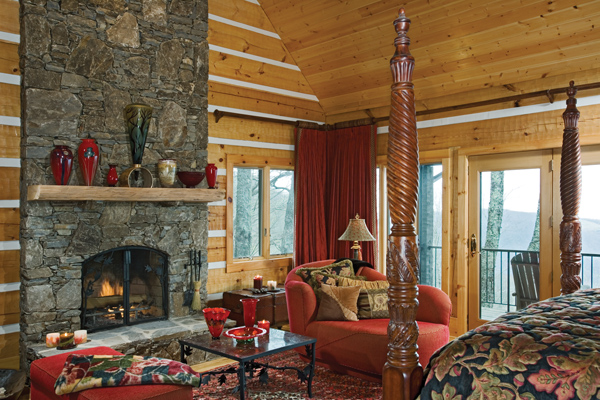 Top Notch Log Homes/photo by Roger Wade
Top Notch Log Homes/photo by Roger Wade
Bedrooms
35. Add a fireplace for those frosty winter mornings when you’d rather linger in bed. Consider electric, pellet, or gas options.
36. Make your bedroom a refuge by using plenty of soft surfaces—rugs, curtains, pillows—to ensure peace and quiet.
37. Create a bunkroom for kids with tree-trunk supports and branches throughout to make it feel like they are sleeping in a treehouse!
38. Tuck an office nook behind a sliding barn door or heavy curtains.
39. Build in a loft for a cozy reading nook in any bedroom in the house.
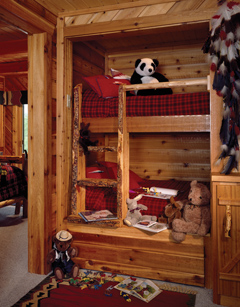 Photo by Roger Wade
Photo by Roger Wade40. Orient the master bedroom so you can wake up to the sunrise.
41. Instead of a traditional headboard, add a touch of nature by using reclaimed boards, grasscloth, or tiling with smooth stones.
42. Increase your storage space with a window seat; it’s a great place to keep linens and blankets, and toys in a child’s room.
43. Add a sitting area to your master bedroom. Sink the floor a step to make it feel truly separate.
44. Add a stackable washer and dryer in your master closet for ultimate efficiency.
45. Install a window in a walk-in closet to add brightness and make it easier to see.
46. Hide a wall-mounted television with shutters when it’s not in use.
47. Tuck bunkbeds into a corner to maximize space in a child’s room.
48. Add radiant heat under the flooring in the bedroom to make it easier to step out of bed on a chilly morning.
49. Add beadboard to a sloped ceiling to give your room a cottage feel.
50. Design a private deck off the master bedroom for a sunset glass of champagne or lingering over Sunday morning coffee.
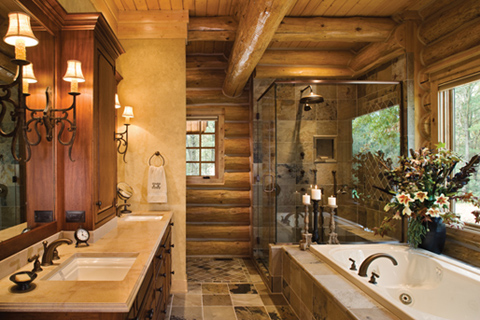 Maple Island Log Homes & Marsha Jones Interior Design/photo by Roger Wade
Maple Island Log Homes & Marsha Jones Interior Design/photo by Roger Wade
Bathrooms
51. Allow light and air into your bathroom with plenty of windows. If privacy is an issue, add frosting or attractive window treatments.
52. Use a pedestal sink in a small space. You may lose some storage, but your floor space will look much bigger.
53. Get creative with fixtures. A slender tree with extending branches is a natural choice for hanging towels.
54. Use an antique wooden ladder instead of a towel bar.
55. Choose a copper sink and faucet; the metal is the perfect complement to the wood tones of your logs and trim.
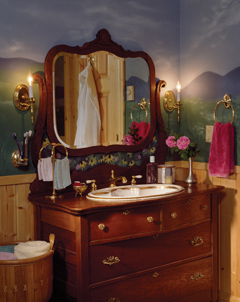 Snow Country Construction/photo by Roger Wade
Snow Country Construction/photo by Roger Wade56. Incorporate river pebbles to bring the outside in. They can be used on floors or tub surrounds.
57. Install a radiant-heat floor to keep you toasty, even right out of the shower.
58. Create a master bath centerpiece with a freestanding soaking tub set by a window.
59. Achieve an elegant and simple look with a wood slab countertop with a vessel sink.
60. Try exterior carriage lanterns in your bathroom for a timeless lighting look.
61. Give your bathroom a fun, rustic touch with corrugated metal wainscoting.
62. Adding a skylight in the bathroom lets you bathe in sunlight without worrying about the neighbors.
63. Select hand-painted tiles to reflect your home’s character—anything goes, from antique floral designs to Mexican Talavera tiles.
64. Add romance and relaxation to your bathroom with a fireplace.
65. Fully tile your shower enclosure—floor, walls, and ceiling—for a spa ambience.
66. Use a repurposed dresser as a unique storage piece for towels and toiletries.
67. Make a small bathroom seem larger and more open by using frameless glass shower panels.
68. Choose a one-of-a-kind vessel sink, perhaps made by a local potter or glass artist.
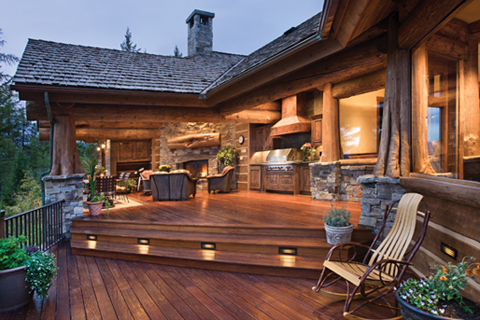 High Country Builders/photo by Roger Wade
High Country Builders/photo by Roger Wade
Outdoor spaces
69. Consider putting a small swimming pool in a screened-in porch; you can enjoy a refreshing swim while still being protected from the sun.
70. Think about creating outdoor space up high for a different perspective on your property. Perfect for stargazing!
71. Add a fireplace to a covered deck for an outdoor room you’ll enjoy even on the chilliest nights.
72. Add a ceiling fan to your screened porch or covered deck to keep air moving when you can’t count on a breeze.
73. Plan outdoor lighting to suit each area’s function. Cooking areas should be well-lit, with ambient lighting in seating areas.
74. Using log and branch railings blends your deck seamlessly into the environment.
75. Build benches alongside deck or porch railings to increase seating capacity without crowding your space with furniture.
76. Create a mix of covered and exposed decks that will allow you to choose between sun and shade, depending on the season.
77. Make your outdoor space your play space! A porch is a great place for table tennis or foosball—even a pool table if you have enough room.
78. Enjoy the outdoors all year round in a sunroom with windows on three sides.
79. Make the most of a sloping property with terraced patios that blend into the environment.
80. Consider a contemporary silhouette for a patio firepit and seating area.
81. Incorporate a water feature that comes right up to the edge of your patio.
82. Create outdoor living spaces away from the house. Wander down a garden path to a patio nestled in a grove of trees or tucked into the lakeshore.
83. Think outside the box: Curved, even circular patios and decks are a softer, more natural fit in many environments.
84. Try backing your fire pit with a waterfall or setting it in a semi-circular pond. Fire and water play off each other in dramatic fashion.
85. Don’t let inclement weather stop you from cooking outdoors. Build a roof over your outdoor kitchen.
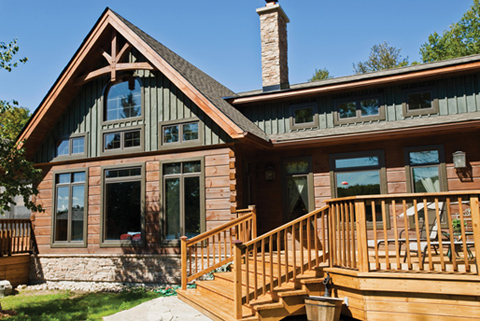 Discovery Dream Homes
Discovery Dream Homes
Exteriors
86. Make window and door frames pop by painting them a bright or contrasting hue.
87. Flank your entryway with tree trunk columns—bark intact.
88. Lighter colored logs will give your home a bright and airy feel.
89. Echo the landscape with your rooflines—peaked mountains or low rolling hills
90. Connect upper and lower decks and patios with a wrought-iron spiral staircase.
91. Use slices of tree stumps (or cast concrete impressions of tree stump slices) as pavers on a garden path.
92. Use boulders and logs to create a waterfall-like, curvy exterior stairway.
93. Maximize views of your property with floor-to-ceiling windows.
94. Juxtapose the rustic look of logs with contemporary design accents.
95. Face patios and decks south to extend your outdoor season.
96. Use skylights to capture late-day sun or for stargazing at night.
97. Build covered decks and patios to extend your living areas and offer protection from sun and wind and shelter from rain.
98. Give your entrance impact with a custom-made double door.
99. Consider gray tones for your log home stain—gorgeous with a metal roof.
100. Mix materials: Accent logs with a complementary material such as stone, shingles, or corrugated metal.
101. Design a covered, well-lit entry to welcome visitors. Different roofing materials have different benefits. Choose from wood, metal, or tile based on your climate and design needs.

