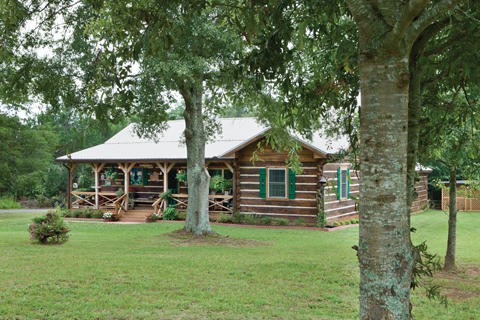Native Georgian Betty Maughon raised her family in a modest ranch house that she and her husband built in 1959. During those years she often dreamed of living in a log home. “I would tear out pictures of log cabins from magazines and newspapers,” says Betty, “in hopes of one day being able to build one. After the kids were grown, and I lost my husband to heart disease in 1996, I thought my log home dream was over … until my son Dan built one for his own family in 1998.”
“My wife, Suzann, and I began discussing owning a log home when we met in 1979,” says Dan Maughon. “We purchased and read every log home magazine we came across. Suzann cut pictures and kept them in a folder for nearly 20 years. I realize this sounds like I married my mother!”
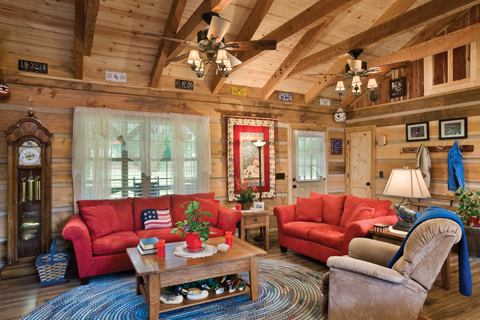
In 1997 Dan and Suzann embarked on a trip to visit regional log home companies, with tear sheets and floorplan ideas in hand. They happened to stay at a log cabin rental property near Pigeon Forge, Tennessee. “We were thoroughly impressed with the craftsmanship of the cabin,” recalls Dan. “It was an Appalachian Log Home. I studied the construction of the structure from top to bottom, including the basement. I was so excited I could hardly sleep that night!” The next day Dan and Suzann contacted Appalachian Log Homes and began the process of designing and building their dream log home. By the end of the project, Dan told his wife that he would love to become a part of a company like Appalachian. In 2006 he sold his business and joined ranks with Appalachian Log Homes.
Now … back to Betty: She owned some land next to Dan’s rural Georgia property and, inspired by the beauty of her son’s newly constructed log home, decided at last to explore the possibility of building one of her own. “I contacted Appalachian Log Homes and explained that I was looking for a simple log home for a single person. They sent me a folder with some floorplans, as well as information regarding the building process. Their square hemlock logs with chinking in between appealed to me, and I found a floorplan that I kind of liked and then began modifying it.”
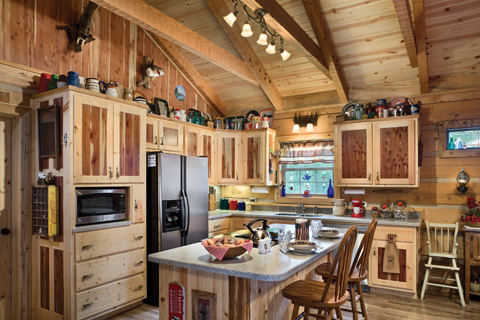
Betty worked with Appalachian’s architect and settled on a two-bedroom design plan with a full-sized basement that incorporated a two-car garage. “I sold the ranch house I had raised my family in,” she says, “and never looked back. Dan, in addition to running his own company, built this first log home for me in 2001, and I was very happy with it. Then I started having health problems, the worst of which was arthritis in both of my knees. It got to the point where I could hardly go up and down the steps from the main floor to the garage in the basement level.”
Betty decided, out of necessity, to sell her log home in 2006 and moved closer to town, where her daughter lived. “I bought another ranch-style conventional home,” explains Betty, “but I was never fully content there. I grieved for my cozy log home until finally, in 2012, my daughter said, ‘Mama, why don’t you buy a piece of land and build another log house?’”
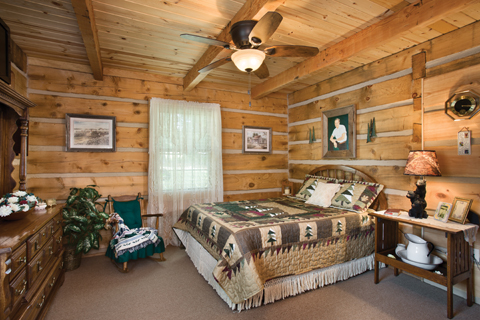
There happened to be a parcel for sale near the property that Betty’s daughter had inherited from her godmother and would ultimately build a home on. “The lot suited me just fine,” says Betty. “It’s flat and not far off the main road, but located far enough from town to feel like ‘the country,’ which I love. It’s very quiet and peaceful here; it seemed an ideal spot to build another log home, knowing that I’d still be close to my daughter when she eventually builds her home nearby.”
Betty wanted to replicate the same Appalachian Log Homes floorplan that she previously used because it seemed perfect to her, with the exception of the two floors to navigate. Her new log house features two bedrooms, each with its own private bathroom, located on either side of an open living, dining, and kitchen area with vaulted ceilings. A laundry room off the dining room exits onto a back porch, where a short flight of stairs descends through a breezeway to a detached two-car garage.
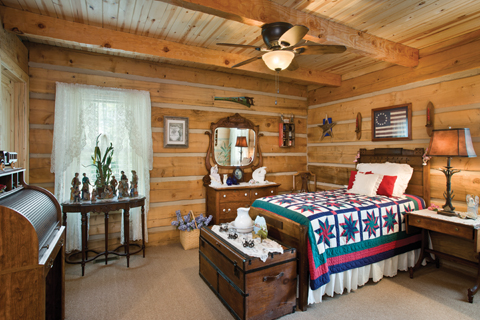
“The bedrooms are nearly identical, and perfect, in size,” deems Betty. “The difference in the master suite is a hall between the bedroom and bathroom with two spacious closets. I have all of this in just 1,385 square feet!” Since Betty opted out of a lower level, she modified the original floorplan, which included a stairwell that led to the basement. “Eliminating the stairwell provided me with more space in the front bathroom,” explains Betty, “as well as a small closet to house my water heater.”
“My mom’s home is built with 6×12 hand-hewn Western Hemlock,” says Dan Maughon, “just like her first one. She knows what she likes, and wants, which is a great quality in a client!” The log home’s stain and chinking products are made by Permachink, which Dan feels are second to none. He says, “They are easily applied, last longer than many of the other products on the market, and the folks at Permachink are very professional, helpful, and polite. I have had their product on my own home for 15 years now with no problems. Appalachian’s Western Hemlock is a superior species in terms of ease of maintenance. Combined with the Permachink products, overall maintenance is minimal, which is a good thing for my Mom.”
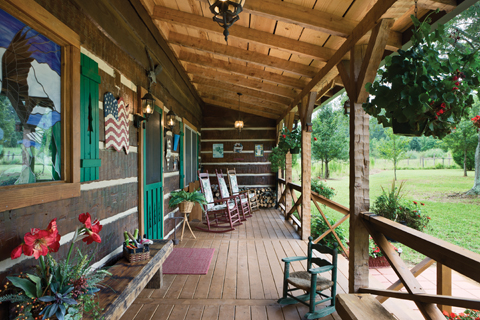
Appalachian supplied Betty with their Premium Package. It includes all of the hand-hewed timbers, ceiling boards and roof decking, roof insulation panels, windows and doors, gable siding, exterior trim, and the Permachink chinking and exterior stain.
“Betty’s package features our standard traditional 6×12 dovetailed notched hand-hewn system,” says Appalachian Log Homes’ president Dave Carter. “The hemlock logs are up to 40 feet in length. A 2- to 4-inch (Betty’s is 2) chinking space works really well, aesthetically, with the 12-inch log. It’s a very traditional Appalachian-style cabin look.” The ceiling beams and roof rafters are #1 and better Douglas fir, known for its strength and stability. Tongue-and-groove ceiling boards are milled from Ponderosa pine.
All of the custom cabinetry throughout the cabin was crafted by Tom Maughon of Maughon Woodworks in nearby Covington, Georgia. A close family member, Tom is the brother of Betty’s late husband, and Dan’s uncle.
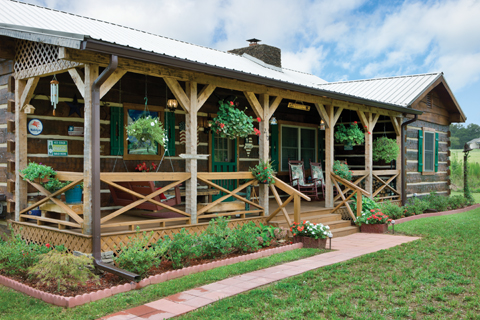
Betty admits the building process is always subject to challenges, and hers was no exception. “But mother and son solved them as they arose,” says Betty. “Dan is very good at problem solving. As far as me getting preferential treatment, being Dan’s mama, I can’t say if that was the case. But I feel he provided very good service and was always there when I needed him. I like to think that he treats all of his clients that way. I don’t plan to ever build again, but if I had to I would probably build this same little house, a third time, because I love the practicality of it. And, of course, I would hire Dan to build it.”
“This has been a remarkable family to work with,” says Dave Carter. “And a totally unique and rewarding experience. We produced Dan and Suzann’s log home first, then one for Dan’s brother. Next, we built Betty’s first cabin, where Dan’s daughter is now living. We had the great pleasure of building Betty a second home and, just recently, supplied materials for a tree cabin Dan has built on his farm property, overlooking his lake.”
Seemingly, there are a few traits that run in the Maughon family’s blood: a penchant for log homes and country living, knowing what’s right for them in life, and a determination for making dreams come true.

