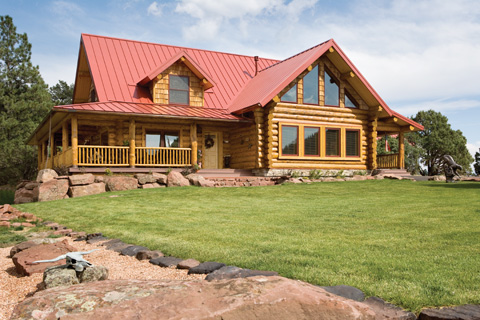More than a decade ago, spanning 2005 and 2006, an impressive build was taking place on rugged terrain some 35 miles north of Vernal, Utah. A local couple, Craig and Sharon Hart, had commissioned Montana Log Homes of Kalispell and general contractor Mark Feltch to build them a 2,800-square-foot handcrafted full-log ranch house on their 20-acre parcel in Utah’s Diamond Mountain region.
“The log work on our end went smoothly,” recalls Brad Neu, owner of Montana Log Homes. “The Hart house is a custom floorplan originating from one of our standard models. As with all our homes or commercial projects,” he continues, “we crafted the logs and erected the structure in our Kalispell production yard then labeled the logs and disassembled them for delivery to Utah. The challenging part was getting the package to the Harts’ building site on time.” There were environmental challenges at Craig and Sharon’s property during the spring of 2005, delaying log delivery and the completion of the project by two months.
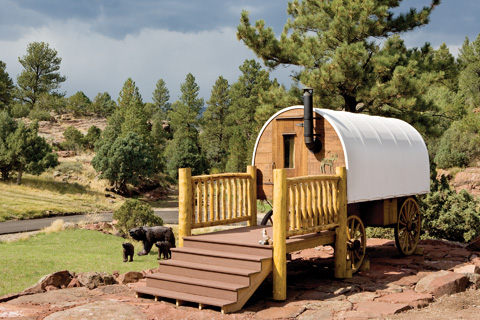
The Harts found their remote property when the town of Vernal began to boom from natural gas exploration and subsequent drilling. “We enjoyed town life when Vernal was somewhat sleepy and very quaint,” says Sharon. “Most of the visitors were tourists coming to visit Dinosaurland. This area is famous for remains of the big critters. But the gas boom, to us, changed the ambiance of the town. Craig’s family has raised cattle in the area for generations, so he is familiar with the ranch lands surrounding Vernal, and we decided to be adventurous and head for the hills.”
A 20-acre parcel, located in a rural subdivision named Butch Cassidy Estates, called out to the couple when they first saw it. “I’m still in awe of the landscape surrounding our home,” says Sharon. “Butch Cassidy and his infamous Hole in the Wall Gang purportedly roamed this area…. I envision them hiding out here, sort of like Craig and I do. It makes me feel a bit like an outlaw!”
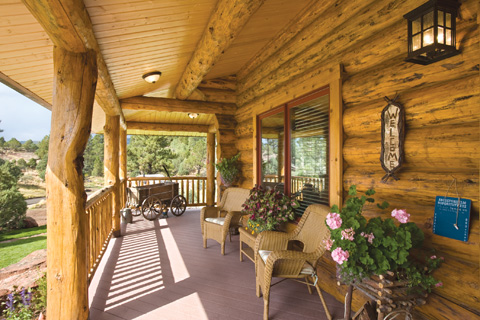
The couple had originally intended to build a small hideout cabin to escape to from their home in “bustling” Vernal. As they spent more time on the property envisioning what their cabin might look like, it became apparent to them that this would be far more than an occasional getaway. They wanted to be able to reside there as much as possible, weather and roads permitting. They were in love with the place.
The location is not for the faint of heart. To get from their log home to town, the Harts have to drive nearly nine miles of dirt road at 7,440-feet elevation, then another 25 miles on paved but narrow and winding rural roads. Living in this rugged outback takes determination, but the Harts have never regretted their decision to build there.
Not long after purchasing their land, the couple embarked on finding a log home company to work with. “We weren’t in a rush,” says Craig, “so we decided to make an adventure out of it and travel up to Montana. We had been told that was the place to visit for an impressive selection of handcrafted log home companies.”
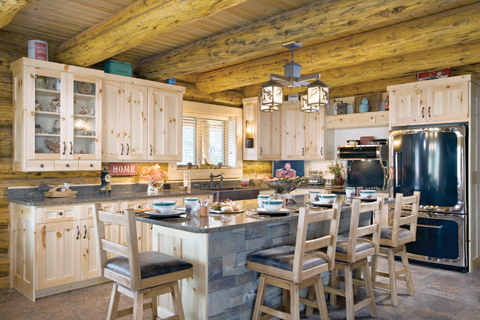
On their trip they visited a Montana Log Homes model in Kalispell. The tour sold them not only on the company, but also on the model’s design, which they decided to pattern their own home after, with some alterations.
“We increased the overall dimensions of the floorplan and flipped it to accommodate the Harts’ building site,” explains Brad Neu. The design process took a little more than a month, resulting in 2,780 square feet of handcrafted logs.
“Even during our early talks about building a tiny cabin on the hill,” says Sharon, “I think Craig probably had something much grander in mind.” Craig admits that Sharon’s hunch is true, but they were equally excited about the final design of the house.
Delivery of the 12-inch-diameter skip-peeled lodgepole pine logs was scheduled for May 2005, but heavy spring rains and snowmelt resulted in extremely muddy conditions that delayed delivery. Sharon remembers pulling on garbage bags like fishing waders to walk from the car to the house during the early stage of construction.
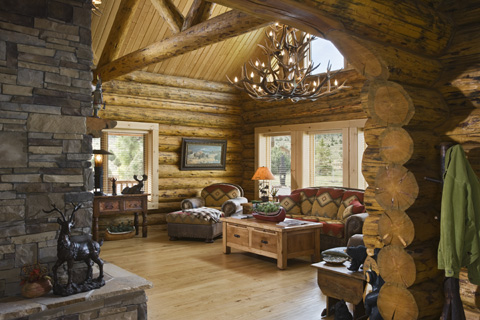
Three truckloads of logs finally arrived in July. The project manager from Montana Log Homes and the building crew from Mark Feltch Construction were there to meet the drivers and unload the logs. It took four days for the team to stack the logs and another four to cut openings in them for the doors and windows. The Harts were ecstatic. They couldn’t wait to move in. When Mark Feltch informed Craig and Sharon that finishing the home would take another year, they couldn’t fathom why, when erecting the shell had required only eight days.
“We had to leave the job during four months of winter,” Feltch points out, citing harsh weather conditions that limited access to the site to snowmobiles only. “We paused the project in November after getting the roof on and the house closed in.” The workers returned in March, and the home was ready for occupancy in September 2006. “I remember our first ‘sleepover’ like it was yesterday,” says Sharon. “It was Labor Day weekend. We celebrated!”
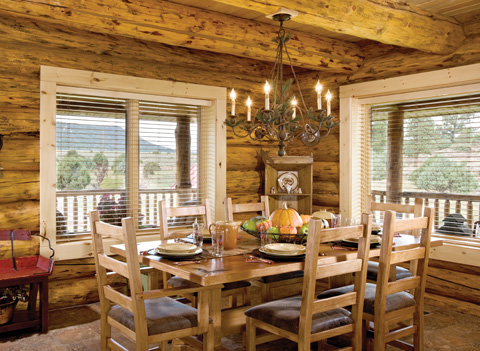
With construction completed the really fun part, for Sharon, began. Her experience in the furniture business—she had owned an antique shop for 20 years—gave her the expertise to deftly pull together the interior design elements. The home’s décor reflects the couple’s roots in the West. Warm, comfortable furnishings from a local store, Western Living, and numerous antiques from Jackson, Wyoming, grace the rooms. A find Sharon is particularly proud of are some 1940’s Molesworth-style pieces in the “bunkhouse” guest bedroom. Originally commissioned by a dude ranch, which never picked them up, Sharon bought them at an auction to benefit Habitat for Humanity.
The Harts intended to keep their landscaping as natural looking as possible. They were amazed and pleased at how quickly the land reclaimed itself after construction. Twelve years later, the house blends seamlessly into the environment and looks like a homestead that has been there far longer than its actual years. Careful siting of the home involved situating it on top of and between massive native rock formations.
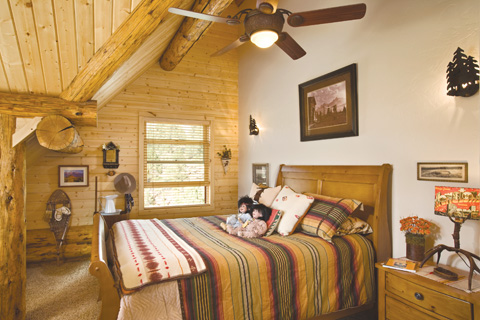
Surrounded by canyon walls, the dwelling is nestled among junipers (all three varieties that grow in Utah), abundant sage, and wild grasses. On warm days the air is as fragrant as incense. Patrolling the setting are stunning life-sized cast-aluminum statues of moose, bear, elk, deer, coyote, eagle, and cougar that Sharon bought from an artist whom she spotted (and flagged down!) in a truck passing through downtown Vernal.
The wilderness around the home is a haven for living animals as well. Moose, elk, and bear visit the Harts regularly. “Sometimes they are a little too close for comfort,“ Sharon admits. “It’s common for us to view as many as 20 deer in the front yard every night.”
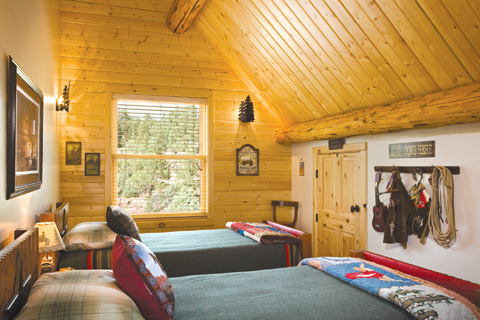
After all of these years in their log home, Craig and Sharon have never tired of or taken for granted the peace and quiet of their environment. They still recall the building experience happily, a credit to their builder, Mark Feltch, whom Sharon describes as a perfectionist. She recalls receiving a questionnaire from Montana Log Homes not long after the project was completed, asking, “Would you do it again?” The homeowners answered with a single word: “Absolutely!” More than a decade later the question would be answered the same way. It’s nice to know that some things never change.

