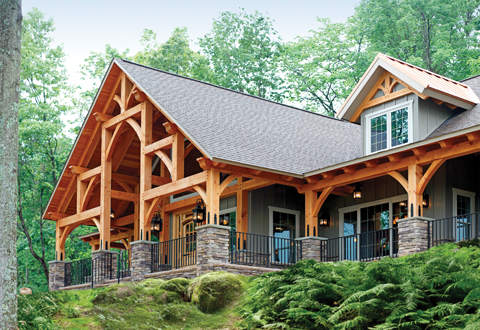Timber frame homes represent stunning structure and form. They showcase individuality through their details and craftsmanship, inviting everyone who arrives to explore all the nooks and crannies inside. Brian and Cindi Crowe’s home in Huntington County, Pennsylvania, is no different. The details and the craftsmanship are evident upon first glance, encouraging further exploration.
“The craftsmanship in this home is amazing and has drawn a lot of people here,” says Brian. “A lot of time and care went into the finishing of this home.”
Samuel Ebersole, general manager of Mid-Atlantic Timberframes in Paradise, Pennsylvania, who designed, built, and constructed the Crowes’ home, says although his company was established four years ago, a vast majority of the employees have been in the timber framing business for 20 plus years. “We are a young company but very deep in talent, as we employ a lot of career timber framers,” he says. “Also, we CNC cut all of the timbers, which makes for tight and precise joinery, and that is one of our strongest assets.”
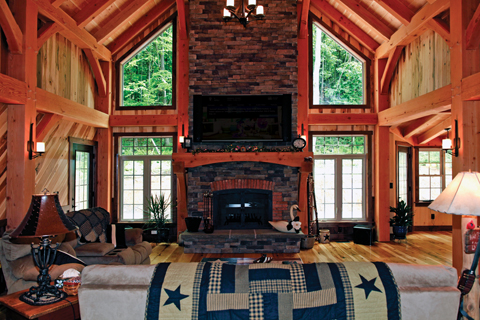
Built into the ridge of a moss- and fern-covered mountain in the Appalachians, the Crowe home is surrounded by mature oaks and maple trees. The home seems as though it may have grown straight out of the ground, which is exactly the feel Brian and Cindi were striving for.
“I spent a lot of time looking at home plans online and in magazines, so I could be sure the home was designed exactly the way I imagined,” says Cindi. “There isn’t anything I would do differently.”
“You can’t see the home’s different levels except on the bedroom side,” says Brian. “When you walk up the mountain and approach the home, it actually sits on a natural bench in the side of a mountain. The bench helped created a natural site because directly behind the home, it begins to incline again. If we had sited the home up or down any more, it would have required excavation.”
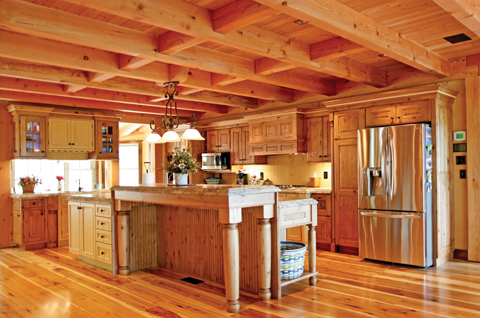
“When we met the Crowes at the site, it was all woods,” says Samuel. “They requested that the home look like it had been dropped into the woods, so we kept the work space relatively tight. We rough staked the site, working with the existing grade and avoided cutting too many trees.”
In the end, the 6,700-square-foot home, which sits on about 60 acres, is surrounded by tall hardwoods and feels a bit like an extra spacious treehouse tucked among forest walls. And although the natural surroundings afford a natural feel, it is the home that is the real star, captivating everyone who enters.
“Most visitors are amazed at how beautiful the timbers are cut and the number of timbers,” says Brian. “Everything builds off the queen post truss, so when you look up at the center of the house, with the lights shining up onto all the timber work, it creates an impressive appearance with angles and rafters going all different directions.”
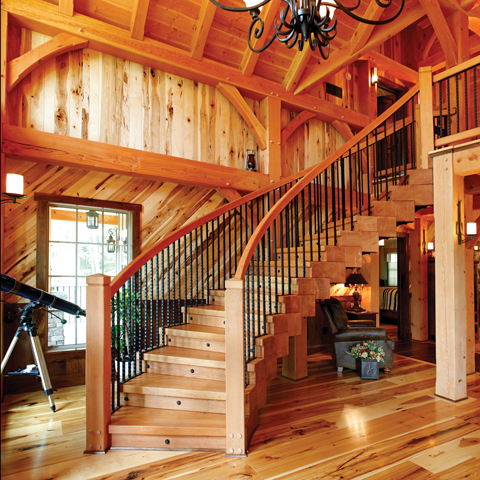
The Crowes initially planned to build a log home but decided a timber frame might lend itself to more architecturally unique features. “We found there was a lot more we could do architecturally with a timber frame home,” says Brian. “When we found Sam, he came across as very educated, but low pressure, and I wanted to build with an Amish-run outfit because they are very detail oriented.”
The Douglas fir timbers used in the home are on the larger size, including posts that are 10×10, compared to the more average size of 8×8. The larger posts resulted in the rest of the horizontal beams being 10×10 or 10×12. “The Crowes preferred the larger, bigger-looking timbers,” says Samuel. “And with the size of the home, it merits the larger timbers and looks great.”
“We went to Lancaster and watched them erect the whole structure,” says Cindi. “I remembered the number of a timber they cut the day we visited and then I watched them put it up in the structure onsite. It was like a puzzle and was amazing to watch it get pieced together.”
The timbers were treated with a natural oil, which gives the wood a chance to breathe and dry naturally, while giving it a soft sheen. And although the timbers may be the main attraction, the wood planks used in the walls and the wood flooring offer additional personality.
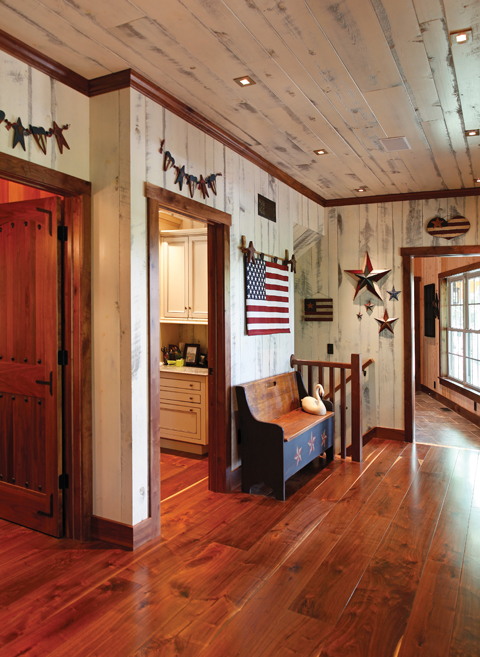
“The biggest reason we decided to build a timber frame home was because we liked the ability to make the interior walls different within each room,” says Cindi. “We were able to include pine stained walls in the master bedroom that are a sage green and in the kitchen that are pale yellow. We used some old barn boards that are whitewashed on the breezeway walls and in my office. The two bedrooms upstairs have stained cedar walls.”
“Everyone thought we were adding too much wood inside the home and drywall was necessary,” says Brian. “But it was a huge misconception. We used walnut and hickory on the walls and floors in conjunction with the Douglas Fir timbers. The combination is probably the neatest feature people notice when they come inside.”
With a home filled with that much wood, lighting could have become a problem. But the couple was on top of it. To alleviate any potential issues, the Crowes included numerous large windows in their design, which bathes the home in natural light. They also hired a lighting company to help design a system to illuminate the entire interior at times when natural light was not an option.
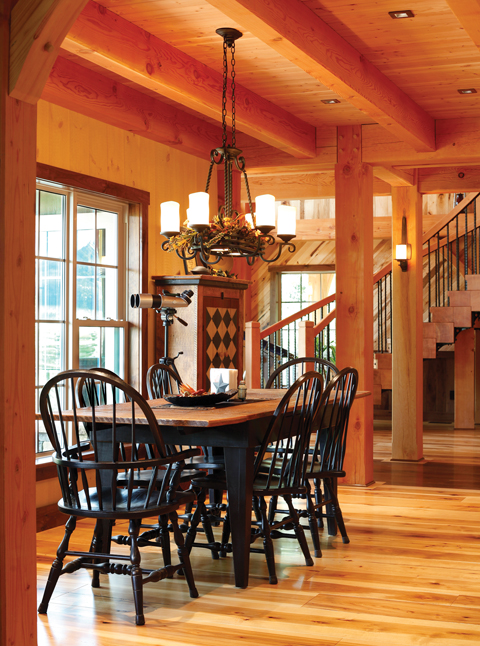
“The house includes a lot of wood and we wanted to incorporate a lot of natural light to keep it well lit, so we added windows around the entire perimeter,” Brian says.
The trick was wiring the home to accommodate all the lighting without detracting from the overall appearance and beauty of the timbers.
“People look at the timbers and see the wall sconces and try to figure out how we have electric in a 12-inch post,” says Brian. “Most contractors would have not even attempted this because of the small margin for error.” Samuel adds, “The electrician onsite was willing to attempt drilling through the posts on a vertical angle. The end result looks really nice with a sconce light mounted on the side of a large timber post with seemingly no wiring.” Besides wall sconces, which seem to float along several timber posts, the home includes other one-of-a-kind design elements, including a staircase that weighs approximately 3,000 pounds.
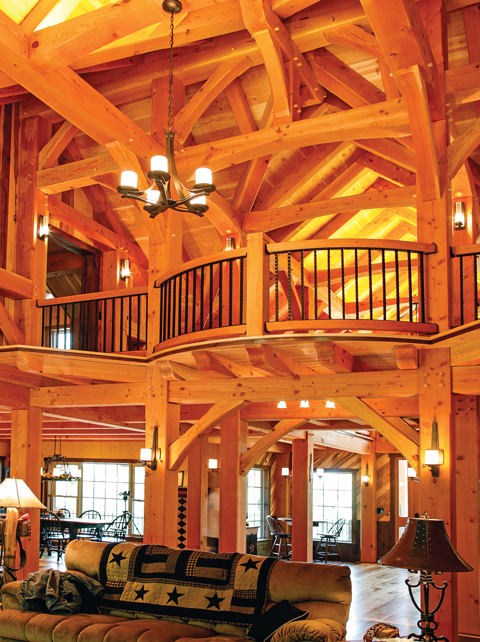
“The Crowes told us what they wanted to see and I worked with our in-house designer to custom design it,” says Samuel. “The two of us spent many sleepless nights thinking about how we wanted to create those stairs, but the designer’s skills and expertise made it happen. Those stairs are truly unique and I’m not sure I’ve seen anything like them in my 20-plus years.”
To build the stairs, Mid-Atlantic laminated two pieces of 10×10 timber to make the treads. Steel rods were in incorporated into the back of each tread, which matches the wrought iron balusters and railings.
“Choosing just the right finishing touches may have cost more money, but it makes the final appearance outstanding,” Brian adds.
And although the home may seem traditional at first glance, upon closer inspection, its one-of-a-kind personality emerges through little details and finishing touches. And this is exactly why Brian and Cindi have found their home to be the place they are most content.

