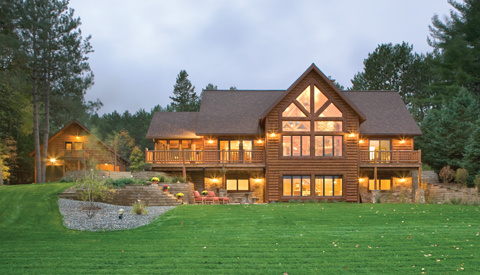When Jim and Sue Alexander built their log home at Crescent Lake in Rhinelander, Wisconsin, 10 years ago, the couple had a few key objectives in mind. For starters, they wanted a beautiful, waterfront retirement home that would allow them to enjoy 626-acre Crescent Lake and all of its surroundings. They also wanted a home that would serve as the perfect gathering place for their three grown, married daughters and their own families. Finally, the Alexanders wanted to tear down an existing cabin and replace it with a gorgeous, modern home made from both log and timber.
“We wanted a home for us, but also one that would accommodate greater numbers of people,” says Sue. To help them achieve that goal, the couple called on Tomahawk Log Homes in Tomahawk, Wisconsin. The company, which designed and built the home, is situated about 15 miles from Crescent Lake and is well known for its work in the area. “We had visited several home shows and really liked the floorplans they offered,” says Sue. “Even when there were issues, Tomahawk Log Homes took care of them to our satisfaction. That was a real plus.”
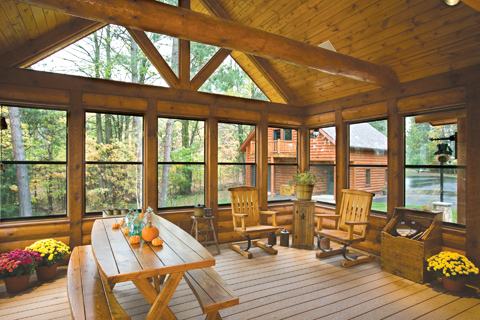
Troy Gullo, Tomahawk Log Homes’ national sales manager, says the Alexanders’ three-bedroom, 21/2-bath home was made from native Wisconsin northern white pine. “These trees grow tall, thick, and straight,” he says, “so cosmetically it looks great on a home because there’s not much taper.” Constructed using a mix of different corner systems, the two-story home is situated on three acres of land and features a Trex deck and various other upgrades.
For the 4,600-square-foot home’s interior, the owners selected a tongue-in-groove knotty pine that blends well with a variety of natural log beams and posts. For the floors, they used a natural-finish hickory that creates a variegated appearance of dark and light highlights throughout the abode. “The owners didn’t hold back when it came to the quality of materials used in their home,” says Gullo. “They didn’t cut any corners.” The stick-framed home is wrapped in log, giving it the appearance of a full log home.
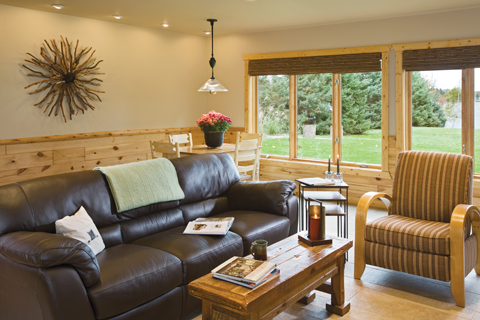
To create a home that would accommodate them during retirement, the Alexanders kept the main living areas and master bedroom suite on the first floor. “We want to be mobile without having to maneuver up and down a lot of steps,” says Sue. “It’s just two steps up onto our main floor (from the outside) and then once we’re inside we can live entirely on our main floor.”
The Alexanders also chose to include two laundry rooms, one of which is directly off their master bedroom area. “The one off the master bedroom we use regularly.“ The second laundry room on the lower level is in the kitchenette, which also has a second refrigerator and upright freezer. “This laundry room is great for guest linens and all the extra beach towels, which can be cleaned and stored, then kept in a convenient location,” says Sue. “That has been a real luxury.”
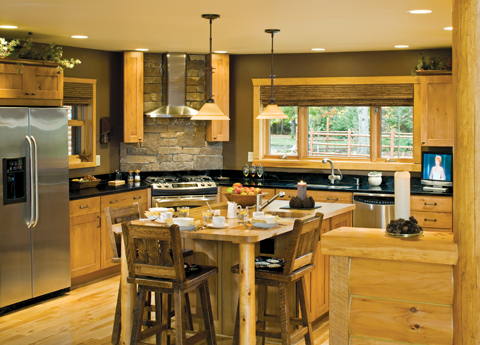
As he looks around at his beautiful log home that’s sitting on two acres of lakefront land, Jim says his two most favorite features are the great room and an upstairs study—both of which afford him a stunning view of the lake. “There’s nothing like sitting in our great room, looking out at the lake, and enjoying a fire at the end of the day,” says Jim. “I also love my study, which the warmth of the fireplace reaches. There’s really no better place to be than up in that room on cold winter days.”
Sue says her favorite part of the house is its kitchen, where she can simultaneously enjoy the television news while cooking, cleaning, or just sipping a cup of coffee. “I have my laptop open right on the counter so I can look at recipes and communicate with the world,” says Sue, who also enjoys the home’s screened- and glassed-in patio. “I’m glad we decided to go with the pull-down windows because we can use that space even when it’s chilly out or raining.”
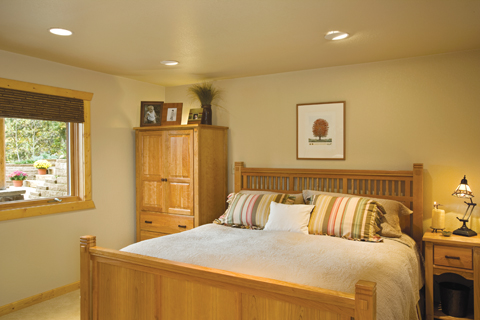
To anyone considering a lakefront log cabin home, the Alexanders suggest thoroughly researching setback rules. The Alexanders knew their home needed to be at or greater than the required setback and selected an area farther away than required to use the natural slope of the property for a walkout lower level and a “playground” where they can enjoy outdoor sports like volleyball and badminton.
“Just because regulations in your area tell you how many feet to set your home back, be sure to plan ahead on how you really want to use your yard and side yards. We’re about 100 yards from the water, set back farther than required, and we’re very happy with that decision,” say Sue and Jim.
Photography by Roger Wade Studio

