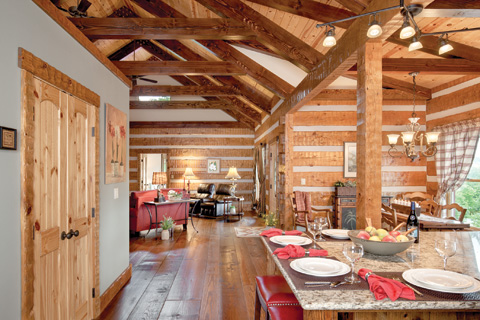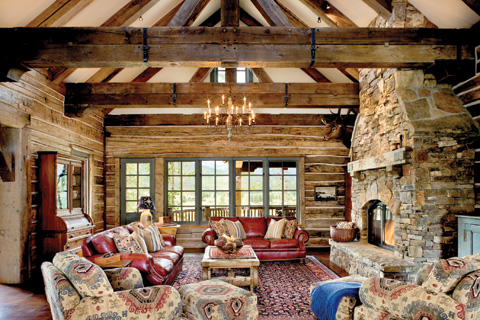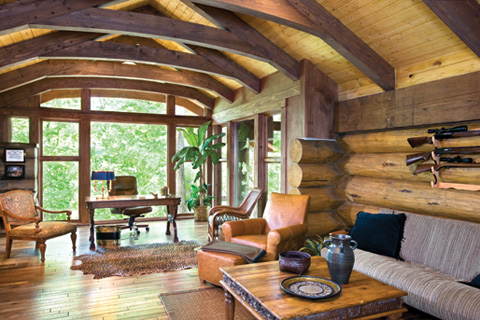Log or timber? For many homeowners the answer may actually be both. A growing trend in construction across North America involves the inclusion of both log and timber elements in new homes. This combination brings endless possibilities to the look and ambience of a new home, and consultants have
steadily warmed to the idea.
“In my perspective, there are no rules. It’s wide open to the customer’s imagination,” observes Dave Carter, owner of Appalachian Log and Timber Homes in Knoxville, Tennessee. “Timber and logs can be
used both for structural and aesthetic construction ideas, maybe with logs for walls and timber frame for a loft and roof system so that the two blend well together.”
Both logs and timber work well for every aspect of home design and construction, adding to visual appeal and providing the necessary structural integrity in a home that is built to last. The great thing is that the homeowner is in control. While the traditional way of thinking said “either or,” the innovative
point of view says “both and more.”
Celeste Raygosa, design manager at M.T.N. Design, the in-house architectural design firm of PrecisionCraft Log & Timber Homes with locations in Ohio, Michigan, and Alberta, Canada,
remarks, “When combining log and timber materials, there are no real dos and don’ts. The best thing to do is pay attention to the scale of each element so that one doesn’t look heavier than the other. They need to balance each other out.”
Achieving balance in the presentation brings the customer closer to the design process, and both logs and timber are usable for interior and exterior construction elements. “It’s about aesthetics and personal preference,” adds Raygosa.

Appalachian Log Homes/photo by Roger Wade
Rich Kinsman, owner of Confederation Log and Timber Frame in Bobcaygeon, Ontario, Canada, says many homeowners tend to work with log walls and then add timber accents. “This has to do with the benefits of logs and then the look of decorative timbers, such as trusses in a great room. And the client is
in charge of where they want them.”
“There are tons of positives when the aesthetic component kicks in,” Kinsman continues. “The combination works for the interior and the exterior with covered porches, gables, and beams. The
possibilities are endless with as much or as little as you like, and the process is very customer driven.” As always, cost is a consideration, and the log-timber combination remains reasonable. Still, staying within the projected budget is a requirement for most homeowners.
“The cost associated with log and timber homes is similar to that of others,” notes Kinsman. “Some owners will get carried away and drive their budget up, so it is a balancing act of what you want
the home to look like versus what you can afford.”
The combination of log and timber provides a pleasant contrast as well, according to Raygosa. While cost may be relatively stable, maintaining the proportion of each becomes a critical aspect of the design phase. Carter notes some differences in the construction process as well. “With timber frame construction, you are using really traditional timber to timber connections with mortise and tenon joinery rather than using log screws as in the construction of a log home,” he relates. “I would advise customers to think about log walls with a loft and roof incorporated into essentially a timber frame system with posts and beams and the mortise and tenon joinery.”
Material supplies are robust now, and many of them work well in combination. Different wood species, such as Douglas fir, cypress, white pine, and oak are available. For structural integrity, Appalachian consultants lean toward Douglas fir, and for aesthetics cypress is pleasing to the eye. Appalachian’s log home packages sometimes provide a mixture of Douglas fir and hemlock.

Allen-Guerra Design Build/photo by Roger Wade
“We are primarily using Eastern white pine for both log and timber construction at Confederation,”
comments Kinsman. “We can do cedar for either, and Douglas fir for timber frame, but more often the pine is readily available with a price where it should be. The pine is northern grown and stable, and the cedar and Douglas fir are more expensive.”
For some homeowners, the idea of combining log and timber in the same project may seem like mixing oil and water, but looking more closely at the available options results in some of the most exciting finishes in recent projects across North America.
“When people are doing their homework by investigating the log and timber options, they often gravitate back to the hybrid option because of the benefit of logs, the decorative aspect of timber, and the ability to keep costs down,” Kinsman advises. “The cost of full timber construction has people searching for other alternatives, although that is not a negative. We do full timber projects all the time. There is a low, medium, and high in terms of budget with any home construction. Log walls and decorative timber accents put the clients even more in charge and help them match the project to their budget.” Kinsman advises clients to have their own design ideas ready for substantive conversation but cautions that these ideas should not necessarily be based on style alone. Those who sit down and discuss their choices can evaluate all three—log, timber, and combination—to make an informed decision.
“It really doesn’t matter which way you choose,” he concludes, “but we show clients the options and the price points, and they make the decision. Ultimately, everything is customized to some degree—we have really never done a home straight off an existing plan. The entire process really comes down to the client and to dispelling a lot of misconceptions. People may say they want a timber home because they think log has to be all wood. Others want logs because they don’t want beams. It is a mindset of what they want, and when they see their options they may well leave with something different.” Checking out choices and bringing every component together in construction of a home is one of life’s most rewarding adventures. Considering the results of a log and timber tandem offers even more opportunity for creativity.

