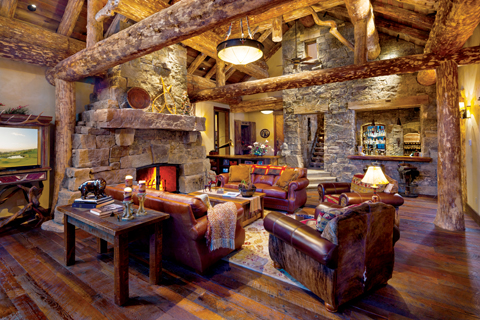We hear the term hybrid a lot these days. It’s used to describe everything from cars to tomato plants. But how do you define hybrid in homebuilding? If you look up hybrid in the dictionary, you’ll find a few different definitions. Among them: (1) Bred from two distinct breeds, varieties, species, or genera; (2) Composite; formed or composed of heterogeneous elements. (3) Composed of elements originally drawn from different languages, as a word; (4) Powered by more than one source of power.
In home construction, the term hybrid typically refers to a home that is built using two or more construction methods. In the log and timber frame industry, homes that have a mix of log, timber frame, or conventional stick construction elements (or all three) may be considered hybrid homes, but there’s no set formula for what a hybrid home will look like when you walk through the front door. In practice, what hybrid means for home design is really up to you.
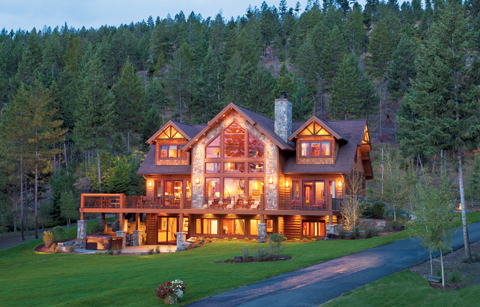
Photo by Heidi Long
What Is a Hybrid Home?
“Throughout the log and timber industry you will see the term hybrid used a lot but it is not always defined the same way,” says Stephanie Johnson, marketing manager at PrecisionCraft Log & Timber Homes in Meridian, Idaho. “Some log companies use it to describe a hybridization of stick frame and log siding, while many timber framers describe a house that is a mixture of structural timber framing and a SIP (structural insulated panel) shell as a hybrid timber frame home.”
At PrecisionCraft, the structure of a hybrid log and timber home is created by using a combination of log walls and timber framing. “The frame of the house might have log walls around the perimeter, but timber frame bents run through the center,” explains Johnson. “Some of our clients choose a hybrid design that limits the log walls to certain parts of the house, while the rest is supported by timber framing,” she adds.
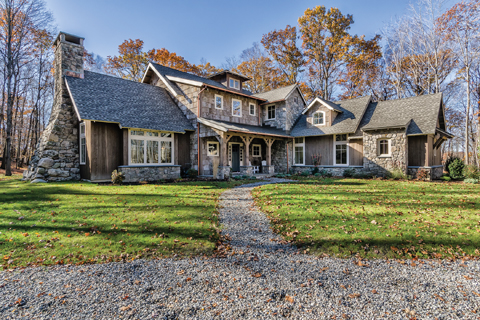
Design by MossCreek
Why Choose Hybrid?
Often, the choice comes down to aesthetics. Hybrid home owners appreciate the flexibility in design that comes with a hybrid home. “A lot of people like this option because it gives them an ability to mix finishes,” says Johnson. “Exteriors can have shake, vertical siding, stone, or stucco mixed with the traditional log walls, while interior walls can be painted in some rooms while the natural beauty of the log walls is exposed in other spaces.” Extensive use of natural wood throughout ties the home together, but clients may want more abundant wood in some rooms, like a library or great room, while limiting it in others.
There is sometimes an element of compromise in the choice to build a hybrid home. “Every one of our clients has different wants and tastes,” says Mathew Sterchi, vice president of sales and marketing for StoneMill Log & Timber Homes in Knoxville, Tennessee. “A husband wants log walls, the wife wants more drywall, or she wants timber frame and he doesn’t,” he says, adding that the definition of hybrid at StoneMill is based on what the homeowner wants it to be. “What that looks like is going to be different for every person and for different reasons.”
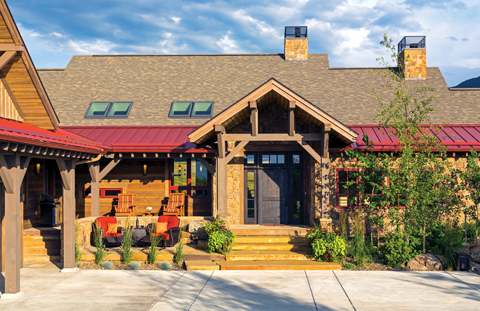
Photo by Karl Neumann
Sterchi notes that there are many considerations that go into quality home design whether you’re building a full log home, timber frame, or hybrid. “We take a common sense design approach,” he says. “It really starts with understanding what a client wants for the home. Let’s figure out what best suits your needs and wants and budget.”
Hybrid home construction provides an opportunity to be creative in your design. You can add elements of stone or stucco, or have a full log room right next to one that is timber frame with insulated concrete form (ICF) walls. You’re only limited by your imagination—and perhaps your budget.
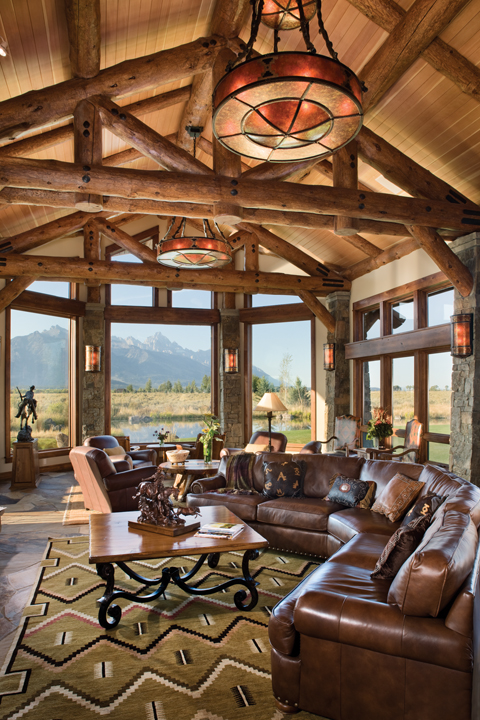
Teton Heritage Builders/photo by Roger Wade
Budget is an important consideration for most of us, and hybrid construction is appealing as it can be a less expensive way to achieve the natural feel of a log and timber home. “Hybrid allows you to have all the cost benefits of conventional construction, such as hollow walls that you can run plumbing and electrical through,” says Allen Halcomb, president of MossCreek in Knoxville, Tennessee. “Then we can skin it with logs or timber frame to achieve the look they want.”
Sterchi agrees that cost considerations are what drive some people to hybrids. “If the homeowner wants the cost efficiency of conventional construction with the look of post and beam or timber frame, hybrid may be the answer,” says Sterchi. That way a tight budget can be stretched to spend more money on the things that are most important to that client—perhaps a little bit more square footage, high-end kitchen appliances, or soaring windows in the great room.
The details of how to best use log, timber frame, or other building methods in your home design will be up to you and your home producer, but no matter what the mix, a hybrid home is truly a reflection of the unique wants and needs of each homeowner.
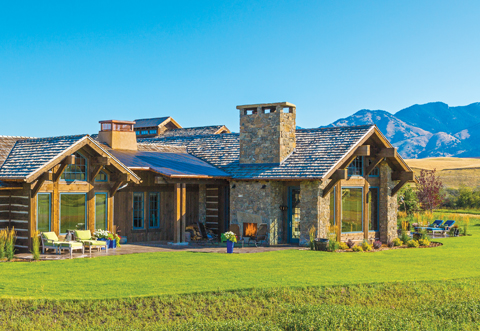
Photo by Karl Neumann
A Growing Market
There is a growing market of customers for hybrid construction. “Fifteen years ago we did almost all true log or timber frame,” says Halcomb, noting that of 120 homes they now build in a year, nearly all could be considered hybrid. That’s not due to an intentional shift by MossCreek but is a response to customer demand. “There is a broader market that wants log or timber frame in some rooms but not all,” he says. “People may want all log on the exterior and none on the inside.”
“Our core business has been log construction, but hybrid and timber frame are a growth opportunity,” says Sterchi.
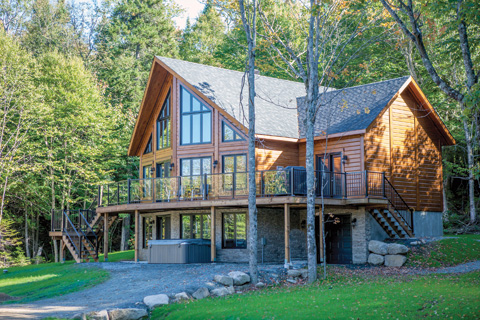
Timber Block
The hybrid home market will continue to evolve as new construction methods and materials are developed in response to demand. Home buyers are savvier than ever on the possibilities, and as the baby boom generation is aging, many are looking for homes that will require less maintenance.
Neighborhood covenants and local environmental regulations are dictating what can be built in many areas, meaning that flexibility in design is a must. You can expect to see a growing hybrid home market for years to come!

