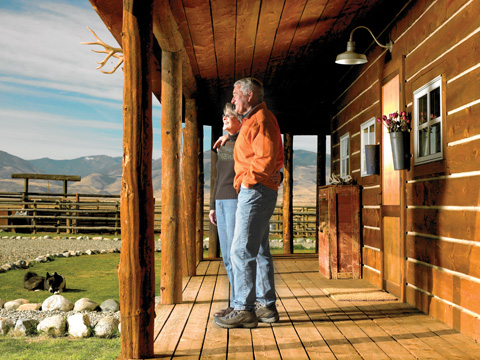Retirement means different things to different people. Some want to spend their time with family and friends, enjoying their free time away from a job. Others have retired from a full-time job but still want to have their hands in a project or two. To some, retirement means having the opportunity to travel the world but returning to a comfortable home base. Still others want to pursue their love for outdoor sports such as golf, skiing, or boating. Many retirees have hobbies that they’ll want to pursue—such as gardening or scrapbooking—now that they have the time.
The way you’ll spend you time during your golden years will determine what kind of log & timber home you’ll build. You’ll need to decide how much space you’ll need for guests, hobbies, and storage. Outdoor spaces also should be considered in your planning.
We selected the photos in this gallery to give you ideas and highlight things you may not have considered. Take time in the design process to find the perfect layout for you and you’ll have the perfect retirement home.
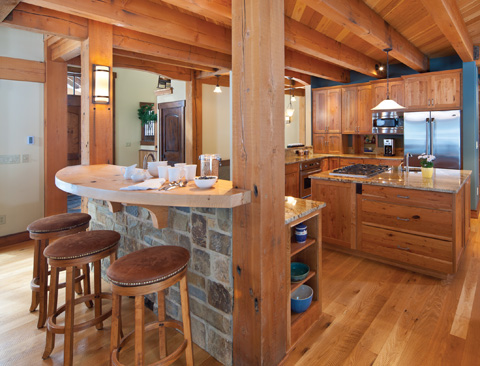
Photo by Karl Neumann
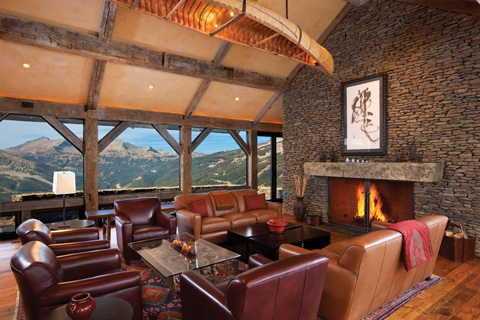
Photo by Karl Neumann
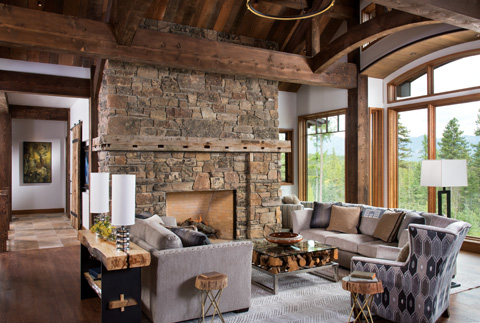
Photo by Heidi Long
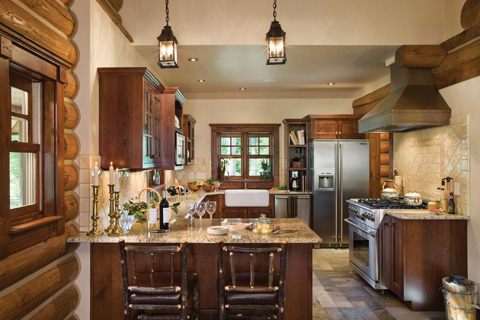
Photo by Roger Wade
The kitchen is the heart of any home, especially one for retirees. When designing your kitchen, think about how much entertaining you’ll be doing and how often your children and grandchildren will visit. A kitchen island or peninsula with bar stools can be a great solution for hosting or for simple meals for two. If this will be your forever home, make sure there is enough space to move around in a wheelchair or with a walker if the need arises. Also make sure there’s plenty of storage!
The same considerations apply to designing a great room. Most people love to spend time in front of the fireplace. Will you need a lot of room for seating or will a couch and a couple of chairs suit your needs?
Designing a home with the public spaces, master bedroom suite, and laundry all on one floor is one of the most popular choices for retirees.
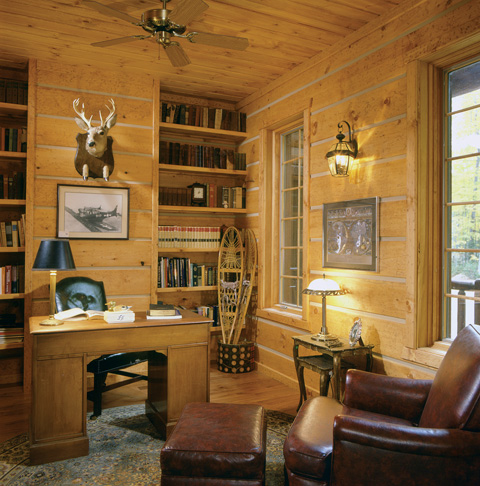
Tomahawk Log & Country Homes
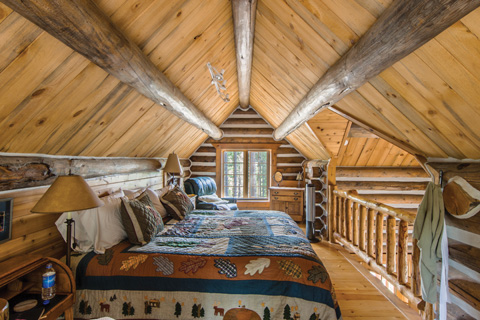
rhyman007/www.istockphoto.com
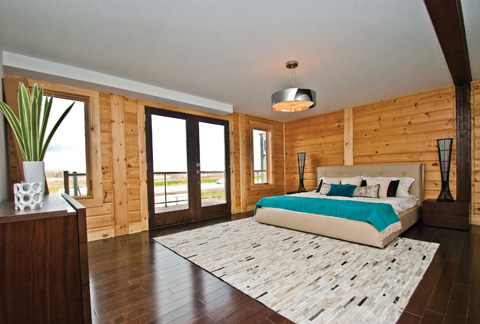
Timber Block Homes
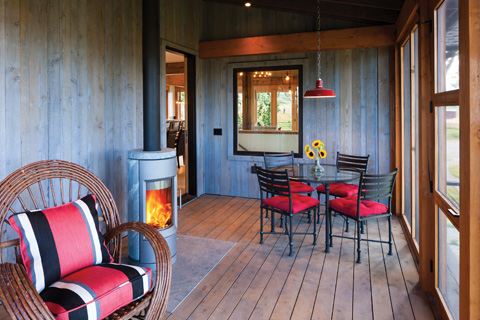
Photo by Karl Neumann
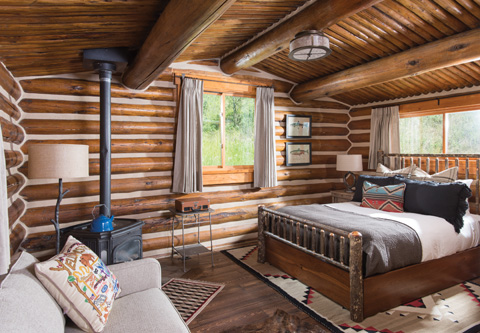
Photo by Heidi Long
If you will continue working part time, want to pursue new projects, or are passionate about a hobby, consider adding an office or craft room to your retirement home. Whether it’s just two of you or you’re hosting a crowd, it’s nice to have a quiet retreat. An all-season porch can serve that purpose as well as an office.
Having the master bedroom suite on the main floor is an ideal choice for retirees who don’t want to tackle stairs. If space is limited, but you do plan to have visitors, a loft space can serve as an extra bedroom. When not occupied by guests, its a great place for a reading nook or desk.
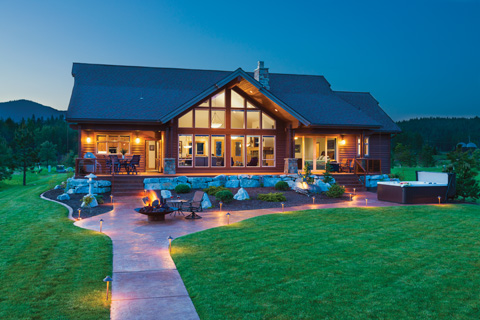
Photo by Karl Neumann
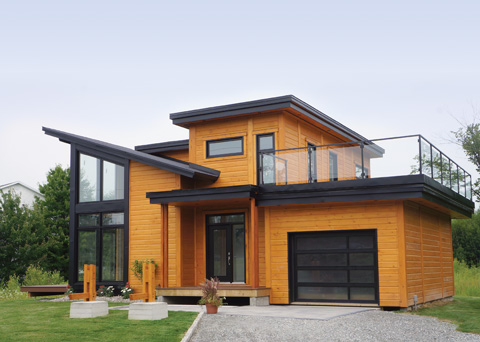
Timber Block Homes
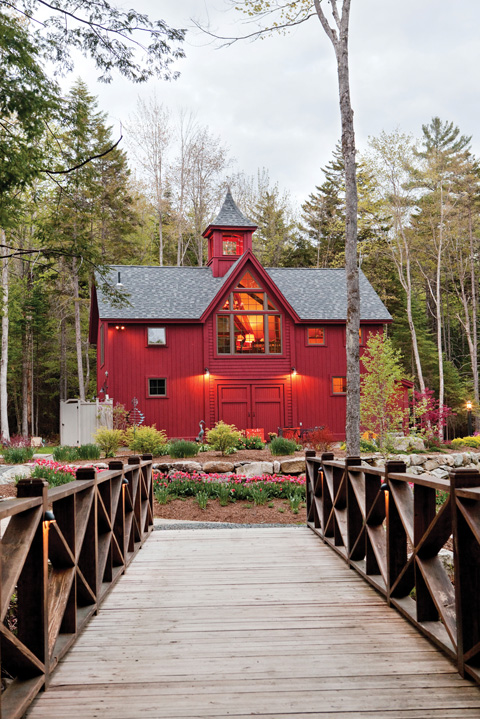
Yankee Barn Homes

Pioneer Log and Timber
One-floor living is both a popular choice and sometimes a necessity for retirees. Access to the outdoors from multiple points increases the sense of space in the home. An attached garage, whether on the side of the home or underneath it, carriage house-style, is both convenient and safer when Mother Nature brings heat, rain, or snow to contend with.
Retirement communities are springing up all over North America, and many of them are designed around outdoor activities such as golf, sailing, and winter sports. If you are passionate about a sport look for an area of the country or a community where you can enjoy it.

