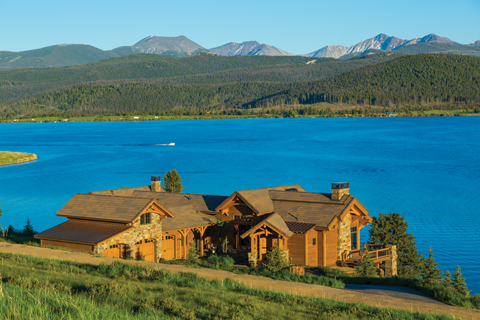It’s not often that you learn about prime real estate in the United States while working overseas, but that’s exactly how Wayne Hale learned of what would soon become the perfect setting for a two-story timber frame home. Neatly tucked into a bank on Georgetown Lake in Montana, Wayne and Susan Hale’s 5,400-square-foot masterpiece was crafted specifically to fit in with the topography and setting. With crisp green trees in the foreground and wonderful sloping mountains in the background, the Hales enjoy a serene lifestyle accented by pastimes like boating, skiing, and fly fishing.
Rewind to 2007: It would take a trip overseas to Russia for the Hales to discover the right setting for their four-bedroom timber frame abode. An engineer, Wayne was working in Moscow at the time and collaborating with an environmental health and safety specialist who had ties to Anaconda, Montana. “She had supervised the Superfund Site (an uncontrolled or abandoned place where hazardous waste is located, possibly affecting local ecosystems or people) closure in the region,” Wayne recalls, “and told me that she had a house on a lake that was located about 15 miles outside of Anaconda.”
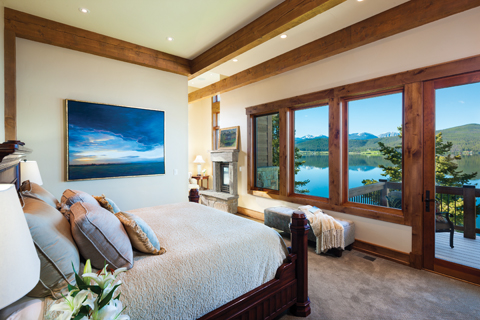
Wayne says he took one look at a picture of his colleague’s home and his interest spiked. The next piece of news got him even more interested: a property owned by a local copper conglomerate since the late-1800s was soon to be sold off. The property was completely untouched, he says, and had never been logged or equipped with roads or utility access. It took one well-placed call from Moscow for Wayne to snag a meeting with the developer. “I took some photos of the property and the lake, and then entered into an agreement that was contingent upon the proposed lots being approved, plotted out, and so forth,” Wayne recalls.
Over the next two years that developer gained the necessary approvals, built the roads, and installed the necessary utilities. “Once all of that took place, there was finally a buildable lot that was surveyed and that had road access,” says Wayne, who feels fortunate to have been the “first” to discover this untapped gem. “Usually you’re at the end of the chain, where someone else has found and flipped the land a couple of times. In this case, we were first.”
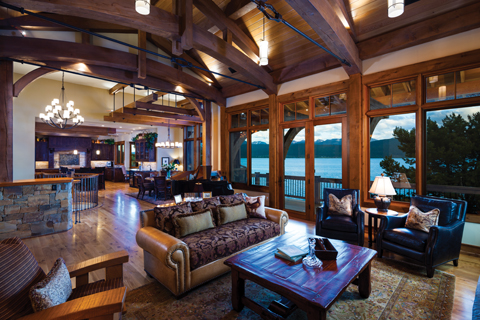
That dose of luck dovetailed nicely with the Hales’ own desires, which were to own a home on a lake or other body of water. Over the years the couple had collected photos and information about homes they liked. Most were open-beam, wood structures that incorporated a lot of rock and stone into the design. Keeping their ideas in a three-ring binder that was about three inches thick, the Hales knew that one day they’d be able to build the timber-framed, modern, “craftsman-like” home of their dreams.
With the help of Reid Smith Architects and Teton Heritage Builders, both of Big Sky, Montana, the Hales parlayed their dreams into reality in 2009. Wayne says they selected Reid Smith after interviewing several architects. “We invited a couple of architects out to the lot to see its location and orientation,” says Wayne. “After getting feedback on how each would approach the design, we selected Reid. He’d done quite a bit of work at the Yellowstone Club in Bozeman and we liked the home designs in that area. It was a very good fit.”
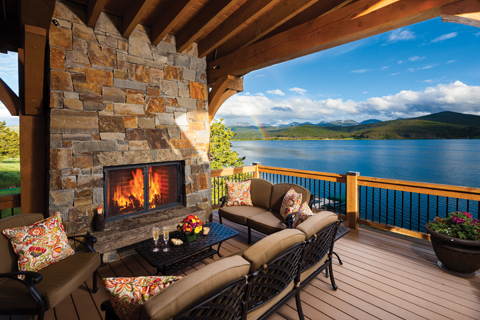
From their “idea” binder, the Hales selected a number of special elements for their home. Built on a slight grade, the home was built in a linear fashion to maximize views of the beautiful lake. With the exception of a glassed-in workout room, for example, every room has at least one window with lake exposure. “Whenever you walk into a room, you have a view of the lake,” says Wayne, who went so far as to install lower windowsills in the master bedroom. “Even when you’re lying down you can see the lake.”
Other unique elements of the Hales’ home include a wavy interior wall, a semi-circular staircase that extends from the lower floor to the upper floor, and about 70 tons of Chief Cliff stone taken from a single quarry. Referring to a rock formation west of Flathead Lake in northwestern Montana, Chief Cliff is located within a Native American reservation (and is no longer being mined). During the construction process, Hale says there was some discussion over minimizing the use of the stone to offset some of the building expenses. “The stone lent so much character to the house that we wound up using all of it,” he adds.
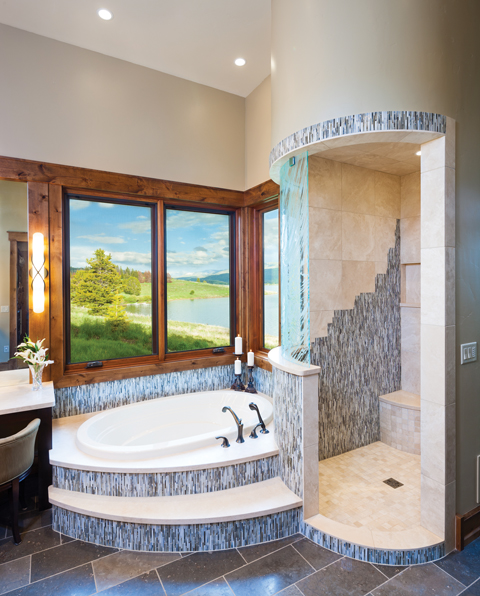
As full-time Montana residents, the Hales get immense pleasure out of watching the changing seasons and even enjoy the chilliness that sets in during the winter months. “It’s pretty cold out today [It was -20 degrees Fahrenheit on the day Wayne was interviewed for this story], but since we built an outside kitchen and barbecue area with heating elements and a fireplace, we can enjoy the surroundings year-round,” says Wayne. “That area of our home has become a great place to sit out, have a glass of wine, talk, and watch the fish jump.”
To anyone looking to build a timber frame home in their own little secluded area of the world, the Hales say knowing what you want in advance is the best proactive move that you can take. “You really have to understand exactly what you want and then work with your architect to make sure everything you have in mind can actually be orchestrated,” says Wayne, who adds that his own lakefront beauty was constructed within 5 percent of the initial, budgeted price point. “Understand your vision and work with your architect and builder to create it in a reasonable and acceptable manner.”

