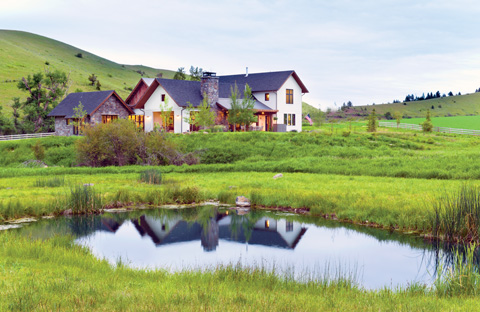The essence of the hybrid home lies in cooperative construction methods, perhaps both log and timberframe, incorporating varied elements both in materials utilized and the home’s comprehensive theme. Creativity comes to the forefront in hybrid construction, allowing the homeowner to blend such elements as wood, stone, and concrete while achieving a captivating fusion of décor elements. In short, a hybrid home provides the palette for the ultimate in inventive and original vision.
On a sprawling 147-acre tract in southwestern Montana, Laef and Anne Olson have created their own hybrid home, redefining a combination of sleek, Scandinavian contemporary construction with the rustic charm of reclaimed wood and repurposed elements throughout, encompassing nearly 7,000 square feet of living space.
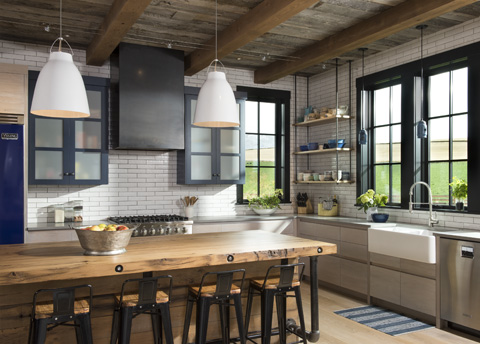
“We knew we wanted some land,” recalls Anne, “although I was thinking more like 20 acres, not 150! Bozeman [Montana] is one of the fastest growing towns in the USA, so when this came on the market we walked it with our kids and dog and knew it was the right piece of property for us.”
Amid the foothills and stunning views of the Gallatin Mountain Range, where a small creek bubbles
serenely along and a pair of ponds provide year-round opportunities for reflection, the Olsons set to work. They assembled a team including architect Greg Dennee of Locati Architects & Interiors and North Fork General Contractors of Bozeman and brought their vision to life.
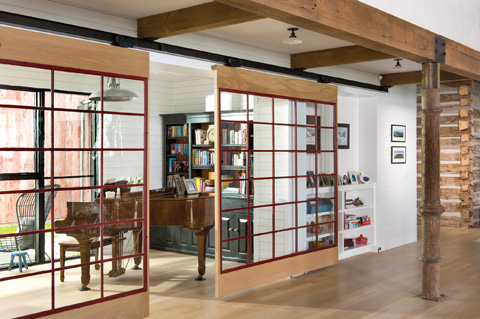
“We were looking to pull from our Scandinavian roots and create a look and feel that were simple and modern, as well as rustic,” explains Anne, an art major in college who works freelance in the graphic design field. “We love the lighter wood on the floors and the polished concrete of the mud room and guest bedrooms. The modern elements such as the concrete panels and metal bannisters mix seamlessly together. The whole feel of the house is balanced and peaceful.”
There is indeed harmony amid diversity within the Olson home . The kitchen island was created from reclaimed wood from Anne’s mother’s 1890s homestead barn in Underwood, Minnesota. Elsewhere, a variety of woods have been repurposed. “The flooring is white oak, and we applied a custom stain that had that slight white tint to it,” notes Jon Evans, principal at North Fork. “Much of the siding, ceiling material, and cabinetry were built using reclaimed lumber, a mix of pine, fir, and oak.”
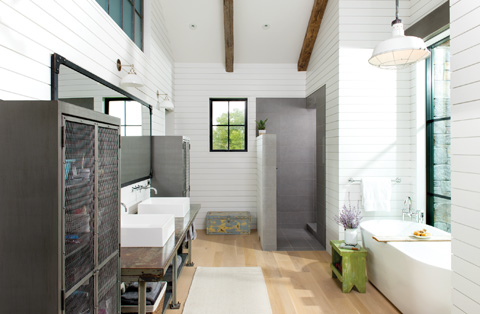
According to Dennee, the Olsons brought an assortment of ideas and themes to the project. “They needed me to pull them together in a design that worked from one end to the other,” he says. “This started by getting to know them, their family, and how they live and then built into organizing spaces that reflect this while embracing the Montana landscape beyond.”
The home includes a spacious kitchen that is both functional and aesthetically pleasing. There are five bedrooms, a great room with a stunning combination of stone and concrete in bold, clean lines to fit a highly efficient wood burning stove, and a powder room and laundry room built from a beautiful log stack that North Fork took down, transported from an old cabin in Wyoming, and rebuilt on the site to bring contrast into harmony.
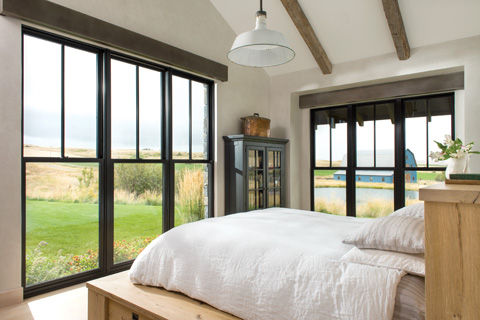
The same reclaimed lumber that formed the kitchen island was used to construct the beams and the platform bed in the master bedroom. The posts in the great room were repurposed from a gas station in Illinois. The master vanity is a steel table from an old factory in Texas, and the guest room vanity is an antique dry sink. The rolling barn doors of the music room and the window in Laef’s office came from the
old science building on the Bozeman campus of Montana State University, and a row of seats in the mud room are from the old Bozeman bus station. The ceilings in the kitchen, great room, and outdoor living space are reclaimed corral board.
Laef, who works as an adviser for a private equity firm, spends most of his time in his comfortable office. “I have a floor to ceiling window that looks out over our ponds and barn. Working from home most days affords me both a private work space and amazing views,” he observes. The Olson home is also a working farm, where a variety of livestock graze and elk migrate regularly across the adjacent rolling hills.
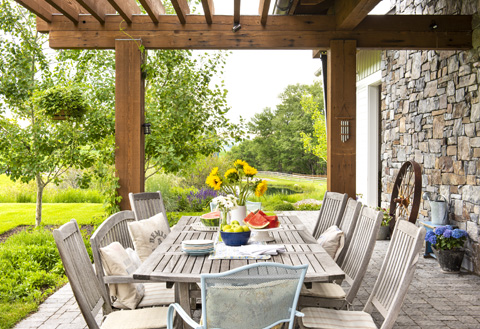
Environmentally friendly elements are pervasive, from the use of repurposed materials in construction and furnishings to prewiring for solar energy, a ground source exchange heating and cooling system, and extensive use of spray foam insulation for an “airtight” feel. The two-story structure includes the great room, master suite, kitchen, dining room, two kids’ guest suites with lofts, music room/library,
and bonus room above the garage.
“I had never wanted to build a house,” Anne acknowledges, “just didn’t want to deal with all the decisions and details that were involved, but ultimately I loved watching the build progress, and it was a wonderful feeling to move in and know the thought and work that went into every facet of the house.”
With the contributions of professional collaborators, the Olsons achieved their goal of an eclectic yet rustic living space that comes together in remarkable fashion.

