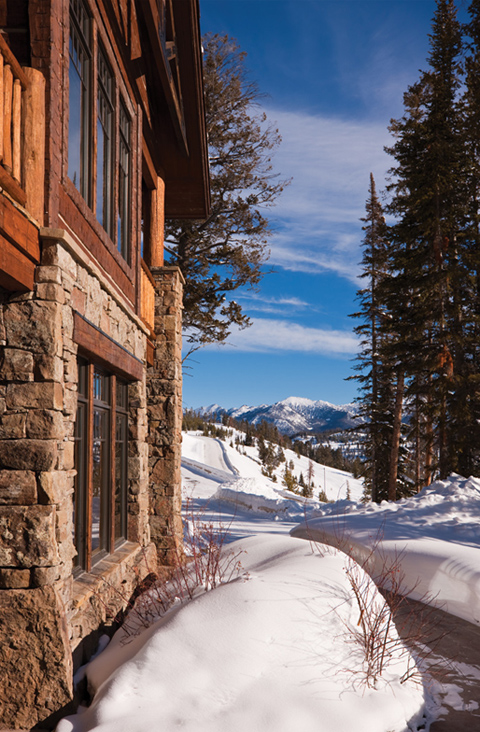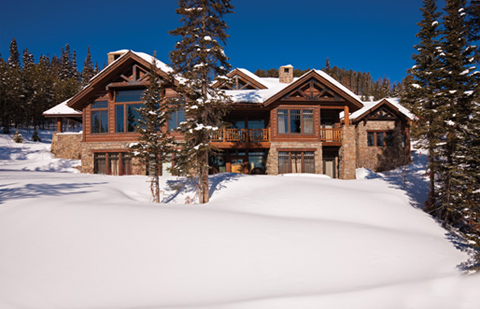
Just a few minutes from the Bozeman, Montana, airport, the Rocky Mountains rise toward the heavens. A drive along the Gallatin River leads to a captivating log home that fulfills a lifelong desire for its owner, blending the beauty of the Mountain West with modern convenience and sweet serenity.
“I wanted to create a home where our large family and other families with us could all be in one room,” relates the homeowner. “The house is centered around a great room on the main floor with dining room, kitchen, and family room spaces all connected as one. I think that is my favorite area—where we can all congregate together.”
The key to achieving the desired result in the 7,654-square foot home was assembling a design team, builder, architect, artist, and interior designer early in the planning and construction process. The result is a dazzling home that captures the essence of the Big Sky country with sweeping views of the nearby Gallatin Range and Spanish Peaks of the Rockies and the swift running Gallatin River, where the acclaimed film A River Runs Through It was filmed some years ago.
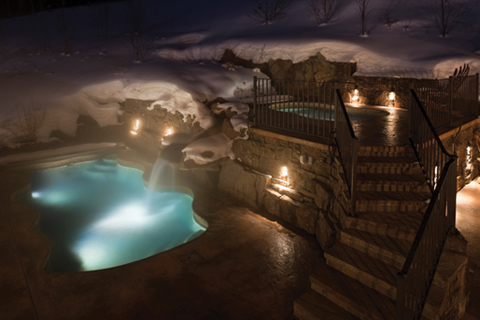
Due to its topography, the three-acre building site presented an early opportunity for innovative design, and the cooperative effort produced a finished project that the homeowner says “absolutely succeeded!”
Architect Frank Cikan, of Bozeman-based Cikan Architects, P.C., explains, “The house is built on a sloped lot, and that was a challenge. In addition, we wanted to preserve as many mature trees on the site as possible. The site also dictated a two-story building with a garage on the upper level.”
With timbers provided by Caribou Creek Log Homes of Bonners Ferry, Idaho, construction began with excitement and continued through the winter months as the team contended with snow and frigid temperatures.
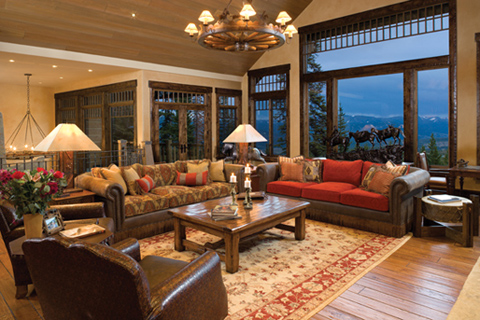
The great room posts and trusses are stout 14 by 14 Douglas fir, while the ridge beam is structural steel, required by local building code, that is wrapped in Douglas fir. All square timbers and the trusses on the gable ends of the home are also Douglas fir. The exterior posts and log trusses are larch, native to the cooler northern climate. All siding is Ponderosa pine slab with corners of 8 by 8 timbers that were quartered and attached to the building. The interior trim is alder throughout.
The home features several exceptional design elements, both of subtle nuance and striking beauty. Along with a theater, recreation room, and a spa complex with a commercial-quality steam room, sauna, and outdoor shower, the project includes a beer and wine room with kegs on tap, an outdoor water park with two hot tubs and a heated waterfall, and a two-car garage that doubles as a half-court basketball court.
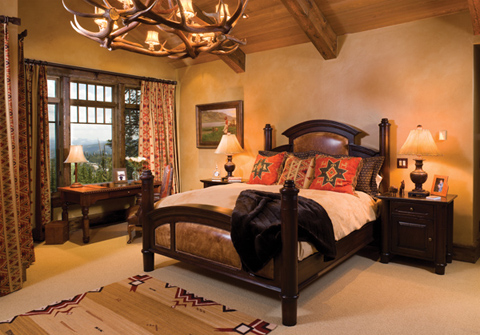
“The main house garage was designed with the idea that it might be converted into a basketball court, and sure enough, it happened,” chuckles Cikan. “The homeowner is an avid basketball fan, and the conversion provided a unique place for him and his guests to socialize and have fun.”
Builder Cooper Wade, owner of Wade & Associates of Big Sky, Montana, takes pride in the finished product. “It is a very fun house,” he says. “Our stock in trade has always been our cabinetry and interior trim work, and Wade & Associates Builders constructed all of the custom cabinetry and several furniture pieces, including the beds in the bunk room. The custom cabinetry is Alder wood that is finished using specific techniques and colors.”
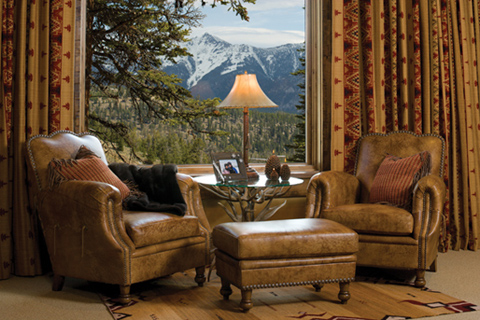
The interior design work was done by Elizabeth Robb Interiors of Gallatin Gateway, Montana. The company was involved in the selection of fixed finishes such as lighting and tile design and particularly in the furnishings.
Designer Liz Robb praises the cooperative effort that resulted in a finished product that all contributors appreciated. “The house has a great feel and great attention to detail,” she relates. “The owner really wanted to create a true Montana getaway. His main objective was to have top quality and unique style throughout his home. The owner was a great leader in that he allowed the builder, architect, designer, and individual trades to shine, which in turn made the house really exceed all expectations.”
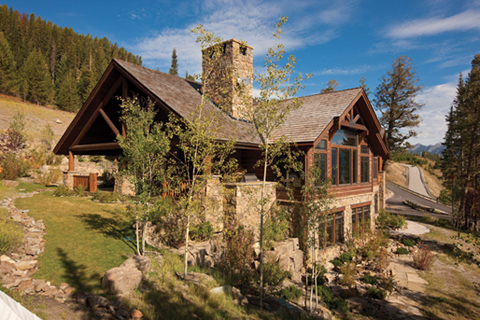
Local artisans were engaged to create numerous custom furnishings and finishes. Among the prominent design elements are exquisite lighting from Fire Mountain Forge, including two six-foot antler chandeliers in the dining room, etched glass in the spa area; beds and tables custom designed and fashioned by Marc Lien of Epoch West; custom upholstery from Crossley’s Furniture, and hand deer hide drapes hand stitched by artist Elly Maxted in the bunk room.
The homeowner is also a collector of Western art and chose to incorporate his passion directly into the structure. The result is a custom stone staircase designed by Cikan in collaboration with local artist and master builder Zak Zakovi of Bozeman. A two-year endeavor from concept to completion, the staircase is the central architectural feature of the home. Constructed of 25 tons of sedimentary rock, the stairs turn around an 18-by-12-foot solid stone wall.
“The pillar is embellished with the fundamental spiral culminating in a folded arrow,” relates Zakovi. “The large emerging shape is a seed form. It is oriented toward the main entry patio and it is the first thing you encounter when entering the house. Frank took the role of sounding board and subtle director while I plied my mountainous energy and knowledge of building and stone work. The result of our listening to each other and caring about the finished piece gave the staircase more than either of us alone would have.”
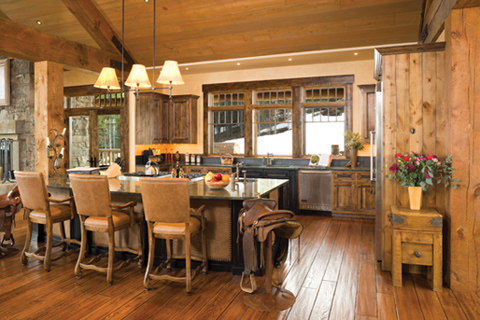
The original premise for this Mountain West showplace was to bring family and friends together. This was followed closely by a desire to blend the splendor of the outdoors with quiet comfort. “The Mountain West was a real draw,” the homeowner concludes, “and we wanted to bring the outdoors inside. There are lots of fishing and hunting accents in the home, tying the gift of the outdoors together with that Montana feel—and it isn’t uncommon to see a grizzly bear, moose, or elk nearby.”
For the homeowner, the lifetime search for that unparalleled Big Sky living experience, one to be savored and shared, has come to a glittering conclusion in the sun and shadow of southwest Montana.
