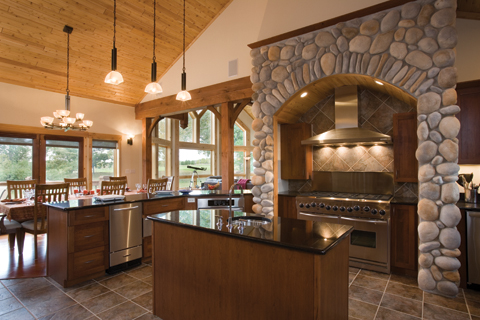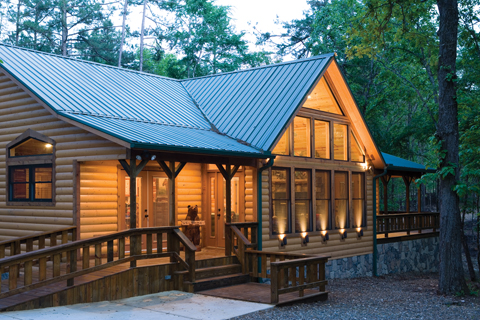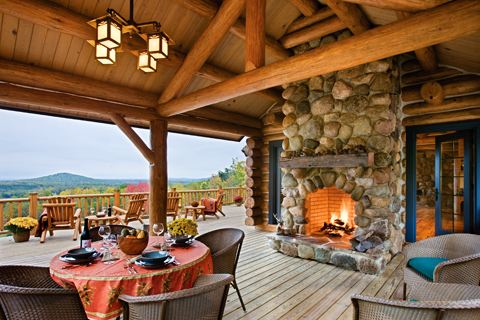When it comes to planning ahead for comfortable retirement living, prospective log home owners are looking for ways to simplify their lives and spend time focused on the activities they enjoy. While some are building the log home of their dreams as a primary residence, many others are building a vacation log home as a retreat where they can spend time with family and friends.
“For the majority of our [retirement age] clients, this log home is the last home they’re going to build,” says Theresa Wiley, authorized dealer for Heritage Log Homes of Southwest Michigan. “They’re building it according to whatever they’ve always envisioned—living out in the country and bringing in nature and warmth. These are the people who always dreamed of a log home.”
Regardless of the home’s purpose, there are some definite design trends that retired folks—or those looking ahead to retirement within the next five years—are following. A few of our experts share the top trends dominating the industry these days.
Smaller homes, tighter budgets. It isn’t that retirees (or those planning for retirement) have less money than everyone else. But many are preparing to live on fixed incomes and want to have more money available to enjoy travel, cultural events, or leisure activities. Many are building mid-sized homes within the range of 1,800 to 2,400 square feet instead of the much larger homes that used to be more common. Homes of this size are more reasonably priced and easier to maintain. For clients whose eyes are larger than their budgets, architects like Allen Halcomb, president of MossCreek Designs in Knoxville, Tennessee, will make suggestions about areas where homeowners may splurge and where they may save costs. Instead of trying to incorporate unique, spectacular features in every room, for example, Halcomb suggests picking a few items to splurge on—such as a hand-carved front door, a massive stone fireplace and one exotic kitchen appliance.

Town & Country Cedar Homes
“It’s easy to get caught up in building your masterpiece swan song,” Halcomb says. “But you could also end up building so far out of your original budget that it’s no fun because you have no money leftover for furnishings or parties or travel or other things you might want to do besides own a house.”
If homeowners need additional space to accommodate guest quarters, John Batzer, director of dealer development at Golden Eagle Log Homes, suggests keeping the home’s footprint compact and “expanding upward or downward, rather than outward.” And if homeowners want an expansive great room, for example, they might have to consider eliminating or reducing the size of other spaces.
Consider reduced mobility. An overwhelming design trend—for young and senior customers alike—is designing a home with one-level living in mind. This means having everything necessary for daily life on the main level—from the master suite and the great room, kitchen and dining room, to the laundry facilities and utility room.
For retirees, the single-floor concept is even more important as navigating stairs becomes more difficult, says Celeste Raygosa, design manager for Mountain Architects and PrecisionCraft Log & Timber Homes of Meridian, Idaho.
“We’re designing a lot of ‘age-in-place’ homes, with three-foot-wide door openings and five-foot-wide turn radius for wheelchair access, roll-in showers and grab bars, countertops at a height for wheelchairs, and slip-resistant surfaces,” says Raygosa, adding that elevators also are popular requests for residences that may have living spaces upstairs or in the lower level. Many homeowners also are incorporating entrances that have only one or two steps, or even small ramps, to reduce the worries of falling.
Kitchen appliances and accessories. Living with mobility problems doesn’t mean a retiree has to stop entertaining and cooking fabulous meals for family and friends. Michael Grant, owner of Barna Log Homes of Georgia in Ellijay, says it’s common for the homes he designs to incorporate convenience features such as drawer refrigerators, undercounter-mounted microwave ovens, split-level food prep areas, and pullout shelves or pull-down cabinets. Other available products include ovens or dishwashers with side-swing doors and pull-down cabinets.
“There’s a good assortment of products for the kitchen for people with mobility issues,” Grant says.

Jordan Construction
Fewer maintenance hassles. Part of the dream of retirement living involves low home maintenance. While “a wood home already has maintenance issues built in,” says Halcomb, “homeowners may select the right stain that is enduring and appropriate for their area. There are better and lesser brands—your cheapest first cost is not always your cheapest in the long run—in other words, pay now or pay later.” Experts recommend selecting durable, long-lasting stains. And covered porches and decks are more than comfortable spots for relaxing—they also help to protect the house from wind, sun, and water damage.
Energy efficiency. Retirees are cost conscious, and they strive to build homes that are energy efficient, Grant says. Using the highest rated doors and windows, along with quality insulation products, will help to create a tight seal. For his customers, Grant recommends products such as high SEER (Seasonal Energy Efficiency Rating) heating and cooling systems; tankless water heaters; EnergyStar® appliances; and finished products with low or no volatile organic compounds (VOC).
Fully wired. Today’s retirees are tech savvy. According to Grant, today’s log homes for retirement are “wired to the hilt,” with features such as low-voltage lighting, in-home security systems, communication cables for television and surround sound, and wireless Internet access. Many homeowners also install computerized controls for lights and thermostats—even for melting snow on the driveway.
Outdoor living spaces. Retirees enjoy the great outdoors just as much as their younger counterparts, and many of them want to extend their living spaces outside. “It’s a classic request to make the inside and outside intermingle a bit,” Halcomb says. “Homeowners want large, open French doors or sliding glass doors and to be able to walk out onto a terrace or a deck so that if it’s good weather, whatever entertaining they’re doing inside may spill outside and vice versa.” Favorite outdoor features include kitchens with built-in grills, sinks and refrigerators, firepits, and patios.
Guest quarters. Most retirees envision their dream log home as a place where family and friends will gather for holidays, summer vacations, or other special occasions. While they want their own living spaces to be on the main level, they will often design the home with spare bedrooms in the loft level or on the terrace level. Grant says many of his customers incorporate bunk rooms, which may have two or three bunk beds, or bunk closets—a set of bi-fold doors, possibly in a wide hallway, that have a set of bunk beds behind them. “These spaces may only be used twice a year,” Grant says, “but they provide excellent accommodation for guests—especially the grandkids.”
Photography by Roger Wade Studio

