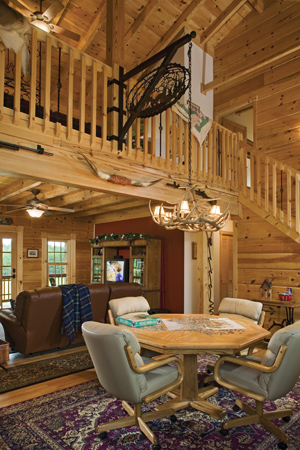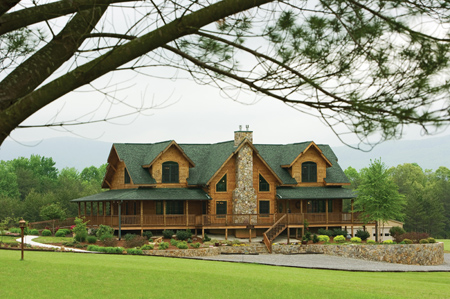The Great Smokey Mountains draw thousands of visitors on a regular basis—including Michael and Katherine Bender. They have enjoyed the beauty and awe of the area for many years and each time they visited they came home with a stronger desire to build a log home. They marveled at historical log homes that are 200 years old and still standing and were inspired by the history and character the log homes exude.
Ultimately, the Benders fell in love with the history and down-home feel of the Mount Airy, North Carolina area. Mount Airy is a rural community that gained fame when it became the model for the Andy Griffith Show. Andy Griffith himself grew up in Mount Airy and when one visits it’s like stepping back in time. It’s no wonder the Benders wanted to build their dream log home in this area, in the serenity of a simpler time. Michael and Katherine were fortunate to find property in Pinnacle, located just a few miles outside of Mount Airy. The perfect home site was discovered after they visited the valley region that is surrounded by jaw-dropping views of Pilot and Sauratown Mountains.
Once the location was decided upon, the log home mission started. Michael and Katherine spoke to various builders, and investigated several log home producers. At the beginning of the path, they met with Lynne Lowder, the local distributor for Jim Barna Log Systems. Lynne’s story was once featured in the local paper, The Salisbury Post, where she stated, “People who are interested in log homes are a different breed. I have not met any people in log homes that I don’t like. They’re not just buying a house. They’re buying a lifestyle.”

After Michael and Katherine met with Lynne, they traveled to Jim Barna Log Systems’ manufacturing facility in Oneida, Tennessee, and met with several other log home producers along the way. Michael described the turning point for him and Katherine: “All the folks we met were nice, but it just seemed the folks at Jim Barna Log Systems truly listened. It was less of a sales environment and more of a friendly listen-and-answer atmosphere.”
From day one, Michael and Katherine knew they would build a home with three master suites because both of their mothers would be living with them. From the very beginning, they planned for the most important things. Katherine says they decided early on to spend more money on the features that would increase the value of their home: upgrading to 2×6 framing, choosing the most energy-efficient windows, designing the home to be completely handicap accessible, and stacking the closets and plumbing to accommodate renovations. Katherine says they didn’t waste time and money worrying about the best doorknobs or other minuscule details. In other words, they “didn’t sweat the small stuff.”
To increase the “green factor” of the home, the log home package included an R-30 built-up roof, which is well over the minimum requirement for the area. The white pine logs feature a machine-hewn texture on the exterior surface and are planed smooth on the interior. The couple chose 6×12 square logs with dovetail corners. Michael says one of the most impressive advantages to the home is the absence of interior load-bearing walls. The point loads are distributed through “glue-lam” beams and carried down through a minimum number of posts. So, if at some point in the future, anyone wanted to change the interior layout, it would be a relatively simple process to redesign the existing home.
The Benders moved into their completed home only six months after it was delivered to their site. They speak very highly of their builder, Dallas Dutner from King, North Carolina. Michael and Katherine agree that because Dallas listened so well, they now have their ideal home. The layout of the site is such that the home is somewhat hidden beyond a tree line. Immediately after passing the tree line, the beautiful home is embraced by the gentle valley and framed by the mountains. The common practice of passers-by stopping in to ask if the house was some type of model home soon created a need for a “guest book.” Michael and Katherine are so proud of the home they often give their unexpected guests a quick tour and share their story. Katherine adds, “Our house isn’t fancy, but people just want to linger. They’re comfortable and that’s what we wanted.”

