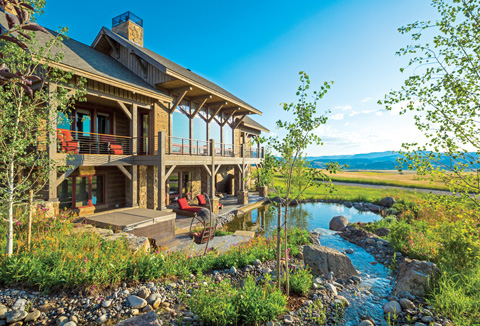When Niles and Ginger Hushka went in search of all they wanted in a timber frame home with an incomparable mountain setting, they got smart—in more ways than one.
First, they surrounded themselves with a construction and design team that provided seamless coordination and a depth of experience seldom found in producing their 4,600-square-foot, four-bedroom, 41/2-bath timber frame home in the Aspen Springs development near Bozeman, Montana. Second, they decided that technology would be a watchword for the project.
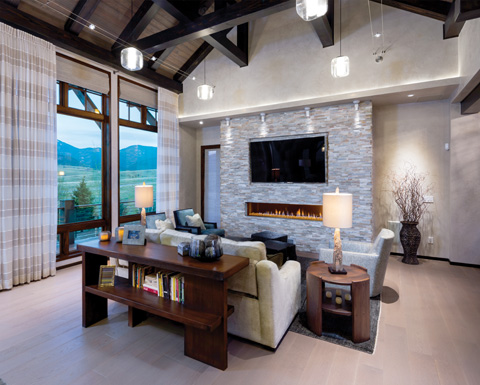
“This is a smart home,” explains Niles, “so over $200,000 of electronics run pretty much every system including lighting, heating and cooling, sound, security, and others. All can be run from a master iPad or my iPhone anywhere I am. Much of it operates on wireless systems, and single commands control complete systems.” Just southeast of Bozeman in the foothills of the Gallatin Mountains, the Hushka’s timber frame was originally a spec house that a developer had envisioned.
According to architect Dave Seabury, the couple took a look at the home and decided to find a lot of their own. “They liked the home, but not the lot, and at that point it became a custom home on the lot they liked using the spec as a starting point,” Seabury explains.
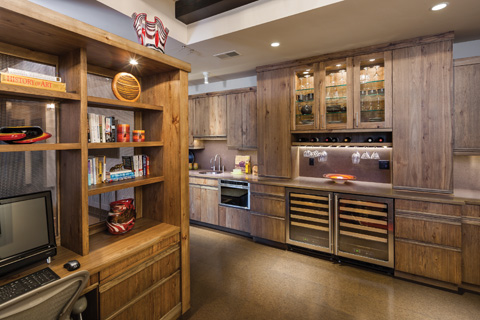
From there the home took shape under the supervision of builder Jeff Aldworth, whose Aldworth Construction has been active in the area since 1977. With massive 15X15 Douglas fir trusses and timbers making a bold statement, both interior and exterior, the home is finished with a combination of 2X12 stained fir siding and stone veneer. The majority of the interior wall finishes are painted gypsum board or plaster, while the flooring in the main living space is wire brushed white oak and carpet with cork and carpet on the lower level. Bath entries are all tiled.
The Hushkas invested in three lots, building their home in the center and utilizing the others as privacy buffers in the development, which features a conservation reserve. They jointly own an adjacent 120-acre tract that is conserved and will not be developed.
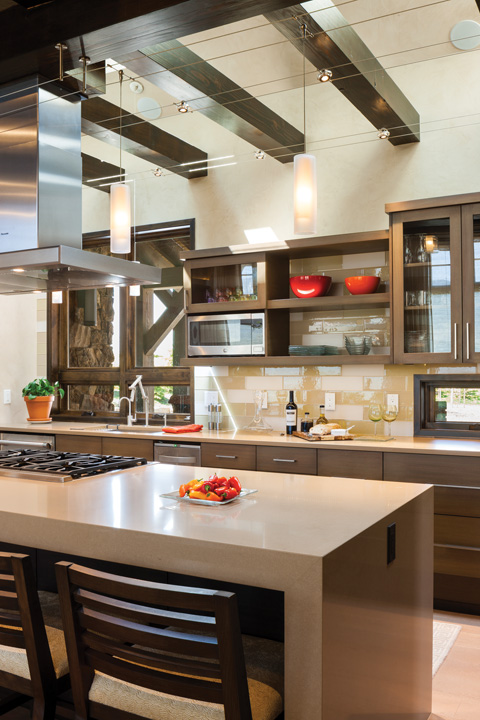
The Hushka homesite offers tremendous views of the surrounding mountains. The Bridger Range is to the north, and 8,331-foot Mount Ellis towers to the southeast. Meadows strewn with colorful wildflowers abound, framing the distant peaks. Large decks on three sides allow plenty of panoramic viewing space.
To blend with the pastoral surroundings, the Hushkas placed significant emphasis on landscaping. “We did a lot,” comments Niles, “adding many trees and shrubs, including 25 25-foot spruce trees. We have a large reflecting pond attached to a stream that recirculates from the pond, dropping the water about 15 feet in a series of waterfalls. We used specially grown wildflower sod around this pond to provide outstanding reflections. The pond and all landscaped areas are lighted with a system that allows us to change the color of the lighting or program it to cycle new colors throughout the evening. There is a separate reflecting pond in the front with a small pumped outlet that creates background sounds.”
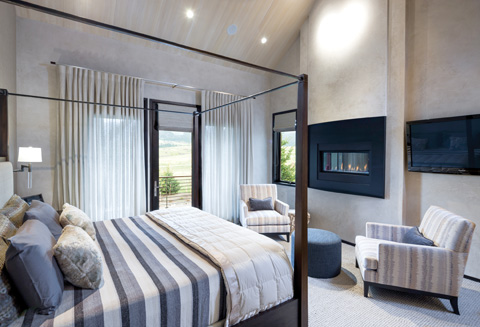
The interior of the home presents a fusion of rustic and modern tastes that tempt visitors to peer around corners in anticipation of just what the next room holds. “What makes this home distinctive is the natural elements of wood, metal, and stone, yet the finishes, clean lines, textures, fabrics, and design are modern,” explains interior designer Lynette Zambon of DA Interiors in Bozeman.
“We selected finishes that would look and feel organic in nature and interesting in texture and color,” she continues. “We have a mix of custom-designed lighting, furniture, fabrics, etc., that haven’t been in any of my other projects.”
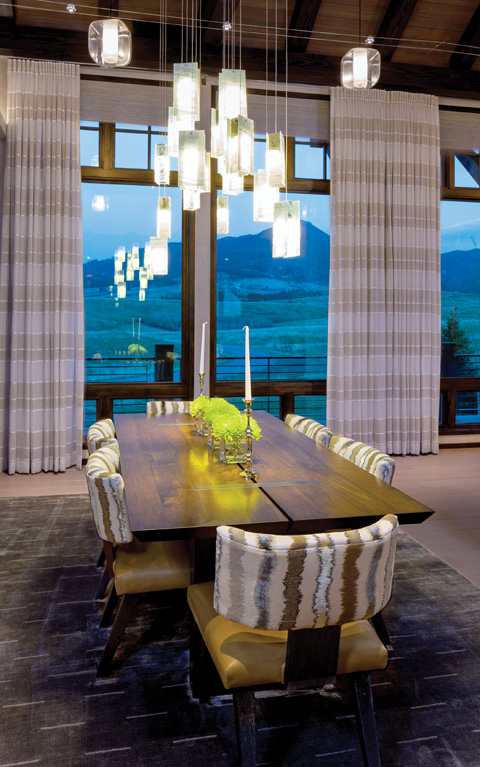
The great room invites visitors to gather in a conversation area surrounding a stone fireplace as expansive windows provide breathtaking mountain views. The adjacent kitchen and dining area are only steps away. The lower level features a second common area with fireplace, game room, and a pair of bedrooms. A two-car garage is attached, while an added single-car garage extends the overall footprint.
Achieving their personal look and feel is satisfying for the Hushkas, and in spite of the challenge of building during cold, snowy winter months they praise the competent professionals who brought the project together.
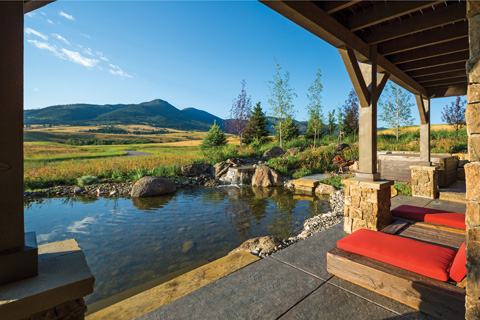
“We did nothing but show up and walk through the house,” Niles concludes. “Our team of architect, builder, and designer selected everything!”

