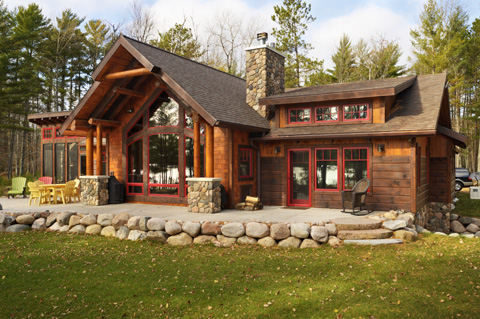Randy and Janelle Lang wanted something more permanent. Their time in the wooded surroundings of a cluster of chain lakes was hardly ever enough to completely satisfy. The forests and woodlands of northern Wisconsin sometimes seem to have that effect. “We had a small cabin on a small lake in the area for many years and were up just about every weekend,” reflects Randy. “After retirement we decided to move here since we were at the cabin as much as at home.”
The decision to move required some planning, and the cozy three-bedroom, three-bath frame home with log and timber elements that was completed in the spring of 2013 was five years in the planning. When a 4.25-acre tract of land became available, the Langs jumped to purchase it. Then the pace quickened as they partnered with Tomahawk Log & Country Homes to bring the layout of the single-story home with a full basement together. Construction was completed in seven months.
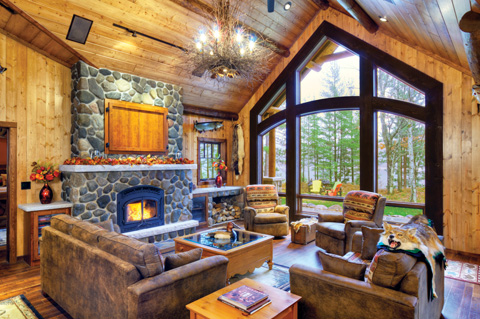
“The lot is located on a medium-sized bay, which offers some quietness from boat traffic,” Randy says. “We have wooded acreage with a view of an undeveloped shoreline opposite and about 550 feet of frontage on a small pond behind our garage.”
The home is constructed with 2×10 beveled rough sawn white pine timbers from Wild Rose Sawmill, while shakes and vertical accent boards of cedar add charm and character to the structure. Log accent timbers highlight the entry areas and lakeside exterior, as well as the interior of the home, while the basement is finished in antique pine with beams.
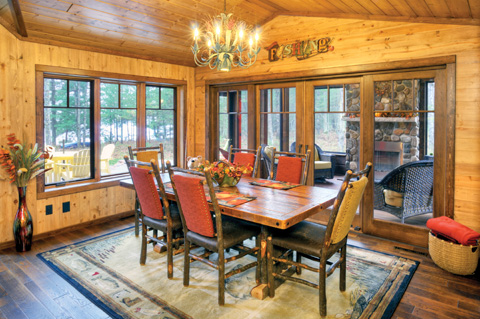
The main level consists of 1,700 square feet of living space, including the master bedroom and bath, additional bedroom and bath, functional kitchen, and dining area. A great room with ample seating surrounds a stone fireplace, while floor-to-ceiling windows allow a view of the nearby water and woodland and flood the space with ambient light. A screened-in porch with a second fireplace is steps away.
Kitchen cabinets of antique cherry were custom made by Swita Cabinetry of Mosinee, Wisconsin, and a stone wall accents the built-in range top and wall oven. The kitchen island and bath vanities were built with wooden tops, and bathroom sinks are smoked glass with under-lighting, illuminating them in darkness and serving as nightlights.
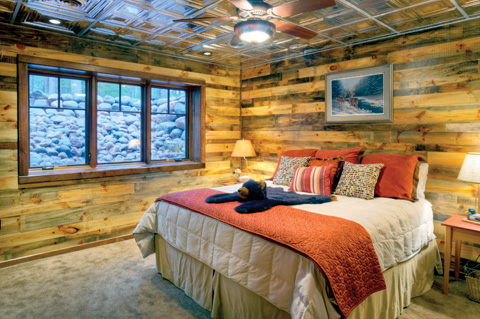
“The main chandelier in the great room, I made myself from twigs and deer antlers,” Randy notes. “I also made much of the furniture, such as the great room cocktail and sofa tables, as well as the bed, tables, and mirror for one of our guest rooms.”
A second bedroom and bath, along with a well-appointed family/game room encompass 1,500 square feet of finished basement space. Two stone berms were creatively constructed to allow natural light into the basement. To maximize outdoor space, a large patio with a field stone border sprawls toward the lake.
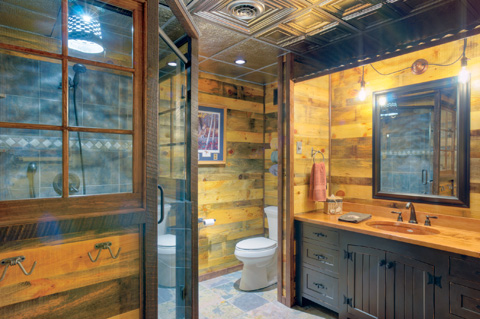
“We started with an existing plan and modified it to the point that it was far from what we started with,” explains Randy. “Being a former electrical contractor and electrical engineer by trade, I wired the house myself. This allowed me to be on the site almost daily, making the decision-making process much easier. We considered several contractors and began to get frustrated, but when we met with Tomahawk Log & Country Homes, everything seemed to click.”
Troy Gullo, initial design and national sales manager for Tomahawk, sees the Langs’ discerning preferences shining through in the finished home. “There really weren’t any holds barred,” he comments. “Unique finishes were possible, and some of these include the wood countertops, a closed-in cabinet area for the television above the great room fireplace, and a firewood box that can be restocked from the outside. Not often are you going to find the basement finish of a home that has the look and feel of the Lang home. The tin ceiling and mock roof over a bathroom sink are rarely seen as accents on a main level of a home, let alone a basement.”
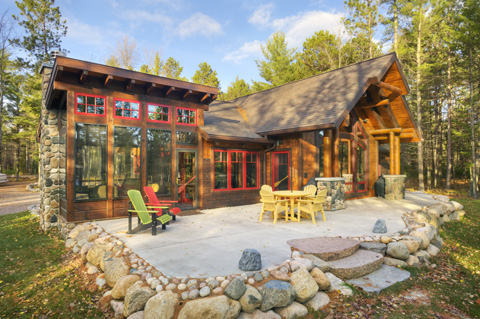
Gullo also points out that completion of carpentry and general contracting do not constitute a finished home. He commends the Langs’ commitment to an aesthetic masterpiece. “There was a continued theme of good taste in landscaping and finishes that give great curb appeal,” he concludes. “The perfect combinations went into this home. The only way this can be achieved is by gathering information from all those who know their profession, taking the time to carefully think everything through, and working with someone who truly cares about the same quality end result.”
The finished Lang home speaks for itself in a quiet voice that says, “Stay and relax.”

