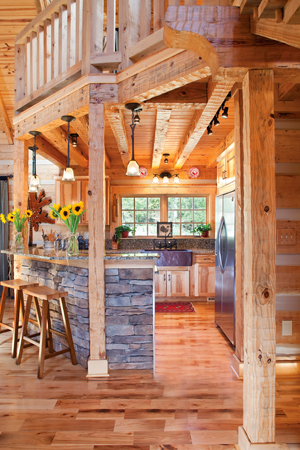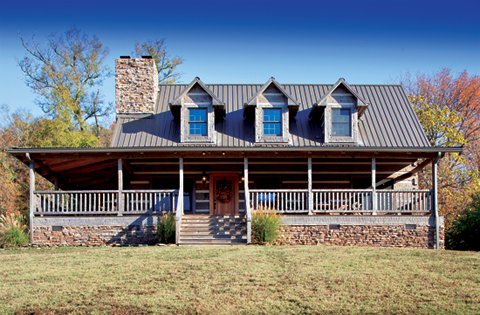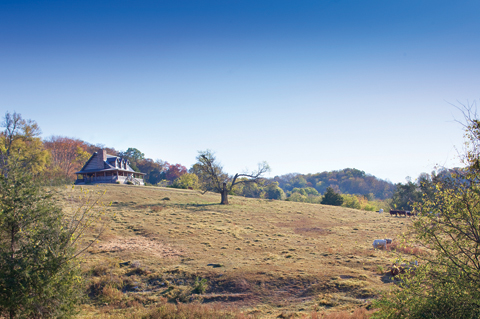When Alice Royer and her husband John had the opportunity to buy back the 212-acre farm that had belonged to Alice’s family all but 10 years since the U.S. Civil War, the couple jumped at the chance. Alice has vivid memories of spending time on the farm during her childhood, when it was her grandparents’ home, so the land became a piece of family heritage she hoped to share and pass on to her two children, who are now adults. In 2008, the family built a log home on the property, giving them regular weekend escape from their busy lives in Knoxville.
“We feel fortunate to be able to have this land again, and to have this beautiful home
along with that is just wonderful,” Alice says.
 The Royers’ property, named Stillhouse Hollow Farm, is located atop a hill in the small community of Flat Creek, Tennessee, near Shelbyville. The couple owns cattle and a donkey, which are cared for by a farm manager who lives nearby. The pastoral setting is ideal for the Royer family, who all enjoy outdoor activities such as skeet shooting, target practice, riding four-wheelers, and playing horseshoes.
The Royers’ property, named Stillhouse Hollow Farm, is located atop a hill in the small community of Flat Creek, Tennessee, near Shelbyville. The couple owns cattle and a donkey, which are cared for by a farm manager who lives nearby. The pastoral setting is ideal for the Royer family, who all enjoy outdoor activities such as skeet shooting, target practice, riding four-wheelers, and playing horseshoes.
“We love the outdoors, and we love having family and friends visit,” Alice explains. “A log home seemed to fit what we wanted—we wanted the house to be nice, but rustic enough that you didn’t have to worry about getting the floor dirty. We wanted minimal upkeep on the inside and outside.”
Produced by StoneMill Log and Timber Homes and built by a family friend, the Royer home—an adapted version of the company’s Springcrest plan—is constructed out of 6×12-inch, rectangular Western hemlock logs. Because StoneMill uses lengths of up to 40 feet in this species, the Royers’ home was built entirely out of full-length logs, eliminating the need for splice joints and giving the structure the highest level of stability and added beauty. The log siding on all interior walls maintains the complete wood look throughout the home.
The materials and building techniques were designed to make sure the house lasts for generations to come. The flat logs, for example, are easy to maintain. Additionally, about 90 percent of the logs are “heartwood,” which has natural resistance to water reabsorption, minimizing log shrinkage and settling.
Another feature that adds longevity to the Royer home is the dovetail corner system, which is “one of the strongest corner connections you’ll find in the entire log home industry,” explains Mathew Sterchi, StoneMill’s vice president of sales and marketing.
The Royers’ timber roof system with exposed beams is built out of an 8×14-inch ridge beam and 4×8-inch timber rafters, with structural 2×6 tongue-and-groove decking. Above the rafters and decking, StoneMill installed a layer of felt paper, then a built-up roof insulation system, giving the roof a minimum R-30 insulation value. And with Energy Star®-rated windows and doors from Kolbe and Kolbe and StoneMill’s four-inch insulated chink joint between each course of log, the Royer house is extremely energy efficient to cut down on heating and cooling bills.

“The four-inch chink joint gives us the ability to increase the R-value of the log wall by putting rigid insulation between each log course,” Sterchi explains. “When the logs expand and contract throughout different seasons of the year, the finished chinking maintains a bond and will expand and contract with the logs as they move. That flexible bond allows for a weathertight and airtight shell.”
When selecting a design for their weekend retreat, the Royers wanted a design that would be suitable for visiting with family and friends. The open concept floorplan, for example, allows the Royers to chat with their guests while preparing meals. The great room becomes an ideal spot where family and friends may gather for a cozy visit around the fireplace, while the master suite is secluded upstairs to provide privacy for the homeowners. Outdoor living spaces also were an important consideration for these nature lovers. The covered porch that runs along the front and on one side of the house is equipped with a sound system and an outdoor fireplace, allowing the family to entertain guests outside—even on cool evenings.
 The Royers also did some of the finishing work on the home themselves, both to save money and to feel a sense of ownership in the process. Everyone in the family—plus a few friends—helped to install the hardwood floors, which run throughout the entire house. The floors, made of prefinished hickory, are durable and easy to maintain, and the Royers hope they will last for years to come. Other DIY projects included installing the tile work in the bathrooms and creating stone sidewalks outside.
The Royers also did some of the finishing work on the home themselves, both to save money and to feel a sense of ownership in the process. Everyone in the family—plus a few friends—helped to install the hardwood floors, which run throughout the entire house. The floors, made of prefinished hickory, are durable and easy to maintain, and the Royers hope they will last for years to come. Other DIY projects included installing the tile work in the bathrooms and creating stone sidewalks outside.
For prospective log home owners, Alice recommends doing careful planning and taking time to research the different log home companies and options available. “Take time planning so you don’t make a mistake,” she says.
If she could do anything differently, Alice says she would have added more bedrooms to accommodate the many guests who love to come and visit. “I’ve been surprised at how many people want to come and visit for the weekend,” Alice says. “I never would have dreamed that in a million years. But we’re outside a lot, so it’s a good place to have friends and family come to visit.”
Still, she’s been pleased that the house turned into a rustic beauty, one that is worthy of keeping in the family for years to come.
“I just can’t believe how strong this house is,” Alice says. “The beauty of the house is so impressive and the workmanship is incredible.”

