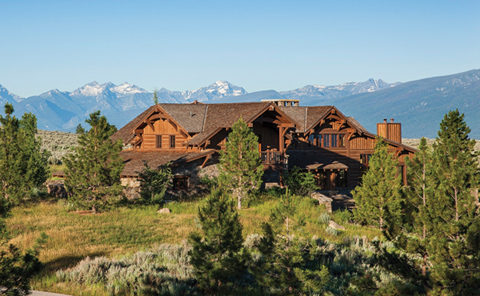Nestled in the mountains of Bitterroot Valley, Montana, this beautiful timber house is home to a pair of outdoor enthusiasts who had dreamed all their lives of residing in a quiet, serene setting away from the hustle and bustle of cities where they worked, including New York, Chicago, and Baltimore. When it came time to retire and build a dream home that would not only accommodate them now but also well into the future, they selected a timber home made to look like a traditional log home.
“From the outside, it looks like our home is built from solid logs,” says the homeowner, “but upon closer inspection, you can see that it’s really constructed from logs that were cut, layered, and then nailed on the frame. The process makes for a beautiful finish that I think is easier to maintain and clean than a traditional log structure would be.”
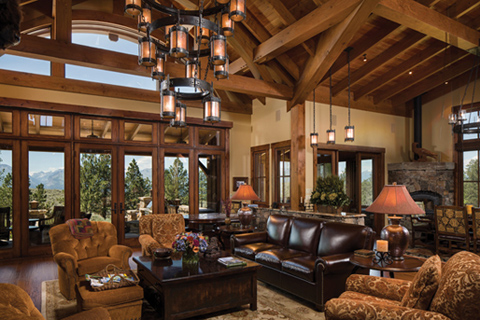
Produced by Rocky Mountain Log Homes of Hamilton, Montana, and built by both Glenn Construction Co. and Montana Build, this 8,000-square-foot timber home encompasses two stories plus a finished, walk-out basement. Kibo Group, Inc., designed the four-bedroom, five-bath home and Shannon Callaghan handled the interior decorating.
This home was constructed in an innovative way to save the time and expense of handcrafting large beams, assembling the home at the producer’s site, and then breaking it back down and delivering it to the home site. “That is a huge amount of work,” the homeowner points out. For this particular home, Rocky Mountain Log Homes tested out a new technique and used computer design to see what the finished product would look like, made the necessary adjustments at its facility using technology, and then only had to assemble the home once—when it arrived at the home site.
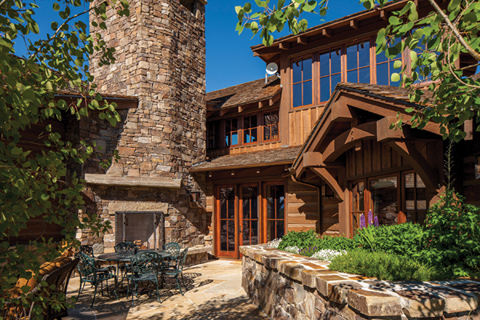
“If you walk into our home you would never know it wasn’t built the way timber frame homes typically are,” says the homeowner, who adds that timber was selected based on how well it fit in with the property and its surroundings. “We’re nestled in the foothills of the mountains with all of the sagebrush and other natural surroundings.”
From one side of the home, through its expansive windows, the homeowners can see the entire Bitterroot Valley, river, and snowcapped mountaintops. From the other side, they can see a town, another river, and a spectacular mountain range. The homeowners say their property selection and home position were by design. “We wanted wonderful views,” they say, “so we selected big, high windows that really fit in with the character of the home while also affording us tremendous views of our surroundings.”
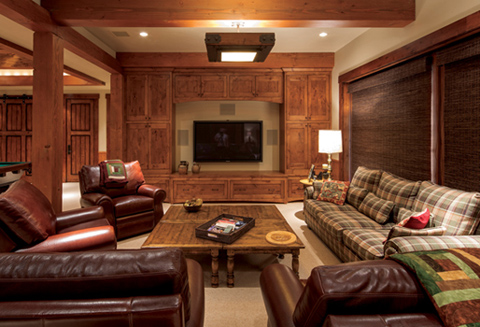
The home took two years to build and its owners have been living in it on a full-time basis since 2011. They both maintain that their individual office spaces are their favorite features. The husband enjoys the tower-like space that gives him 360-degree panoramic views of the home’s surroundings, while his wife loves her loft office that overlooks the large family room. “I can sit at my desk, look straight out over the family room, and see the most wonderful scenery ever,” she says.
When selecting other design elements for their home, the pair says they wanted to incorporate numerous wood-burning and gas fireplaces that were built in an airtight manner. “We can actually heat our home with our fireplaces,” the homeowner says, “instead of just having our warm air sucked back up the chimney.” Other green elements include a geothermal heating system that has “made our heating bill a lot less than it would be with other kinds of heat. Our monthly bill is about half of what it was in our other homes.”
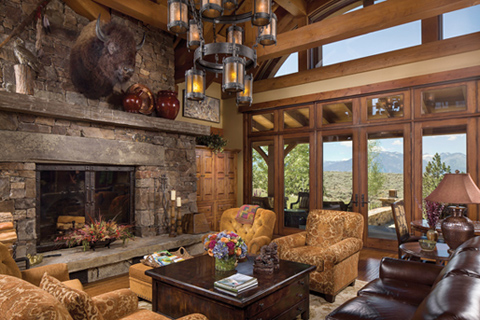
When building the home, this pair says they kept a number of future considerations in mind. As parents of grown children, for example, they had bunk beds and other amenities installed in their walk-out basement—with the hope of someday hearing the pitter patter of their grandchildren’s feet in that area of the home. “When we do have grandchildren, we want them to have a fun space to themselves,” the homeowner explains.
The homeowners also minimized the number of steps and stairs in the home and installed an elevator to make moving around easier as they age. “We’re retired and we will hopefully live here for the rest of our lives,” the homeowner says. “With that in mind, we designed our home so that you can move from the garage to the master bedroom without having to take a single vertical step.” Additionally, they included a guest suite with a small kitchen, which is currently vacant. “Twenty years from now we may need someone to live with us and help us,” the homeowner says. “When and if that time comes, our home will be more than able to accommodate the additional person.”
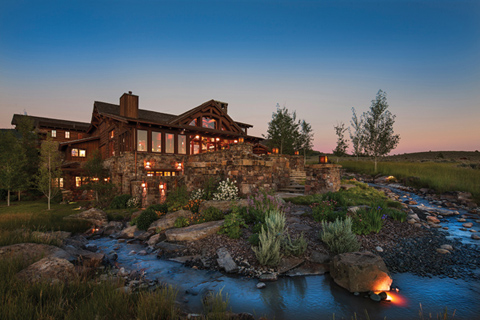
For now, the homeowners say most of their guests include family and friends who are always eager to come and experience the beautiful home’s features, amenities, and surroundings. “Everyone who comes here—most of them from states other than Montana—absolutely loves it,” he says. “Being out here in the mountains is just fantastic, and the fact that we’re able to enjoy these surroundings every day from our timber home is truly a dream come true.”

