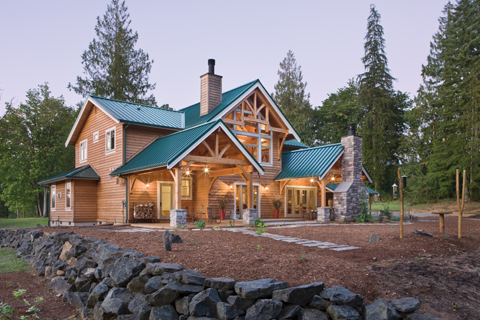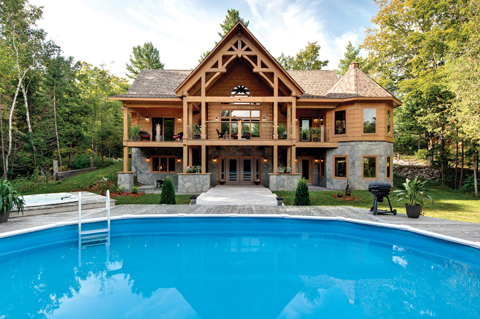Set in a clearing in a forest in Washington, a traditionally built timber frame home combines classic elements such as a metal roof, wood siding, and stonework and gives them a more contemporary twist.
What’s Your Log Style?
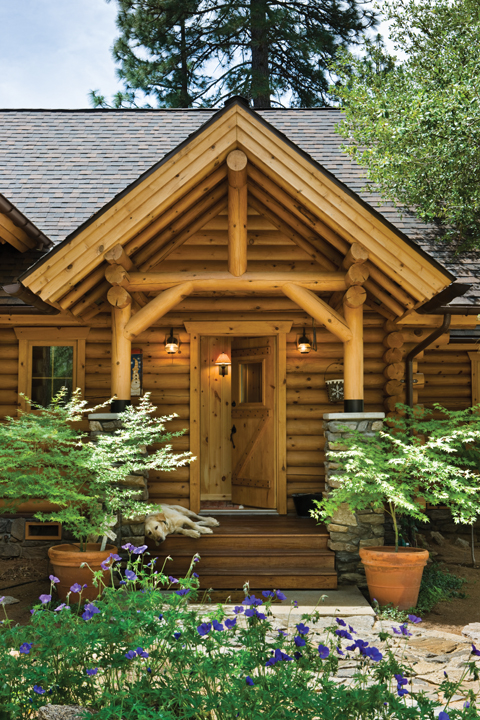
Northwoods Log Homes/photo by Roger Wade
This California gem is constructed of full, round logs. people who love the look of round logs on the exterior may choose a d-log instead to give them flat walls inside while preserving the round log look on the exterior.
Grand timber frame elements crown a beautiful home built with square logs. The stonework on the foundation grounds the home in the landscape. The deck off the great room has a great view of the inviting pool.
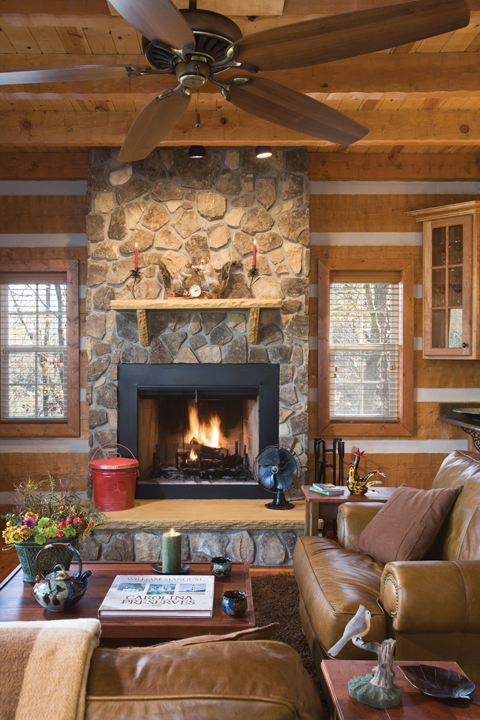
Appalachian Log Homes/photo by Roger Wade
Square logs with chinking are most often associated with the south and southeast, as this home in North Carolina attests. This style of log will fit into any location and will adapt to almost any decor, from Western to Arts & Crafts to contemporary.
Rustic or Refined?
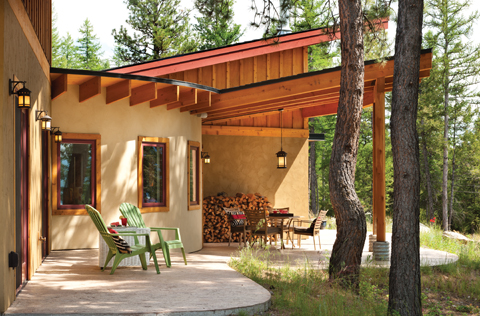
Photo by Heidi Long
Southwestern style is given a contemporary spin on this montana timber home. It has the Traditional exposed roof beams and stucco walls of a classic adobe structure while the roof lines speak to more modern times.
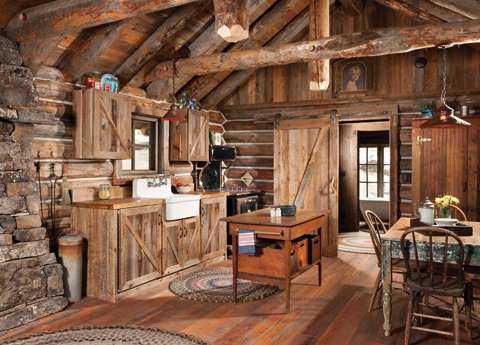
Photo by Heidi Long
This log cabin looks like it could have been built more than 100 years ago when people used whatever was available on the land to build their homes. Bark was left on some of the logs and the stone of the fireplace was left completely natural with moss attached.
Old World or New?
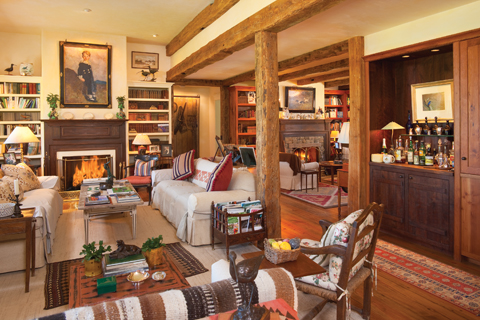
Photo by Karl Neumann
Rustic wood meets with smooth, painted sheetrock in a cozy home with Old World Charm.
The two sitting areas complement each other while still maintaining their individual personalities.
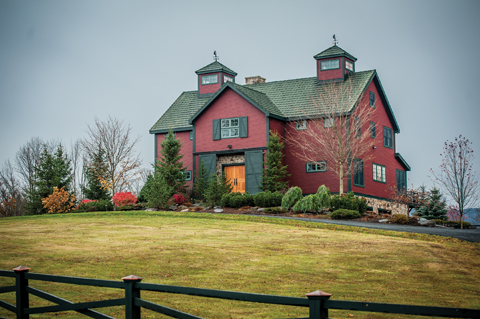
Yankee Barn Homes
Some of the earliest timber frame structures were barns, so it makes perfect sense to create a modern home disguised as a traditional barn complete with twin cupolas. The Classic Red is enhanced with the green roof and other architectural details.
Small, Medium, or Large?
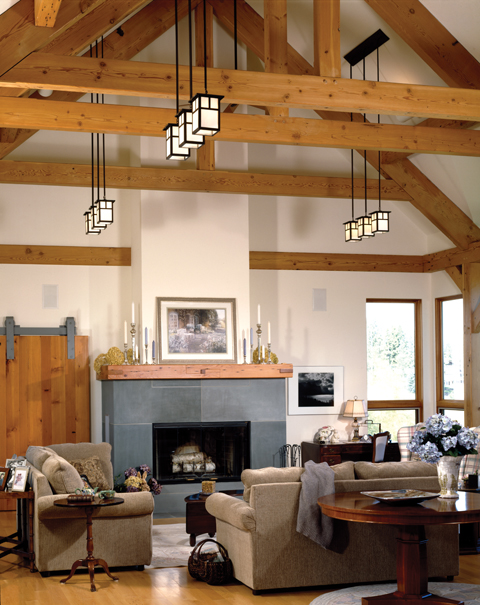
Photo by Heidi Long
A tiny log vacation cabin looks ready to receive its guests. There is plenty of outdoor living space, including a balcony off the second floor bedroom.
.jpg)
Honka Log Homes
This stunning adirondack-style timber frame blends in seamlessly on its forested site. The second floor shingles, first floor horizontal siding, and tapered posts all evoke an earlier style. Logs were used as corner posts and as accents at the roofline and on the entry porch.
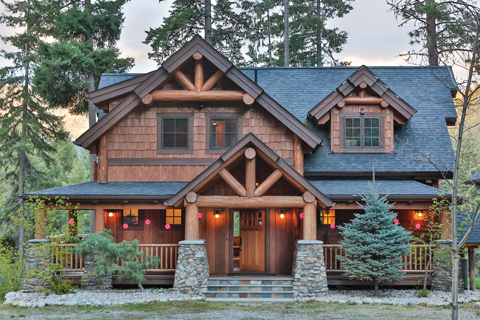
Natural Element Homes
The great room of a contemporary timber frame looks all the more spacious because of the white sheetrock walls and large corner windows. The lights bring in a dash of Arts & Crafts flair.

