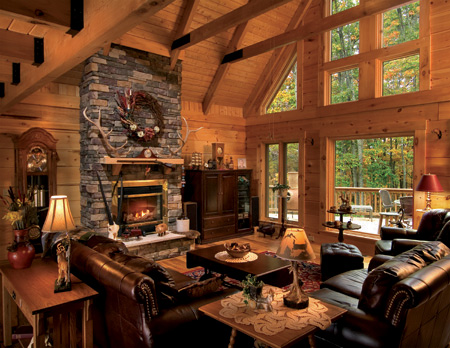Once upon a time, a log cabin living room was a simple affair. Modest in size and design, it was merely another room in the house. Then, things changed. The living room morphed into a jaw-dropping showpiece worthy of grand get-togethers and cozy nights at home. This “great room” has been a log home staple ever since. And though its basic structure has remained unchanged, new log home owners have been finding subtle ways to improve upon perfection. We talked with Stephanie Gauthier, resident interior designer for Wisconsin Log Homes, about the new trends that are emerging in log home great room design.
Q: What size is the great room these days? Is it still the mammoth space that has been popular or has that changed?
A: Larger great rooms are a classic feature in many rustic homes. Open-concept living, cooking, and dining areas usually call for somewhat larger spaces that flow into one another. Sometimes a great room may carry a smaller footprint, but contain large, voluminous ceiling heights that create drama and a larger feeling. The great room’s size needs to be proportionate to the overall size of the home, and should accommodate both day-to-day living and entertaining requirements. That will never change.
Q: Are ceiling heights still high or have they come down?
A: Nearly all great rooms in log or timber homes have expansive cathedral ceilings. Larger homes usually have a full two-story ceiling, reaching heights up to 35 feet or higher. Necessary loft space sometimes brings down the ceiling, especially in more basic cabins.
Q: What general design features are people requesting? Is there anything new like wet bars or specialty nooks?
A: As the heart of the home, the great room is always a personalized showpiece filled with unique architecture and design. Extravagant fireplaces with unique custom mantels, media areas, and wet bars are in demand, as are thick, timbered accents and statement-style decorative lighting and chandeliers. Built-in cabinetry to display artwork or other specialty pieces is a frequent request.
Q: Do you see a shift in what homebuyers were asking for five years ago?
A: Great rooms have evolved from being primarily comfortable conversation areas to the entertainment heart of the home, so these areas are getting more customized. Today’s home buyer wants high-tech amenities like surround sound, security, and intercom systems, etc., but they want to make sure these features are hidden. In a log home, this kind of request could take some planning and coordination to achieve. Another emerging feature is blurring the lines between outdoor living space and the great room. Expansive window walls, even some that open completely to the outside, like the NanaWall (www.nanawall.com) does, can double the size of your living area and literally bring the outdoors in.
Q: Is the great room still open to the kitchen? Are people trying to create a separation between spaces?
A: This is just really a matter of personal preference. The majority of homeowners still request open-concept floorplans. However, we are seeing more eat-in kitchens that are somewhat divided from the great room by counters and pantries to formal dining spaces that are open to great rooms and other entertainment areas. It really depends on the lifestyle of the homeowners, and how family members like to interact with one another.
Q: What finishing materials are popular? Are buyers requesting anything new or unusual?
A: Mixing textures, such as natural stones, tile, wood, fabric, and greenery, is the most popular request right now. High-performance windows and rustic wood flooring are also in high demand.
Q: What about environmentally friendly elements or finishing materials? Are homebuyers interested in those?
A: Absolutely. More and more buyers are asking about sustainable resources and inquiring where their material will be coming from. Recycled plastic made into carpeting, reclaimed stained-glass accents, fast-growth wood like bamboo and water-based interior stains are being used for flooring and finishing elements. And building with indigenous stone is also a great way to “use what’s available” while bringing a sense of continuity between your home and your landscape.
Q: What are the latest trends in furnishings and window treatments?
A: When it comes to the basics, upholstery classics are still the best fit. Leathers, rich abstract patterns, and soft materials reign here. For accent tables, the more unique the better, because these pieces are where you can let your personality really shine through. Decorating with twigs, stone, and glass are favorite options, as are more organically shaped pieces made from tree roots and following the lines of growth. Windows are typically less adorned with fabric, and more with exotic-shaped trims and natural, rustic elements. Internal functional elements such as roll screens, blinds, and shades protect from the sun but also add style and texture. But one of the coolest new trends for windows is the high-tech, remote-operated window coverings and between-the-glass shades and blinds that are currently on the market. They disappear when not in use and never have to be dusted.

