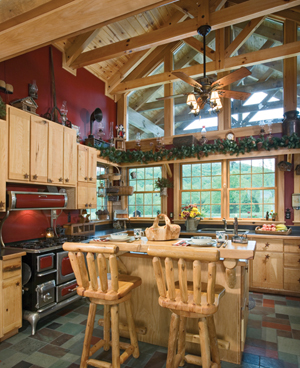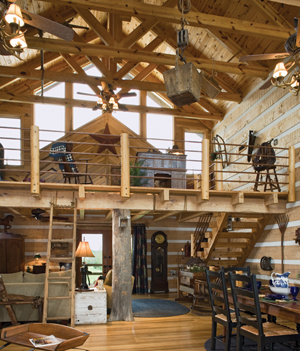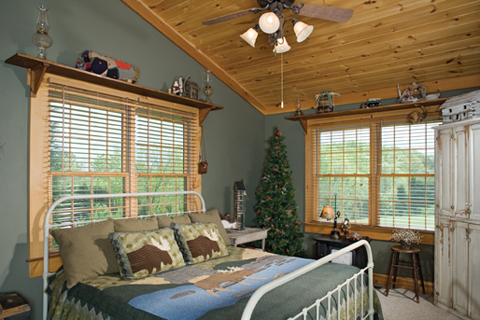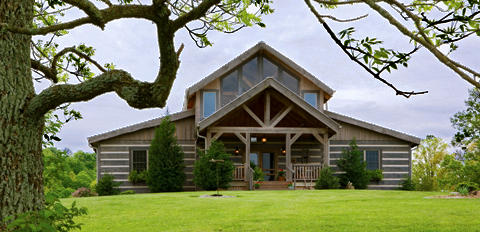Roger and Mary Ann Miller didn’t realize they wanted to live in a log home until they stumbled upon their dream home while visiting their daughter and her family in Kentucky.
But the “opportunity presented itself,” Roger says, when his wife started flipping through a real estate brochure she found in her daughter’s home. That’s when Mary Ann came across a 2,760-square-foot home in Paint Lick, Kentucky. She couldn’t resist the cabin’s cozy rustic charm.
“I fell in love with [the house] without even going inside it,” says Mary Ann, who says the house reminds her of a lodge. “It’s one of a kind.”
Located on 33 acres about 10 miles from Berea, Kentucky, the house has a stunning view of a rolling hill the couple calls “The Knob.” Their Appalachian Log Home, built out of 6×12-inch hand-hewn Western hemlock logs, blends in with the natural surroundings, which include dozens of oak, hickory, cedar, and poplar trees. A small pond situated adjacent to the house—the edge of their back deck actually hangs over the water slightly—gives the couple a tranquil setting for enjoying quiet evenings alone or visiting with family and friends.

The home’s sprawling layout features a main section constructed out of full logs—some running up to 40 feet in length—flanked on each side by two conventionally framed bedroom wings. The bedroom wings are covered with log siding, log corners, and traditional 4-inch chink joints, says Beth Clark, co-owner of Back Country Cabins in Lancaster, Kentucky, who designed the home and was its original owner. Mixing the building styles kept costs down while offering the flexibility to use a variety of materials and to more easily accommodate changes in colors or decor.
The main section of the cabin features a vaulted ceiling with an exposed heavy timber rafter system. A 2×6-inch tongue and groove system above the rafters hides a heavy insulation system that maintains the home’s high energy efficiency. The gables on both sides of the house feature solid glass, letting in natural light during the day and offering a spectacular view of the stars at night

The separation of the two bedroom wings by the great room area gives both the homeowners and their guests a sense of privacy once the socializing ends. Each bedroom also has an adjoining full bath. And although the house has only two designated bedrooms, overnight guests can sleep on pull-out sofas in the spacious loft or the finished basement.
“All of that glass gives it a unique appearance as far as the look of cabins goes,” says Clark, whose husband, Bill, built the house. From the loft or the great room, she adds, “You get a fantastic view … It’s all about nature.”
With dovetail corner notches and 4-inch chinking joints, the Appalachian Log Home style is reminiscent of cabins built in the region hundreds of years ago, Clark explains. And some of the home’s finishes include old, reclaimed materials. The kitchen cabinets and the island, for example, are made out of solid oak barnwood that’s been rough-sawn to enhance the old-fashioned charm. For Mary Ann, who did her own interior design, that aged and rustic look blends perfectly with the couple’s extensive collection of primitive antiques, which fill the house.
“They’re all one-of-a-kind pieces of hand-made art,” Mary Ann explains. “You have to have a taste for it, but we like the rustic style.”
The open floorplan, with kitchen, great room, and dining room flowing together, was designed with entertaining in mind. The couple, who have two children and three grandchildren, often have visitors and have found that the space functions well for hosting gatherings.
“You can talk to anyone from the kitchen and from the loft,” Mary Ann says. “We can spread out all over.”

Even though they weren’t involved in developing plans for the house, the Millers have added their own personalized architectural touch in the great room—and of course, it involves something old. After Roger discovered that the Clarks had saved the trunk of a pine tree that had fallen into the pond on the property, he was eager to make it a permanent fixture in the home. So Roger enlisted the help of his teenaged grandson and his friend to jack up the loft floor slightly and replace the existing structural post with the pine trunk. Now, the Millers invite their guests to carve their initials into it.
“The trunk is nearly full of initials—it’s really hard to find a place to put a new set,” Roger says. “We have a lot of company here, so we go through a lot of people.”
Photography by Roger Wade Studio

