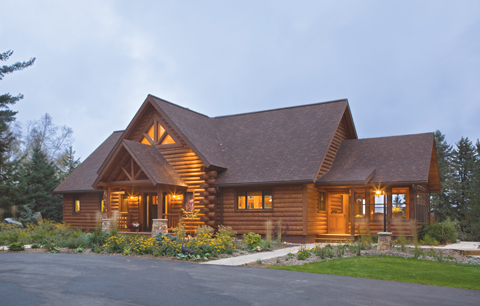Acquiring something for the first time will always have a special place in one’s heart and memory, an extra sentimental value that the subsequent ones (even if they’re better, bigger, or more valuable) can’t match.
When Danielle Deraiche and her husband Jean Lemelin started their log home-building company in 2007, this pretty and distinctive blue log home was their first project. Originally, it was destined to be a guesthouse at a hunting lodge, but the client abruptly cancelled the contract due to financial difficulties. So Danielle and Jean left the home on their construction yard, where it stayed abandoned for six years, the wood shrinking, drying, and mellowing with age.
When the time came to build a log home for themselves, they could have chosen any one of the new, more elaborate models offered by their company, Maison Qisuk, Saint-Colomban, Québec, Canada. Instead, they looked in their backyard where this house was waiting patiently. “I guess it was meant to be,” declares Danielle with a certain emotion. So, after a few structural modifications, the house was dismantled and moved to its new location.
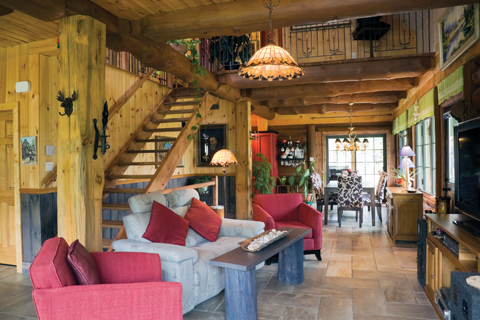
Now, tucked away in the Laurentian woods near the village of Saint-Colomban, 43 miles north of Montreal, Québec, the house has become a haven of peace and serenity for the couple. “It may be small (25 by 37 feet) but it’s a comfortable home that meets all our needs. And isn’t that the most important thing about one’s home?” states Danielle, quite rightly so. Its hybrid look is somewhat unusual as the exterior combines several types of materials. The concrete foundation is covered with wooden vertical planks, then you have a mix of logs and blue prefinished clapboard siding (Canexel), plus weathered timber frame elements. The brown asphalt shingled roof extends on the sides and an awning adorns the façade so the multiple windows are shaded from the high summer sun while the lower heat-radiating winter rays are allowed to come in.
Half a dozen wooden steps lead to the front porch capped by a balcony supported by three half-logs. The interior layout challenges all norms and preconceived ideas of a standard log home. The main bathroom is on the ground floor while the only bedroom in the house is on the wide-open mezzanine. The U shape of the open area on the ground floor maximizes the small space and creates natural divisions. On one side is Danielle’s office (not seen in the pictures); the living room and dining room are located in the middle, and around the corner is the elongated kitchen. The Eastern white pine logs used for the structure and visible on the ceiling and the walls are 12 to 13 inches in diameter, just a touch smaller than what the company uses nowadays, but the perfect size for such a small house. The wood is treated with a staining product that adds luster without altering its natural color.
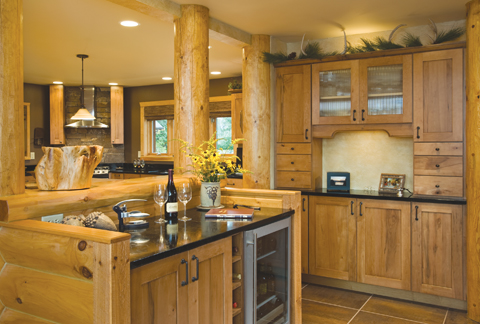
The floor is covered with 12 by 24 inch ceramic tiles imitating marble in a subdued tone that blends well with the wood. In the living room, red armchairs and pillows add a touch of brightness and the coffee table a certain whimsy. It’s one of Danielle’s creations and “easy to make for anyone with minimal skills, just two sawed logs and a flat top,” says Danielle.
The dining room set is bold and dramatic. The tabletop shows imperfections, like axe notches, that are not flaws at all but part of the design. Danielle is particularly fond of the ornate chandelier, which she bought second hand. Because of the overhanging roof and being in the woods, the large windows do not need curtains or blinds but are decorated with green valances.
In the kitchen, red and black combine for a striking look that could have been overbearing were it not for the ample luminosity coming from the windows and the spotlights attached to the two logs of the ceiling.
The couple is not short of clever and unusual ideas, as exemplified by the row of vertical holes for wine bottles carved into the square beam at the entrance to the kitchen. Besides being decorative, this curious wine rack has an added bonus. “The wood keeps the red wine at the perfect serving temperature,” declares Danielle.
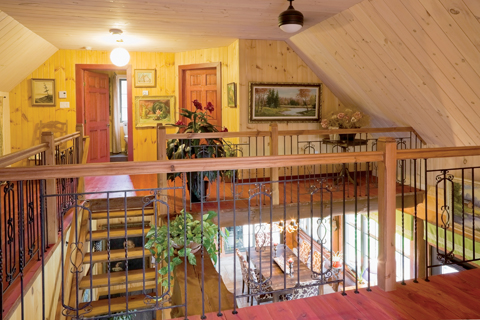
In the main bathroom, the color scheme echoes the one in the kitchen with black ceramic tiles and red accessories. The shower stall fills the back wall and is big enough to accommodate a stool and a shelf for towels. The glass washbasins, also red, stand on a four-inch-thick wood countertop supported by an imposing tree trunk. This alternative to a vanity is also easy to build, according to Danielle. The pebble floor mat adds to the rustic look of the room.
With no handrail or risers, the stairs leading to the upper floor are discreet and airy in design. The steps were cut so that the natural curved shape of the tree trunk was retained underneath. On the mezzanine, the slanted walls and ceiling are painted white to offset the dark floor and reflect the light coming from the only window. Behind the two doors on the right is a walk-in closet big enough to be converted into a second bedroom or a nursery if need be, and on the left is a half bathroom. The washbasin has a pretty old-fashioned look, and above, a mirror is set in a niche. The toilet is on a platform because the floor is laid right on top of the ceiling below, leaving no room underneath the boards for the plumbing to pass. The only viable solution was to raise the toilet.
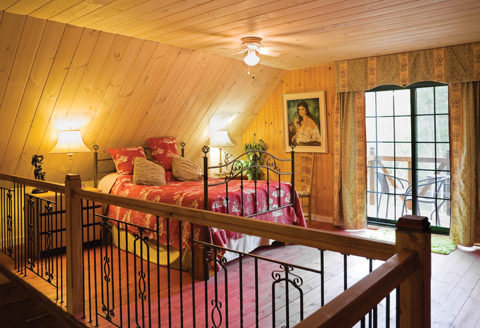
On the opposite side of the wrought-iron banister, the master bedroom is furnished with just the essentials for comfort: a king-size bed, two night tables with lamps, and a few ornaments. Behind the curtains, a patio door leads to the front balcony, which overlooks the surrounding forest of evergreen and deciduous trees.
“Sometimes, I love to stay in bed and listen to the birds in the morning,” says Danielle. “It is so calm and relaxing here.” Being a busy woman, she doesn’t have this luxury very often, but she is looking forward to retiring one day in this little log home that was her and her husband’s first endeavour in the construction business.

