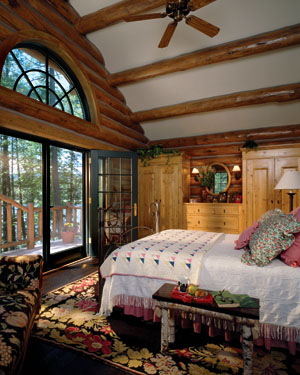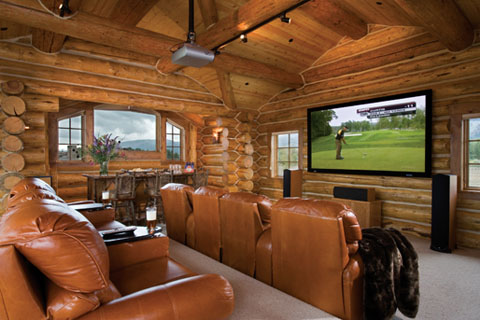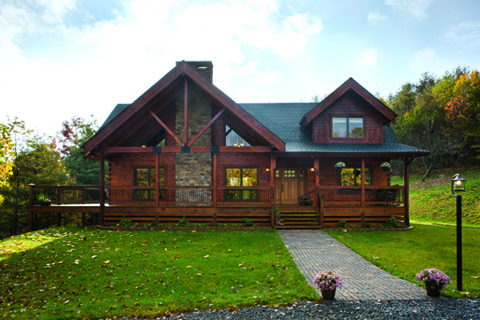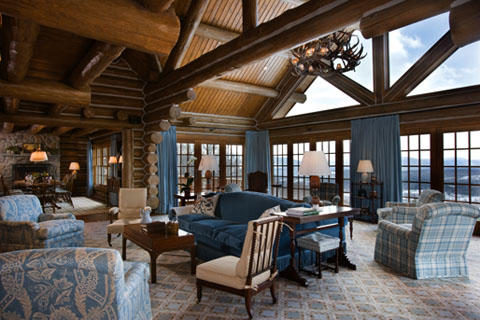People buy log homes for many different reasons. Some use them as their primary homes, raising their children in the beautiful settings where such structures are so often located.
Others build them as vacation retreats, where friends and families can get a respite from the stresses of everyday life, and kick back in a more natural, rustic environment. Still others build with the intention of someday retiring to their log homes and spending their golden years enjoying everything that these wonderful structures have to offer on a 24/7 basis.

Alpine Log Homes/photo by Roger Wade
“We’re seeing more and more Baby Boomers purchasing log home packages with the intention of someday using those homes for retirement,” says Jim Schueler, president of Hamilton, Montana-based Rocky Mountain Log Homes, where the design team frequently works with customers who want to create the ideal environment for a future retirement.
Schueler says the current trend leans toward the construction of smaller, boutique log homes that help owners create a cozy lifestyle that’s easier to maintain than large, sprawling structures. “For about two to three years now,” says Schueler, “things have been trending down from larger homes to medium-sized abodes that can be more easily handled and maintained.”
Interior Considerations
Customers who are building retirement log homes are also investing in their homes’ interiors, aiming for a “high quality” look that includes exposed ceilings and beams, beautiful kitchens with marble countertops and stainless steel appliances, large windows that allow much natural light to flood through the home, and gathering spaces meant to accommodate regular visits from children and grandchildren.
Home buyers looking to create the perfect log home for retirement are split when it comes to the kitchen areas of their homes. “Some like to cook, and others don’t,” says Schueler, “and that makes kitchen size a key consideration when someone is thinking about living in his or her home full time, during retirement.”
Where Baby Boomers generally don’t skimp on size is in the master bedroom, where large closets, ample floor space, and spacious bathrooms are extremely popular, according to Schueler. Guest rooms are generally less of an issue, he says, and are allocated a small amount of space, depending on the individual homeowner’s preferences.
With younger log home buyers continuing to focus on building larger homes, Schueler says future and current retirees tend to stick to houses that are in the 3,000- to 3,500-square-foot range. “Most of them are downsizing, so they’re making room for their children and grandchildren to come and stay,” says Schueler, “but they’re not building enormous homes.”

Ellis Nunn & Associates/Teton Heritage Builders/Laurie Waterhouse Interiors/photo by Roger Wade
Other key considerations include elevations and stairs, with most buyers who are thinking about (or, nearing) retirement interested in single-level homes. Future mobility comes into play, says Schueler, and makes these owners think twice before building lofts and second floors in their homes. “They generally don’t want any stairs,” he says. “Many are already dealing with issues like arthritis and having a hard time climbing stairs and handling multi-level homes.”
Staying Accessible
When it comes to accessibility, Garry Lewis, owner of Blue Ridge Log Homes in Staunton, Virginia, often recommends that clients consider building entry doors that are larger than the “norm” to accommodate wheelchairs, scooters, or other types of equipment. Like Schueler, Lewis says he also focuses on bathroom size, knowing that as the owners’ mobility wanes, having ample and large fixtures can make life much easier.
While no one likes to envision a time when mobility is an issue, Lewis says taking such measures—say, during the design phase—can save much time, money, and hassle down the road, when such modifications become necessary. “Consider the fact that as you get older you’re not going to want to be going up and down stairs all day, and that your mobility may be hampered,” says Lewis. “The easiest way to approach this is by making your home handicap-accessible before you build it and move into it. That way, you’re well prepared for what the future may bring.”

Log Homes of America/photo by Roger Wade
Lewis says clients who come to him for help building retirement homes tend to stick to plans for homes that are 3,000 square feet or less in size. At the same time, most of these clients know that they’ll be entertaining and hosting family and guests on a regular basis, so those smaller-sized homes must be able to accommodate that kind of traffic and usage.
One of the ways Lewis helps clients achieve both goals (small size, but with enough space for all), is by using truss systems instead of timber beam roof systems. Using 6×8 logs and scissor trusses, for example, builders can create homes with open floorplans that are 32 to 34 feet wide (compared to the typical 28 to 30 feet with regular truss systems) with little added cost.
And speaking of costs, Schueler says there’s no time like the present for people who are thinking about enjoying their retirement years in a custom-built log home. “With the building and real estate industries both still down, you can get great bargains on materials, contractors, and subcontractors,” says Schueler, “and then use the money saved to fund some of your retirement.”
Photography by Roger Wade Studio

