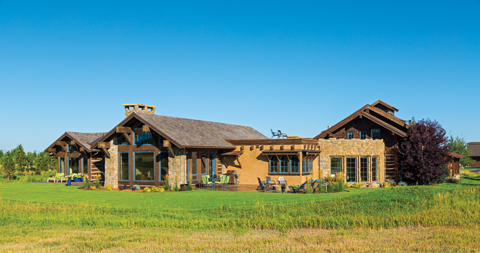After building and living in several different types of home, a Montana couple decided to combine logs and timber in a very innovative way. By mixing timber and stone on the outside and adding a decidedly contemporary look to the interior, they constructed a home that oozes good taste and pride of ownership.
Located in Bozeman, Montana, and owned by a pair of young professionals, the two-story, 3,800-square-foot abode was built by Dovetail Construction of Bozeman. Tim Rote, Dovetail’s owner, says his company got involved during the home’s preconstruction phase (which took roughly 21/2 years to complete) and was “eventually hired to build the final phase of the new timber home, which included performing all of the general contractor, carpentry, and timber work.”
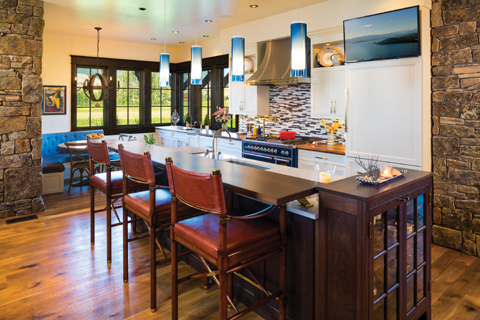
The preconstruction phase encompassed all of the estimating and the advice doled out to the owners by Dovetail Construction. “They were deliberating a variety of different designs and features,” says Rote. Also taken into consideration was the home’s close proximity to a beautiful fly fishing stream. “We put in special measures for concrete elements below grade to protect the house from moisture,” Rote explains. “We thought it would be prudent to incorporate special concrete for their concrete foundation elements.”
According to Rote, the home’s location on a large meadow at the base of the Bridger Mountains created a wonderful backdrop for the four-bedroom, 41/2-bath structure. The residence is located in close proximity to the fun college town of Bozeman, and award-winning ski resort Bridger Bowl is just 14 miles up the road. The structure is situated in the middle of the Gallatin Valley, a renowned fly fishing destination for international fishermen.
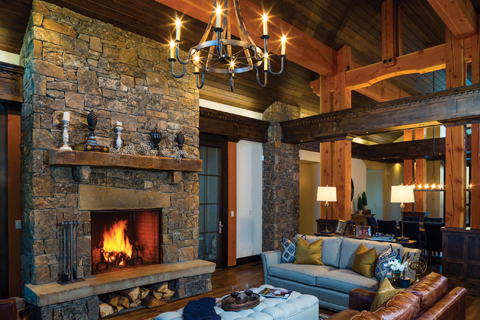
The site itself posed few challenges for the contractor. “Compared to some of the sites we’ve worked on—on the top of mountains and right on the edge of lakes—this one was pretty straightforward,” says Rote. Construction took about 11 months to complete once the lengthy preconstruction phase wrapped up, and the owners were able to fully occupy their new property in late September 2014.
Some of the special features that the owners wanted incorporated into their new home include a highly efficient heating and cooling system, large timbers that interact with the structure’s rugged masonry and knotty alder interior trim and case work, and a lower level wine room that includes a custom, circular staircase and conditioned glass. “We clad the wine room in reclaimed barn board,” says Rote, “and customized the wood flooring using a special herringbone technique.”
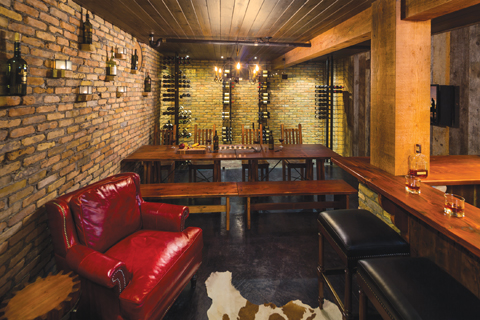
The owners say they picked the timber/log combination for its rustic style and comfortable look. The owners say they also wanted a “good mix” of metal, wood, and stone in their new timber home. As lifelong residents of Montana, they enjoy the outdoors and the serene setting that their mountain home affords them. They credit their architect with helping them bring their dreams to fruition and say that their own time spent in the home building and selling industries was the biggest influence for home style and special elements. Dovetail Construction was selected for its long-standing reputation in the industry. “Based on their past work, we knew that they would be extremely detail oriented and able to help us fulfill our goals with our new home,” the owner says. “It worked out really well.”
The homeowner says her favorite aspect of the house is the fact that while it’s a large structure, it’s still comfortable and inviting. “There are so many different spaces that we don’t even have the time to take advantage of here; it’s kind of sad,” she says. “But even so, we feel that the home as a whole is extremely comfortable and enjoyable to live in.”

To anyone considering a log or timber home, the owners say, “Take the time to plan out what you want and the path it will take to achieve those goals.” Don’t scrimp on this aspect of the designing and building process, they say. “Remodels can get extremely expensive and make you pull your own hair out.”
The owners built a portion of the home first and then lived onsite for two to three years before completing construction. “During that time, we had our plans done and all of the details worked out before jumping into it,” she says. “Even then we were still doing remodels during the actual construction. Put simply, the planning process can’t be rushed.”
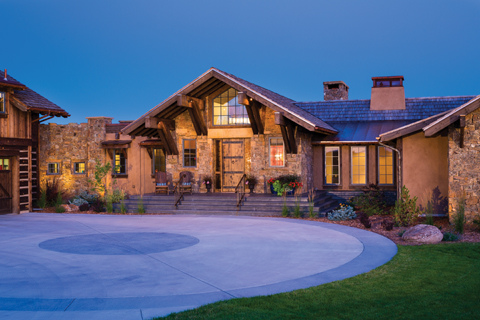
Rote says the project was extremely rewarding for the contractor, who enjoyed working with a pair of homeowners who knew what they wanted and who were willing to put extra time and effort into the planning phase. “It was extremely rewarding to work with two people who were connected to the construction and real estate industries,” he says. “They knew what to seek out in a builder and architect, and how to convey their requirements and tastes in a very effective manner.”

