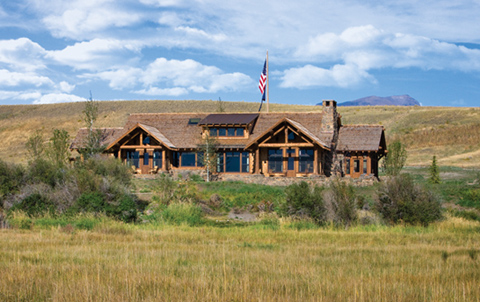The Madison Valley ranch had been part of Montana history for decades. Showing signs of wear and tear from so many years of grazing and ranching activity, it was in dire need of someone to love and preserve it. “The new owners wanted to bring the ranch back to its original state in the early 1900s,” explains JoDean Bing from Blue Ribbon Builders, “when it served as a stagecoach stop as well as a working livestock ranch. But the primary design objective, in simple terms, was to create a fly fishing haven out of a rundown cattle ranch, with sustainability in mind during every phase of the project.”
Deteriorated buildings needed to be dismantled, new buildings created, creeks restored, trees planted for wildlife and livestock habitat, new corrals and barns built … the workload and job description were considerable.
The owners say, “We had worked with Lynette Zambon of Design Associates and Doug Bing of Blue Ribbon Builders on a mountain home in Big Sky and were very pleased with their work and the way they collaborated. We added architect Kirk Michels of KMA Inc. to the team, since we knew of Kirk’s work on a ranch in Big Timber and felt that he would understand the aesthetic we were hoping to create.” The East Coast couple worked closely with their team of Montana pros to upgrade the ranch, including the design and construction of a group of cabins near a lake and spring-fed creeks on the land. “We were very hands-on during the project,” the owners continue, “with a vision of the story behind each of the structures. We built with the practical purpose of gathering our five children together, but we also wanted to capture a feeling of Old West romance.”
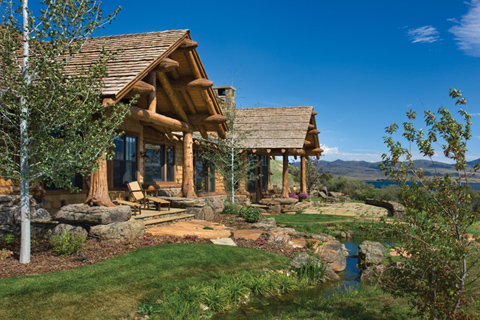
Michels mapped out the exact location of each cabin to capture a specific view. “The owners were very open to my design concept of a group of buildings that drew their influence from the rustic tradition in Yellowstone Park. They also liked the idea of having one cabin that broke from that style, which would harken to a simple homestead log cabin that might have been an early settler’s home on the site.”
Blue Ribbon Builders’ Doug Bing meticulously dismantled and reclaimed construction materials from several original ranch buildings that needed to be torn down. The new logs needed for construction were unpeeled standing dead trees. The balance of the building materials, most of them reclaimed, came from local resources. Blue Ribbon also harvested native stone from the hillsides above the ranch for use in the new fireplaces, exterior log supports, and landscaping.
“One of the things I most enjoy about working with this couple,” says Design Associate’s Lynette Zambon, “is that each of them has great vision for a project, and they are equally capable in terms of communicating those visions. It’s really exciting for me to listen to their individual ideas, then strive to achieve an end result that completely satisfies both of them.” With that goal in mind, Lynette worked with the team from the start, satisfying the husband’s Yellowstone Park theme by specifying rustic interior flooring and finishes. “He likes traditional rustic, while she enjoys elements of surprise,” says Zambon, “which we achieved through the unexpected use of bold color; sometimes on the walls, or carpets, or even the artwork and accessories.” A “girls” shopping trip was made to the Adirondacks in upstate New York, where numerous “great old camp” antiques were purchased, along with some Arts & Crafts accessories.
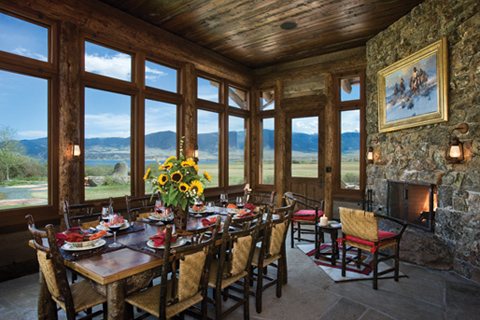
Zambon says the experience of creating different feelings in each of the cabins was fun. “Throughout all of the buildings there was a common denominator of attaining a comfortable atmosphere, down to earth and user friendly. It is a ranch, after all. The owners wanted their guests, as well as themselves, to enter at ease, without feeling like they have to take their boots off; to enjoy the cabins without being overly concerned about wear and tear on the finishes and furnishings.”
Another principal talent on the project was cabinetmaker Rick Zaik of Belgrade-based CenterMark Industries, Inc. “We became involved in this project through Blue Ribbon Builders. We’ve worked with Doug for many years and enjoy the professionalism that he and his guys bring to the job. We worked on the owners’ Big Sky house as well.”
What Zaik found most challenging about the ranch project was the variation among each building. “There was the main lodge,” he says, “and three additional cabins, and every room had a different look to it that required different finishes and details.”
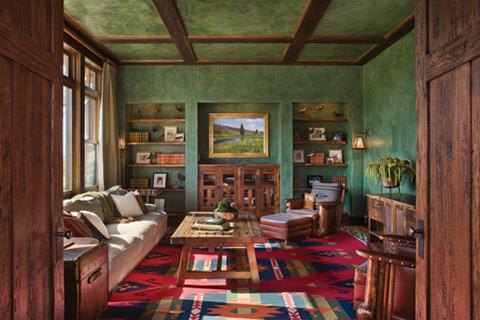
Zaik points out some of the unique qualities of the cabinetry in the main lodge: “The kitchen was built from reclaimed fir, skip-planed and then painted and glazed for an antiqued look. We then fabricated the faux strap hinges from steel and rusted them to look old and installed them on the face of the doors. It was a bit of a challenge to blend the metalworking with the woodworking and have everything look good in the end. The ‘Gear Room’ was also built from reclaimed fir, but with a dark glazed finish. The cabinetry included a gun cabinet and built-in cigar humidor.”
The cabinet design originated with Kirk Michels, and the finish specifications came from Lynette Zambon. “Which is the way we prefer to have things happen,” Zaik states. “It’s great to have high-caliber design professionals on the front end so that we can focus on the detailing, fabrication, and finishing. Their designs and concepts at the beginning make us look good at the end of the job.”
While the workmanship on the cabins was under way, Blue Ribbon Builders’ riparian crew was in the field transforming the cattle-trodden banks of the creeks into fine fishing spring creeks, as they were many years ago. Landscape design and implementation included the main lodge’s large rock exterior fireplace and patio as well as the planting of hundreds of trees and native grasses. Project landscaper, Chris Wagner, selected species native to the windy, harsh climate of the Madison Valley. “We strive to use species that also say something about the property. We don’t select a species that does not lend itself to the environment or look natural.” Wagner chose Colorado spruce, bristlecone pine, birch, aspen, and some native cottonwoods for the tree planting. Shrubbery includes alpine current, willow, and native grasses. “We designed the landscaping from the surrounding land inward to achieve a sense of the natural landscape leading right up to the yards, creating a soft transition.”
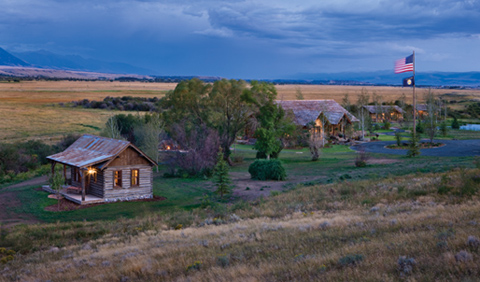
The property is enjoyed by the owners for a good percentage of the year, primarily in spring and summer, when the fishing is at its best. “They visit the ranch every chance they get,” says Zambon. “They love being out in nature, and throw a big party for their ranch staff every summer. I think they consider the ranch their special place.”
“Lynette is right,” her client agrees. “As soon as we get off the plane, we are both so relaxed. Montana does that to you. My husband is most himself when he is out fishing. He works hard during the year but can escape for hours and days on end, trying to catch that big brown or rainbow, in the deep pool, at that certain bend in the river.”
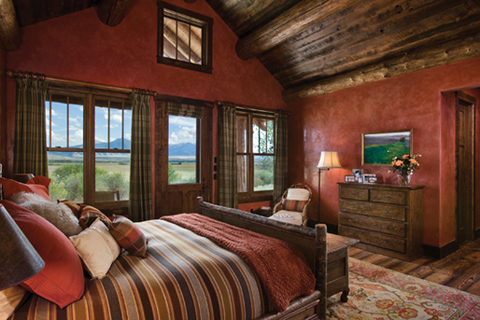
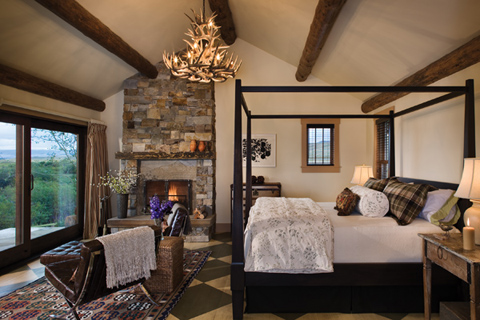
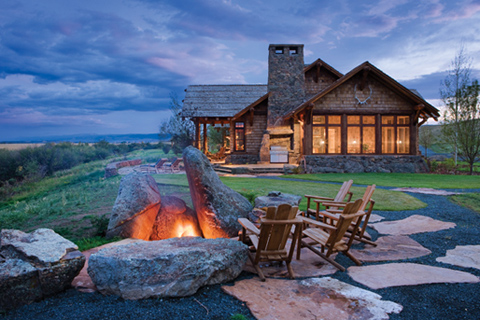
Photography by Roger Wade Studio

