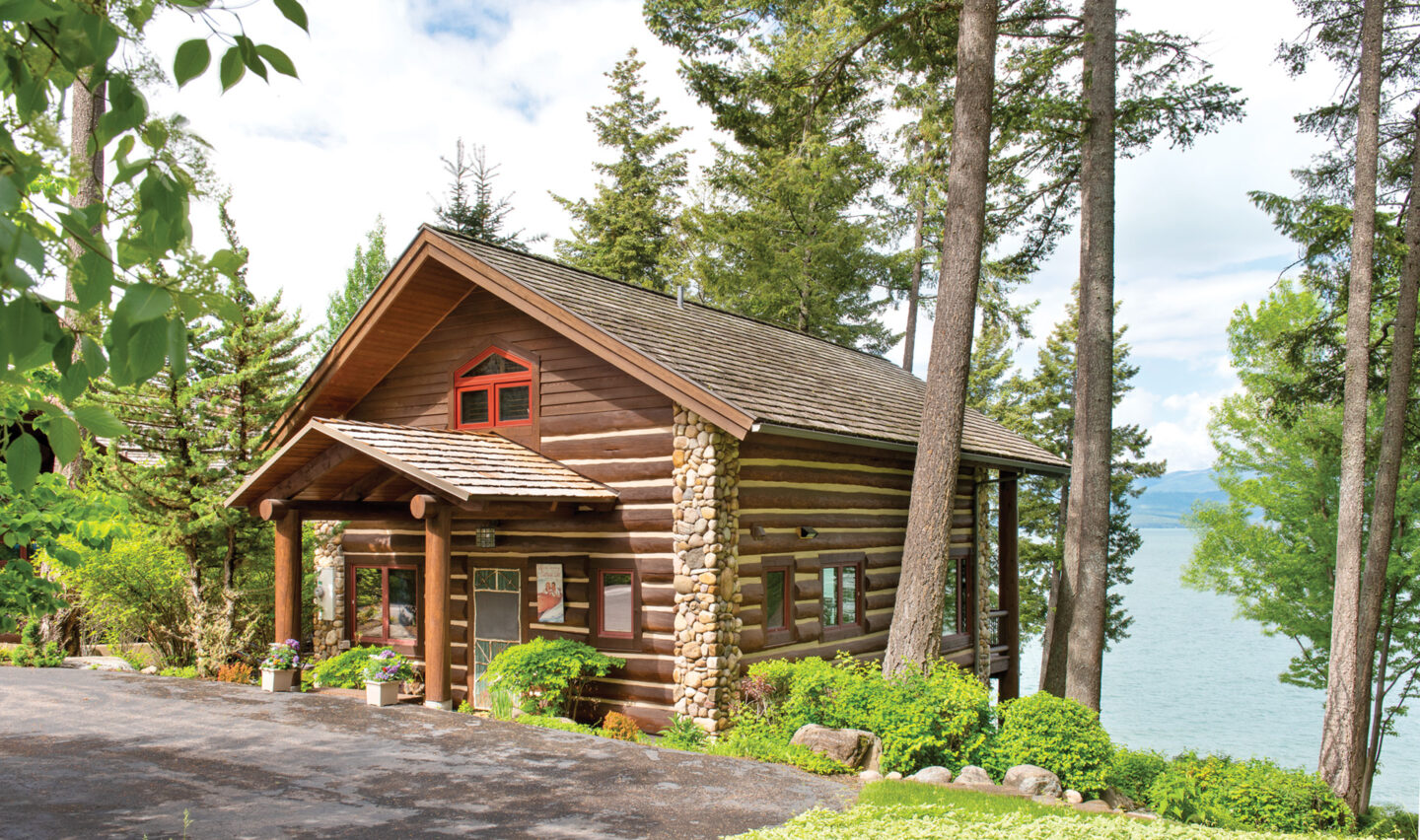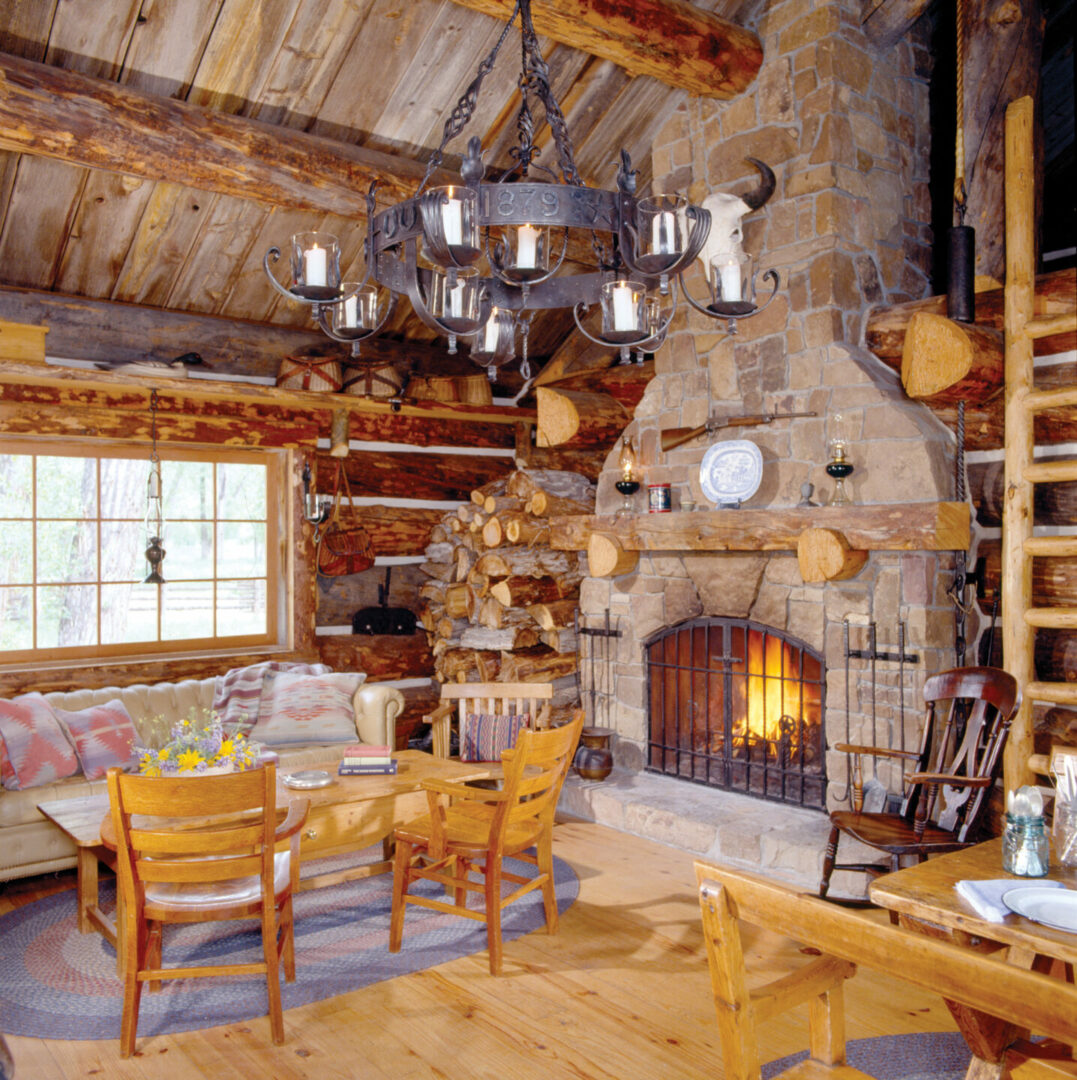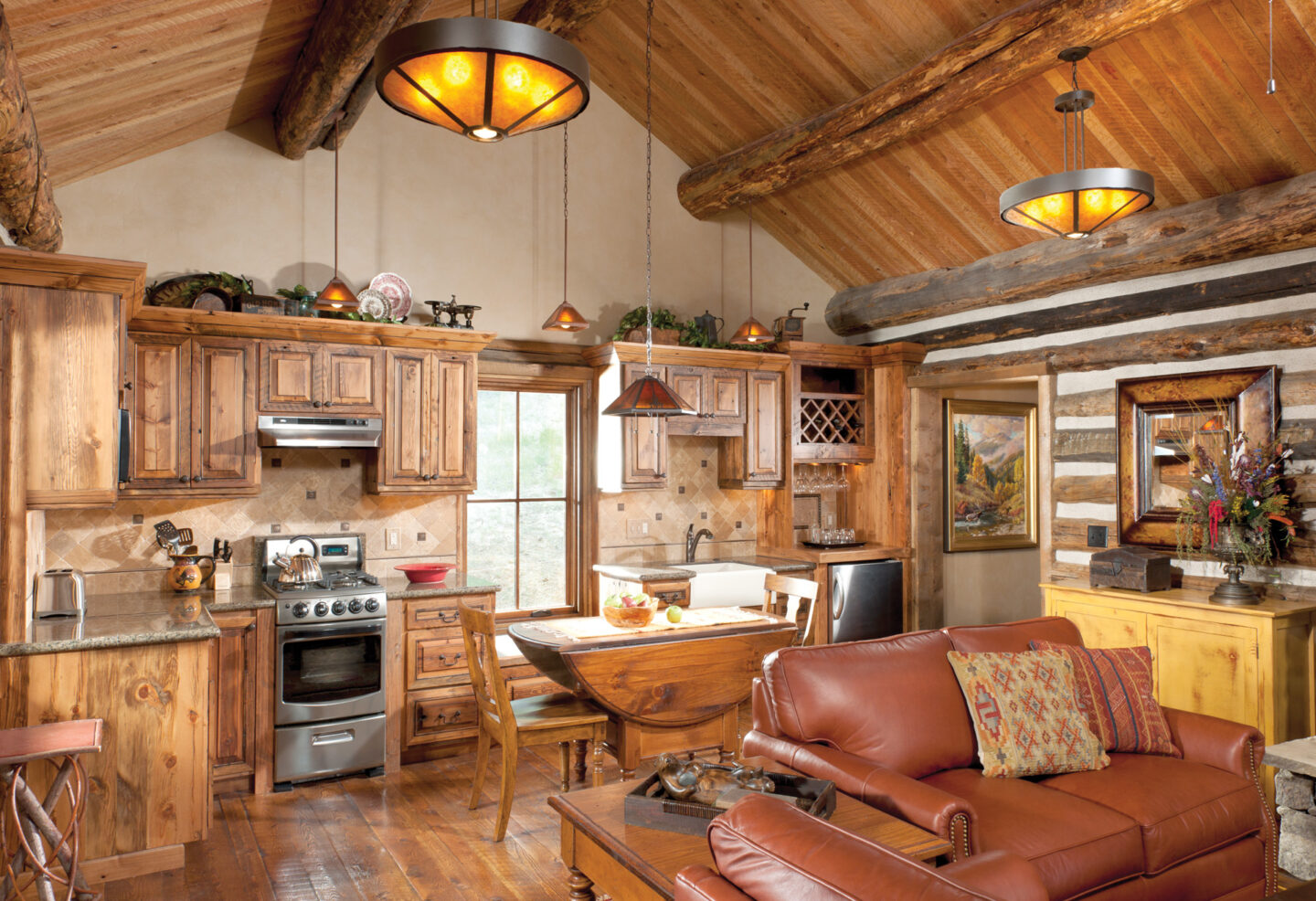Building an accessory dwelling unit (ADU) when you build your home may be a smart financial investment and a pleasant way to accommodate extended family.
Carriage houses, coach houses, basement apartments, guest houses, ohana units, mother-in-law suites, granny flats—these are just a few of the terms people use to describe accessory dwelling units (ADUs). Whichever term you prefer, accessory dwelling units are resurging in popularity. There has been a great increase in urban and suburban areas, but they are on the rise in rural regions, as well. In California alone, there was an 11-fold increase in permits for ADUs between 2016 and 2019, believed to be driven in part by the high cost of housing.
What’s the difference between an ADU and a guest suite? Typically, ADUs are completely self-contained, with a separate entrance and living, kitchen, bath and sleeping quarters.
The “A” doesn’t stand for Afterthought: ADUs have been around forever. Once serving as housing for workers on larger properties, today they are a sound solution for a variety of housing needs. They make it possible for an older family member to live with you while retaining independence and privacy, can serve as a landing place for a grown child who has returned to the nest, provide comfortable guest space for visitors, furnish a home office separate from your living quarters, offer housing for a nanny or au pair, or create a space for rental income.
Tait and Corrina Miller are putting the finishing touches on their basement ADU in Washington State. With their children grown, the couple doesn’t use their lower level much anymore, so they have plenty of room. Tait’s mother Norma is retiring and will move in once the renovations are complete.
“With the high cost of living in this area, it just makes sense,” says Tait. “My mom doesn’t need the expense and maintenance of her own home.” The Millers like knowing Norma is spending her golden years in close proximity, without forfeiting her privacy.
Rules and Regulations
If you are thinking about adding an ADU to your existing home or incorporating an ADU into your home’s design, there are a number of planning considerations to be aware of. First and foremost, check with your local land-use and planning office for zoning requirements and to learn about the approval process.
In general (there are exceptions), ADUs are legally part of the same property as the main house even if they’re detached, and they can’t be bought or sold separately. Local standards and requirements vary widely, so checking into the rules in your town should be step number one. For example, in Raleigh, North Carolina, there is just one ADU allowed per property, it can be up 1,000 square feet depending on lot size, must be no bigger than the primary residence, cannot be mobile, and must be attached to a permanent foundation on the property. In Colorado Springs, Colorado, ADUs cannot be in the front or side yard setbacks of any property. Setbacks in the rear yard are based on the size of the structure, and ADUs cannot be any larger in gross floor area than the footprint of the principal structure; detached units cannot exceed 750 square feet. In Austin, Texas, an ADU can be split from the main house and sold separately, but requires one off-street parking space, must be on a minimum lot size of 5,750 square feet and have at least 10 feet of separation between the main house and ADU. The maximum size allowed in Austin is 1,100 square feet, or for a second story 600 square feet, with a maximum height of 30 feet or two stories. Wherever you live, there may be differences between requirements for stick-built dwellings and modular or prefabricated ADUs, and you should also check with your homeowners’ association or development for any restrictions.

Design
Intended use should guide your ADU design, as space for aging in place may look very different from space for visiting grown children and their families. As you begin to plan your design, think about how to incorporate privacy, access to outdoor spaces, and whether you want the ADU to have room for entertaining or hosting guests. You will also want to ensure the design fits well with your whole-house and property flow.
MossCreek, based in Knoxville, Tennessee, has “carriage house” designs that have evolved over the years to meet their clients’ needs. The original “Mackaye Shelter” was designed more than a decade ago as a separate entertaining space, without a bedroom. The new design, which they refer to as Mackaye XL, has an added bedroom niche. “History kind of repeats itself—back in the old days people would acquire property, build a small structure and then add on,” says Erwin Loveland, project coordinator at MossCreek. “We’ve seen ADUs evolve from a gathering place to a weekend visitor space to a full living space,” he says.
“What we are seeing now due to the cost of building is that people are buying property and want a structure they can get built and live in pretty quickly at a lower cost,” says Loveland. “Typically, those get built first and then they start work on the main house. That way they can live on and enjoy the property while the main house is being built.”
MossCreek often does the concept design for the main home and ADU at the same time, to ensure continuity in style and flow, but may not draw up construction plans for one or the other until much later. Loveland warns that not every development will allow the ADU to be built first, though as property owners have pushed back, more and more are changing to allow it.

Financing
If you are adding on after you’ve already built and financed your main home, you should consider all of your options for ADU financing. Many homeowners opt for a home equity line of credit (HELOC), a good choice if you have enough equity in your home and plan to repay the loan amount in a shorter period of time. You can also roll the costs to build your ADU into a cash-out refinance of your existing mortgage. Other options include construction loans, which may have higher closing costs and interest rates than a standard refinance; personal lines of credit, which typically have higher interest rates than HELOCs or mortgages but may be simpler to secure; or cash pulled from savings or retirement accounts. Your best bet is to consult with a financial advisor to weigh your options before committing to a specific financing avenue.
Note: AARP has a comprehensive planning guide that walks you through the process of planning and designing an accessory dwelling unit and includes sample budgets: https://futureofhousing.aarp.org/wp-content/themes/aarp-housing/dist/ADU-Catalog.pdf

