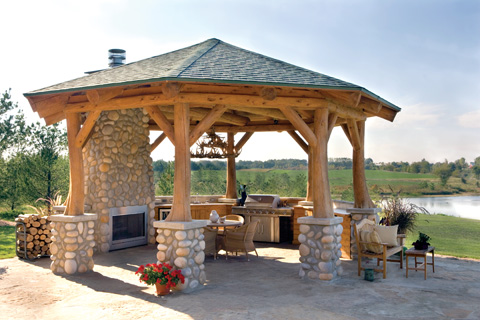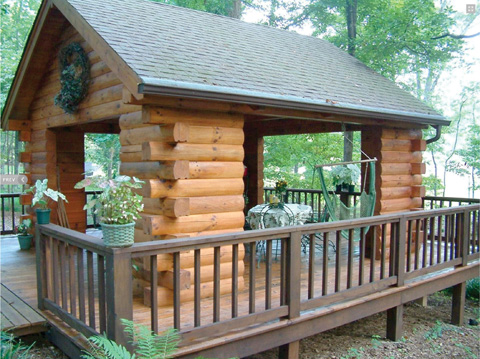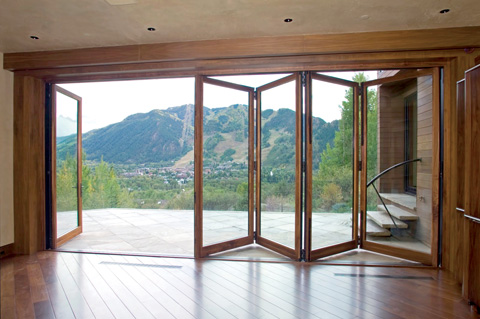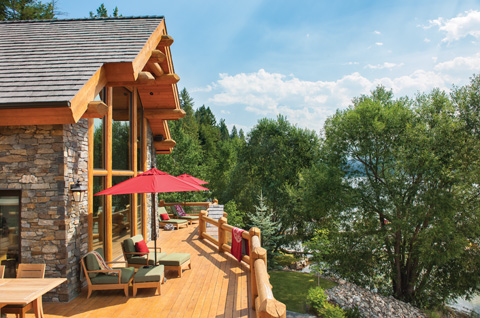Of a whopping 86 percent of U.S. households having outdoor living space, 79 percent of those spaces are frequented at least once a week, and 27 percent of homeowners use their backyards and front porches almost every day when the weather permits, according to the International Casual Furnishings Association’s (ICFA) latest home furnishings survey. In light of these statistics, it should come as no surprise that more log homes are being built and/or retrofitted with beautiful decks, outdoor kitchens, screened-in porches, and other features that allow their owners to take full advantage of the open air.
“We crave being surrounded by nature and a breath of fresh air that comes from relaxing outside,” Jackie Hirschhaut, ICFA’s executive director, said in a press release. “Whether you unwind alone or entertain friends, nothing beats having a beautiful extension to your home that you can step into at any time to shed some stress and feel rejuvenated.”

Town & Country Cedar Homes/photo by Roger Wade
As outdoor spaces have gained in popularity, the number of related products and options available on the market has expanded exponentially. Outdoor living space has topped the American Institute of Architects’ (AIA) list of most popular “special function” rooms every year since 2013—further proof that consumers are emphasizing practical features that expand their homes’ functionality by making large investments in both outdoor living spaces and accessibility features.
“For certain, and budget not withstanding, everyone across the board is looking at larger and more expansive outdoor spaces in their new log and rustic homes,” says Allen Halcomb, president at MossCreek in Knoxville, Tennessee. “It can be a covered porch, an open deck, or at the most frugal level a walk-out concrete or stone terrace that’s built as part of the home’s landscaping.”
The fact that log home owners tend to love the outdoors isn’t news, but what is noteworthy are the many different options that they now have to choose from when creating their outdoor living spaces. Right now, for example, Chris Wood, vice president of sales at Hearth-stone Homes in Newport, Tennessee, says outdoor kitchens of all shapes and sizes are in big demand.

Natural Element Homes
“To some degree, everyone wants a cooking surface, a sink, seating area, and bar,” says Wood. Other popular elements include outdoor fireplaces (both propane and wood-burning), flush transitions (so you don’t have to step down four inches when walking outside, for example), LED lighting (for up-lighting in the evening hours), and wireless stereo speakers. Foundationally, many of these spaces are being built on acid-stained concrete or heat-treated wood versus traditional wood options.
For owners who are either building new or retrofitting an existing outdoor space, Wood says his best advice is to “make that area of the home bigger than you think you need.” Outdoor furniture and kitchen elements are getting larger and bulkier, he notes, and if you want to add lanai doors (i.e., large glass panels that open the home up to the outside) or other structures, you’ll appreciate the extra square footage.
With covered outdoor space costing about 80 percent as much as indoor living space, Halcomb says homeowners should also factor the expense into the overall cost of their new log homes. “Don’t assume that the deck or porch is going to be free; it should be considered part of your overall square foot tally for cost,” says Halcomb, who sees folding lanai doors as a great option for owners who want to extend their outdoor space without adding too much additional square footage.

Grabill Windows & Doors, www.grabillwindow.com
“If you start to feel like you’re removing too much interior square footage to create your dream outdoor space, don’t panic,” says Halcomb. “More and more we’re seeing people using these lanai doors to open up entire walls of their dining or living rooms to the outdoors, to make the dimensions work without having to sacrifice indoor space.”
In most cases, Halcomb says the outdoor features are being integrated into the first round of home designs and/or on nearly everyone’s wish lists at this point. “Once we work through everything, we can find out which ones survive and which don’t,” says Halcomb, who notes that home value doesn’t necessarily factor into one’s decision to add outdoor space to a log home. “We’re at a point where it’s just as normal on a $200,000 house as it is on a $5 million home. Price doesn’t really change anything.”
Halcomb credits the plethora of home and garden, fixer-upper, and real estate flipping shows on TV with helping to drive the outdoor living trend. “These shows educate people on their options and have created an awareness of, ‘Wow, I actually can do something wonderful out here,” he explains. “Perhaps even more wonderful than I even imagined.”

