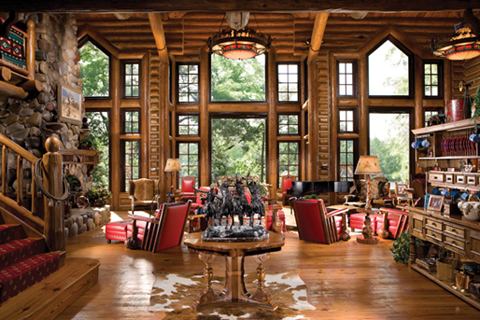When the Jodie Thompson family wanted a weekend getaway from the hustle and bustle of their Dallas, Texas-based business operations, they chose the nearby town of Edom and began to consider a spacious log home with plenty of room for entertaining, hosting extended family, and offering the look of a bygone era along with modern conveniences.
With more than 2,000 acres in picturesque East Texas, the Thompsons fulfilled their vision of a 6,450-square-foot main dwelling that captures the look and feel of the Parks and Recreation style of the 1930s. Its classic, smaller diameter log design was created by Kibo Group Architecture of Missoula, Montana, in cooperation with the Pioneer Log Homes division of Rocky Mountain Log Homes, which supplied the Western white woods, a combination of pine and fir, used in construction. Notable for its traditional spatial perspective and axial layout that directs visitors
toward ancillary spaces from the expansive central gathering area, the home features four bedrooms, four and a half baths, a game room, kids’ loft, and extensive outdoor activity locales.
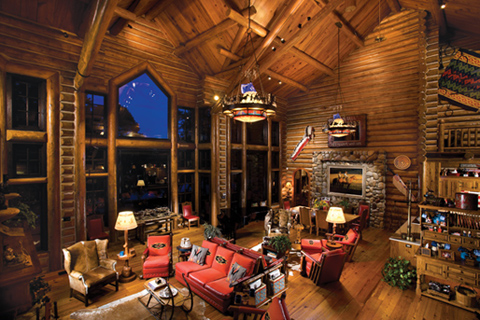
In the 1930s during the depths of the Great Depression, President Franklin D. Roosevelt established the Civilian Conservation Corps (CCC) in an effort to create jobs for Americans. Among other endeavors, the CCC engaged in significant public works improvements. These included the construction of lodge accommodations in national parks across the United States. The rediscovery of many of these venerable lodges subsequently led to the birth of the Parks and Recreation style.
The challenge of capturing that appeal of a bygone era proved satisfying for Kibo Group architect Jeremy Oury and the professionals at Pioneer Log Homes. “We had done dozens of projects in conjunction with Jeremy,” comments Rocky Mountain Senior Vice President Mark Moreland. “He has designed as many log structures as anyone we are aware of, and this project is a custom design. The Thompsons had seen a number of articles and photos of luxury homes we had done over the years and contacted us initially. Jeremy did the basic design, and our in-house staff did all the shop drawings in order to value engineer the home.”
Working closely with the Thompsons, members of the Dallas-area family that founded the Southland Corporation and its 7-Eleven convenience store chain in the 1930s, Oury discussed priorities and styling that would fit the Thompsons’ lifestyle while providing comfort and practical space utilization. The spacious great room provides easy access to the modern, expansive kitchen, while a cozy dining area is steps away from the food preparation center. More formal dining space is afforded by an inviting stone fireplace. The stone fireplace is repeated in the master bedroom, while broad entryways and an ample screened porch are prominent welcoming elements.
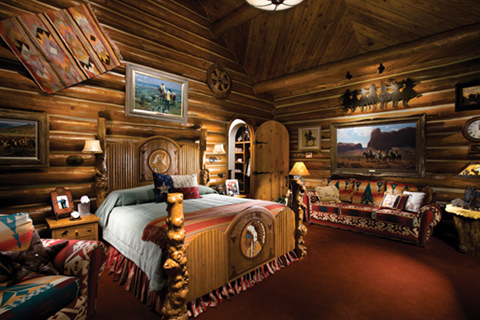
“I think the idea conceptually was to parallel the work of the Civilian Conservation Corps from the 1930s,” says Oury. “Putting people back to work and reestablishing our national parks was a great thing for the country, and it established the Parks and Recreation style. Essentially, these structures are the prototype for this style of dwelling, and there are parks in most states with these lodges. Many of these are on the National Register of Historic Places, and we use that as sort of a guideline for a number of our projects.”
Coincidentally, as the Thompsons began planning their new retreat, their purchase of the historic, century-old Glenwood Springs Lodge in Glenwood, Colorado, fostered even greater opportunity to create a confluence of the rustic and the recent. Through the years, Jodie had established an impressive collection of Western art and furnishings, including the work of a number of prominent artists. Along the way, he had also become enamored with Western and rustic architecture. When the Glenwood Springs property became available, the Thompsons seized the opportunity to acquire not only the property itself but also an array of furnishings designed by renowned artisan Thomas C. Molesworth (1890-1977).
“Jodie knew a lot about the Molesworth furniture at the Glenwood Springs Lodge, and he gave us a list of the furnishings he wanted us to use in his log home in Texas,” relates Oury. “We had all the furniture and art pieces to work around, so we needed gallery space, while the Thompsons also had a specific family program, requiring a number of bedrooms and social spaces. They also specified the usual things that people want in a large family home. We had to work all that into a building that also felt like it had been there a long time.”
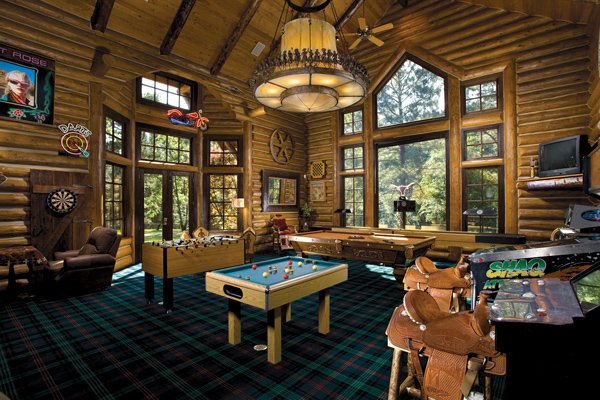
The Molesworth furniture, in itself, is worthy of special mention. Thomas Molesworth remains a towering figure in the creation of the Western style of furnishings and décor. Rooted in the Arts & Crafts Movement that swept America during the first half of the 20th century, the Western, or cowboy, style grew to include hides, Native American designs, taxidermy, and hewn furniture.
Oury notes, “The project drew inspiration from Mr. Thompson’s purchase of the Glenwood Springs Lodge. He purchased the lodge solely because it included one of the largest and most detailed collections of original Molesworth furniture ever offered for sale. Half of it went into the new project in Edom, Texas, and the rest went to auction. So, the ‘Molesworth-style furniture’ and décor are, well, the real stuff.”
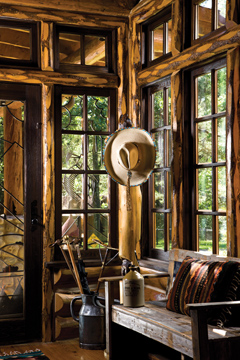 The environmentally friendly construction project was completed from 1998-2000, and the look and feel of age were achieved in the dramatic two-story structure through such detail as stacked logs with tails that appear to be notched with an ax rather than cut by a saw and a Dutch hip roof design that is prevalent among the original Parks and Recreation style structures of the Western United States.
The environmentally friendly construction project was completed from 1998-2000, and the look and feel of age were achieved in the dramatic two-story structure through such detail as stacked logs with tails that appear to be notched with an ax rather than cut by a saw and a Dutch hip roof design that is prevalent among the original Parks and Recreation style structures of the Western United States.
“We based the Thompson project on the classic lodge prototype and modified it to fit their site and their program,” comments Oury. “It comes across as an older-type building in the plan, layout, and detail.”
A theme of environmental awareness was prominent throughout the construction of the Thompson home, including elements of the basic materials. Dead standing dry timber, typically aged five to 10 years, was used structurally, for interior and exterior finishes, and throughout the roof system.
“The most prominent green feature of all our houses is the raw material we use—naturally seasoned logs,” Moreland explains. “The trees are killed by fire or insects, and while they make the perfect building component, they would be of little or no value if we didn’t salvage them.”
The cooperative venture that resulted in the Thompsons’ classic Western lodge home rates among the most enjoyable of Oury’s 35-year career in architecture. “We have probably done 500 log homes over the years,” he reflects, “and I would put the Thompson residence among the top 10. They were enthusiastic and progressive about the budget and the schedule and allowed it to happen the way that it did. It was a wonderful opportunity to emulate the old Parks and Recreation style on a beautiful ranch in East Texas.”

