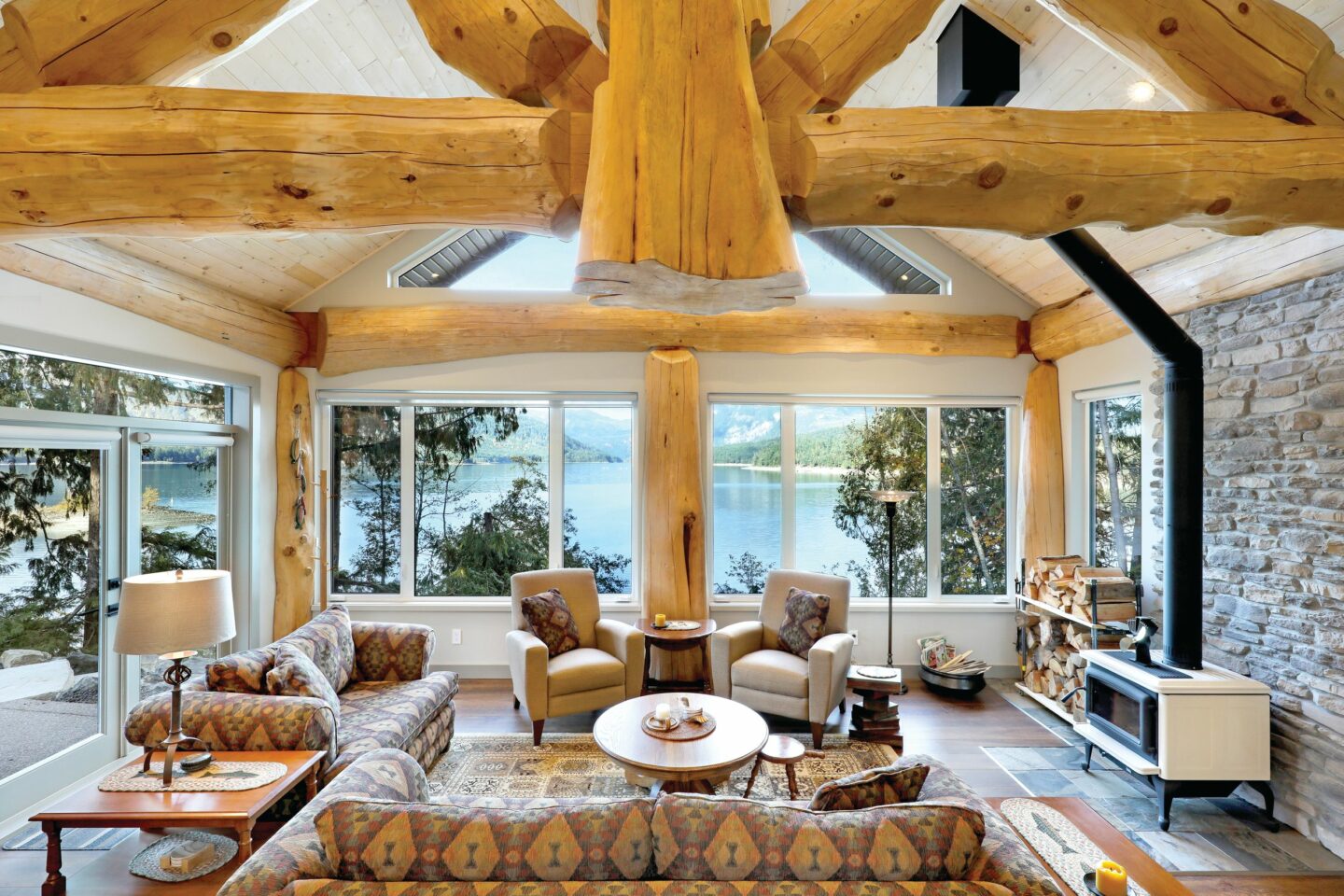An off-grid rustic post-and-beam cabin brings generations together on Vancouver Island.
When Dave first broached the topic of purchasing a cabin on Horne Lake on Vancouver Island in British Columbia, his wife Cathy was slow to agree. “I thought he was crazy,” she admits. But Dave had grown up in a rustic lake cabin in Alberta and wanted to give his children the same experiences he had as a child. Luckily, Cathy eventually came around.
The couple purchased an old cabin on a lakefront lot in 1991. Since it was just an hour from their primary residence, the family was able to spend many happy weekends and vacations there over the years. “It was a very poorly built little cabin, but it worked well for us, and we were able to raise our children out there,” says Dave. It was rustic indeed: “The kids used to ride their bikes around inside that old cabin,” he says. “It was really dark and had very few windows.”
Now that the couple’s children are grown with families of their own, Dave and Cathy decided it was time to build a home that would be suitable for making memories with a whole new generation. Dave laughs when he says, “I didn’t want to rebuild from scratch. So we compromised and rebuilt from scratch.”
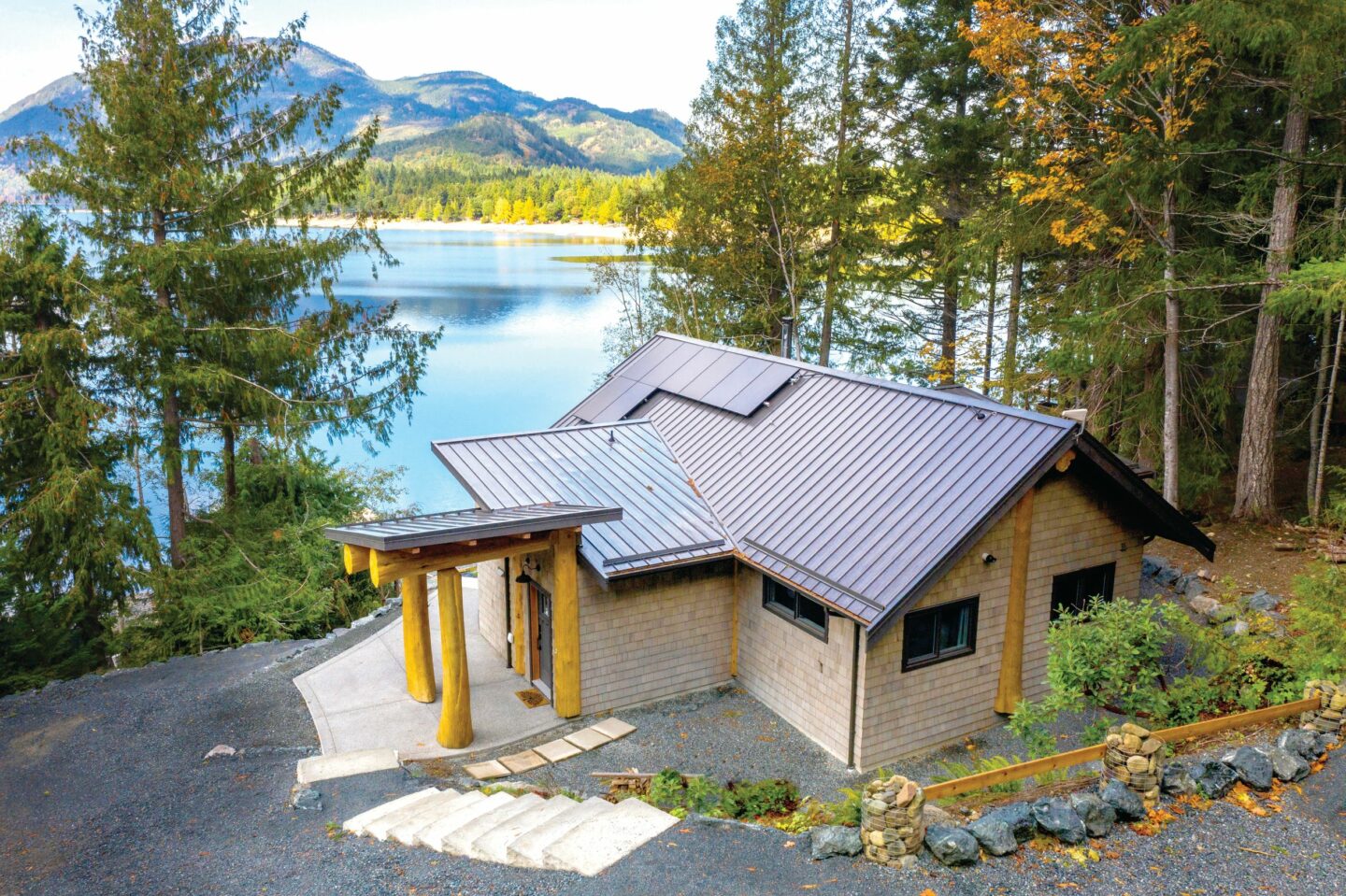
“We were just looking on the Internet, and there were a lot of different cabins being replaced on the lake, everything from standard stick frame to some super fancy places,” says Dave. The couple knew they wanted to build a cabin that still felt rustic and remembered seeing Summit Log & Timber Homes in nearby Parksville. “We took a ride from the lake one day ,and it went from there!” says Cathy.
When they wandered into the yard at Summit, they met Dave Jardine, Chief Operating Officer, who learned his way in the log-home business in Japan as a young man. “We have been working together almost 20 years, says Robert Lockerby, president of Summit Log & Timber Homes, which is based in Boise, Idaho, and has an office in Jackson, Wyoming, in addition to the log yard on Vancouver Island. “You won’t meet a more conscientious guy and he is so passionate about log and timber frame construction.”
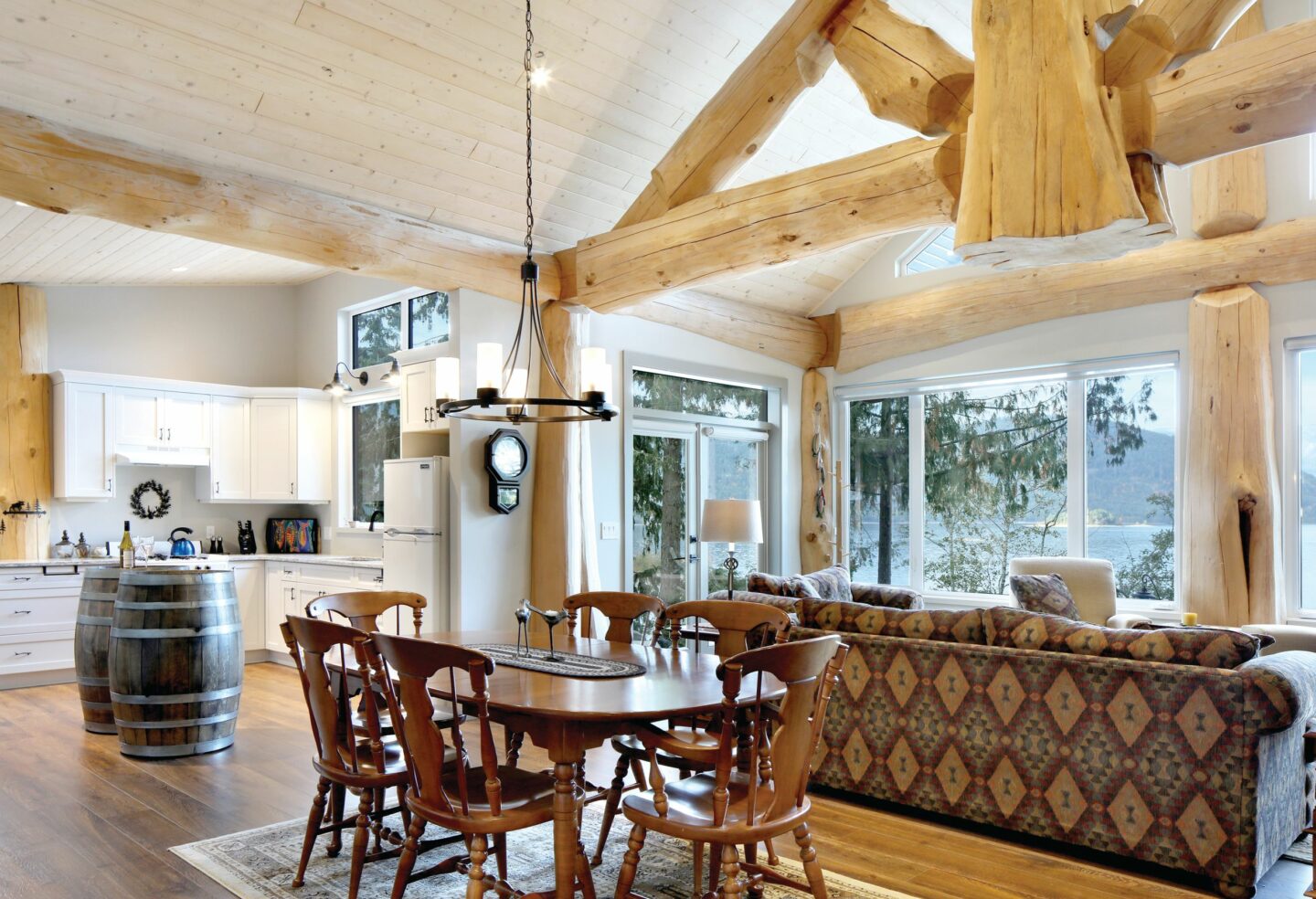
Dave and Cathy were in good hands with Jardine. “He really listens to each client about their project and understands that though we may have several projects going on, our clients only have one,” says Lockerby. General contractor Sean Bates handled the construction on site. The result was a small post-and-beam cabin with stunning use of natural Western red cedar logs and efficient use of space that will be home to family gatherings for years to come.
The design is somewhat contemporary, but the post-and-beam features bring in the natural beauty and character of wood without having a full log home. “Post-and-beam construction enables you to use drywall inside to change the colors over the years, create different textures, and opens it up nicely,” says Lockerby. “Less can be more with post and beam—you really see the wood elements in the house because they stand out against the conventional framed elements.”
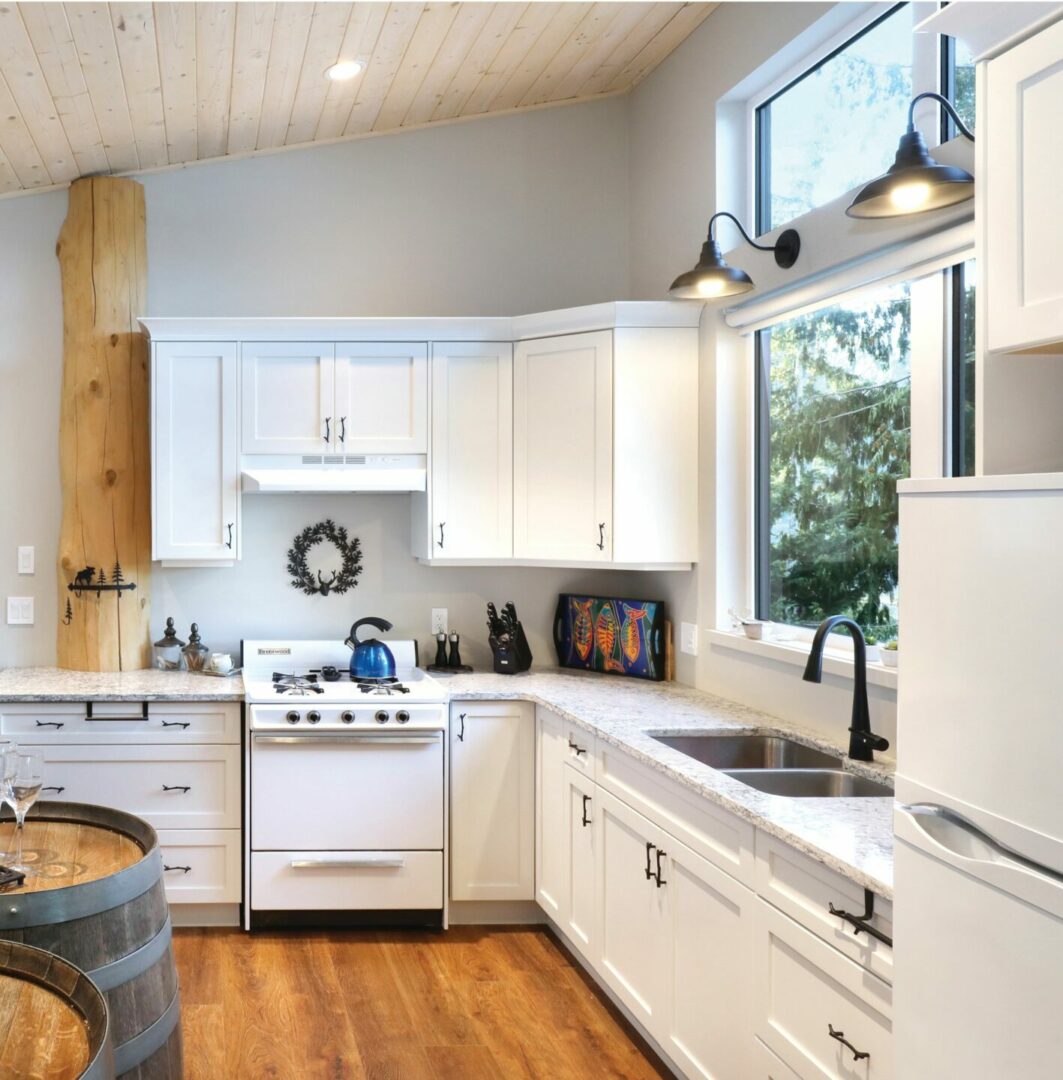
The curves of the logs are preserved in Dave and Cathy’s home to showcase a more organic look and the wood’s natural features, starting with the curved standing timbers at the cabin’s entrance. The contrast with the straight lines of the roof and cedar shingles is striking. “For us, it’s kind of fun—like painting with fewer paint strokes, you have to make them count,” says Lockerby. “We try to take an approach like a craftsman practicing a trade, but also like an artist using the wonderful material Mother Nature provides, using the right log in the right place to create an overall visual experience for the house.”
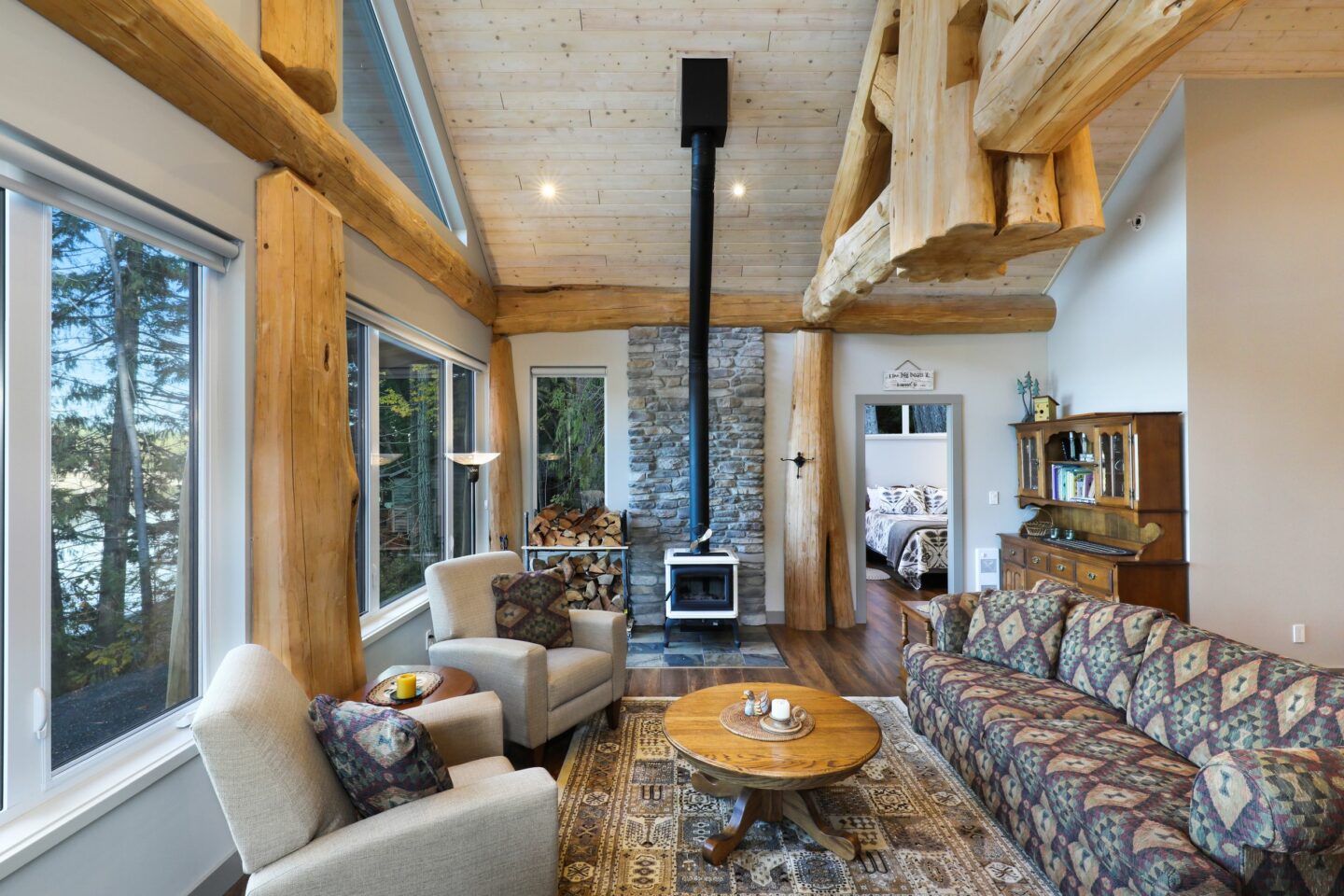
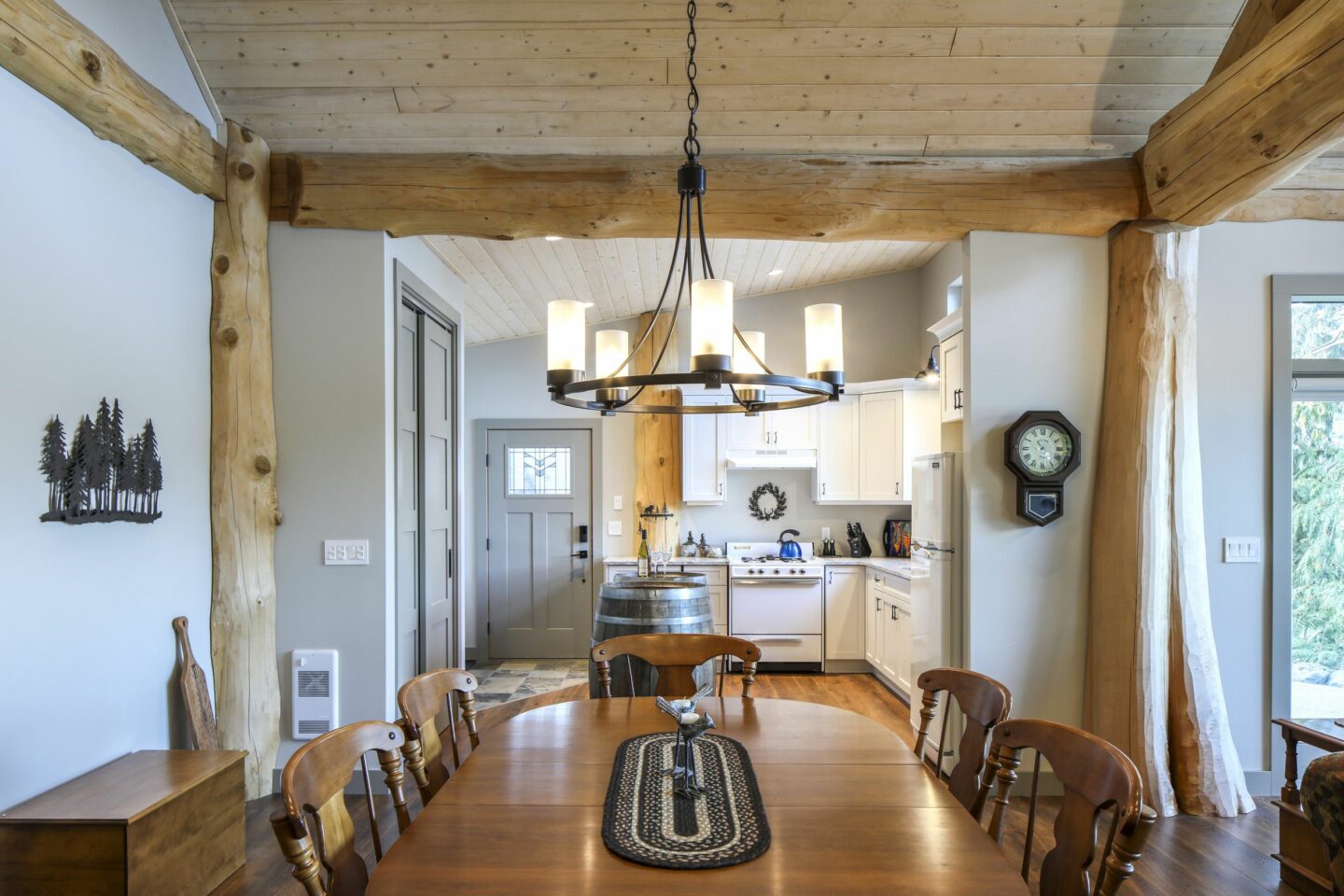
Indoors, the use of wood strikes just the right balance. The ceiling is a light fir, which makes the home feel more spacious, with darker flooring to provide contrast. The home’s great room looks out over Horne Lake with mountain peaks as a backdrop. “The view is so tranquil, it’s the best place to sit and relax or entertain guests.” says Cathy. “We face west so the sunsets over the mountains are unbeatable here as well as the incredible night sky stargazing.”
The wall of windows connects the home to the outdoors, and with the natural logs it almost feels as though the landscape is integrated into the house. “By being able to maintain the natural shape of the tree, it gives the illusion like you’re looking through the woods in your own house,” says Lockerby. “I’ve always thought of the great room as an elaborate picture frame to your view, that is also tied to the landscape itself.”
A dramatic bell truss in the great room provides a stunning focal point that centers the house. “We told Dave Jardine at Summit we could use the ugliest gnarliest stuff on the lot, we just want it with as much character as possible,” says Dave. “We didn’t want another ‘house’—we already have a house; we wanted the cabin to be something more rustic.” The cabin is totally off-grid; solar panels on the roof provide power, and a woodstove heats the cabin on chilly nights. Water is pumped up from the lake, and the refrigerator runs on propane.
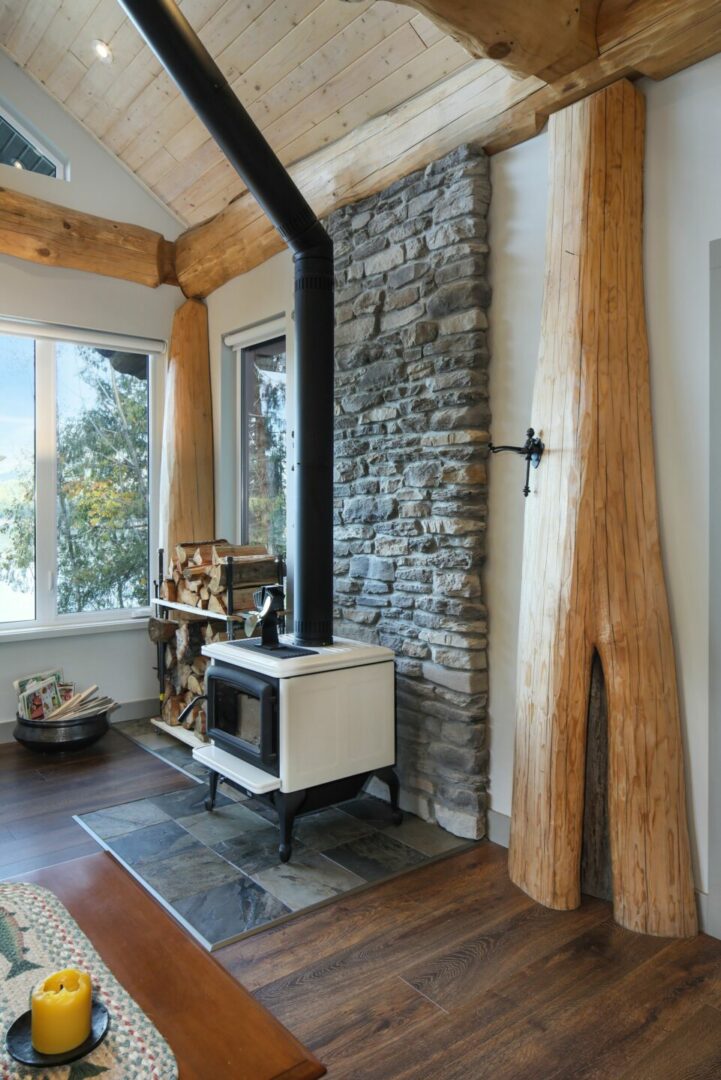
The home’s three bedrooms were intentionally kept to a modest size, to allow more square footage in the common areas of the home. “We’ve always realized that the bedrooms are basically single-use, so we went with smaller bedrooms to make the living area as open as possible,” says Dave. With frequent visitors over the years, they knew it would be important to make the great room large enough to accommodate some fairly big gatherings. “We always brought the kids out there for Christmas, and we never knew if there would be five of us or 17,” says Cathy.
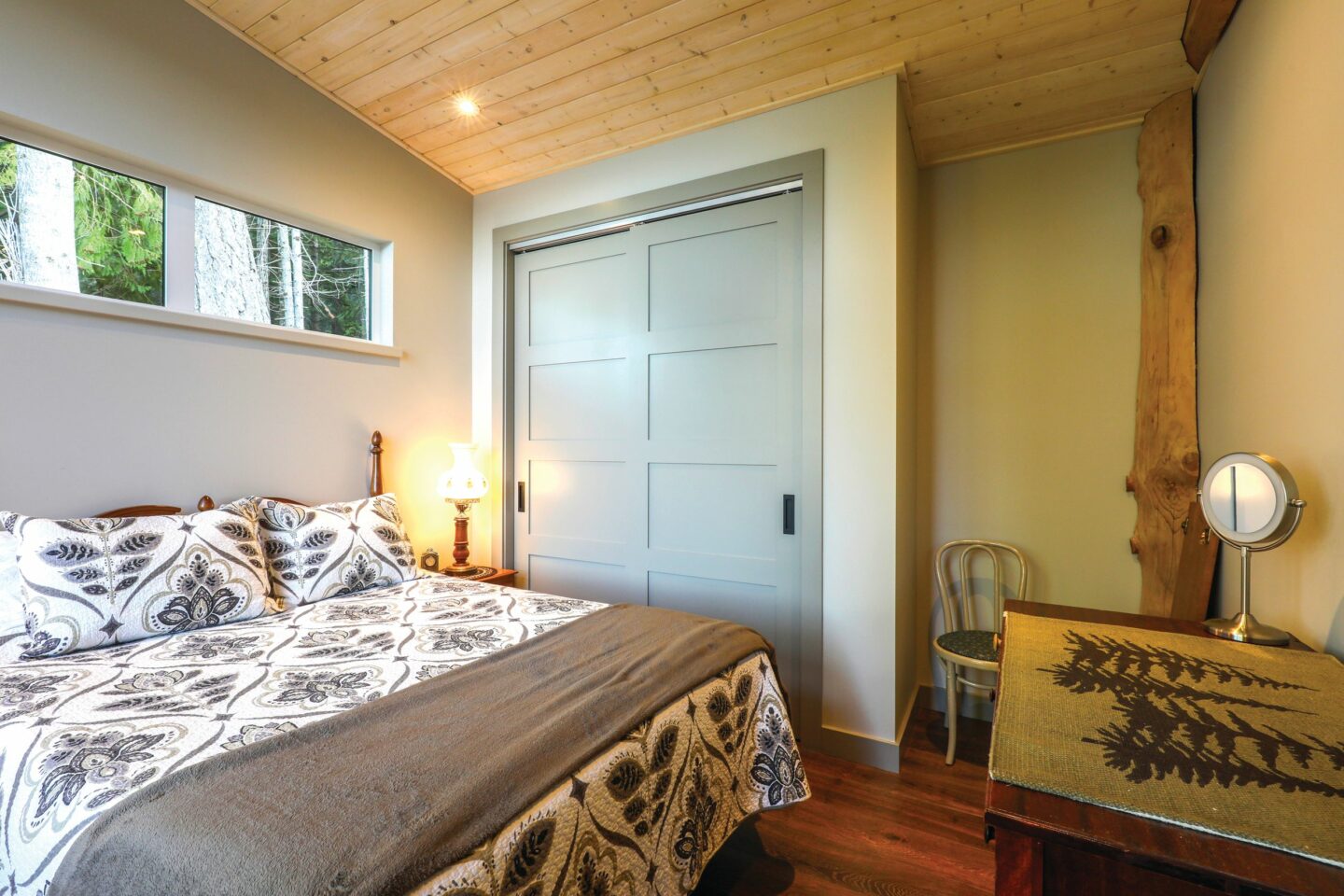
The extra common space comes in handy these days with friends and family continuing to enjoy plenty of time at Horne Lake with Dave and Cathy. “We do a lot of walking and some fishing, and the kids love to spend lots of time in the water,” says Cathy. “As we are getting older, we have more happy hours with friends and families. We have some nephews on the island who like to visit, and we share it with friends.” Dave adds, “If there are too many, they can just pitch a tent or park a trailer.”
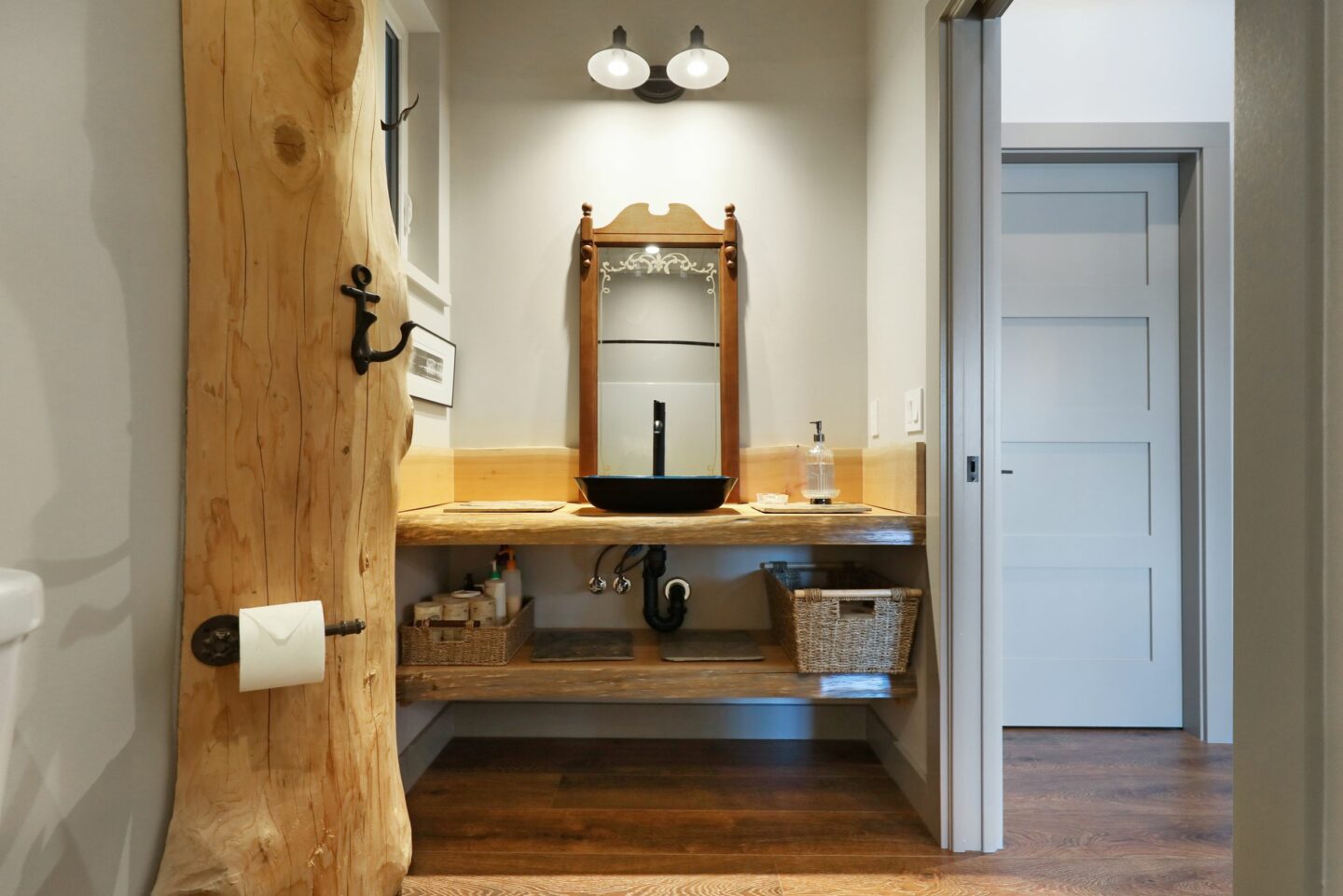
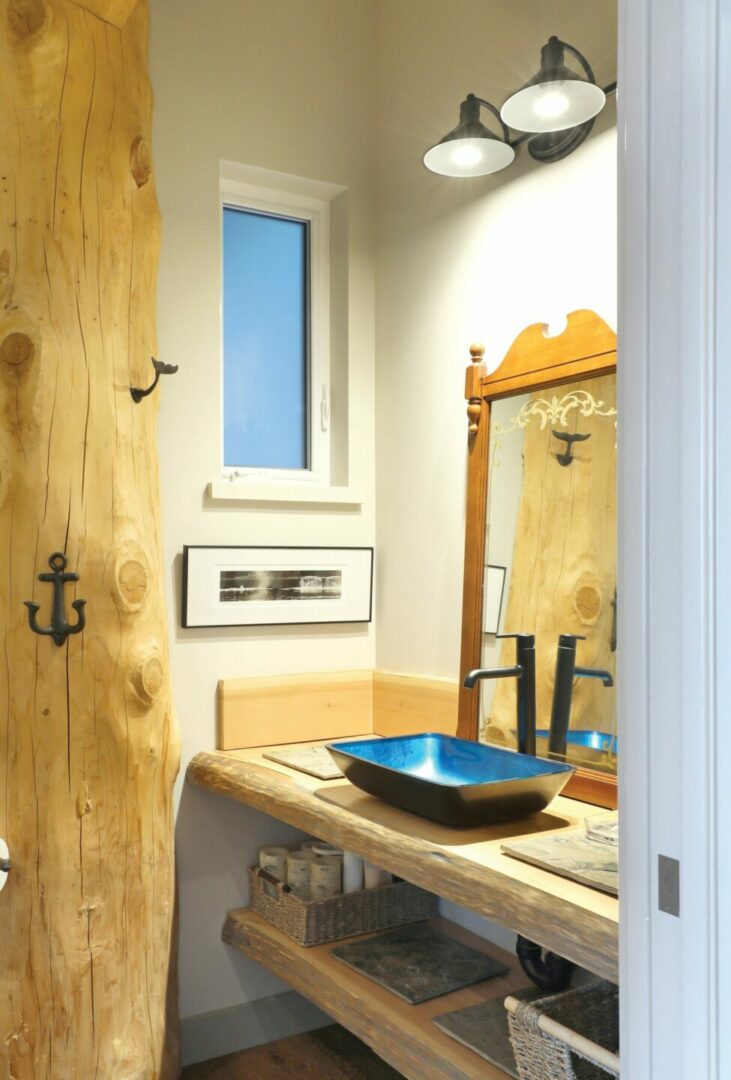
Truth be told, the memories made are Dave and Cathy’s favorite thing about their lakefront cabin. “We raised our kids here, and we have so many good memories here as a family,” says Cathy. “We’re very blessed to have found this property all those years ago.” As it turns out, Dave wasn’t so crazy after all.
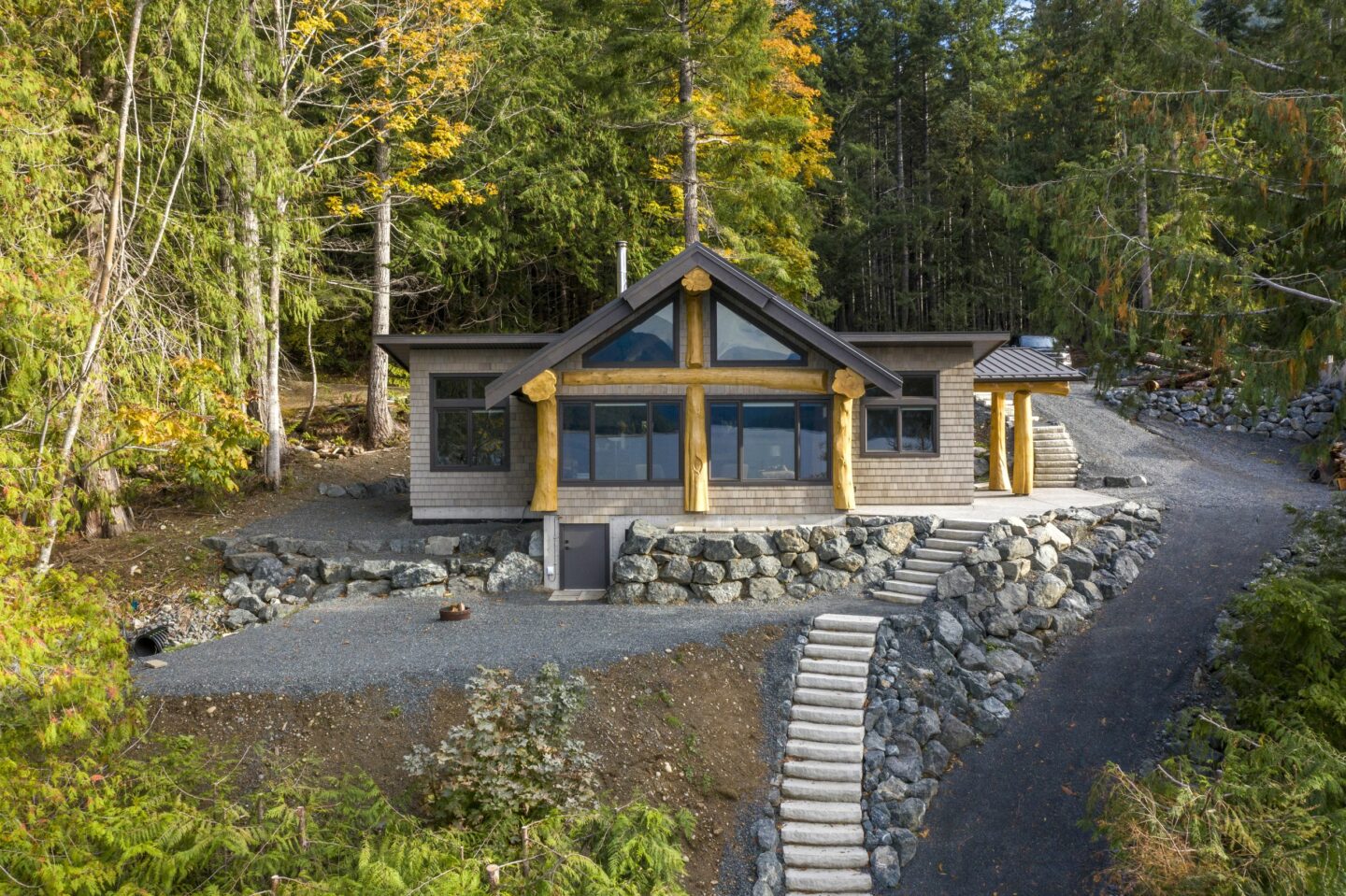
- Log Home Producer: Summit Log & Timber Homes, Parksville, British Columbia and Boise, Idaho
- Log Home Builder: Bate Construction, Qualicum Beach, British Columbia
- One Story home
- Square footage: 1,100
- Bedrooms: 2
- Baths: 1

