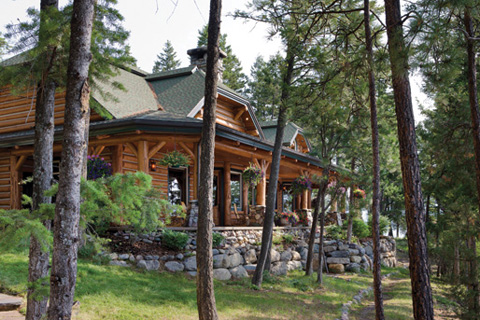Brad and Daryl’s primary residence is in Gilford, New Hampshire, near Lake Winnipesaukee. To say the couple’s life there is busy is an understatement. Brad owns an architectural precast manufacturing business and is very involved in the day-to-day operations. Daryl is immersed in community activities with friends and family. She has also recently co-authored a cookbook, compiling recipes from fellow island residents on Lake Winnipesaukee, entitled Hungry for Summer.
In recent years, Brad found himself spending more time at the hunting camp up north. He began to contemplate a more comfortable, year-round getaway that would also accommodate family and friends. When he came upon an opportunity to purchase 362 acres of pasture, fields, and timberland near the old camp he couldn’t resist.
Deciding what type of home to build on their new property posed a challenge. Brad was thinking of a log home; Daryl wasn’t so sure. The first step in this direction involved attending a log home show where a multitude of companies were exhibiting their products. The show opened their eyes to the wide variety of log homes on the market. Initially, one of the big questions would be whether to use round logs or flat logs, full logs or log siding. Then came the question of the type of wood, kiln-dried white pine or cedar. One of the easier decisions was to choose a post-and-beam interior. Daryl chuckles at the memory, “At a log home show you have all of the different options in front of you, so much information, and it’s easy to become overwhelmed. What really helped us was actually visiting some log homes, and talking to the owners.”
One home in particular, built by Coventry Log Homes of Woodsville, New Hampshire, sold them on the company. “Brad and I walked in,” Daryl says, “and it was beautiful, spacious, with lots of windows, and lots of light, which was a priority for me. Light matters! We could see ourselves living in a home like this, which was completely different from what my notion of a ‘log cabin’ was.”
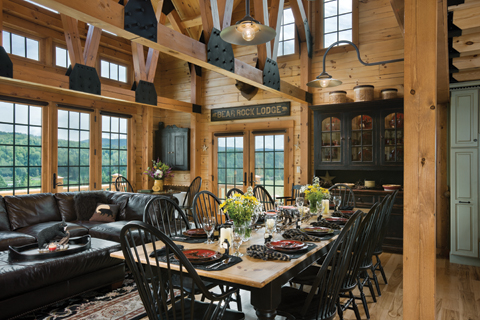
Planning for the Thompson’s 4,200-square-foot “Bear Rock Lodge,” named after a rock formation that can be seen on the hillside, began in the spring of 2008. “This home was patterned after the Coventry home Brad and I had visited in Woodsville,” explains Daryl, “with many modifications.” The Thompsons decided to expand the plan to include five bedrooms and five bathrooms. “We wanted our guests to have privacy,” says Daryl. The couple also added height to the original plan. “The basement has 10-foot-high concrete walls,” says Brad. “We also added another row of logs on the first-floor level, and four extra rows of logs on the second-floor level, increasing the ceiling height, making the rooms seem much more spacious. Eight-foot-high windows, instead of the typical six footers, further increase the sense of spaciousness, as well as increasing the amount of natural light in the home.
The Thompsons, particularly Brad, were onsite during most of the project. Brad’s experience in the construction industry enabled him to lend a hand in the building. “Paul Martel, our builder,” says Brad, “tried to keep me away from the tools, but otherwise included me in the process, and it resulted in both cost and time savings.” Coventry’s log package was delivered in June of 2008, and the home was ready to inhabit by Christmas Eve, a mere six months later. “We had a hardworking crew,” says Brad. “The house was basically built by two men, both of them energetic and trustworthy with great work ethics.”
The fireplace stone came off the land and Brad hand-picked every single rock. “There were many huge piles of granite stones that had been cleared from the land on a skid plate pulled by horses, by the farmers a few generations before. These stones had been tossed over the edge of the field down into a creek bed.” Brad used big wooden pallets to make box-shaped crates, then picked the rocks from his “quarry.” Each stone had to have one flat face and be no more than five inches thick. He was able to haul 30 to 50 rocks on each crate, which weighed 1 to 1.5 tons. The full pallets of rock were hauled back to the house by a Lull, which Brad had purchased for the project.
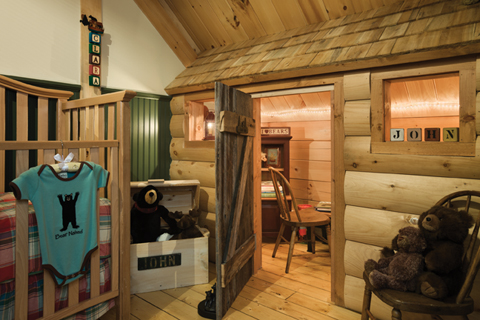
”Oh, I have a few building stories to tell,” says Brad, “including catching my wedding band on the seam of the metal roof when I was climbing up to seal a leak that was coming in through the chimney. I slipped and fell and I was hanging from the seamless steel roof, saved by my wedding ring. My finger was split open and required stitches, and the ring was badly mangled, but it saved me.” He ends that story with, “Daryl had it repaired and gave it to me as a Christmas gift.”
With the help of his draftsman, Brad was able to adjust the structure to fit his and Daryl’s exact needs. “We were able to tweak the floorplan to get it just right.” He also consulted with his structural engineer, who advised beefing up the structure with well-placed steel beams. Brad explains, “We opted to eliminate six vertical posts on the lower level, as well as posts on the first floor, giving us uninterrupted space in the great room area.”
Electrical layouts can be tricky in a log home. Once the Thompsons had their floorplan figured out, Daryl set about purchasing furnishings for the home because their placement would dictate the electrical layout on the exterior walls.
Daryl had help from a local interior designer, Deb Breault of GSI Designs, Inc. “Deb got involved a couple of months into the project. The house was up and the roof was going on, and our builder was ready to do the interior partitions. I was really stuck on whether or not to have closets in each of the bedrooms. I found Deb’s name in a local business directory. I called her and she offered to come take a look at the house, at no charge. ”The rest is history,” says Daryl. “She was amazing, and won me over immediately. She assured us that we definitely needed closets, explaining that weekend guests come loaded with gear!” Deb suggested some modifications to the floorplan that took advantage of unusable space in order to create closets and storage areas. ”From that day on,” says Daryl, “she became my eyes on the job site. There were always decisions to be made, and often I was three hours away. Deb was right near the house, so if there were any questions, from the electricians, plumbers, painters, even our builder, Paul, she would call me or make the executive decision herself. I had total confidence in her ability. And she was quick to speak up if she thought something needed changing.”
The open great room is equally divided with ample comfortable seating near the fireplace, a long farmhouse table in the center of the room, and a well-designed, hardworking kitchen. Cabinets were custom made by Kitchen Encounters, Inc., of Laconia, New Hampshire.
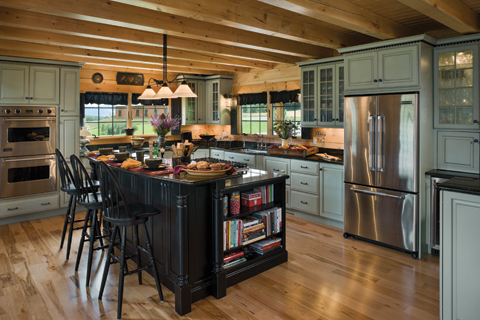
The furnishings in the home are a mix of new traditional pieces and interesting New England antiques. Each room, including the laundry room, powder room, and pantry, is in keeping with a farmhouse feeling. “I love all things old, with character,” says Daryl, who has created a sense of timelessness in the interiors of her home.
The Thompsons opted for radiant floor heat throughout the home. ”It doesn’t matter how cold the temperature is outside,” Brad says, “you don’t even think about it. The indoor temperature stays stable and comfortable. In addition, we have found radiant heat to be very economical, including the heat for the barn.”
At the start of the project, Brad and Daryl were committed to following NH Electric Cooperative’s Energy Star® guidelines for optimal energy savings. Their home ultimately received a five-plus star rating, the highest rating given. Qualifications included purchasing all Energy Star® appliances, sheet rocking the garage and insulating all garage walls, using 400 series Andersen windows and Energy Star® approved doors, and installing two inches of rigid styrofoam insulation on the outside of the foundation and under the slab. The home also has five inches of sprayed-in foam insulation on the roof and around the dormers, as well as sprayed-in insulation at the boxed-sill and walkout basement framed walls. There is a complete envelope of insulation on the house, including the roof and floors, with an R-factor of 40.
The house proved to be so tightly insulated that an intake fan had to be installed into the base of the fireplace to provide ample oxygen for the fireplace. Mark Elliott, from Coventry Log Homes, says, “Working with the Thompsons provided a perfect opportunity to showcase how energy efficient a log home can be when properly designed and constructed, using the best materials and building practices.” White pine is the wood that Coventry offers their clients. It is harvested locally, kiln-dried, and is a major part of northern New Hampshire’s natural resource economy.
From day one the Thompson home has been a gathering place for family and friends. Family members gathered for the holidays on that first Christmas and have been coming back ever since. There are four seasons of recreational opportunities in the Great North Woods, including golf, fishing and hunting, hiking, biking, 4-wheeling, snowmobiling, snowshoeing, downhill and cross-country skiing. “Our friends enjoy the winter activities,” says Daryl. Relaxation time might be spent cozied up on the overstuffed leather furnishings in front of the great room fireplace, or heading to the barn, where Daryl’s art studio is overflowing with an inventory of craft supplies, encouraging friends to explore their creativity.
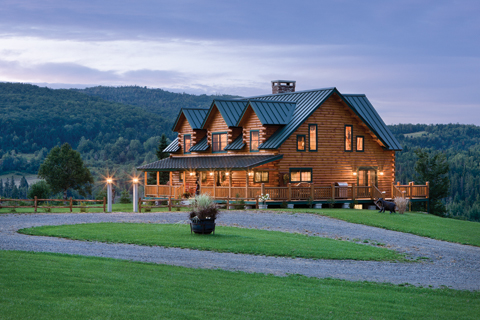
Daryl thoroughly enjoys the intimate time in the studio with her friends and is envisioning broadening its use to include retreats and workshops that would offer a variety of artistic classes in such things as paper-crafting, fiber-arts, and photography, as well as cooking classes offered by guest instructors.
The Thompsons roughly divide their time between the relatively remote Bear Rock Lodge and their home in Gilford. They describe the personality of the Great North Woods communities of Stewartstown and Colebrook as friendly, open, and completely unpretentious. Colebrook’s downtown is fun to shop, surprising visitors with its very own French bakery, some unique gift shops, and a hardware store that’s more like an old-fashioned general store. There are also many restaurants, offering good food at reasonable prices.
The Thompsons describe their northern and southern New Hampshire lifestyles as drastically different, but equally fulfilling and rewarding. “We enjoy being involved in both communities,” says Daryl. “Although Brad could be considered being close to retirement, his enthusiasm and passion for his business, as well as the numerous community activities he is involved in, keep him going at a pretty fast clip.” “I hunt, fish, and play golf,” says Brad. “When I’m up north mowing, tending the garden, and maintaining the farm, it’s something like a meditation for me.”
Indeed the Thompsons are great stewards of their land, utilizing all of the seasons to the fullest extent with fruit, vegetable, and flower gardening and year-round outdoor recreational activities. But most important to the couple is the gathering together of family and friends for plain old fun, relaxation and rejuvenation.

