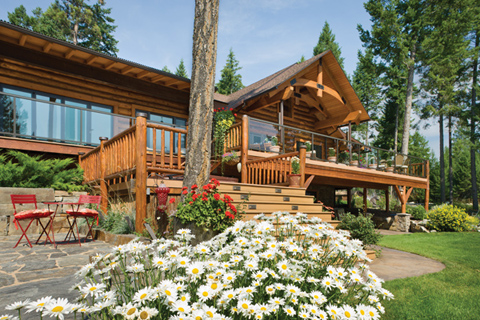“To say the house left much to be desired is a huge understatement,” says Sonia, “but the astounding view and setting were unparalleled … our hearts were captured at first sight.” Enough so that she and her husband, Scott, were inspired to purchase the Montana property, fully realizing that ahead of them lay lots of creative planning, building costs, and plain old-fashioned elbow grease.
At their primary residence in Texas, Scott’s job as a banker keeps him operating at peak performance at all times. His Montana home offers him much needed down time, even though ongoing projects and general maintenance on the property keep him busy. “As soon as I get on the plane for Kalispell,” he says, “my mind starts to settle down, my shoulders begin to loosen up. By the time I step off the plane I feel like a completely different person. In fact, I feel like a kid again.”
This is made apparent by watching Scott zip around on his riding lawn mower, a John Deere zero-turn Z655 that achieves speeds up to 9mph, an important feature for managing the acres of groomed lawn on the property. Not to mention an opportunity to be kid-like.
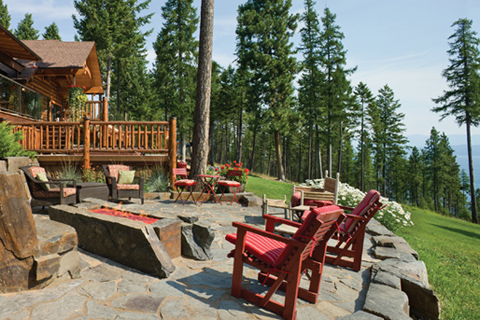
Much of the heavenly atmosphere of the couple’s remodeled cabin and its environs must be attributed to Sonia. Born in Cape Town, the British/Italian was raised in Argentina. “I am the true definition of a mutt,” she says. Sonia is a shimmering bundle of energy who envisions then creates, (seemingly) as effortlessly as waving a wand. “Well,” she says modestly, “I do have a passion for architectural design, but never could I have accomplished what we have done here had I not found our local builder, James Reum. Scott and I were determined to preserve the log cabin look of the original home by matching the handcrafted lodgepole pine logs with log siding for the 1,250-square-foot addition.” Reum contracted with Mike Dennison, who owns and operates a mill on his property outside of Ronan, Montana. Dennison left the log ends round, but split and routed them down the center to attach them to the 2×6 framing.
Mark Waati of Watti Engineering in Kalispell did structural engineering for the addition. “When Sonia came to us,” Mark remembers, “she brought a brown grocery bag that she had opened up flat, with her drawings on it.” “Mark was essential to the success of this project,” claims Sonia. “He did the engineering needed to attach the addition to the original cabin. The old structure would not have been able to support the new roof. He also generated the elevations so we could tell exactly what the addition would look like.” Waati specified five huge purlins, with a minimum diameter of two feet and a span of 60 feet to support the new roof of the addition’s open floorplan.
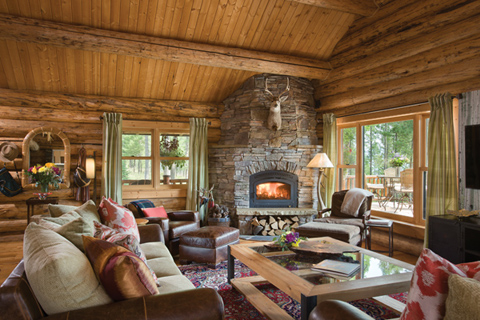
The only evidence of a remodel is within the walls of the house, where traditional handcrafted full-log cabin architecture expands into a contemporary vaulted ceiling kitchen and dining space, with a 12-foo glass NanaWall® opening out onto a newly constructed deck system.
State-of-the-art Thermadore appliances and a Miele espresso station were purchased for the spacious new kitchen, whose centerpiece is a custom-built alder island topped with a 6×8 slab of granite. “The granite was so beautiful,” admits Sonia, “that I got greedy and used the whole piece for the island, and had the edges rough cut. We recycled the old kitchen cabinets and granite countertops into the new utility room, which is also part of the addition.”
The focal point of the dining room is a custom-made iron table by Benji Daniels. Daniels is a metal sculptor who resided in Lakeside when Sonia worked with him on the design of the table, and has since moved to Columbia Falls. “His work is amazing,” Sonia says. “He also created our branch railing going downstairs and the vanity in the powder room.” The top and base, of the table are solid iron, polished to the high sheen of glass.
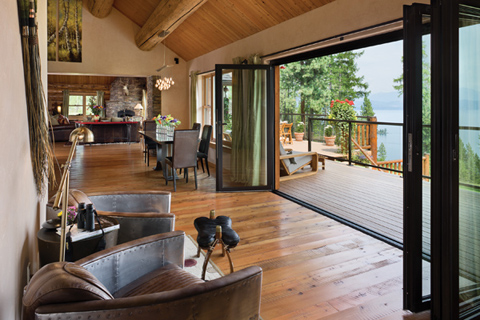
“Because we’re here primarily during the summer months,” says Scott, “I think our outdoor living spaces are probably more frequently used than the indoors. The summer days are long here—the sun doesn’t set until well after 9 pm. It’s hard to go inside when it’s still pretty much daylight at 10 in the evening!” A bar and grilling station are situated on a lake view deck off the interior dining area, setting the stage for multilevel outdoor living and entertainment areas. The lowest patio tier surrounds a fire pit. “We gained about another 1,300 square feet in these outdoor living areas,” reports Scott.
Open sunny spaces, deep shaded porches, a gurgling brook water feature, and lush gardens and planters surround the perimeter of the cabin. The landscape designs are Sonia’s, the maintenance shared by her and Scott. Dancing Daisies Landscaping of Kalispell built the beds and installed the plantings. “Beth Bauer has a crew of amazing women who do all of this work.”
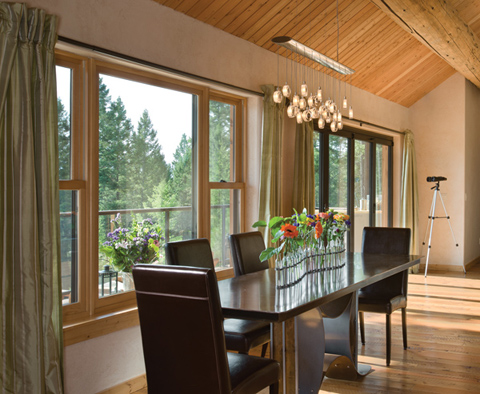
The couple loves their quiet time together, but also finds great pleasure in entertaining family and friends (including some whose roots are in Texas) who have also discovered the magic of Flathead Lake and built their own Montana getaways. Flathead Lake resonates with Texans: it’s big, the largest freshwater lake west of the Mississippi.
Scott’s son (also named Scott, also a banker) visits with his wife Stephanie and has the same appreciation for the Montana down time that his father does. Sonia’s daughter, Serena, a stylist in LA, spends time decompressing on the grassy hilltop by putting together fabulous meals for her folks and their friends.
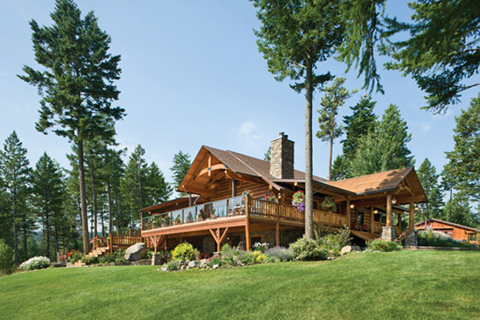
Frequently the crowd reaches a count of 18. A custom-made wooden picnic table and rustic log stools accommodate the entire party.
“I have more plans brewing for the house,” says Sonia. “I am always dreaming up something new and exciting for Scott and me.” Her next project is to further expand the addition to house a new master suite, which will also lean toward the contemporary, but with exteriors in keeping with their mountain-style cabin. “I see it as sort of a suspended stone, log, and glass box, supported with timbers, affording us amazing views of the lake and surrounding meadows and forest,” she explains. “I am already working on it with Mark Waati.” Scott just smiles and nods, knowing that this too shall become a reality, with a wave of Sonia’s wand … and his signature on the check.
General Contractor: James Reum, Reum Custom Building, Ronan, Montana
Log Siding Provider: Mike Dennison, Ronan, Montana
Structural Engineering: Matt Waati, Waati Engineering, Kalispell, Montana
Photography by Roger Wade Studio

