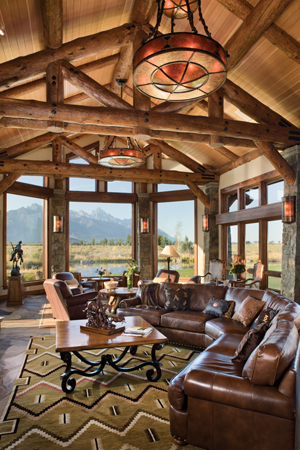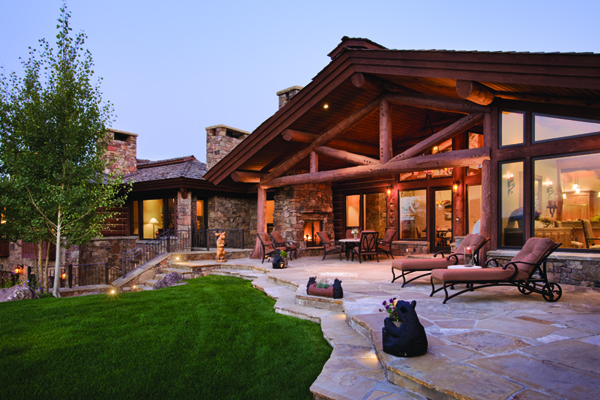With more than 15 years of vacation memories and two previously owned homes under their belts, it seems only natural that Jan and Bob would consider the wilds of northwest Wyoming their home away from home. “We fell in love with the area and kept going back every summer for vacation. Then we were back two or three times during the summer,” says Jan. “Bob was still working and we decided to rent a house to see if he could be away from work. During that visit, we walked around the area and happened to walk onto this lot, which was for sale and was perfect.”
Two years after that serendipitous walk through the countryside, Jan and Bob enjoy unsurpassed views from each room of their 13,000-square-foot hybrid log home. “It was very important that all the rooms had great views. You totally get lost in the serenity of it all,” Jan says.
The couple admits the dream became a reality because the team they chose to design and build their home worked together cohesively. “We chose two architects and let each architect select a general contractor to work with. Then we interviewed both groups and picked the one we felt most comfortable with,” Bob says.
“Every home we design is absolutely site specific,” says Arne Jorgensen, partner of Hawtin Jorgensen Architects in Jackson, Wyoming, the architectural firm the homeowners ultimately selected. “This site is relatively flat but offers a very dramatic mountain range as a backdrop. In this project, we were fortunate that we had the combination of a spectacular site and very engaged clients with particular desires.”
Besides taking advantage of the view, Jan and Bob wanted to create a natural harmony between the home and its building site, as well as keep it family-friendly to accommodate their children and grandchildren.
“We wanted the home to be warm and inviting and one we weren’t afraid to use,” Jan says.

“Jan and Bob wanted the home to blend into the environment so that it did not disturb the fantastic views of the Teton Range and the abundant wildlife that share the space,” says interior designer Cathy Smith, owner of Insite Expressions based in Scottsdale, Arizona. “But they also needed a guest wing that was comfortable and functional for the kids and grandkids. The design team laid out the guest suite complete with four bedrooms—each with its own full bathroom, a sitting area, a small kitchen, and a laundry room.”
“The engineers working with Hawtin Jorgensen designed the home mechanically in four different pods. Each area has its own heating, cooling, and lighting but all parts of the home work together as one unit,” says Greg O’Gwin, superintendent at Teton Heritage Builders in Jackson Hole, Wyoming.
The four areas, or “pods,” of the home include the guest suite, the master suite, the main living area, and the lower level. The master suite area comprises the master bedroom, master bathroom, Bob’s office, a powder room, and a large gym; the main living area includes the kitchen, dining room, great room, mud room, utility room, and garage; and the lower level includes a game room, screening room, bunk house, full bathroom, and three mechanical rooms.
Overall, the home strikes a fine balance between the natural surroundings it’s tucked into and its natural building materials.
“It was very important for the home to blend into its environment because the scenery was so beautiful,” says Cathy. “We wanted it to be part of the environment, not in opposition to it, so we used natural colors and materials to make the home organic and it blends right in.”
The home uses a combination of full logs for the log trusses, purlins, and ridges, as well as log accents and half-log siding on the exterior. The logs that carry the most character are the cedar logs used in the main entryway and master bathroom, which include 30-inch-plus-wide root systems at the base.
“The logs give the home a natural feel, like the home was built around them,” says Mark Dalby, project manager at Teton Heritage Builders.
“The look of the logs adds to the home, really enhancing the warmth of it,” adds Bob. “The home is large, but very warm, inviting, and comfortable.”
One of the most unique design elements about the home is the below-grade basement, which was designed to capture the view of the Teton Range.
“Even from the basement window, you can see the Teton Range. It’s something the architect, designer, and homeowner worked pretty hard to achieve and it wasn’t easy, particularly from such a flat lot,” Greg says.
“Homes of this magnitude are a collaborative effort by everyone,” says Cathy. “When you’re all working together from the beginning, it results in a beautiful, well-built home, and most importantly, satisfied clients.”

